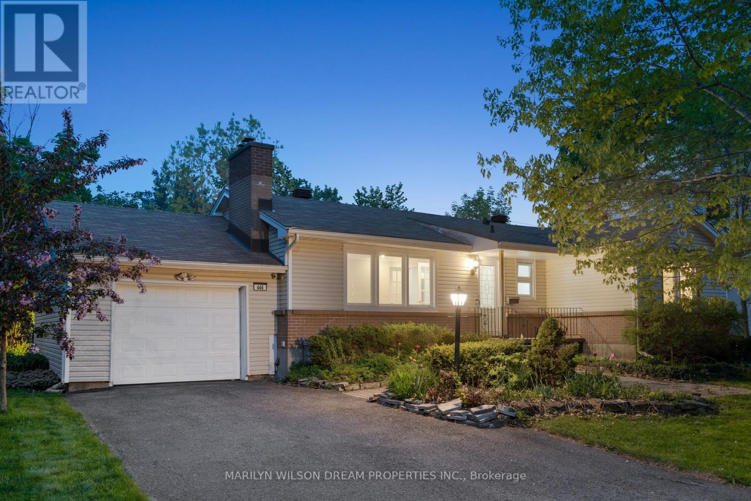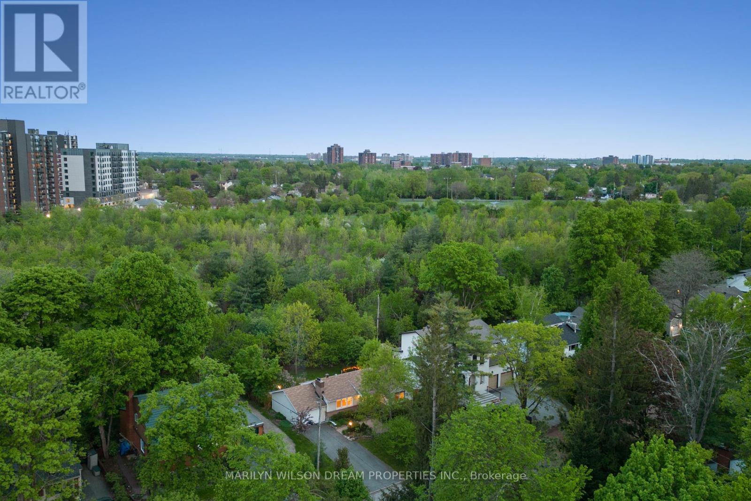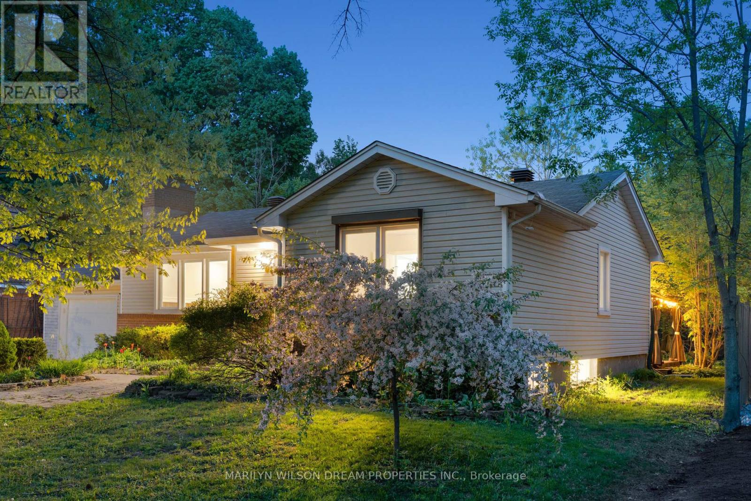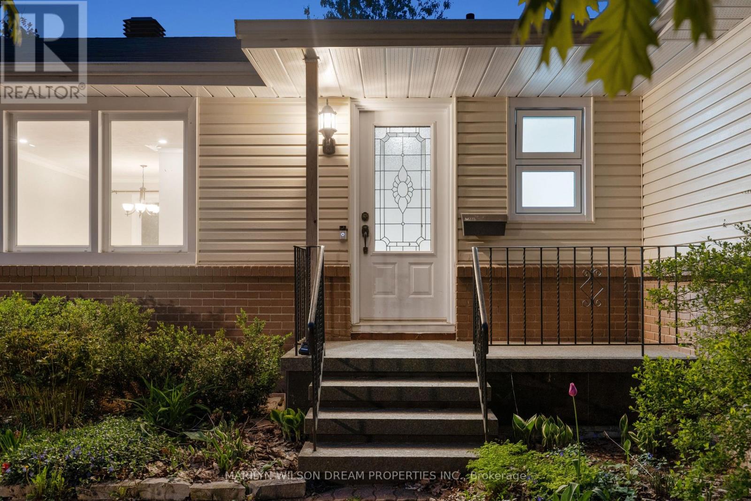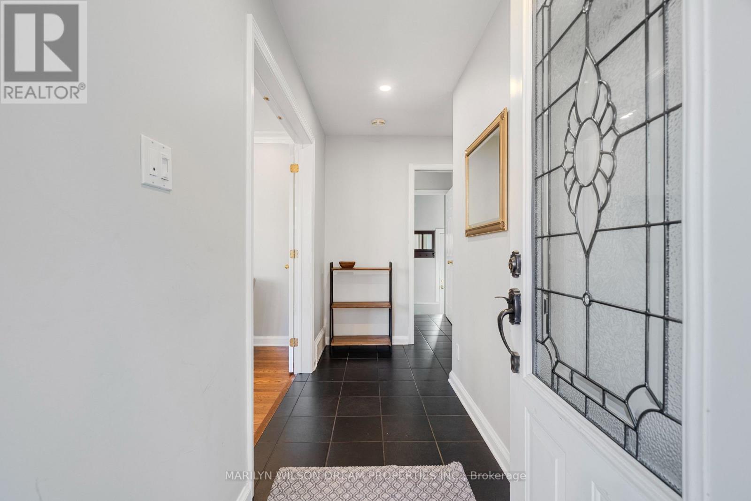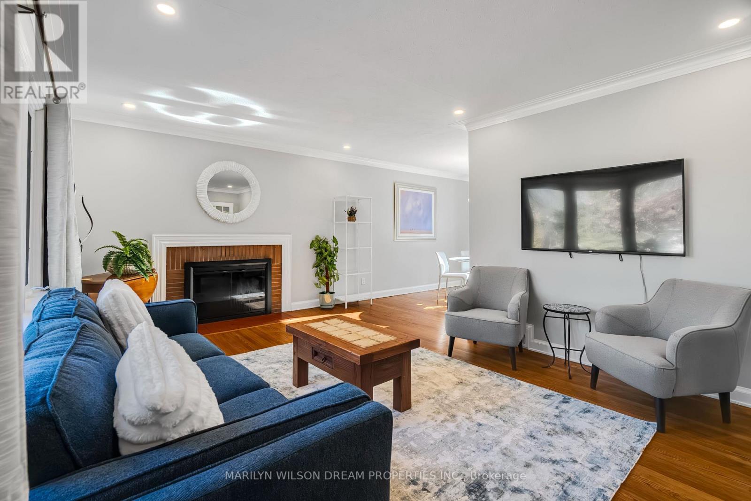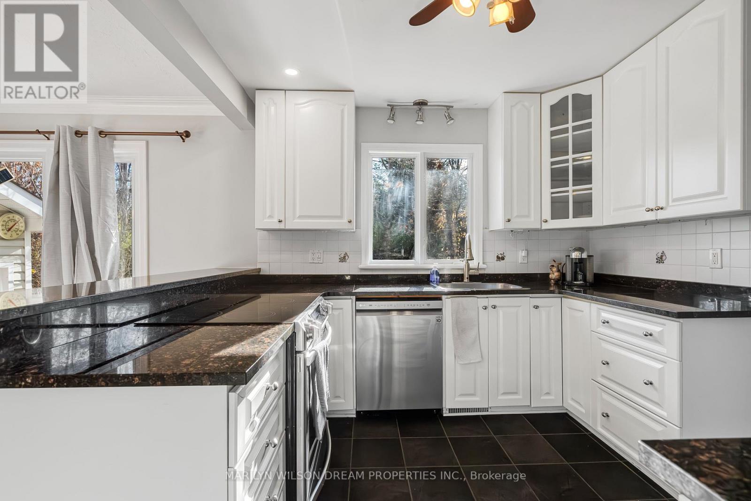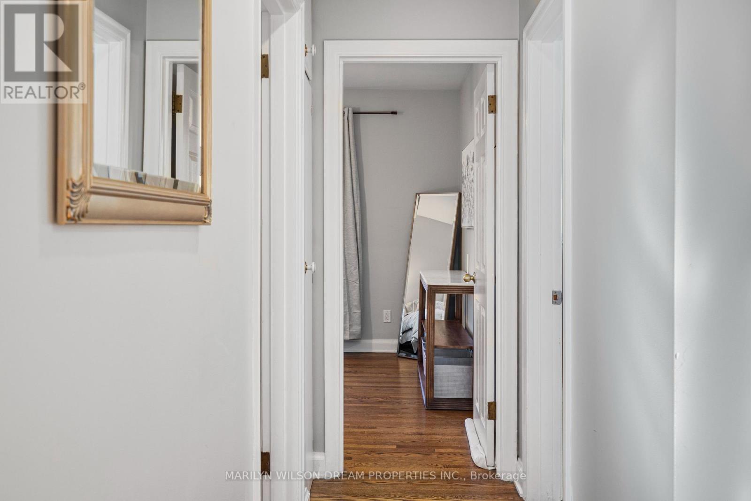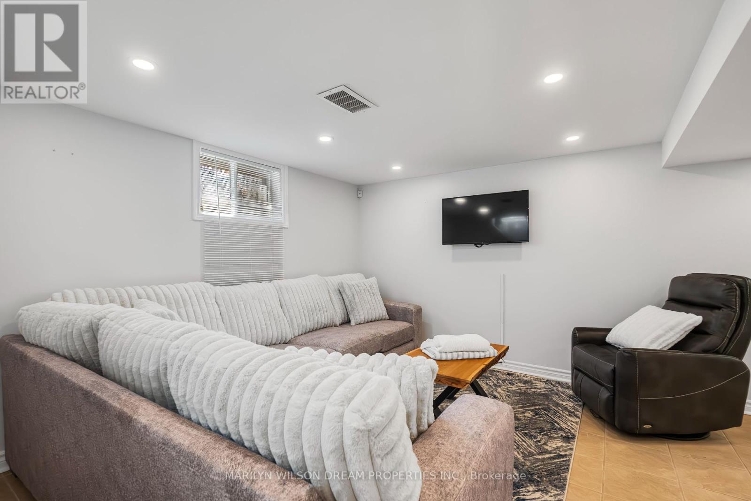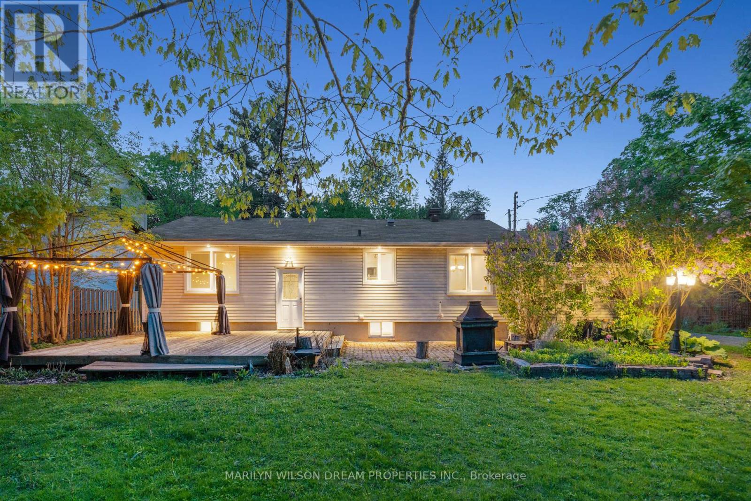5 卧室
2 浴室
1100 - 1500 sqft
平房
壁炉
中央空调
风热取暖
$1,119,900
Live in the forest in the city! Welcome to 446 Thessaly Circle, a bungalow exuding warmth & comfort. In the heart of coveted Faircrest Heights, this exclusive property is situated on a premium tree covered 70x120 ft lot against the trails and park - providing an open & tranquil atmosphere for your family. Boasting double French doors leading towards the living & formal dining area. The wood fireplace adds a welcoming charm, while the updated kitchen features granite counters & stainless steel. Spacious primary bedroom, two additional beds and a full bath. The lower level has heated flooring & pot lighting, a rec room & a separate gym area. An additional bedroom & bath make it easy for guests to have their own private space. Easy access to the General Hospital & CHEO - this unparalleled location creates an opportunity to invest & create memories in one of the city's most desirable neighbourhoods. Grab the bikes, skis or running shoes and live the best of both worlds! (id:44758)
房源概要
|
MLS® Number
|
X12077239 |
|
房源类型
|
民宅 |
|
社区名字
|
3606 - Alta Vista/Faircrest Heights |
|
特征
|
无地毯 |
|
总车位
|
5 |
详 情
|
浴室
|
2 |
|
地上卧房
|
3 |
|
地下卧室
|
2 |
|
总卧房
|
5 |
|
公寓设施
|
Fireplace(s) |
|
赠送家电包括
|
洗碗机, 烘干机, 微波炉, 炉子, 洗衣机, 冰箱 |
|
建筑风格
|
平房 |
|
地下室进展
|
已装修 |
|
地下室类型
|
全完工 |
|
施工种类
|
独立屋 |
|
空调
|
中央空调 |
|
外墙
|
砖, 乙烯基壁板 |
|
壁炉
|
有 |
|
地基类型
|
混凝土 |
|
供暖方式
|
天然气 |
|
供暖类型
|
压力热风 |
|
储存空间
|
1 |
|
内部尺寸
|
1100 - 1500 Sqft |
|
类型
|
独立屋 |
|
设备间
|
市政供水 |
车 位
土地
|
英亩数
|
无 |
|
污水道
|
Sanitary Sewer |
|
土地深度
|
120 Ft |
|
土地宽度
|
70 Ft |
|
不规则大小
|
70 X 120 Ft |
房 间
| 楼 层 |
类 型 |
长 度 |
宽 度 |
面 积 |
|
地下室 |
客厅 |
6.86 m |
5.21 m |
6.86 m x 5.21 m |
|
地下室 |
浴室 |
2.4 m |
2.4 m |
2.4 m x 2.4 m |
|
地下室 |
卧室 |
3.39 m |
3.14 m |
3.39 m x 3.14 m |
|
一楼 |
客厅 |
5.06 m |
3.6 m |
5.06 m x 3.6 m |
|
一楼 |
餐厅 |
3.08 m |
3.32 m |
3.08 m x 3.32 m |
|
一楼 |
厨房 |
3.99 m |
3.17 m |
3.99 m x 3.17 m |
|
一楼 |
浴室 |
2.37 m |
1.61 m |
2.37 m x 1.61 m |
|
一楼 |
主卧 |
4.11 m |
3.26 m |
4.11 m x 3.26 m |
|
一楼 |
第二卧房 |
2.78 m |
2.16 m |
2.78 m x 2.16 m |
|
一楼 |
第三卧房 |
4.18 m |
3.2 m |
4.18 m x 3.2 m |
https://www.realtor.ca/real-estate/28155106/446-thessaly-circle-ottawa-3606-alta-vistafaircrest-heights


