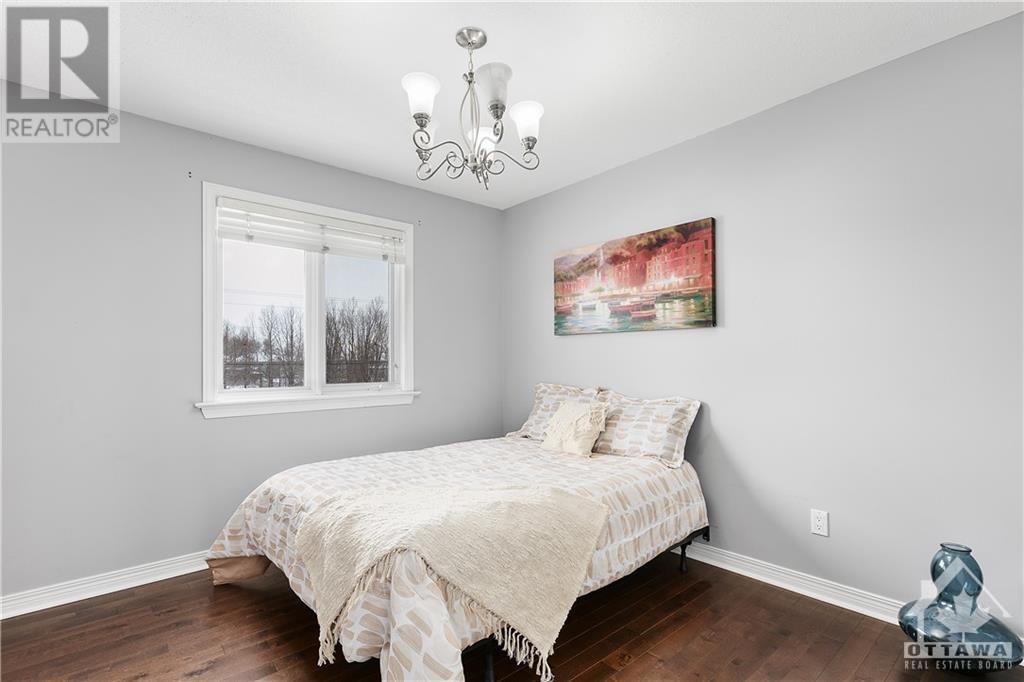5 卧室
4 浴室
壁炉
中央空调
风热取暖
$1,100,000
An expansive dream home in a prime neighborhood!This massive 4+1 bedroom home offers approximately 3,600 SQFT of beautifully finished living space,including 2 spacious living rooms for ultimate comfort & entertainment.The main floor impresses with gleaming hardwood floors & a gourmet kitchen,featuring abundant cabinetry & granite countertops.The open family room, complete with a cozy gas fireplace,flows into the formal dining room & a versatile main-floor office/den.Upstairs, the bright and airy primary bedroom stuns with cathedral ceilings a 4-piece ensuite & two large closets.Three additional generously sized bedrooms with ample closet space & a well-appointed main bathroom complete the upper level.The fully finished lower level includes a huge recreation room, a 5th bedroom,a full bathroom & an oversized storage area.Enjoy outdoor living in the landscaped yard with mature trees,interlock pathways & a large deck—no rear neighbors for added privacy! (id:44758)
房源概要
|
MLS® Number
|
1411563 |
|
房源类型
|
民宅 |
|
临近地区
|
Riverside South |
|
附近的便利设施
|
Recreation Nearby, 购物, Water Nearby |
|
社区特征
|
Family Oriented |
|
特征
|
自动车库门 |
|
总车位
|
6 |
|
结构
|
Deck |
详 情
|
浴室
|
4 |
|
地上卧房
|
4 |
|
地下卧室
|
1 |
|
总卧房
|
5 |
|
赠送家电包括
|
冰箱, 洗碗机, 烘干机, 炉子, 洗衣机 |
|
地下室进展
|
已装修 |
|
地下室类型
|
全完工 |
|
施工日期
|
2002 |
|
施工种类
|
独立屋 |
|
空调
|
中央空调 |
|
外墙
|
砖, Siding |
|
壁炉
|
有 |
|
Fireplace Total
|
1 |
|
固定装置
|
Drapes/window Coverings |
|
Flooring Type
|
Mixed Flooring, Wall-to-wall Carpet, Hardwood |
|
地基类型
|
混凝土浇筑 |
|
客人卫生间(不包含洗浴)
|
1 |
|
供暖方式
|
天然气 |
|
供暖类型
|
压力热风 |
|
储存空间
|
2 |
|
类型
|
独立屋 |
|
设备间
|
市政供水 |
车 位
土地
|
英亩数
|
无 |
|
围栏类型
|
Fenced Yard |
|
土地便利设施
|
Recreation Nearby, 购物, Water Nearby |
|
污水道
|
城市污水处理系统 |
|
土地深度
|
127 Ft ,8 In |
|
土地宽度
|
41 Ft |
|
不规则大小
|
41.01 Ft X 127.67 Ft |
|
规划描述
|
住宅 |
房 间
| 楼 层 |
类 型 |
长 度 |
宽 度 |
面 积 |
|
二楼 |
卧室 |
|
|
11'1" x 10'0" |
|
二楼 |
主卧 |
|
|
25'0" x 11'2" |
|
二楼 |
四件套主卧浴室 |
|
|
10'4" x 9'2" |
|
二楼 |
四件套浴室 |
|
|
7'5" x 7'0" |
|
二楼 |
卧室 |
|
|
13'9" x 11'2" |
|
二楼 |
卧室 |
|
|
11'5" x 10'9" |
|
Lower Level |
Hobby Room |
|
|
11'0" x 8'0" |
|
Lower Level |
完整的浴室 |
|
|
11'0" x 5'0" |
|
Lower Level |
娱乐室 |
|
|
18'5" x 14'6" |
|
Lower Level |
Storage |
|
|
22'8" x 11'0" |
|
Lower Level |
卧室 |
|
|
13'5" x 11'0" |
|
一楼 |
厨房 |
|
|
13'9" x 13'1" |
|
一楼 |
客厅 |
|
|
12'6" x 11'2" |
|
一楼 |
Family Room/fireplace |
|
|
16'7" x 14'7" |
|
一楼 |
餐厅 |
|
|
11'8" x 11'2" |
|
一楼 |
洗衣房 |
|
|
10'0" x 5'6" |
|
一楼 |
衣帽间 |
|
|
11'8" x 11'2" |
|
一楼 |
Partial Bathroom |
|
|
5'1" x 4'8" |
https://www.realtor.ca/real-estate/27463739/4464-shoreline-drive-ottawa-riverside-south


































