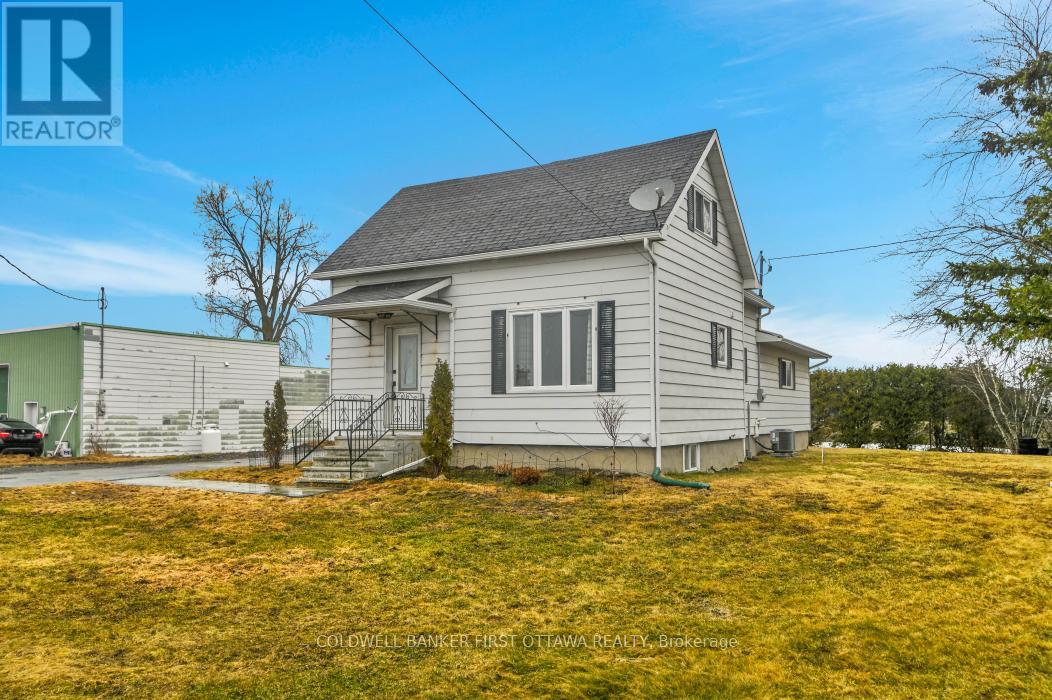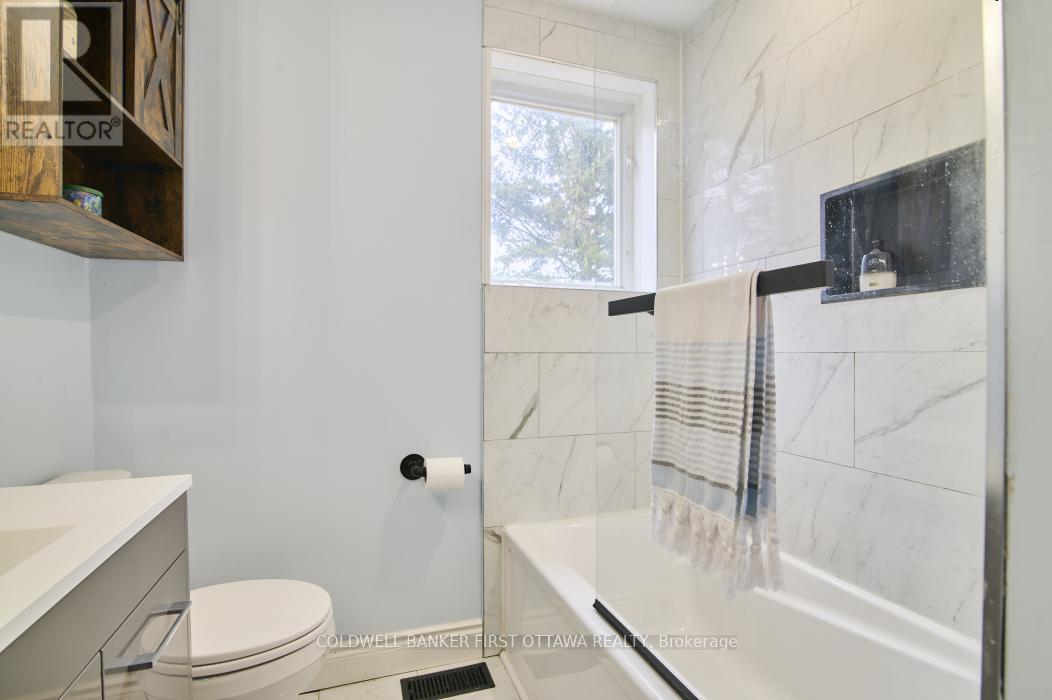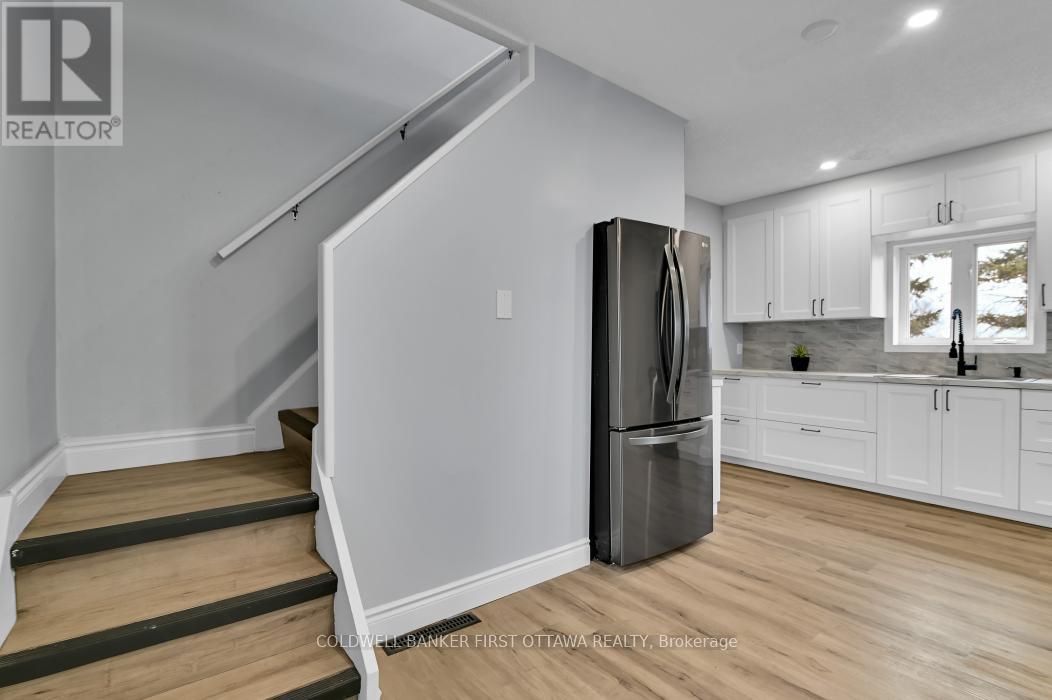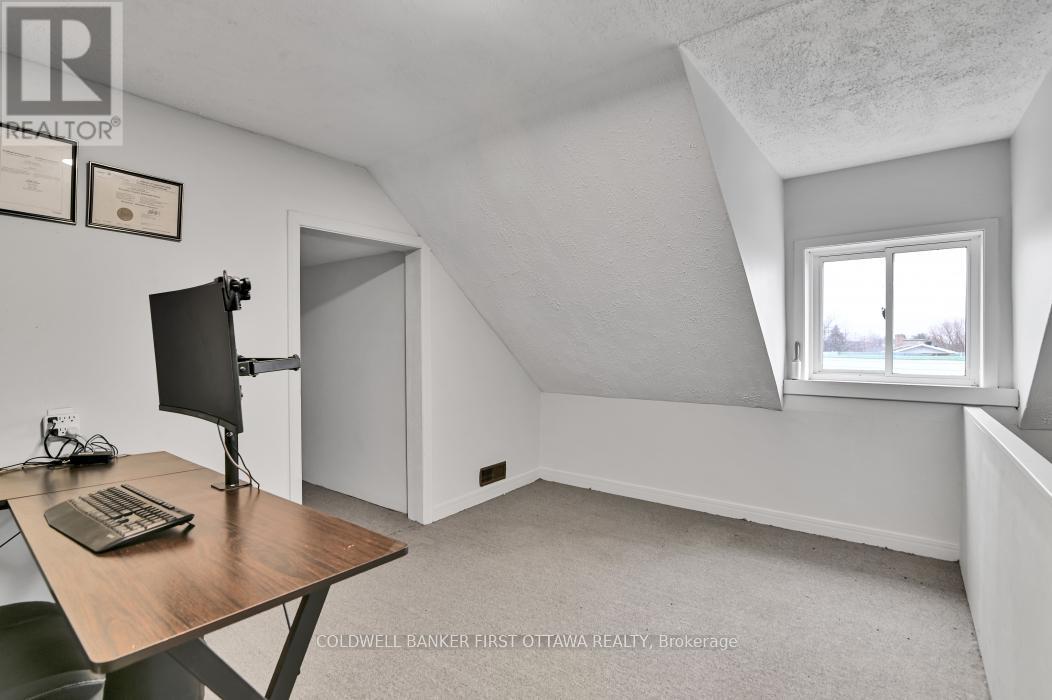3 卧室
1 浴室
1500 - 2000 sqft
中央空调
风热取暖
$399,000
This home offers a great combination of modern comfort and classic charm. Upon entering, you'll appreciate the spacious, beautifully renovated main floor, which creates an inviting and open atmosphere. The home has been thoughtfully updated with a furnace (2012), hot water tank (2022), air conditioning (2023), all newer appliances (2021-2025), and a septic system replaced in 2006, ensuring the property is both functional and low-maintenance. The open-concept kitchen, dining, and living areas provide a perfect space for both relaxation and entertaining. The kitchen has been updated with sleek modern finishes, while the fresh four-piece bathroom and updated flooring throughout the main floor add to the homes' appeal. The main-floor master bedroom is spacious and includes generous closet space. Upstairs, you'll find two more bedrooms along with an office area that can easily be adapted to your needs, whether for work or recreation. For those with hobbies or an abundance of tools, the oversized garage is a standout feature. Offering plenty of room for a workshop, extra storage, or space to organize your gear. The garage adds both value and utility to the property. Located in the quiet community of St-Isidore, this home is well-situated for convenience. Walk to local amenities like the recreation center, and enjoy easy access to Highway 417, which offers a quick 50 minute drive to Ottawa. Whether commuting to work, exploring the city, or enjoying the peace of home, this location offers the best of both worlds. This home is move-in ready and offers a lifestyle of comfort and convenience. Schedule a viewing today to see all it has to offer. (id:44758)
房源概要
|
MLS® Number
|
X12080292 |
|
房源类型
|
民宅 |
|
社区名字
|
605 - The Nation Municipality |
|
总车位
|
5 |
详 情
|
浴室
|
1 |
|
地上卧房
|
3 |
|
总卧房
|
3 |
|
Age
|
100+ Years |
|
赠送家电包括
|
Water Meter, Blinds, 烘干机, 微波炉, Storage Shed, 炉子, 洗衣机, 冰箱 |
|
地下室进展
|
部分完成 |
|
地下室类型
|
N/a (partially Finished) |
|
施工种类
|
独立屋 |
|
空调
|
中央空调 |
|
外墙
|
乙烯基壁板 |
|
地基类型
|
水泥 |
|
供暖方式
|
Propane |
|
供暖类型
|
压力热风 |
|
储存空间
|
2 |
|
内部尺寸
|
1500 - 2000 Sqft |
|
类型
|
独立屋 |
|
设备间
|
市政供水, Unknown |
车 位
土地
|
英亩数
|
无 |
|
污水道
|
Septic System |
|
土地深度
|
100 Ft |
|
土地宽度
|
150 Ft |
|
不规则大小
|
150 X 100 Ft |
|
规划描述
|
C-1 |
房 间
| 楼 层 |
类 型 |
长 度 |
宽 度 |
面 积 |
|
二楼 |
Office |
5.01 m |
2.63 m |
5.01 m x 2.63 m |
|
二楼 |
第二卧房 |
4.58 m |
4.47 m |
4.58 m x 4.47 m |
|
二楼 |
第三卧房 |
4.61 m |
2.56 m |
4.61 m x 2.56 m |
|
地下室 |
Exercise Room |
6.94 m |
3.09 m |
6.94 m x 3.09 m |
|
一楼 |
客厅 |
4.56 m |
3.17 m |
4.56 m x 3.17 m |
|
一楼 |
厨房 |
5.68 m |
5.21 m |
5.68 m x 5.21 m |
|
一楼 |
主卧 |
6.09 m |
4.38 m |
6.09 m x 4.38 m |
|
一楼 |
浴室 |
1.98 m |
1.66 m |
1.98 m x 1.66 m |
|
一楼 |
门厅 |
2.41 m |
2.4 m |
2.41 m x 2.4 m |
|
一楼 |
Mud Room |
5.89 m |
1.12 m |
5.89 m x 1.12 m |
设备间
https://www.realtor.ca/real-estate/28162338/4469-county-rd-9-road-the-nation-605-the-nation-municipality









































