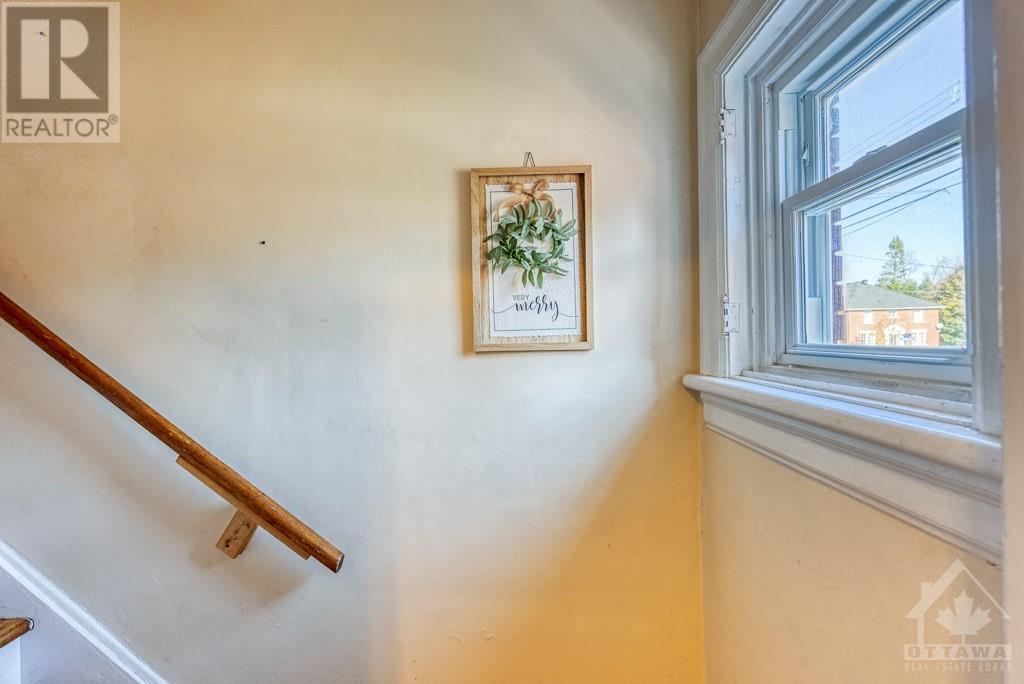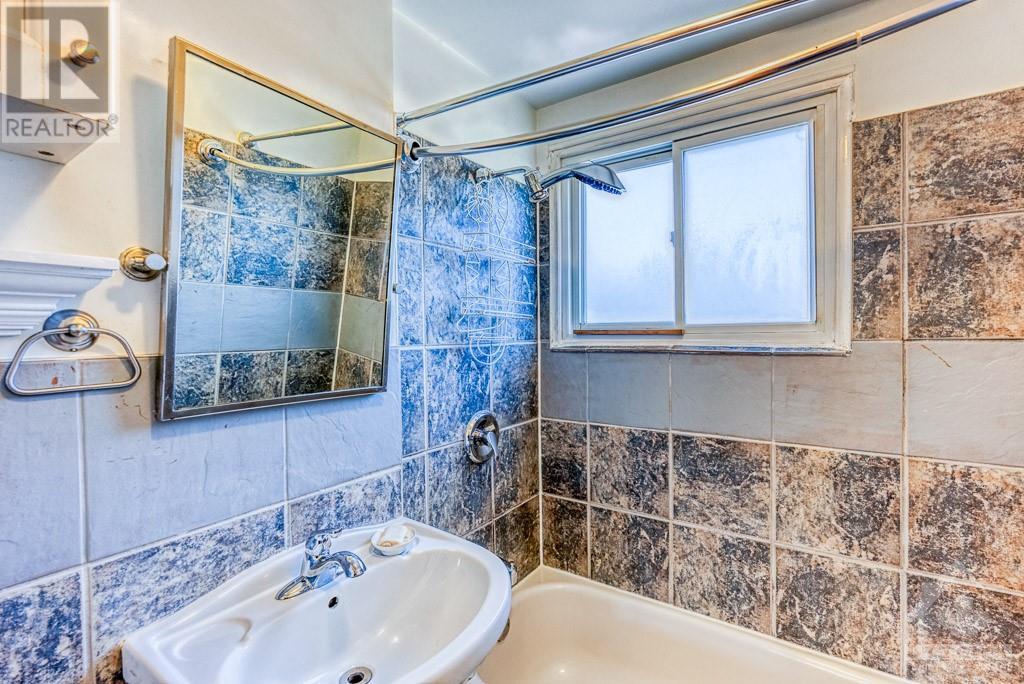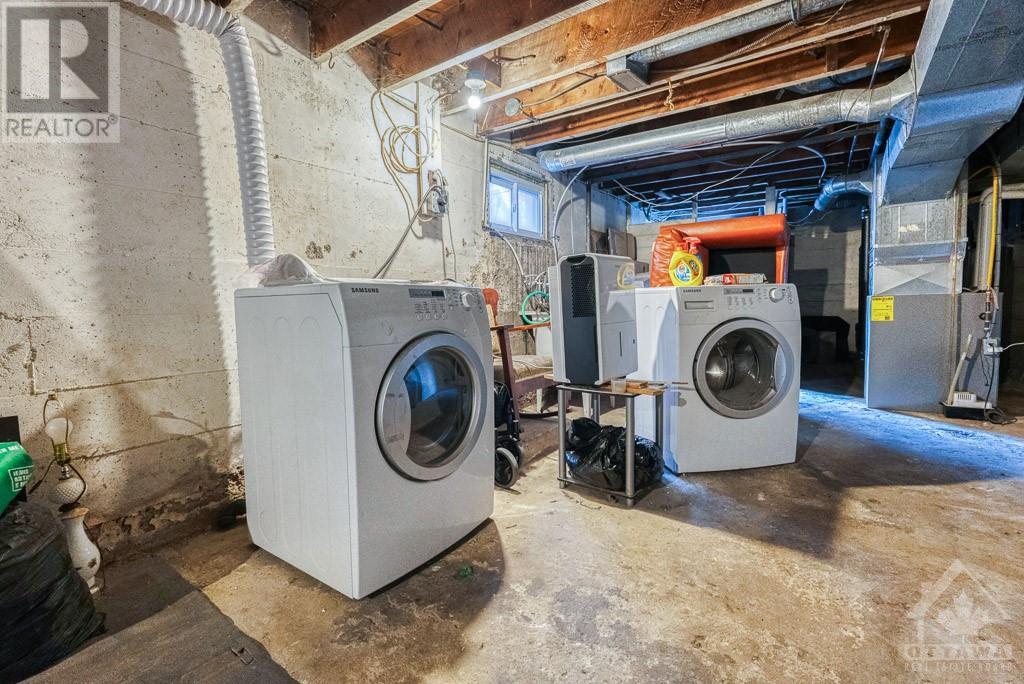2 卧室
1 浴室
中央空调
风热取暖
$2,600 Monthly
Flooring: Tile, Welcome to your new home on Holland Avenue, in the sought-after Civic Area! This delightful upper-level unit boasts 2 bed + den and 1 bath, making it the perfect fit for working professionals or a small family. Step inside to discover a bright and inviting living space, complete with a cozy living room and a charming front-facing balcony. The spacious dining room is ideal for entertaining, the kitchen is well epuipped with plenty of cupboard space and 4 appliances and a convenient walkout to your private balcony overlooking the backyard. This unit is beautifully appointed with hardwood and tile flooring throughout. Enjoy an abundance of natural light that enhances the inviting atmosphere. Additional features include shared laundry in the basement. Recent renovations include: painting (2024), new bathroom tiling (2024), A/C (2024). Located within walking distance to popular shops, restaurants, grocery stores, schools, parks, public transit, bike paths, and trails for recreational needs., Deposit: 5400, Flooring: Hardwood (id:44758)
房源概要
|
MLS® Number
|
X9520142 |
|
房源类型
|
民宅 |
|
临近地区
|
Civic |
|
社区名字
|
4504 - Civic Hospital |
|
附近的便利设施
|
公共交通, 公园 |
|
总车位
|
1 |
详 情
|
浴室
|
1 |
|
地上卧房
|
2 |
|
总卧房
|
2 |
|
赠送家电包括
|
洗碗机, 烘干机, Hood 电扇, 冰箱, 炉子, 洗衣机 |
|
空调
|
中央空调 |
|
外墙
|
砖 |
|
供暖方式
|
天然气 |
|
供暖类型
|
压力热风 |
|
类型
|
Other |
|
设备间
|
市政供水 |
土地
|
英亩数
|
无 |
|
土地便利设施
|
公共交通, 公园 |
|
污水道
|
Sanitary Sewer |
|
规划描述
|
住宅 |
房 间
| 楼 层 |
类 型 |
长 度 |
宽 度 |
面 积 |
|
二楼 |
客厅 |
4.16 m |
3.65 m |
4.16 m x 3.65 m |
|
二楼 |
餐厅 |
4.03 m |
3.07 m |
4.03 m x 3.07 m |
|
二楼 |
卧室 |
3.37 m |
2.84 m |
3.37 m x 2.84 m |
|
二楼 |
卧室 |
3.25 m |
3.25 m |
3.25 m x 3.25 m |
|
二楼 |
衣帽间 |
2.92 m |
2.61 m |
2.92 m x 2.61 m |
|
二楼 |
浴室 |
1.52 m |
1.52 m |
1.52 m x 1.52 m |
|
二楼 |
厨房 |
2.28 m |
4.14 m |
2.28 m x 4.14 m |
https://www.realtor.ca/real-estate/27401706/448-holland-avenue-dows-lake-civic-hospital-and-area-4504-civic-hospital-4504-civic-hospital


































