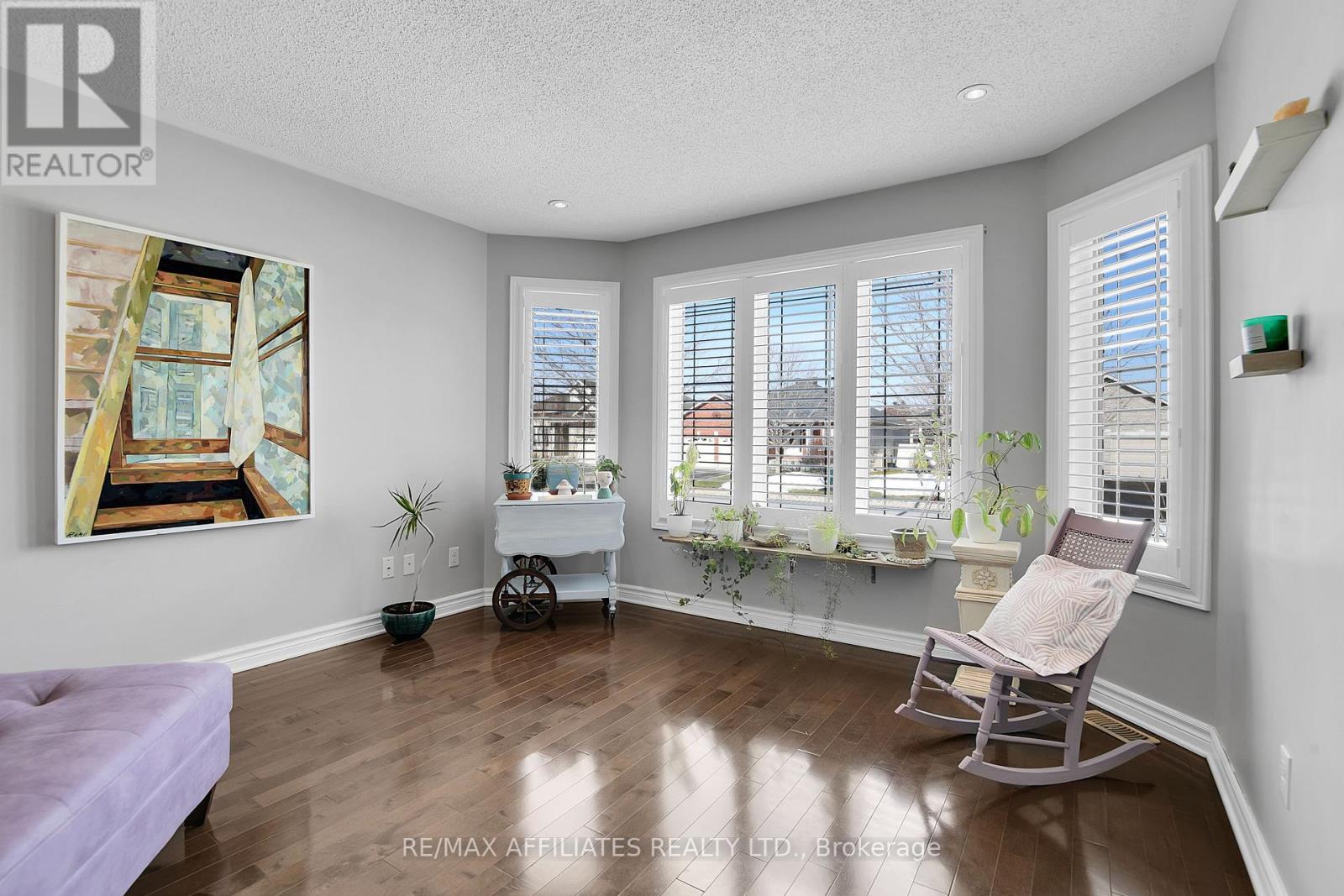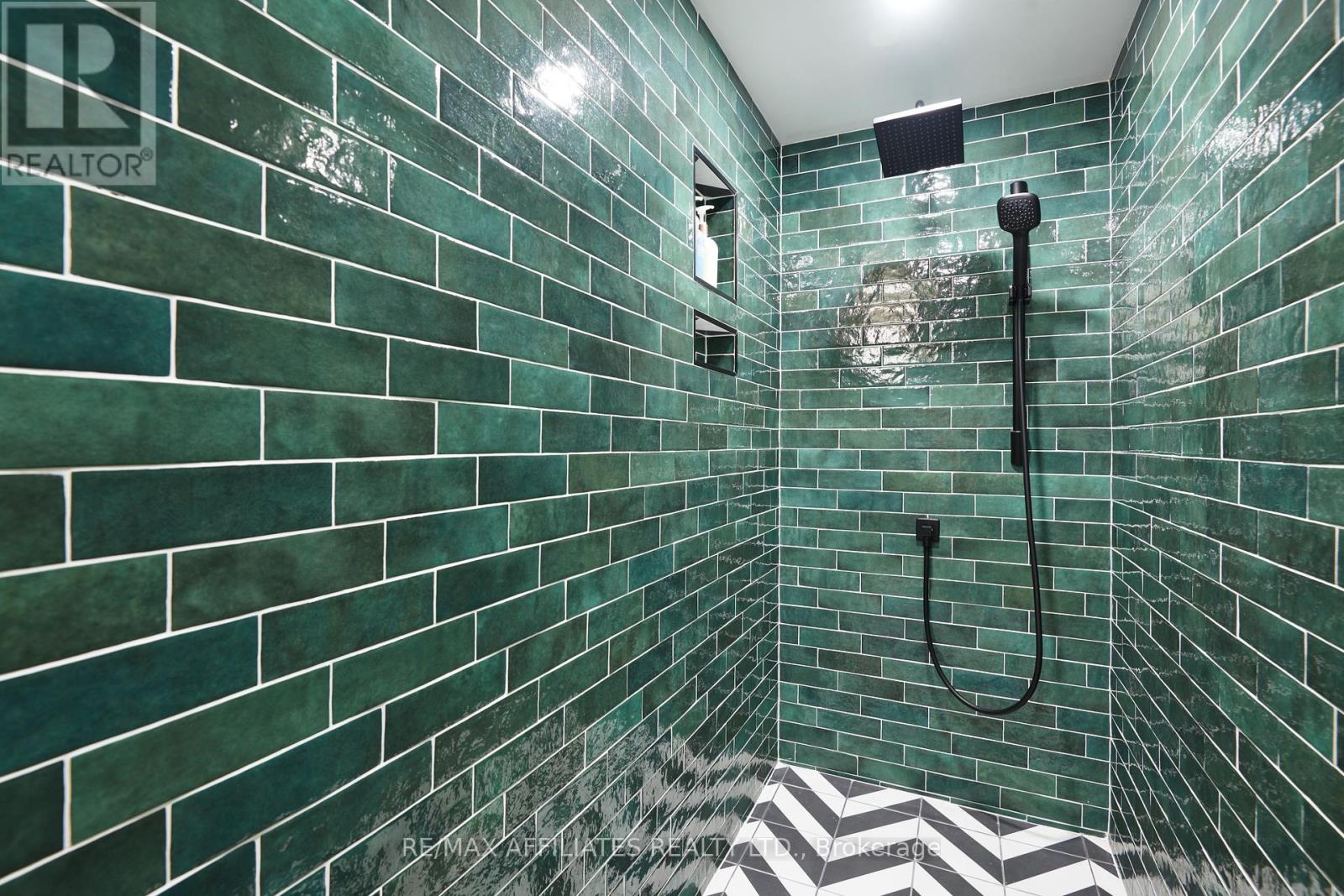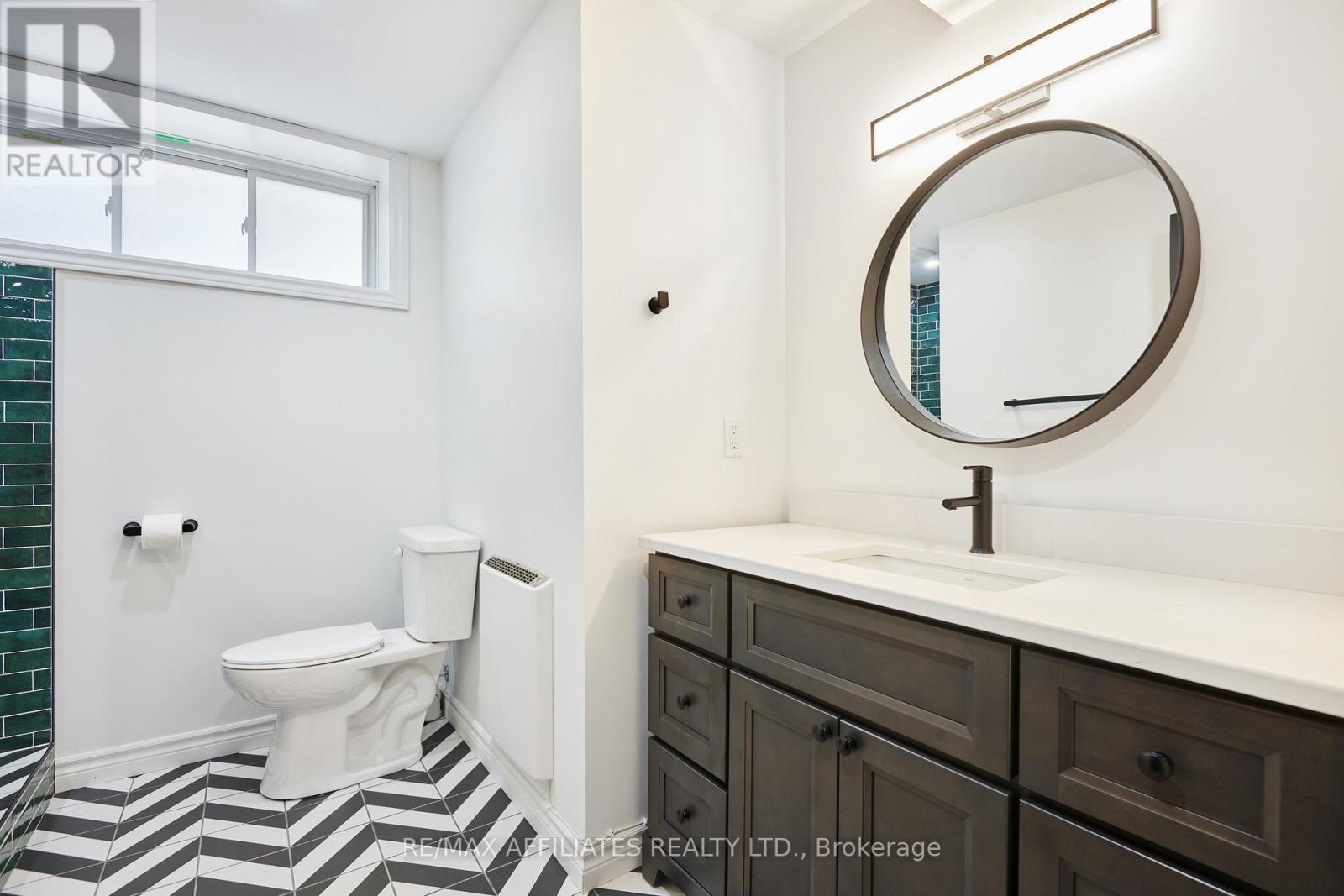3 卧室
3 浴室
1500 - 2000 sqft
平房
壁炉
中央空调
风热取暖
Landscaped
$879,000
Welcome to this stunning detached Neilcorp bungalow situated in the highly sought-after Riverfront Estates in Almonte. This home features a Deslauriers custom kitchen, complete with granite countertops, a central island and a convenient breakfast bar. The kitchen is outfitted with stainless steel appliances and plenty of cupboard space. Spacious family room overlooks the beautiful backyard with a deck, privacy shrubs and a fire pit. The main floor also includes a very versatile front office, den or sitting space. On the main level, you will find two generously sized bedrooms and two full bathrooms. The primary suite boasts a spa-like bathroom and walk-in closet. The professionally finished lower level is currently used as a yoga studio. It is a large, bright, open space with a kitchen area, office/ 3rd bedroom, two storage areas and a furnace room. The bathroom is a masterpiece, featuring a very large shower with custom floor-to-ceiling tiles. The spacious two-car garage includes plenty of shelving and storage space with a door on the side. Pride of ownership and style are evident in this home. Just a quick stroll to the Mississippi River, this residence offers public access for kayaking and strolls. (id:44758)
房源概要
|
MLS® Number
|
X12043762 |
|
房源类型
|
民宅 |
|
社区名字
|
911 - Almonte |
|
总车位
|
4 |
|
结构
|
棚 |
详 情
|
浴室
|
3 |
|
地上卧房
|
2 |
|
地下卧室
|
1 |
|
总卧房
|
3 |
|
公寓设施
|
Fireplace(s) |
|
赠送家电包括
|
Water Meter, 洗碗机, 烘干机, Garage Door Opener, 微波炉, 炉子, 洗衣机, 窗帘, 冰箱 |
|
建筑风格
|
平房 |
|
地下室进展
|
已装修 |
|
地下室类型
|
N/a (finished) |
|
施工种类
|
独立屋 |
|
空调
|
中央空调 |
|
外墙
|
砖 |
|
壁炉
|
有 |
|
Fireplace Total
|
1 |
|
地基类型
|
混凝土浇筑 |
|
供暖方式
|
天然气 |
|
供暖类型
|
压力热风 |
|
储存空间
|
1 |
|
内部尺寸
|
1500 - 2000 Sqft |
|
类型
|
独立屋 |
|
设备间
|
市政供水 |
车 位
土地
|
英亩数
|
无 |
|
Landscape Features
|
Landscaped |
|
污水道
|
Sanitary Sewer |
|
土地深度
|
98 Ft ,2 In |
|
土地宽度
|
50 Ft |
|
不规则大小
|
50 X 98.2 Ft |
|
规划描述
|
住宅 |
房 间
| 楼 层 |
类 型 |
长 度 |
宽 度 |
面 积 |
|
一楼 |
衣帽间 |
3.63 m |
4.5 m |
3.63 m x 4.5 m |
|
一楼 |
门厅 |
2.49 m |
2.59 m |
2.49 m x 2.59 m |
|
一楼 |
厨房 |
3.63 m |
4.11 m |
3.63 m x 4.11 m |
|
一楼 |
客厅 |
4.95 m |
5.13 m |
4.95 m x 5.13 m |
|
一楼 |
第二卧房 |
3.18 m |
3.33 m |
3.18 m x 3.33 m |
|
一楼 |
主卧 |
3.48 m |
5.18 m |
3.48 m x 5.18 m |
https://www.realtor.ca/real-estate/28078822/448-van-dusen-street-mississippi-mills-911-almonte


































