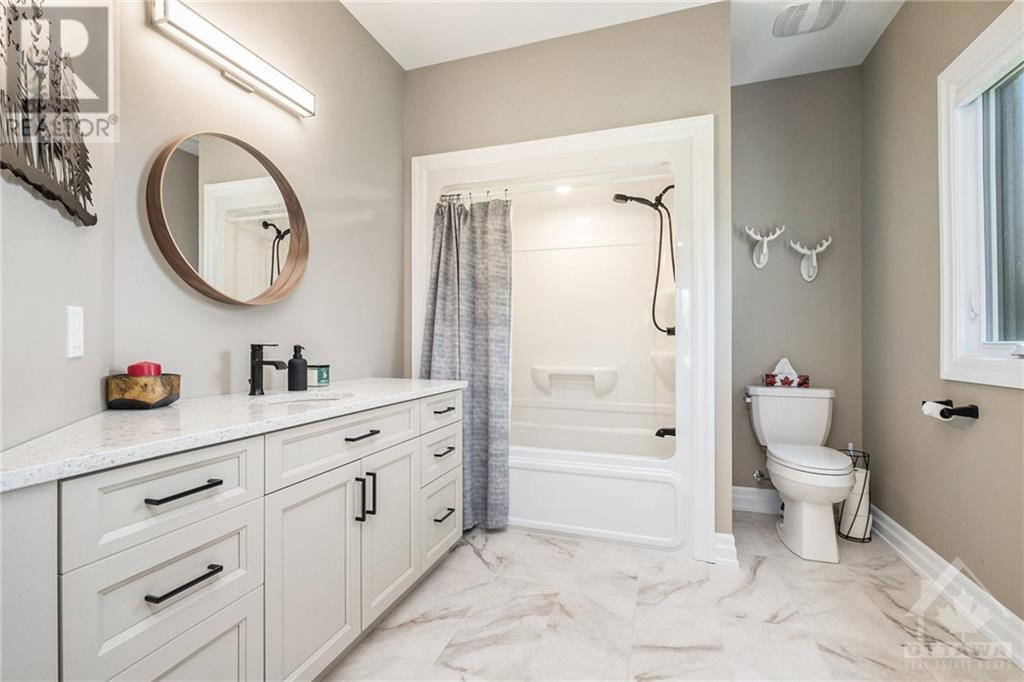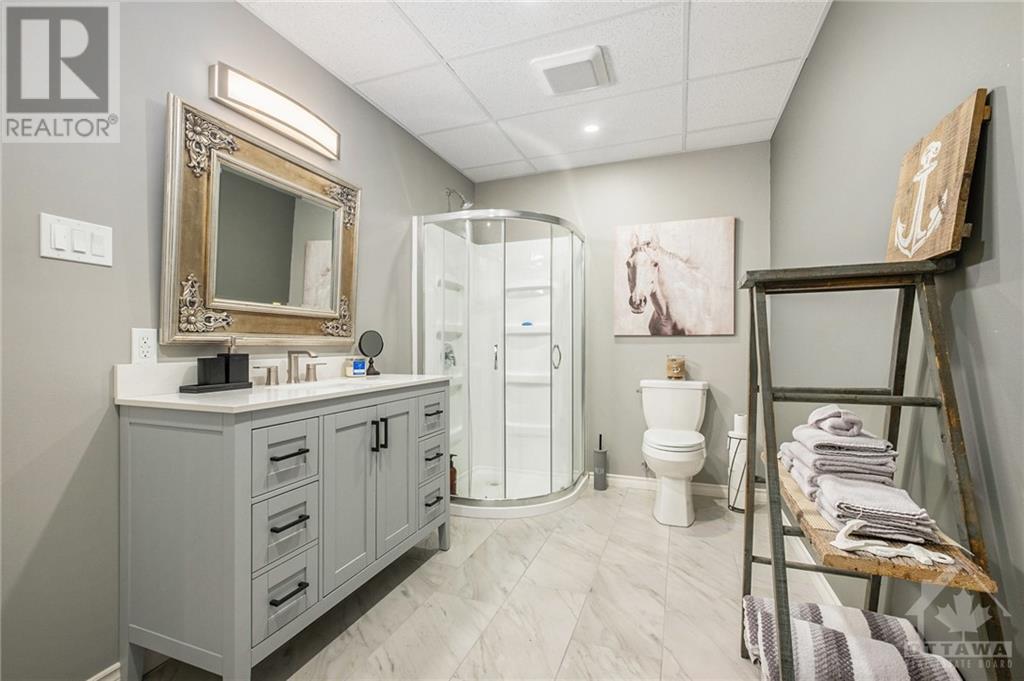5 卧室
4 浴室
平房
壁炉
Inground Pool
中央空调, 换气器
风热取暖
面积
Landscaped, Underground Sprinkler
$1,468,800
Stunning custom 2021 bungalow on a huge lot between Ottawa & Montreal w/city water & natural gas! Minutes to L’Orignal Beach, boat launch, Hawkesbury shopping & hospital. Located in a highly sought-after subdivision in Eastern Ontario. Why build when you can move into this TURN-KEY QUALITY CUSTOM home blt w/attention to detail w/over 2,600 SF + COMPLETELY fin’d lower level w/2 other beds, bath & an immense rec rm.., 5 beds (3+2), main flr den, 4 baths, incl 2 private ensuites. The spacious GREAT ROOM features a 15' soaring ceiling, cozy wood-burning fireplace & stone façade. Enjoy a gourmet kitchen w/huge island, a walk-in pantry, black SS appls & a dinette w/patio drs to a covered porch. Master suite w/custom walk-in closets & ensuite. OVERSIZED 4 car garage w/stairs to LL & backyard access. The fenced yard offers a heated saltwater pool, gazebo & powered shed... Perfect designed layout to entertain inside & out. Move-in ready, better than new—come see & fall in love! Package avail! (id:44758)
房源概要
|
MLS® Number
|
1411618 |
|
房源类型
|
民宅 |
|
临近地区
|
De la Seigneurie, L'Orignal |
|
附近的便利设施
|
近高尔夫球场, 购物, Water Nearby |
|
社区特征
|
Family Oriented |
|
特征
|
绿树成荫, Gazebo, 自动车库门 |
|
总车位
|
12 |
|
泳池类型
|
Inground Pool |
|
存储类型
|
Storage 棚 |
|
结构
|
Porch |
详 情
|
浴室
|
4 |
|
地上卧房
|
3 |
|
地下卧室
|
2 |
|
总卧房
|
5 |
|
赠送家电包括
|
冰箱, 洗碗机, 烘干机, Hood 电扇, 洗衣机, Blinds |
|
建筑风格
|
平房 |
|
地下室进展
|
已装修 |
|
地下室类型
|
全完工 |
|
施工日期
|
2021 |
|
施工种类
|
独立屋 |
|
空调
|
Central Air Conditioning, 换气机 |
|
外墙
|
石, Siding |
|
壁炉
|
有 |
|
Fireplace Total
|
1 |
|
固定装置
|
吊扇 |
|
Flooring Type
|
Hardwood, Laminate, Ceramic |
|
地基类型
|
混凝土浇筑 |
|
客人卫生间(不包含洗浴)
|
1 |
|
供暖方式
|
天然气 |
|
供暖类型
|
压力热风 |
|
储存空间
|
1 |
|
类型
|
独立屋 |
|
设备间
|
市政供水 |
车 位
土地
|
英亩数
|
有 |
|
围栏类型
|
Fenced Yard |
|
土地便利设施
|
近高尔夫球场, 购物, Water Nearby |
|
Landscape Features
|
Landscaped, Underground Sprinkler |
|
土地深度
|
529 Ft ,10 In |
|
土地宽度
|
90 Ft ,1 In |
|
不规则大小
|
1.09 |
|
Size Total
|
1.09 Ac |
|
规划描述
|
Re-5 |
房 间
| 楼 层 |
类 型 |
长 度 |
宽 度 |
面 积 |
|
Lower Level |
家庭房 |
|
|
53'7" x 20'10" |
|
Lower Level |
Games Room |
|
|
31'7" x 17'8" |
|
Lower Level |
卧室 |
|
|
14'11" x 13'8" |
|
Lower Level |
卧室 |
|
|
12'0" x 10'10" |
|
Lower Level |
三件套卫生间 |
|
|
12'8" x 7'10" |
|
Lower Level |
Storage |
|
|
14'4" x 9'2" |
|
Lower Level |
设备间 |
|
|
11'8" x 7'6" |
|
一楼 |
门厅 |
|
|
Measurements not available |
|
一楼 |
Living Room/fireplace |
|
|
20'0" x 17'0" |
|
一楼 |
厨房 |
|
|
13'0" x 11'0" |
|
一楼 |
Eating Area |
|
|
15'0" x 14'0" |
|
一楼 |
Pantry |
|
|
7'11" x 4'7" |
|
一楼 |
餐厅 |
|
|
14'0" x 13'10" |
|
一楼 |
主卧 |
|
|
15'6" x 15'4" |
|
一楼 |
其它 |
|
|
7'6" x 6'6" |
|
一楼 |
其它 |
|
|
7'6" x 6'6" |
|
一楼 |
5pc Ensuite Bath |
|
|
12'7" x 10'0" |
|
一楼 |
衣帽间 |
|
|
14'0" x 12'0" |
|
一楼 |
卧室 |
|
|
12'0" x 12'0" |
|
一楼 |
四件套主卧浴室 |
|
|
9'9" x 8'9" |
|
一楼 |
卧室 |
|
|
12'0" x 12'0" |
|
一楼 |
2pc Ensuite Bath |
|
|
8'9" x 6'4" |
|
一楼 |
洗衣房 |
|
|
9'10" x 6'10" |
https://www.realtor.ca/real-estate/27419616/449-lecours-street-lorignal-de-la-seigneurie-lorignal


































