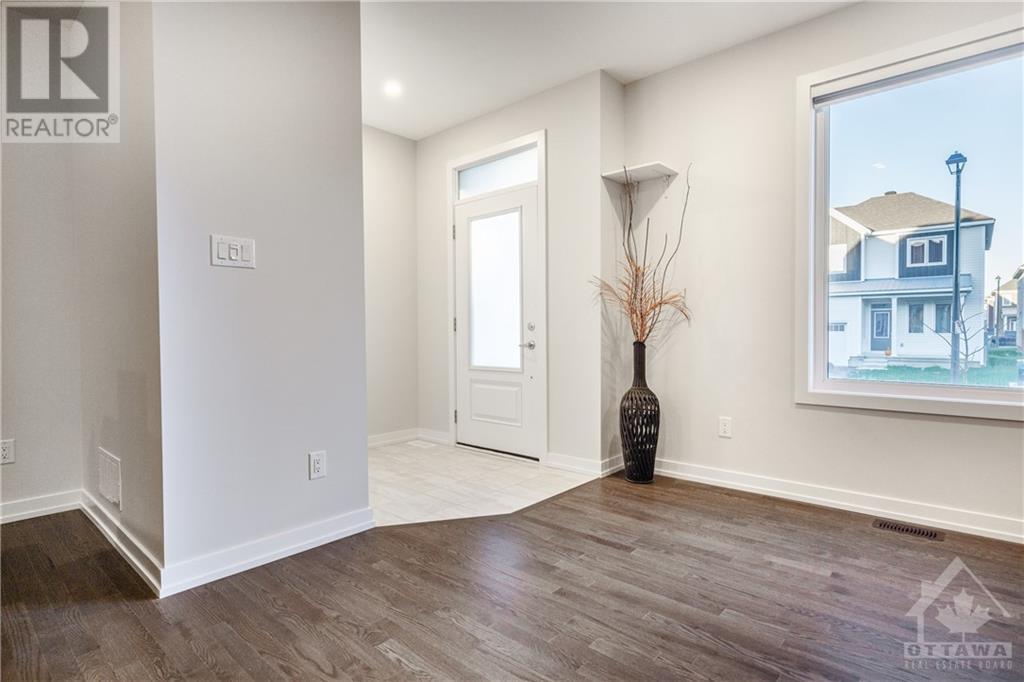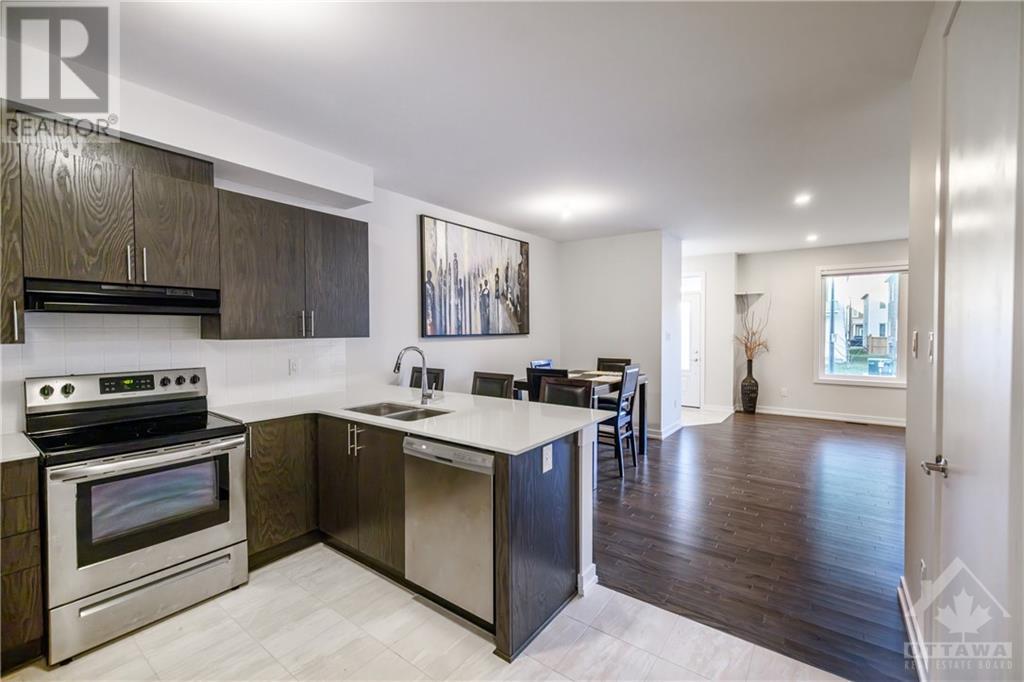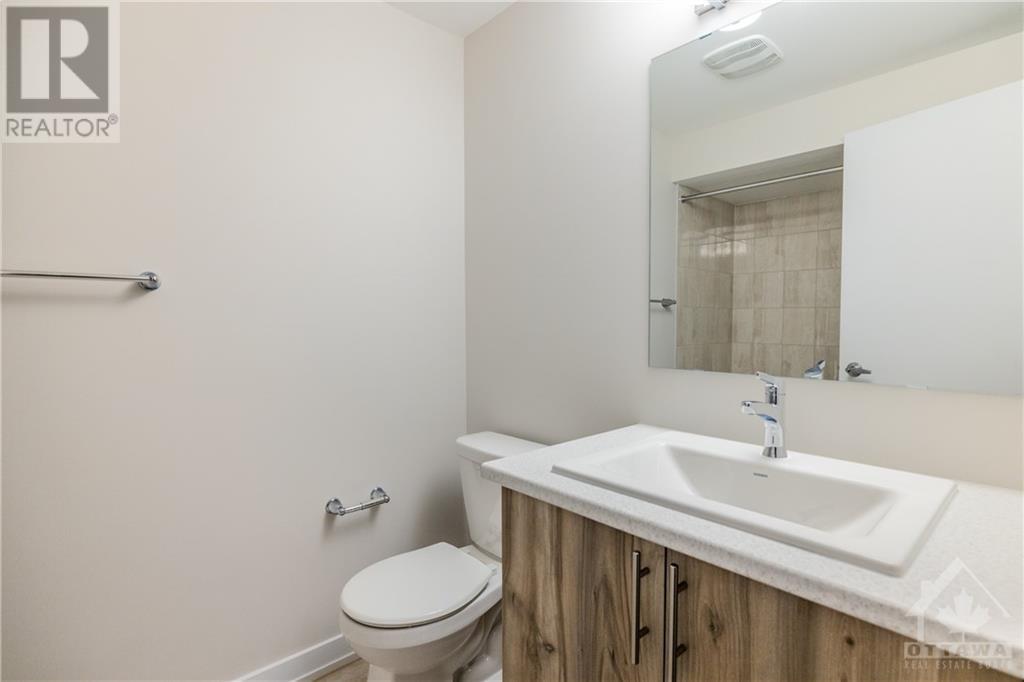3 卧室
3 浴室
中央空调
风热取暖
$579,000
Flooring: Tile, Flooring: Hardwood, Check out this stunning New Build Townhouse with Elegant Design and Modern Comforts! This Caivan constructed townhouse offers a perfect blend of style, functionality, and comfort. Featuring 3 spacious bedrooms, 3.5 bathrooms, and a fully finished basement. The open-concept main floor boasts a sunlit living area, a sleek kitchen with stainless steel appliances, and a large island perfect for entertaining. Upstairs, the primary suite is a serene retreat with a full ensuite, walk-in closet, and exclusive access to a private rear deck – the perfect spot to enjoy your morning coffee or relax under the stars. Two additional bedrooms and a full bathroom complete the upper level, providing ample space for family or guests. The fully finished basement adds incredible versatility with its own full bathroom, making it ideal as a recreation room, home office, or guest suite. Conveniently located near Parks, shops, and schools, this is townhouse is the perfect place to call home., Flooring: Carpet Wall To Wall (id:44758)
房源概要
|
MLS® Number
|
X10426421 |
|
房源类型
|
民宅 |
|
临近地区
|
Fox Run |
|
社区名字
|
8208 - Btwn Franktown Rd. & Fallowfield Rd. |
|
附近的便利设施
|
公园 |
|
总车位
|
2 |
详 情
|
浴室
|
3 |
|
地上卧房
|
3 |
|
总卧房
|
3 |
|
赠送家电包括
|
洗碗机, 烘干机, Hood 电扇, 微波炉, 冰箱, 炉子, 洗衣机 |
|
地下室进展
|
已装修 |
|
地下室类型
|
全完工 |
|
施工种类
|
附加的 |
|
空调
|
中央空调 |
|
外墙
|
木头 |
|
地基类型
|
混凝土 |
|
客人卫生间(不包含洗浴)
|
1 |
|
供暖方式
|
天然气 |
|
供暖类型
|
压力热风 |
|
储存空间
|
2 |
|
类型
|
联排别墅 |
|
设备间
|
市政供水 |
车 位
土地
|
英亩数
|
无 |
|
土地便利设施
|
公园 |
|
污水道
|
Sanitary Sewer |
|
土地深度
|
73 Ft ,4 In |
|
土地宽度
|
19 Ft ,8 In |
|
不规则大小
|
19.73 X 73.34 Ft ; 0 |
|
规划描述
|
住宅 |
房 间
| 楼 层 |
类 型 |
长 度 |
宽 度 |
面 积 |
|
二楼 |
主卧 |
3.63 m |
3.47 m |
3.63 m x 3.47 m |
|
二楼 |
卧室 |
3.25 m |
4.16 m |
3.25 m x 4.16 m |
|
二楼 |
卧室 |
2.84 m |
3.45 m |
2.84 m x 3.45 m |
|
Lower Level |
娱乐,游戏房 |
5.53 m |
7.36 m |
5.53 m x 7.36 m |
|
一楼 |
客厅 |
5.18 m |
4.14 m |
5.18 m x 4.14 m |
|
一楼 |
餐厅 |
4.26 m |
3.4 m |
4.26 m x 3.4 m |
|
一楼 |
厨房 |
3.78 m |
2.97 m |
3.78 m x 2.97 m |
设备间
https://www.realtor.ca/real-estate/27654967/45-chasing-grove-ottawa-8208-btwn-franktown-rd-fallowfield-rd



























