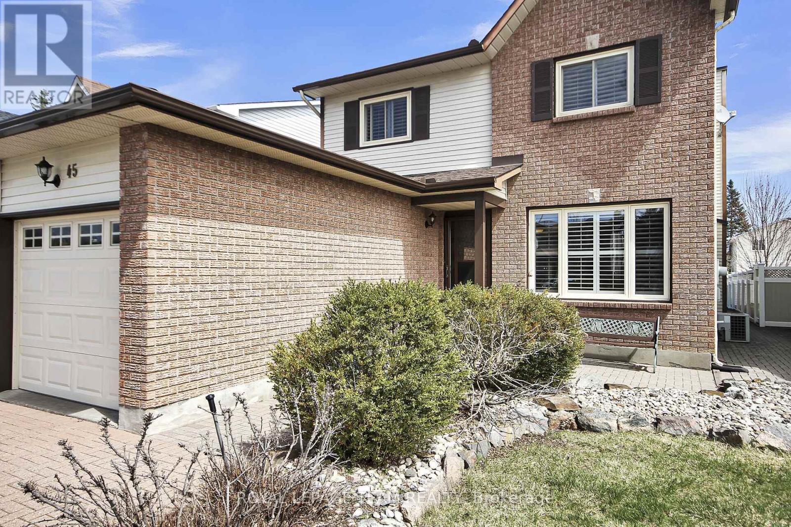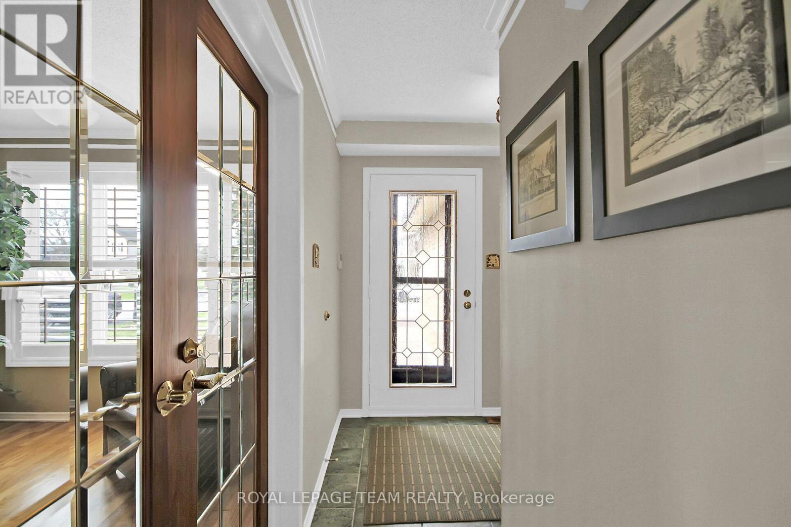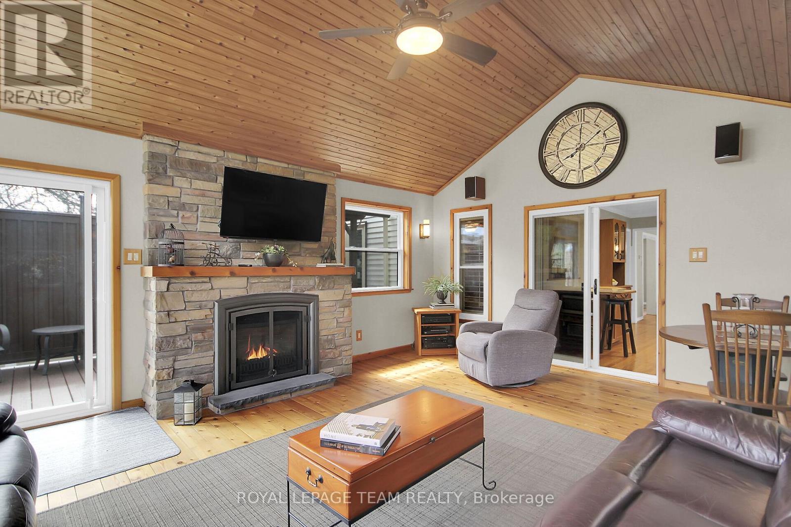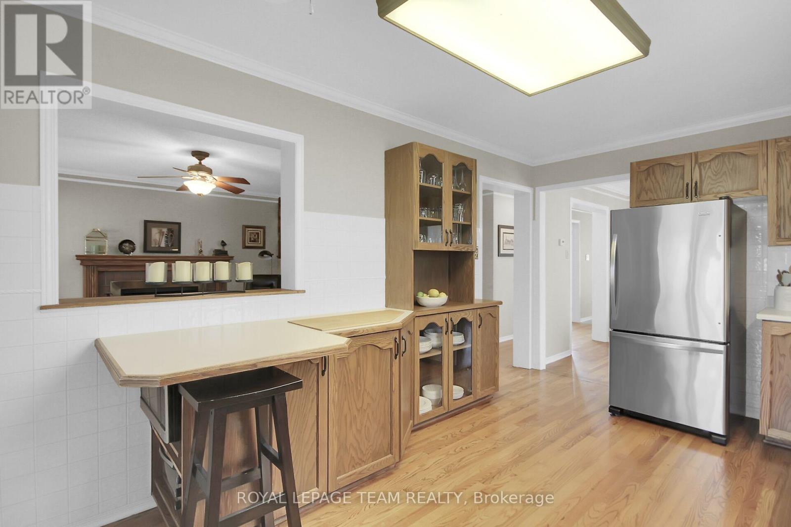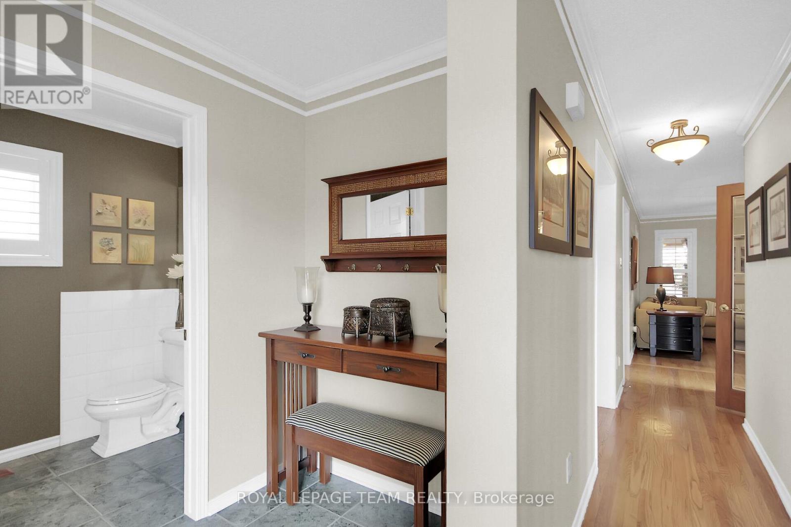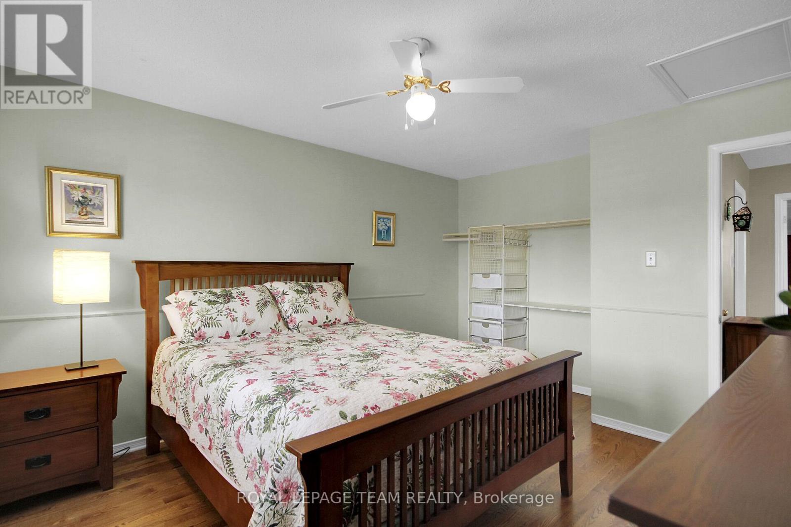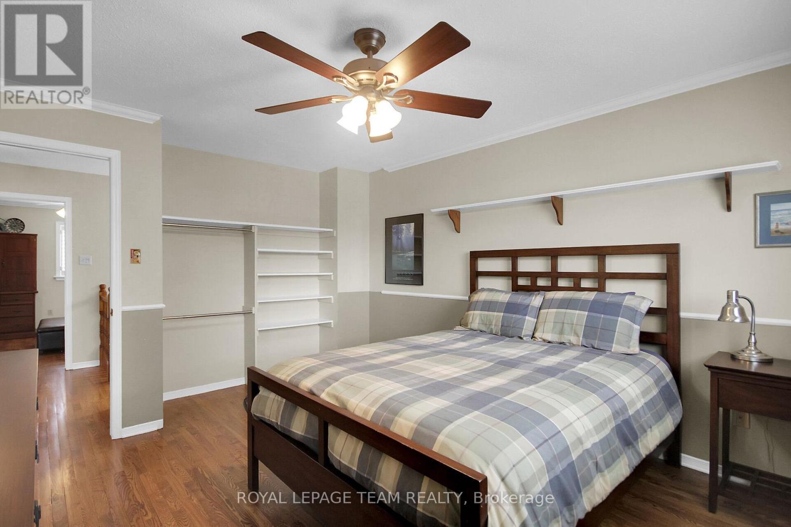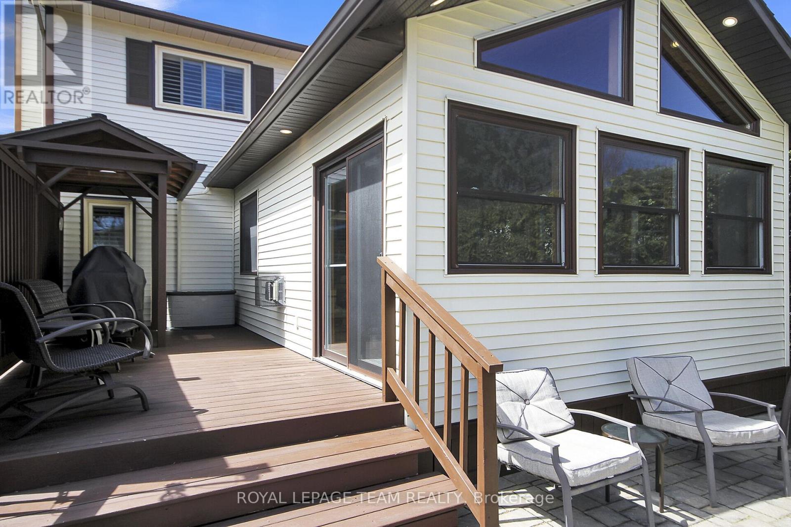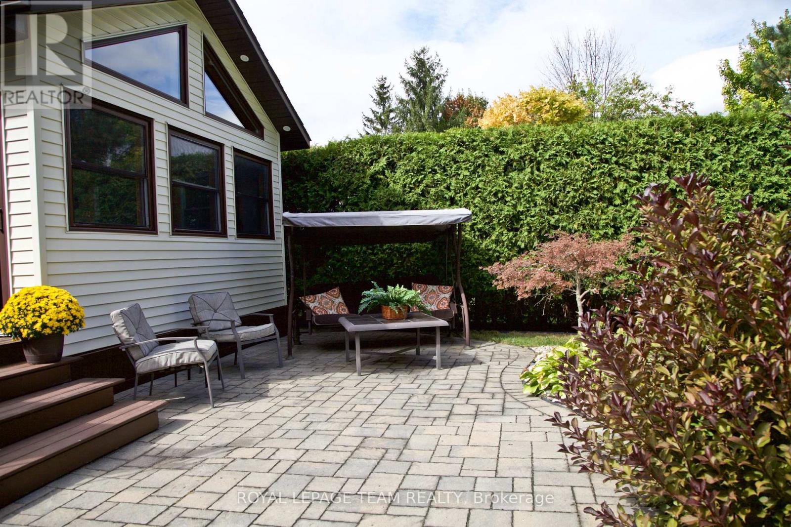3 卧室
3 浴室
2000 - 2500 sqft
壁炉
中央空调
风热取暖
$799,000
Your Dream Home. Meticulously maintained, magnificently loved! This impressive family home needs to be experienced to be appreciated. Enjoys all the extras. Spacious main floor with a well-appointed kitchen, separate dining, living room w/fireplace, front sitting room (office). Many finer details and charming accents throughout. Crown mouldings, stained glass window (DR), French doors, a traditional pass through to the living room. Wood burning fireplace in the living room (rarely used*). The kitchen is well laid out with plenty of cabinetry, cupboards, drawers and counter space, complete with a convenient breakfast nook. Lounge in the glorious, sun-filled addition, presenting impressive views with expansive windows, vaulted wood ceilings, a commanding stone mantel gas fireplace. Offers a fun and friendly gathering place in summers, a cozy, comfy space in winters. Access to the deck and backyard oasis. The backyard! Wow! Professionally landscaped, interlock patio, fully fenced w/hedge, in-ground sprinkler system (front & back), complete with shed. Spacious Upper Level! Retreat to your large primary bedroom, WIC, 3-pce ensuite, two additional well sized bedrooms, full bath. Note the gleaming hardwood throughout! Last and certainly not least, the Lower Level awaits. Walk down the stairs and be greeted with a stunning recreation room, the likes you've only heard about. A spectacular cherry/oak, handcrafted, fully functioning BAR serving an inviting professionally finished space w/gas fireplace. Bar chairs and Keg Towers/Taps incl.. Lighting to suit the mood. Your guests will be entertained in style and comfort. Plenty of additional storage space in the laundry/utility room. Sizable enough for further finishing if desired. This exclusive corner of Stittsville offers the best of worlds, privacy and nature with easy access to the schools, restaurants, shops & services of Stittsville. (id:44758)
Open House
此属性有开放式房屋!
开始于:
2:00 pm
结束于:
4:00 pm
房源概要
|
MLS® Number
|
X12120605 |
|
房源类型
|
民宅 |
|
社区名字
|
8202 - Stittsville (Central) |
|
总车位
|
5 |
详 情
|
浴室
|
3 |
|
地上卧房
|
3 |
|
总卧房
|
3 |
|
公寓设施
|
Fireplace(s) |
|
赠送家电包括
|
Garage Door Opener Remote(s), 洗碗机, 烘干机, Freezer, 微波炉, 炉子, 洗衣机, 冰箱 |
|
地下室进展
|
部分完成 |
|
地下室类型
|
N/a (partially Finished) |
|
施工种类
|
独立屋 |
|
空调
|
中央空调 |
|
外墙
|
砖, Shingles |
|
壁炉
|
有 |
|
Fireplace Total
|
3 |
|
地基类型
|
混凝土浇筑 |
|
客人卫生间(不包含洗浴)
|
1 |
|
供暖方式
|
天然气 |
|
供暖类型
|
压力热风 |
|
储存空间
|
2 |
|
内部尺寸
|
2000 - 2500 Sqft |
|
类型
|
独立屋 |
|
设备间
|
市政供水 |
车 位
土地
|
英亩数
|
无 |
|
污水道
|
Sanitary Sewer |
|
土地深度
|
157 Ft ,1 In |
|
土地宽度
|
34 Ft ,9 In |
|
不规则大小
|
34.8 X 157.1 Ft |
房 间
| 楼 层 |
类 型 |
长 度 |
宽 度 |
面 积 |
|
二楼 |
第三卧房 |
3.85 m |
3.57 m |
3.85 m x 3.57 m |
|
二楼 |
浴室 |
2.54 m |
2.39 m |
2.54 m x 2.39 m |
|
二楼 |
主卧 |
5.35 m |
3.63 m |
5.35 m x 3.63 m |
|
二楼 |
浴室 |
1.8 m |
1.5 m |
1.8 m x 1.5 m |
|
二楼 |
其它 |
1.8 m |
1.5 m |
1.8 m x 1.5 m |
|
二楼 |
第二卧房 |
4.56 m |
3.59 m |
4.56 m x 3.59 m |
|
Lower Level |
娱乐,游戏房 |
6.96 m |
4.46 m |
6.96 m x 4.46 m |
|
Lower Level |
其它 |
3.67 m |
3.28 m |
3.67 m x 3.28 m |
|
Lower Level |
设备间 |
6.96 m |
3.7 m |
6.96 m x 3.7 m |
|
一楼 |
家庭房 |
5.97 m |
4.57 m |
5.97 m x 4.57 m |
|
一楼 |
厨房 |
4.78 m |
3.02 m |
4.78 m x 3.02 m |
|
一楼 |
餐厅 |
3.04 m |
3.02 m |
3.04 m x 3.02 m |
|
一楼 |
客厅 |
4.04 m |
3.65 m |
4.04 m x 3.65 m |
|
一楼 |
Office |
4.16 m |
2.95 m |
4.16 m x 2.95 m |
https://www.realtor.ca/real-estate/28251727/45-denham-way-ottawa-8202-stittsville-central



