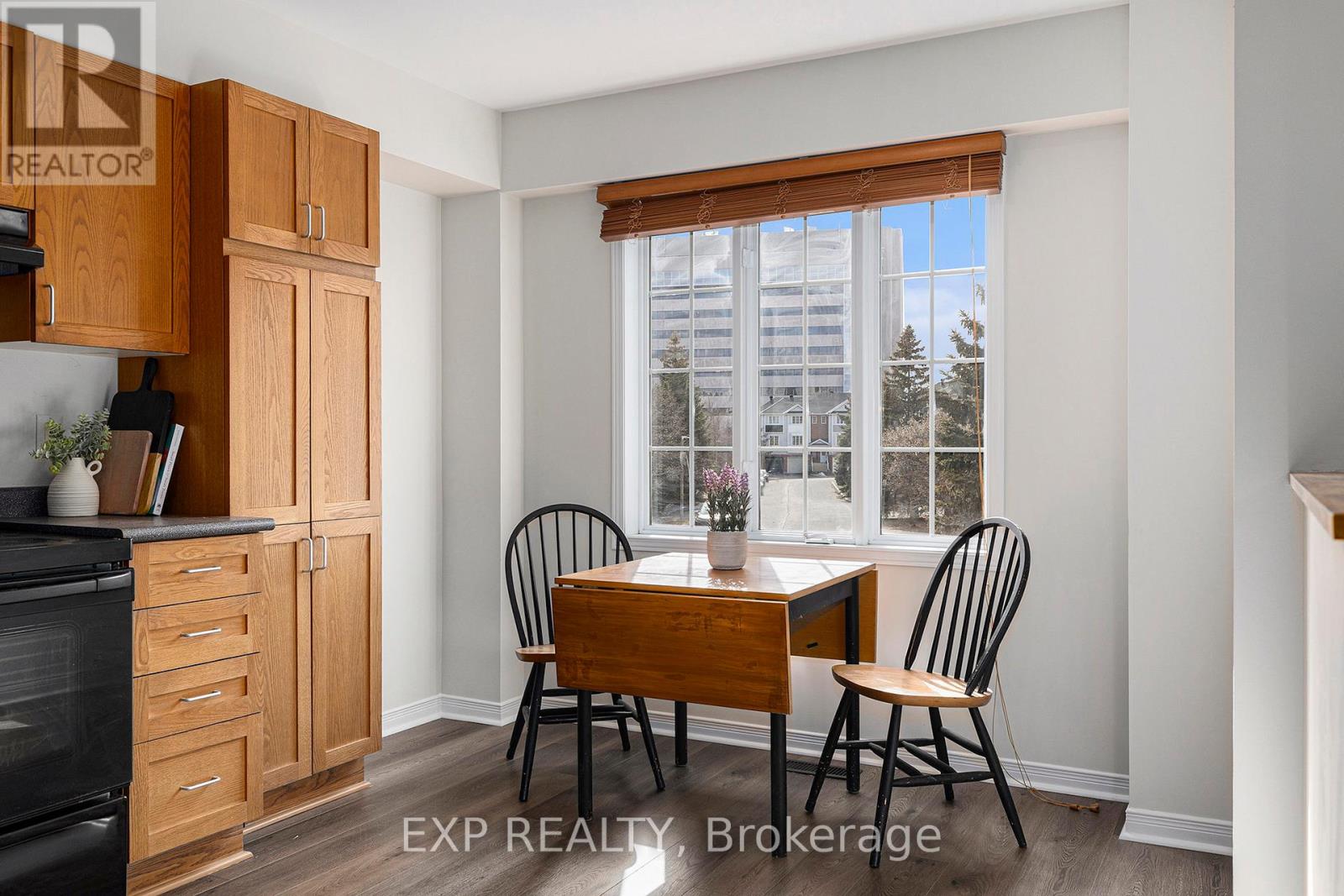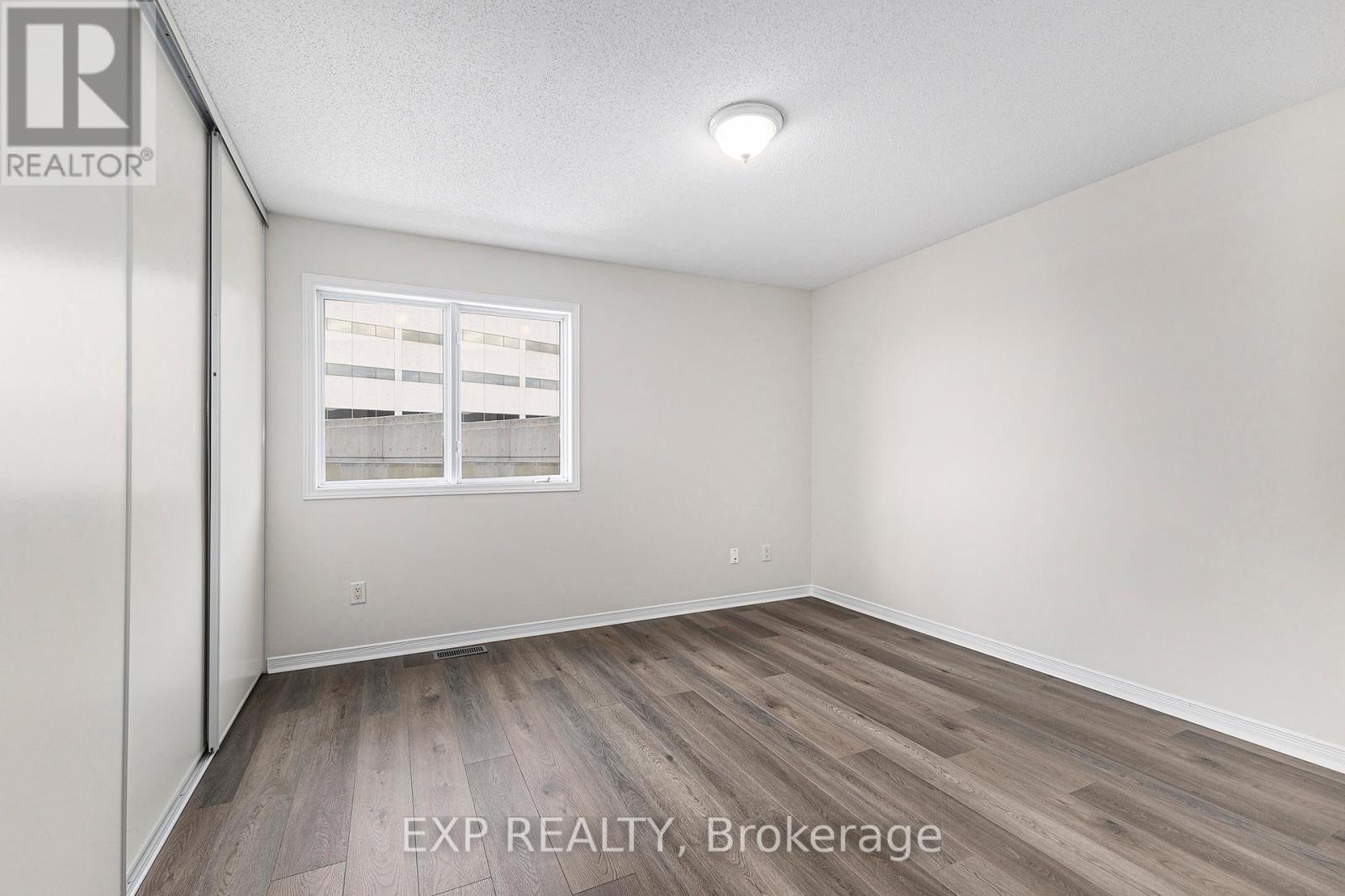2 卧室
2 浴室
壁炉
中央空调
风热取暖
$579,900
OPEN HOUSE- SUNDAY 2-4PM! Updated 3-Storey END UNIT Townhome with Garage. Welcome to this beautifully updated 2-bedroom, 2-bathroom townhome, perfectly blending style and convenience with NO condo or association fees. This cozy home located in the highly desirable area of Central Park just steps to the Walmart Plaza, multiple parks, major bus routes, Experimental Farm, and so much more to enjoy. Freshly painted throughout and featuring brand new flooring, this bright and airy home is move-in ready. The main level welcomes you and guests with a spacious foyer. Upstairs, enjoy an open-concept living and dining area with large windows that flood the space with natural light. The kitchen offers ample cabinetry and counterspace, all flooded by natural light with a large kitchen window. The living and dining area boast new floors, fresh paint and a walkout to a private balcony overlooking the oversized backyard, perfect for morning coffee or evening relaxation. On the top level, you'll find two generously sized bedrooms, including ample closet space, plus a full 4 piece bathroom for added convenience. But wait, there is more! Lower level with inside entry to the garage. A fully finished rec room with a gas fireplace for cozy nights. WALKOUT to a private oversized yard perfect for your own at home rest, relax sanctuary. Don't miss this move-in ready gem ideal for first-time buyers, downsizers, or investors! (id:44758)
房源概要
|
MLS® Number
|
X12047493 |
|
房源类型
|
民宅 |
|
社区名字
|
5304 - Central Park |
|
附近的便利设施
|
公共交通, 学校 |
|
总车位
|
2 |
详 情
|
浴室
|
2 |
|
地上卧房
|
2 |
|
总卧房
|
2 |
|
公寓设施
|
Fireplace(s) |
|
赠送家电包括
|
洗碗机, 烘干机, 炉子, 洗衣机, 冰箱 |
|
地下室进展
|
已装修 |
|
地下室功能
|
Walk Out |
|
地下室类型
|
N/a (finished) |
|
施工种类
|
附加的 |
|
空调
|
中央空调 |
|
外墙
|
砖, 乙烯基壁板 |
|
壁炉
|
有 |
|
地基类型
|
混凝土浇筑 |
|
客人卫生间(不包含洗浴)
|
1 |
|
供暖方式
|
天然气 |
|
供暖类型
|
压力热风 |
|
储存空间
|
3 |
|
类型
|
联排别墅 |
|
设备间
|
市政供水 |
车 位
土地
|
英亩数
|
无 |
|
土地便利设施
|
公共交通, 学校 |
|
污水道
|
Sanitary Sewer |
|
土地深度
|
76 Ft ,7 In |
|
土地宽度
|
47 Ft ,7 In |
|
不规则大小
|
47.59 X 76.64 Ft |
|
规划描述
|
住宅 |
房 间
| 楼 层 |
类 型 |
长 度 |
宽 度 |
面 积 |
|
二楼 |
主卧 |
3.58 m |
3.61 m |
3.58 m x 3.61 m |
|
二楼 |
第二卧房 |
4.27 m |
3.54 m |
4.27 m x 3.54 m |
|
二楼 |
浴室 |
2.27 m |
3.54 m |
2.27 m x 3.54 m |
|
Lower Level |
娱乐,游戏房 |
4.27 m |
3.56 m |
4.27 m x 3.56 m |
|
一楼 |
门厅 |
1.12 m |
1.35 m |
1.12 m x 1.35 m |
|
一楼 |
厨房 |
4.27 m |
5.55 m |
4.27 m x 5.55 m |
|
一楼 |
客厅 |
4.27 m |
2.68 m |
4.27 m x 2.68 m |
|
一楼 |
餐厅 |
4.27 m |
2.25 m |
4.27 m x 2.25 m |
|
一楼 |
浴室 |
1.69 m |
1.95 m |
1.69 m x 1.95 m |
https://www.realtor.ca/real-estate/28087316/45-manhattan-crescent-ottawa-5304-central-park

































