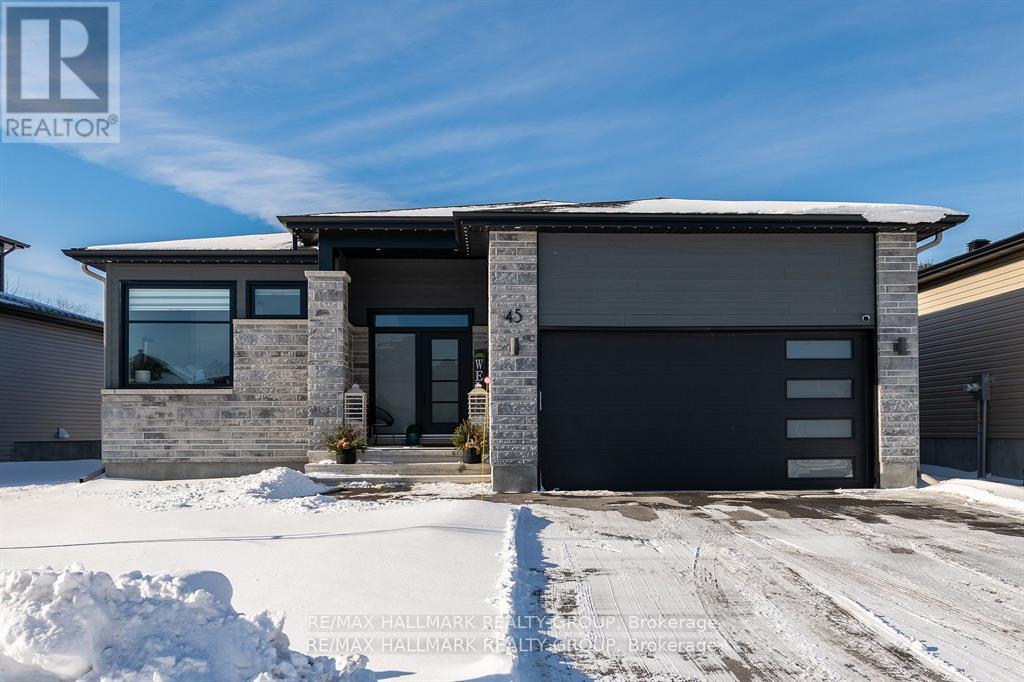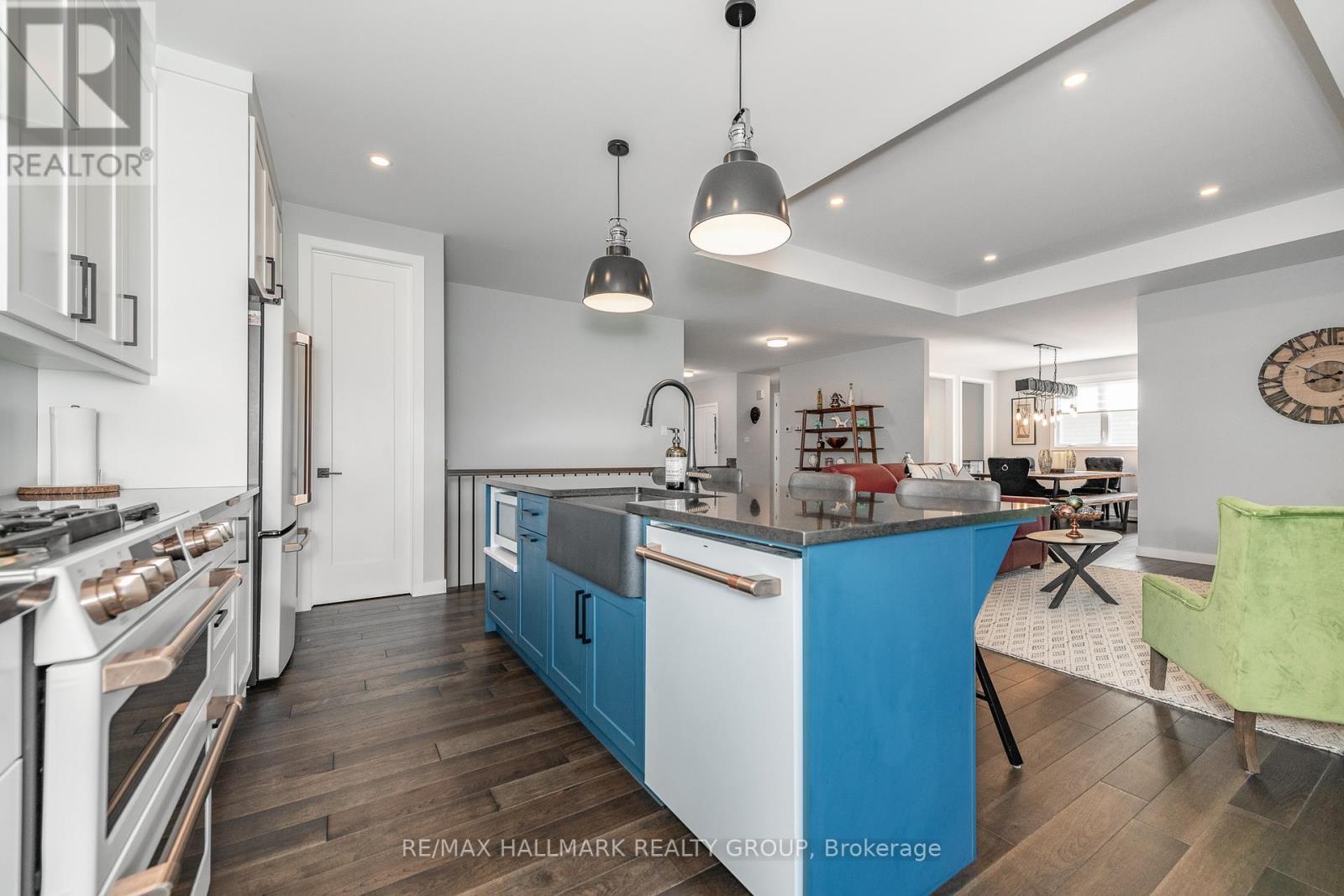5 卧室
3 浴室
2000 - 2500 sqft
平房
壁炉
中央空调
风热取暖
湖景区
Landscaped
$825,000
Stunning bungalow on PREMIUM lot backs onto navigable South Nation River. 150K OF UPGRADES in growing community of Crysler. Meticulously maintained 3+2 bed, 3 full wsh, 9' ceiling on main, features a plethora of upgrades and only 40 mins to downtown. The expansive and open foyer welcomes you to the living area that flows seamlessly into a gourmet kitchen boasting high end appliances, quartz countertops and ceiling height cabinets. Off the kitchen, patio access offers a beautiful covered deck perfect for entertaining and watching serene, idyllic sunsets over the river. The main lvl features 8' doors throughout, premium engineered hickory floors, upgraded tile, lrg master w exquisite ensuite and beautiful river view. Main flr laundry, 2 other generous bedrooms offer plenty of natural light. Professionally finished basement features two generously sized bedrooms, 4pc bath, two distinct sitting areas and offers plenty of recreative and entertaining area. Other upgrades include: Pot lights throughout, smooth ceiling throughout, O/S river view window in master, High efficiency upgraded AC, Natural Gas hook up for BBQ, GLO LED lights front and back. Cafe Appliances. Plenty of storage. Pantry on main level.24H Irrevocable on all offers. ** This is a linked property.** (id:44758)
房源概要
|
MLS® Number
|
X12014677 |
|
房源类型
|
民宅 |
|
社区名字
|
711 - North Stormont (Finch) Twp |
|
Easement
|
Easement, Environment Protected |
|
特征
|
Sloping, Flat Site, 无地毯 |
|
总车位
|
6 |
|
结构
|
Deck, Patio(s), Porch |
|
View Type
|
River View, Direct Water View |
|
湖景类型
|
湖景房 |
详 情
|
浴室
|
3 |
|
地上卧房
|
5 |
|
总卧房
|
5 |
|
Age
|
0 To 5 Years |
|
公寓设施
|
Fireplace(s) |
|
赠送家电包括
|
Water Heater, Water Heater - Tankless, 洗碗机, 烘干机, Hood 电扇, 微波炉, 炉子, 洗衣机, 冰箱 |
|
建筑风格
|
平房 |
|
地下室类型
|
Full |
|
施工种类
|
独立屋 |
|
空调
|
中央空调 |
|
外墙
|
乙烯基壁板 |
|
壁炉
|
有 |
|
Fireplace Total
|
1 |
|
Flooring Type
|
Hardwood |
|
地基类型
|
混凝土浇筑 |
|
供暖方式
|
天然气 |
|
供暖类型
|
压力热风 |
|
储存空间
|
1 |
|
内部尺寸
|
2000 - 2500 Sqft |
|
类型
|
独立屋 |
|
设备间
|
市政供水 |
车 位
土地
|
入口类型
|
Public Road, Private Docking |
|
英亩数
|
无 |
|
Landscape Features
|
Landscaped |
|
污水道
|
Sanitary Sewer |
|
土地深度
|
188 Ft ,2 In |
|
土地宽度
|
52 Ft ,4 In |
|
不规则大小
|
52.4 X 188.2 Ft |
|
地表水
|
River/stream |
|
规划描述
|
R1 |
房 间
| 楼 层 |
类 型 |
长 度 |
宽 度 |
面 积 |
|
二楼 |
第二卧房 |
3.17 m |
3.96 m |
3.17 m x 3.96 m |
|
二楼 |
第三卧房 |
3.12 m |
2.49 m |
3.12 m x 2.49 m |
|
二楼 |
浴室 |
2.13 m |
2.83 m |
2.13 m x 2.83 m |
|
地下室 |
浴室 |
3.531 m |
1.676 m |
3.531 m x 1.676 m |
|
地下室 |
Bedroom 4 |
4.69 m |
3.05 m |
4.69 m x 3.05 m |
|
地下室 |
Bedroom 5 |
4.775 m |
3.05 m |
4.775 m x 3.05 m |
|
一楼 |
大型活动室 |
6.45 m |
4.39 m |
6.45 m x 4.39 m |
|
一楼 |
厨房 |
3.01 m |
4.27 m |
3.01 m x 4.27 m |
|
一楼 |
餐厅 |
5.33 m |
3.08 m |
5.33 m x 3.08 m |
|
一楼 |
浴室 |
2.83 m |
2.04 m |
2.83 m x 2.04 m |
|
一楼 |
主卧 |
5.31 m |
3.12 m |
5.31 m x 3.12 m |
设备间
https://www.realtor.ca/real-estate/28013356/45-richer-street-n-north-stormont-711-north-stormont-finch-twp










































