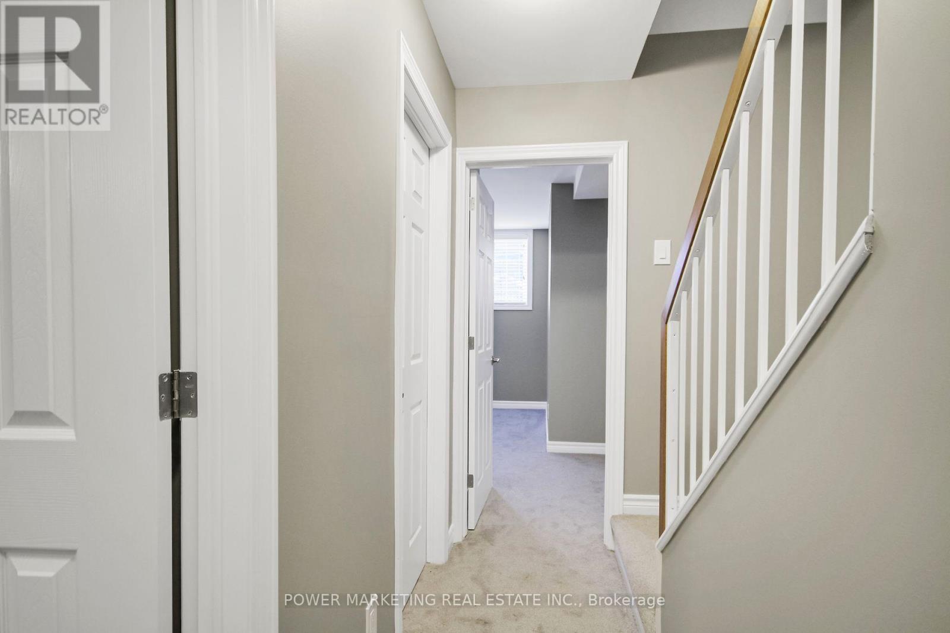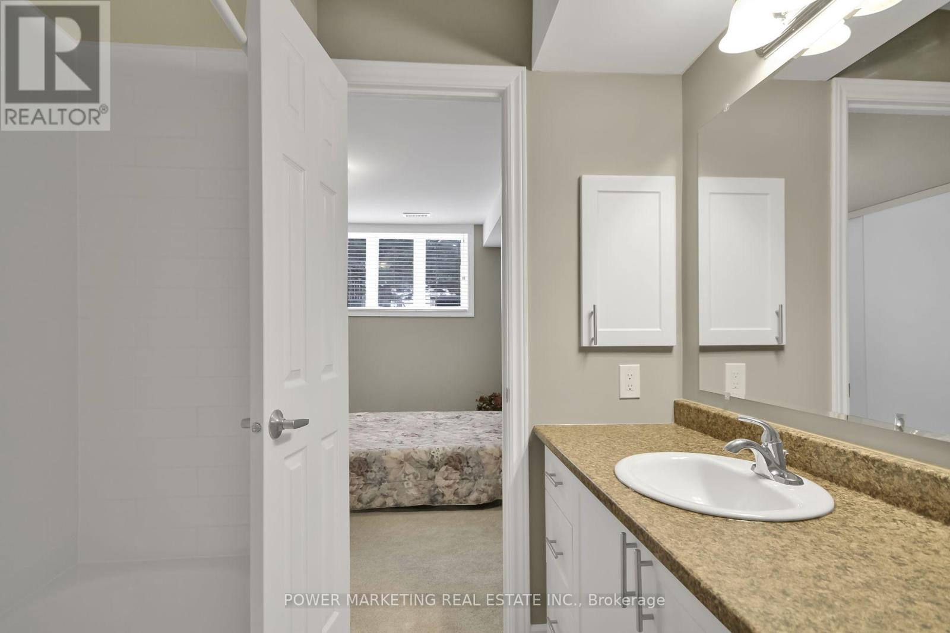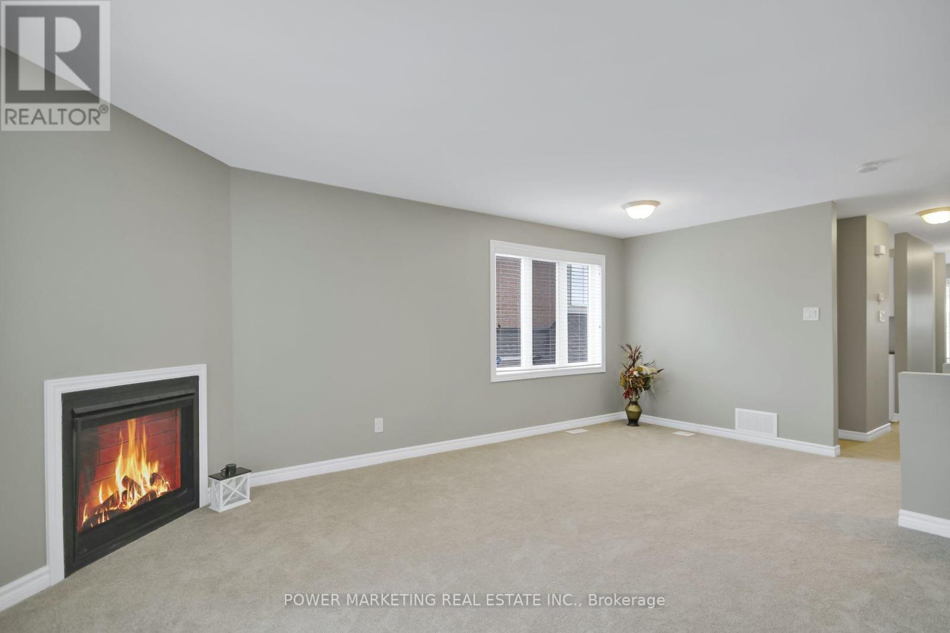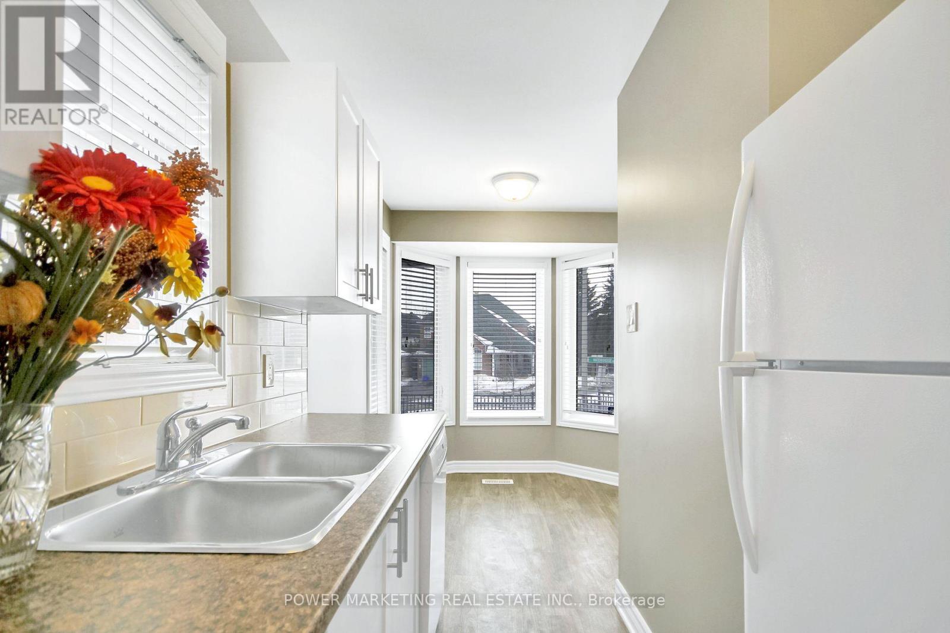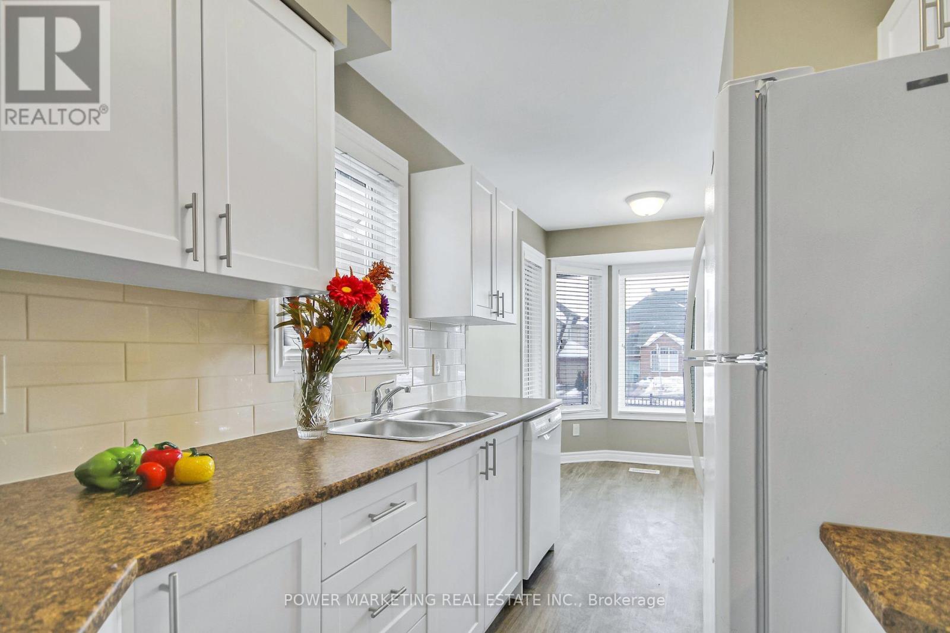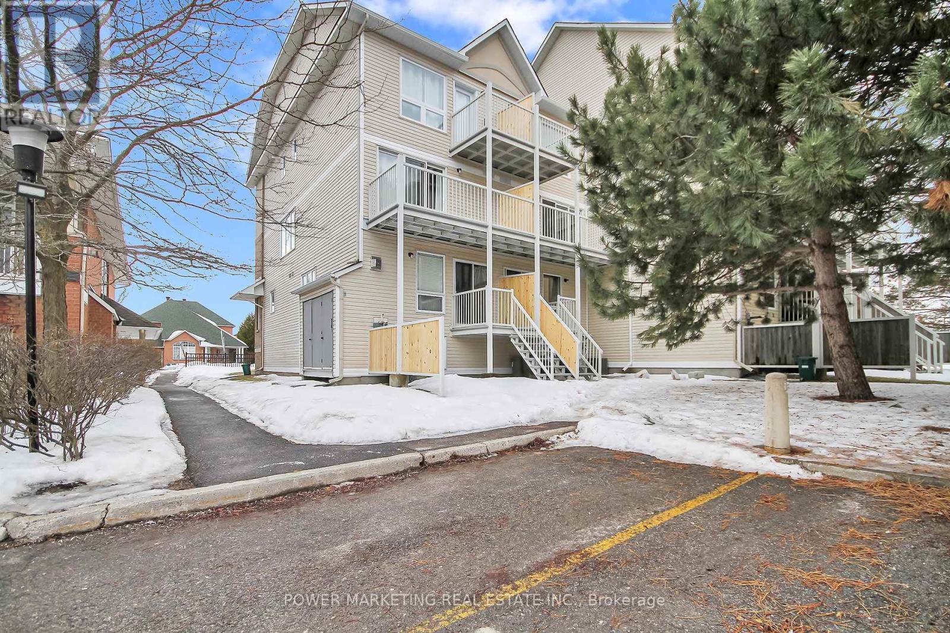45 Waterbridge Drive Ottawa, Ontario K2G 6R5

$424,950管理费,Insurance, Water, Common Area Maintenance
$430 每月
管理费,Insurance, Water, Common Area Maintenance
$430 每月RENOVATED TOP TO BOTTOM, NEW KITCHEN, NEW BATHROOMS, FRESHLY PAINTED &NEW CARPET IN LIVING/DINING and BEDROOMS (all 2023). Large windows & loads of natural light in the open concept layout in Living room with a natural gas fireplace & adjoining Dining room area. The galley kitchen opens into a bright eating area surrounded by four windows. There is a balcony that offers a walkout to the rear of the unit to one parking space, which is located directly behind the unit. The primary bedroom has a wall of closets in the lower level and a cheater door to the main bath. The second bedroom has a double closet and 2 windows. There is a separate laundry/utility room and extra storage closet complete the lower level. Located close to Nepean Woods Transit Station, RCMP, medical offices, pharmacy, gyms, WalMart, FreshCo, Banks, eateries, parks, trails, Rideau River pathway, Chapman Mills Conservation area & more. Simply move in and enjoy the home! (id:44758)
房源概要
| MLS® Number | X12013158 |
| 房源类型 | 民宅 |
| 社区名字 | 7710 - Barrhaven East |
| 附近的便利设施 | 公共交通, 公园 |
| 社区特征 | Pet Restrictions |
| 特征 | 阳台 |
| 总车位 | 1 |
详 情
| 浴室 | 2 |
| 地下卧室 | 2 |
| 总卧房 | 2 |
| 公寓设施 | Fireplace(s) |
| 赠送家电包括 | 烘干机, Hood 电扇, 炉子, 洗衣机, 冰箱 |
| 地下室进展 | 已装修 |
| 地下室类型 | 全完工 |
| 空调 | 中央空调 |
| 外墙 | 砖, 乙烯基壁板 |
| 壁炉 | 有 |
| Fireplace Total | 1 |
| 地基类型 | 混凝土 |
| 客人卫生间(不包含洗浴) | 1 |
| 供暖方式 | 天然气 |
| 供暖类型 | 压力热风 |
| 储存空间 | 2 |
| 内部尺寸 | 600 - 699 Sqft |
| 类型 | 公寓 |
车 位
| 没有车库 |
土地
| 英亩数 | 无 |
| 土地便利设施 | 公共交通, 公园 |
| 规划描述 | 住宅 |
房 间
| 楼 层 | 类 型 | 长 度 | 宽 度 | 面 积 |
|---|---|---|---|---|
| Lower Level | 主卧 | 4.01 m | 3.4 m | 4.01 m x 3.4 m |
| Lower Level | 卧室 | 4.03 m | 3.37 m | 4.03 m x 3.37 m |
| Lower Level | 浴室 | 2.46 m | 2.13 m | 2.46 m x 2.13 m |
| Lower Level | 洗衣房 | 2.66 m | 2.18 m | 2.66 m x 2.18 m |
| 一楼 | 客厅 | 4.34 m | 3.53 m | 4.34 m x 3.53 m |
| 一楼 | 厨房 | 4.11 m | 2.18 m | 4.11 m x 2.18 m |
| 一楼 | 浴室 | 1.93 m | 1.8 m | 1.93 m x 1.8 m |
| 一楼 | 餐厅 | 4.34 m | 2.26 m | 4.34 m x 2.26 m |
| 一楼 | 餐厅 | 2.46 m | 2.1 m | 2.46 m x 2.1 m |
https://www.realtor.ca/real-estate/28009749/45-waterbridge-drive-ottawa-7710-barrhaven-east








