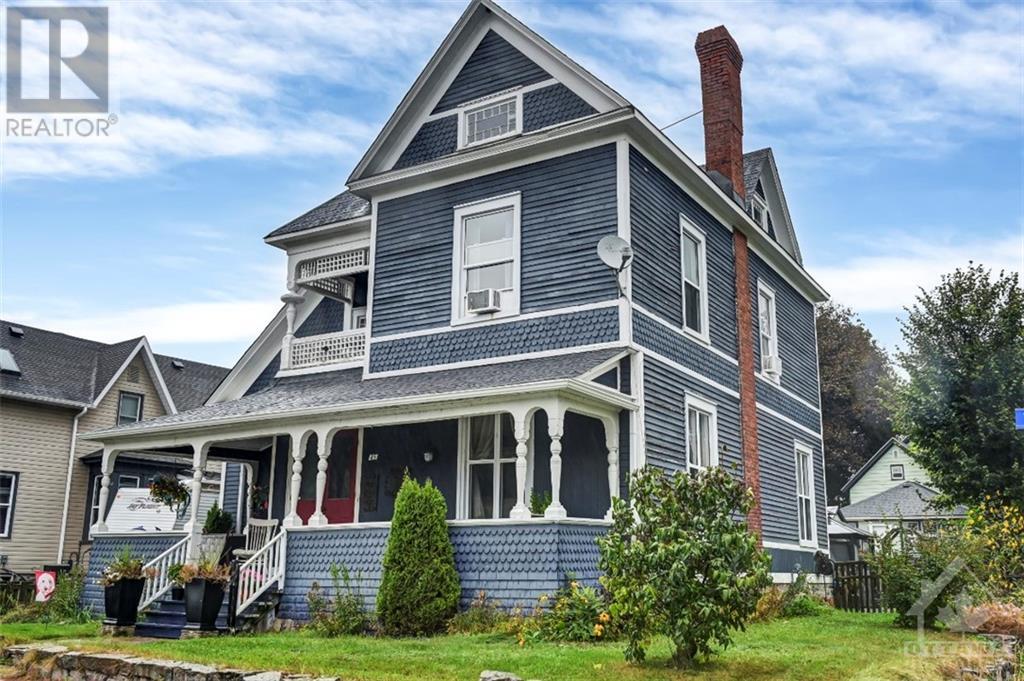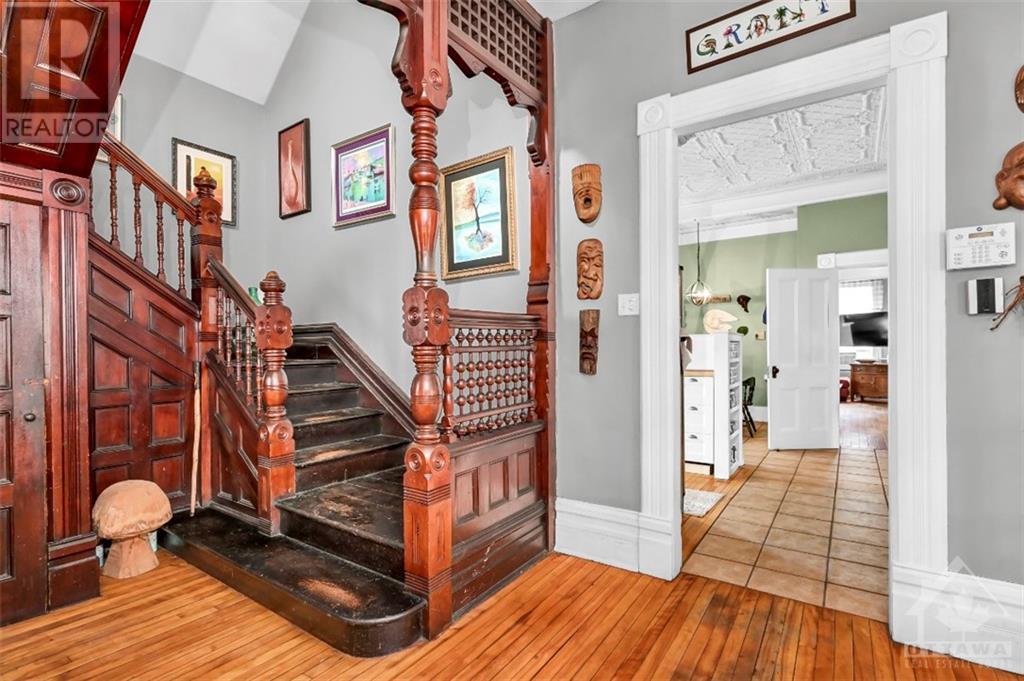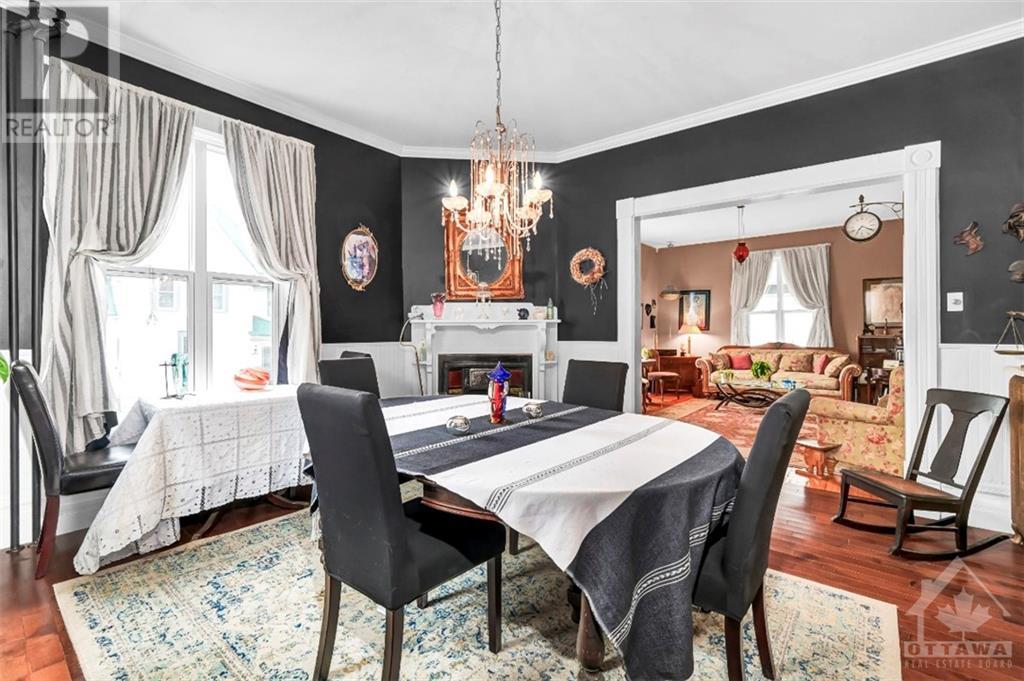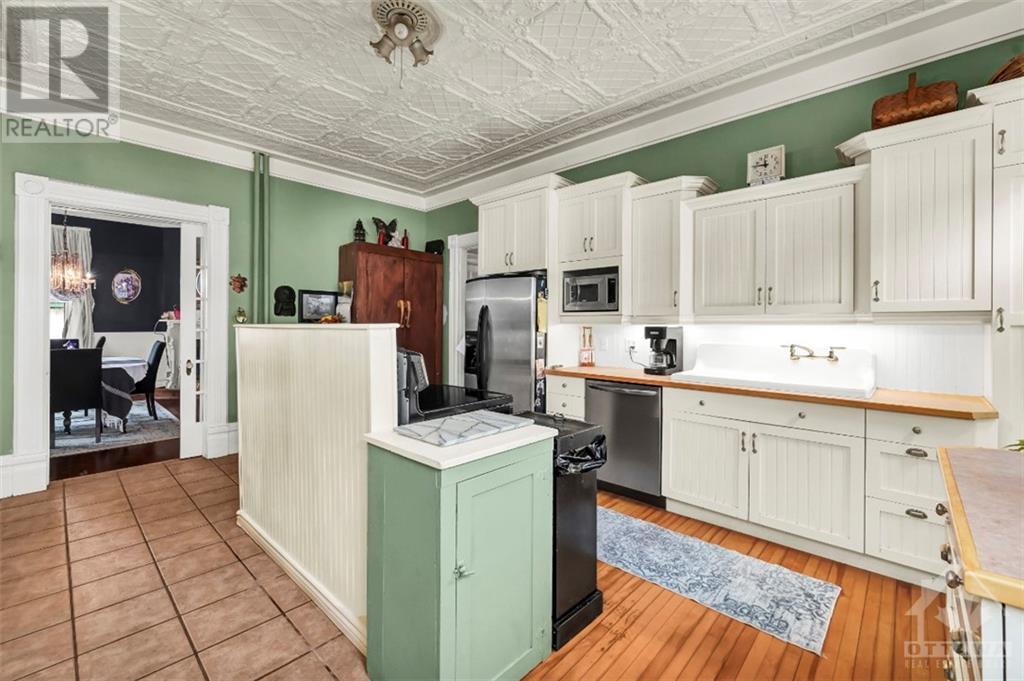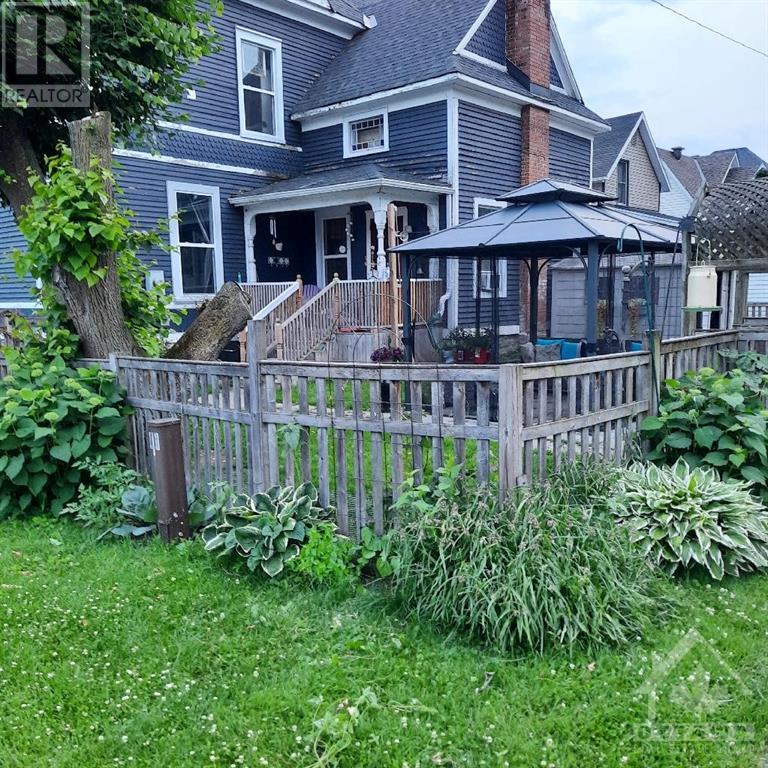4 卧室
2 浴室
壁炉
地暖
$514,900
Flooring: Tile, Stunning Victorian property located in the sweet riverside town of Cardinal. Enjoy your mornings on your front porch with a view of the water. Step into this home and be in awe of the beautiful original charm everywhere you look with the added bonus of all the important updates completed. There's so much space for the whole family here with four large bedrooms and a full bath upstairs. Access to fourth bedroom/den space via private back staircase. The main floor boasts huge living room, formal dining room, eat-in kitchen with nook and den with gas fireplace. Lovely hardwood floors and huge windows add to this bright open space. The attic/third floor is waiting for your finishing touches to make even more amazing living space with newly insulated floors finished with tongue and groove pine. Updates include windows (except for original stained glass), roof & leaf guard, back porch,\r\nfurnace/boiler system and so much more. Updated wiring with 200amp service. Fenced back yard. Incredible!, Flooring: Hardwood (id:44758)
房源概要
|
MLS® Number
|
X9521425 |
|
房源类型
|
民宅 |
|
临近地区
|
CARDINAL |
|
社区名字
|
806 - Town of Cardinal |
|
总车位
|
2 |
|
结构
|
Deck |
详 情
|
浴室
|
2 |
|
地上卧房
|
4 |
|
总卧房
|
4 |
|
公寓设施
|
Fireplace(s) |
|
赠送家电包括
|
洗碗机, 烘干机, 微波炉, 冰箱, 炉子, 洗衣机 |
|
地下室进展
|
已完成 |
|
地下室类型
|
Full (unfinished) |
|
施工种类
|
独立屋 |
|
外墙
|
木头 |
|
壁炉
|
有 |
|
Fireplace Total
|
3 |
|
地基类型
|
石 |
|
客人卫生间(不包含洗浴)
|
1 |
|
供暖方式
|
天然气 |
|
供暖类型
|
地暖 |
|
储存空间
|
2 |
|
类型
|
独立屋 |
|
设备间
|
市政供水 |
土地
|
英亩数
|
无 |
|
污水道
|
Sanitary Sewer |
|
土地深度
|
104 Ft ,6 In |
|
土地宽度
|
50 Ft |
|
不规则大小
|
50 X 104.5 Ft ; 0 |
|
规划描述
|
住宅 |
房 间
| 楼 层 |
类 型 |
长 度 |
宽 度 |
面 积 |
|
二楼 |
卧室 |
5.13 m |
3.81 m |
5.13 m x 3.81 m |
|
二楼 |
洗衣房 |
2.97 m |
1.57 m |
2.97 m x 1.57 m |
|
二楼 |
主卧 |
4.36 m |
4.34 m |
4.36 m x 4.34 m |
|
二楼 |
浴室 |
1.49 m |
2.51 m |
1.49 m x 2.51 m |
|
二楼 |
卧室 |
4.54 m |
3.7 m |
4.54 m x 3.7 m |
|
二楼 |
卧室 |
4.59 m |
3.12 m |
4.59 m x 3.12 m |
|
一楼 |
浴室 |
0.91 m |
2.08 m |
0.91 m x 2.08 m |
|
一楼 |
餐厅 |
2.38 m |
1.52 m |
2.38 m x 1.52 m |
|
一楼 |
餐厅 |
4.44 m |
4.52 m |
4.44 m x 4.52 m |
|
一楼 |
家庭房 |
4.11 m |
3.83 m |
4.11 m x 3.83 m |
|
一楼 |
厨房 |
5.53 m |
4.01 m |
5.53 m x 4.01 m |
|
一楼 |
客厅 |
4.44 m |
5.43 m |
4.44 m x 5.43 m |
设备间
https://www.realtor.ca/real-estate/27511456/45-william-street-edwardsburghcardinal-806-town-of-cardinal-806-town-of-cardinal


