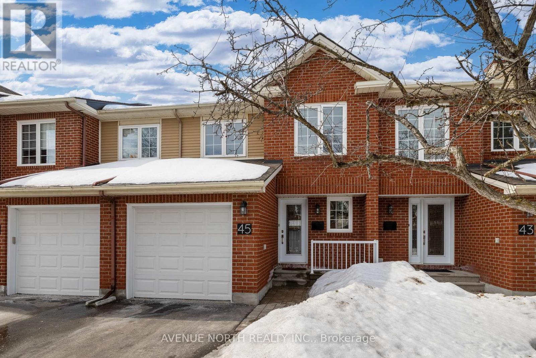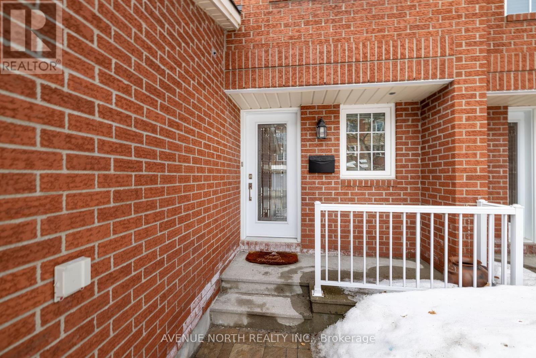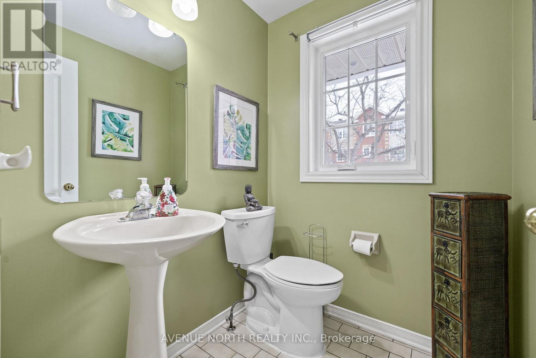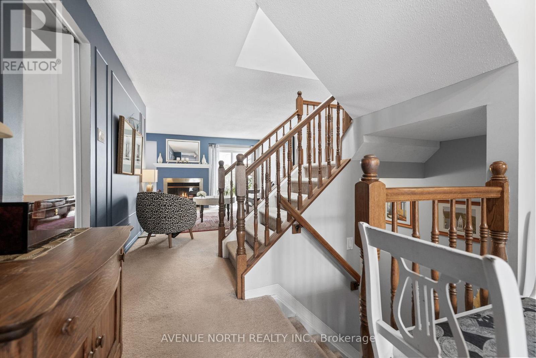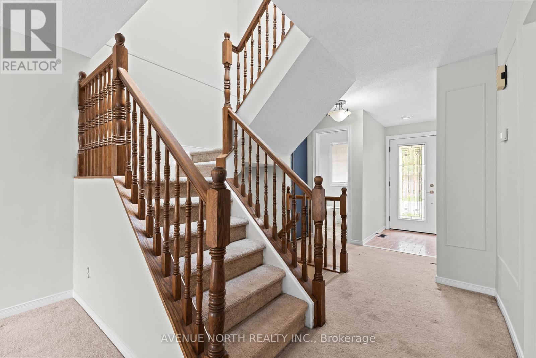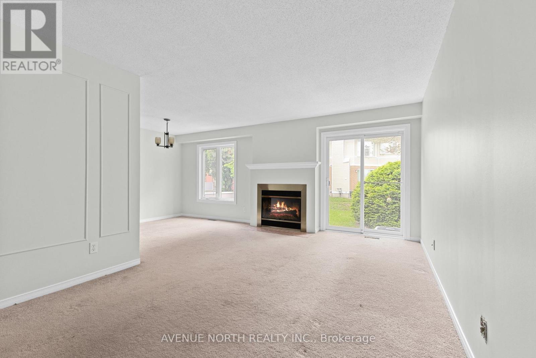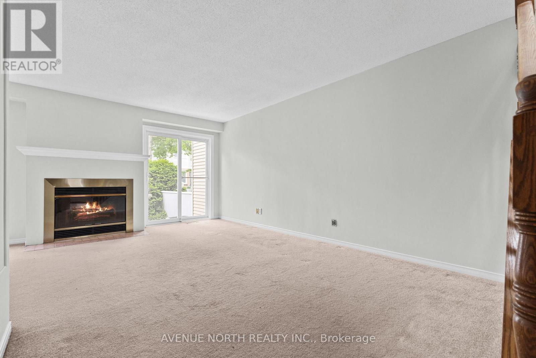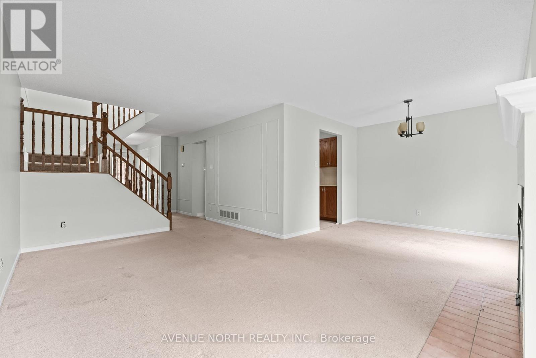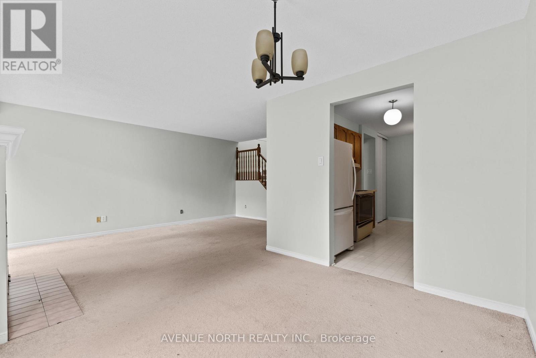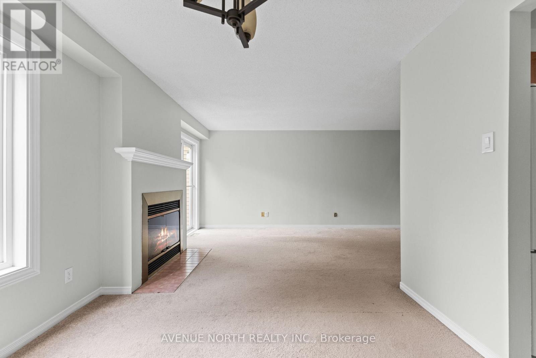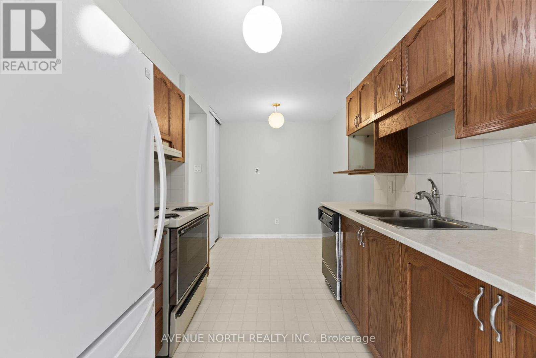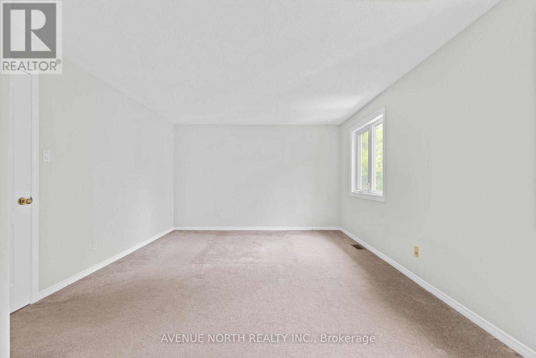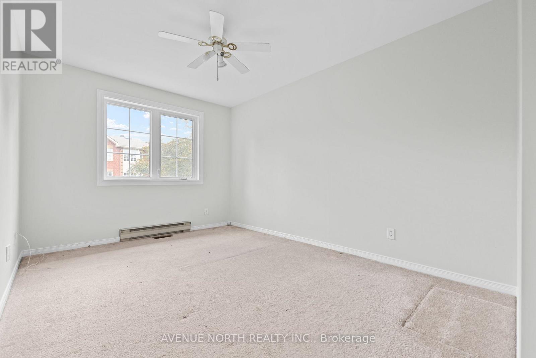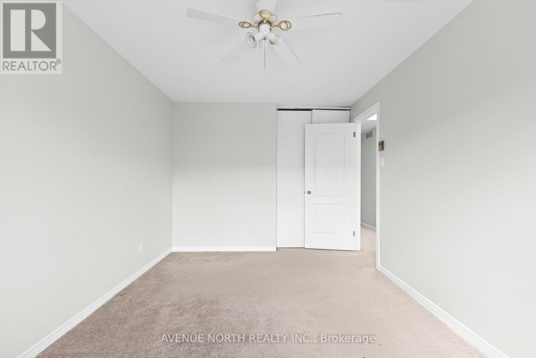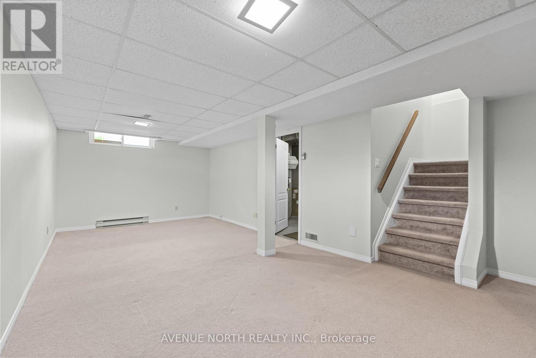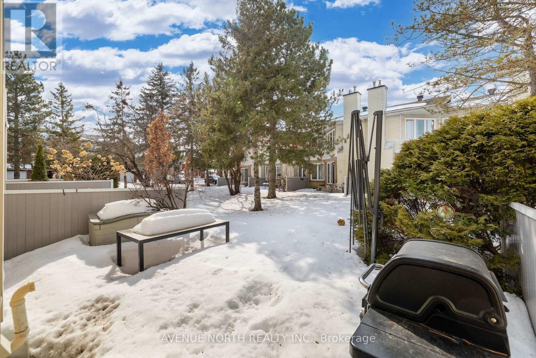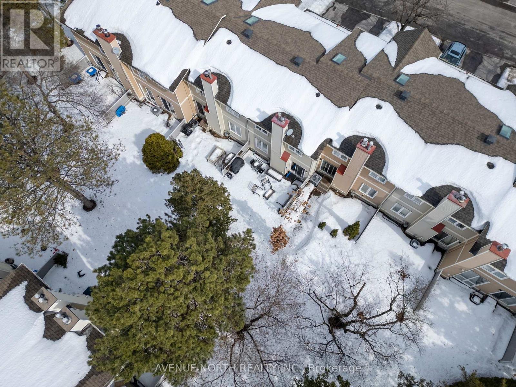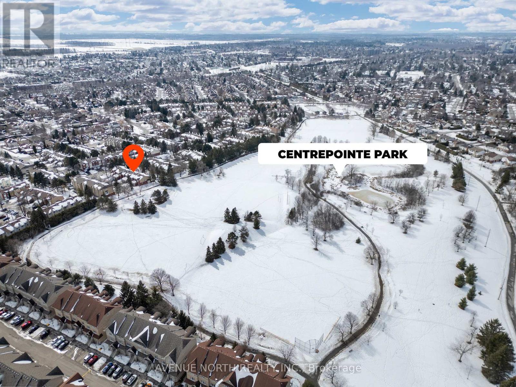3 卧室
3 浴室
1200 - 1399 sqft
壁炉
中央空调
风热取暖
$574,900管理费,Parking, Insurance
$456.86 每月
This sun-filled beauty is packed with charm! Natural light pours into the spacious main living area, where you'll find a cozy gas fireplace and stylish finishes. The galley-style kitchen is perfect for any home chef, and a convenient powder room completes the main floor. Upstairs, the large primary bedroom with an en-suite offers your own retreat, plus 2 more roomy bedrooms and a second full bath. The fully finished basement provides a rec room, extra living space, and storage galore! Step outside to a generous backyard for relaxation or outdoor fun. Just steps from Centrepointe Park, only 1.7 km to College Square for shopping, coffee, dining, and fitness, and a short 600m walk to Algonquin College. Everything you need is at your doorstep! (id:44758)
房源概要
|
MLS® Number
|
X12036190 |
|
房源类型
|
民宅 |
|
社区名字
|
7607 - Centrepointe |
|
社区特征
|
Pet Restrictions |
|
总车位
|
2 |
详 情
|
浴室
|
3 |
|
地上卧房
|
3 |
|
总卧房
|
3 |
|
公寓设施
|
Fireplace(s) |
|
赠送家电包括
|
Water Heater, Water Meter, 洗碗机, 烘干机, Hood 电扇, 炉子, 洗衣机, 冰箱 |
|
地下室进展
|
已装修 |
|
地下室类型
|
全完工 |
|
空调
|
中央空调 |
|
外墙
|
砖, 乙烯基壁板 |
|
壁炉
|
有 |
|
Fireplace Total
|
1 |
|
地基类型
|
混凝土浇筑 |
|
客人卫生间(不包含洗浴)
|
1 |
|
供暖方式
|
天然气 |
|
供暖类型
|
压力热风 |
|
储存空间
|
2 |
|
内部尺寸
|
1200 - 1399 Sqft |
|
类型
|
联排别墅 |
车 位
土地
房 间
| 楼 层 |
类 型 |
长 度 |
宽 度 |
面 积 |
|
二楼 |
主卧 |
5.334 m |
3.734 m |
5.334 m x 3.734 m |
|
二楼 |
浴室 |
1.956 m |
1.854 m |
1.956 m x 1.854 m |
|
二楼 |
第二卧房 |
3.912 m |
2.87 m |
3.912 m x 2.87 m |
|
二楼 |
第三卧房 |
3.404 m |
2.946 m |
3.404 m x 2.946 m |
|
二楼 |
浴室 |
2.337 m |
2.26 m |
2.337 m x 2.26 m |
|
Lower Level |
娱乐,游戏房 |
7.239 m |
3.404 m |
7.239 m x 3.404 m |
|
一楼 |
门厅 |
2.667 m |
1.041 m |
2.667 m x 1.041 m |
|
一楼 |
厨房 |
4.47 m |
2.515 m |
4.47 m x 2.515 m |
|
一楼 |
餐厅 |
2.997 m |
2.388 m |
2.997 m x 2.388 m |
|
一楼 |
客厅 |
4.928 m |
3.2 m |
4.928 m x 3.2 m |
https://www.realtor.ca/real-estate/28062027/45-wrenwood-crescent-ottawa-7607-centrepointe


