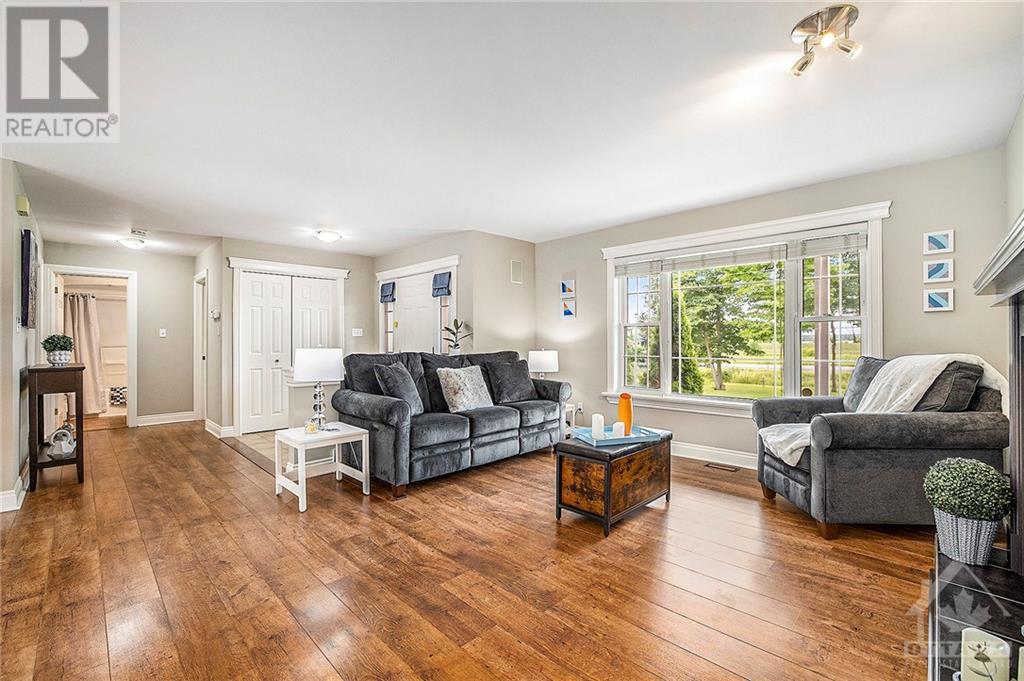3 卧室
2 浴室
平房
Above Ground Pool
中央空调
风热取暖
面积
Landscaped
$874,900
Hidden away on a dead-end street on the fringe of Ottawa and only 5 mins to Arnprior, you'll find this beautiful,well maintained home with curb appeal and great views. This move-in ready bungalow has an open plan with great natural light designed for easy living and entertaining with friends and family. Your oasis after a long day, kick off your shoes, relax and unwind in your hot tub or take a swim in your pool. You'll enjoy entertaining in your great outdoor living space on a large T-Rex deck. With easy and close access, you can walk/bike/ATV/snowmobile along the Ottawa Valley Trail. Just a short ride on your bicycle takes you into Arnprior. On the main level of this home you'll find a large kitchen with an island, living room with gas fireplace, 3 bedrooms and 2 bathrooms. Your heated oversized double garage will make working on your projects a pleasure. The lower level was partly completed with electrical, drywall and plumbing for potential rec. room, 2 bedrooms and bathroom. (id:44758)
房源概要
|
MLS® Number
|
1407094 |
|
房源类型
|
民宅 |
|
临近地区
|
Arnprior/West Carleton |
|
附近的便利设施
|
近高尔夫球场, Recreation Nearby, 购物, Water Nearby |
|
特征
|
绿树成荫, 自动车库门 |
|
总车位
|
10 |
|
泳池类型
|
Above Ground Pool |
|
Road Type
|
No Thru Road |
|
存储类型
|
Storage 棚 |
|
结构
|
Deck |
|
View Type
|
Lake View |
详 情
|
浴室
|
2 |
|
地上卧房
|
3 |
|
总卧房
|
3 |
|
赠送家电包括
|
冰箱, 洗碗机, 烘干机, 微波炉 Range Hood Combo, 炉子, 洗衣机, Hot Tub, Blinds |
|
建筑风格
|
平房 |
|
地下室进展
|
部分完成 |
|
地下室类型
|
全部完成 |
|
施工日期
|
2003 |
|
施工种类
|
独立屋 |
|
空调
|
中央空调 |
|
外墙
|
Siding |
|
Flooring Type
|
Laminate, Tile, Vinyl |
|
地基类型
|
混凝土浇筑 |
|
客人卫生间(不包含洗浴)
|
1 |
|
供暖方式
|
天然气 |
|
供暖类型
|
压力热风 |
|
储存空间
|
1 |
|
类型
|
独立屋 |
|
设备间
|
Drilled Well |
车 位
|
附加车库
|
|
|
入内式车位
|
|
|
Oversize
|
|
|
See Remarks
|
|
土地
|
英亩数
|
有 |
|
围栏类型
|
Fenced Yard |
|
土地便利设施
|
近高尔夫球场, Recreation Nearby, 购物, Water Nearby |
|
Landscape Features
|
Landscaped |
|
污水道
|
Septic System |
|
土地深度
|
277 Ft ,8 In |
|
土地宽度
|
158 Ft ,3 In |
|
不规则大小
|
1.39 |
|
Size Total
|
1.39 Ac |
|
规划描述
|
住宅 |
房 间
| 楼 层 |
类 型 |
长 度 |
宽 度 |
面 积 |
|
Lower Level |
洗衣房 |
|
|
11'9" x 6'2" |
|
一楼 |
厨房 |
|
|
11'7" x 15'10" |
|
一楼 |
餐厅 |
|
|
9'8" x 15'10" |
|
一楼 |
客厅 |
|
|
13'5" x 15'3" |
|
一楼 |
主卧 |
|
|
11'9" x 15'10" |
|
一楼 |
卧室 |
|
|
11'0" x 9'4" |
|
一楼 |
卧室 |
|
|
11'10" x 11'1" |
|
一楼 |
四件套浴室 |
|
|
7'7" x 5'3" |
|
一楼 |
三件套浴室 |
|
|
6'0" x 10'9" |
|
一楼 |
门厅 |
|
|
13'3" x 11'11" |
|
一楼 |
其它 |
|
|
5'0" x 4'9" |
|
一楼 |
Storage |
|
|
5'2" x 5'9" |
https://www.realtor.ca/real-estate/27288489/450-big-horn-way-arnprior-arnpriorwest-carleton


































