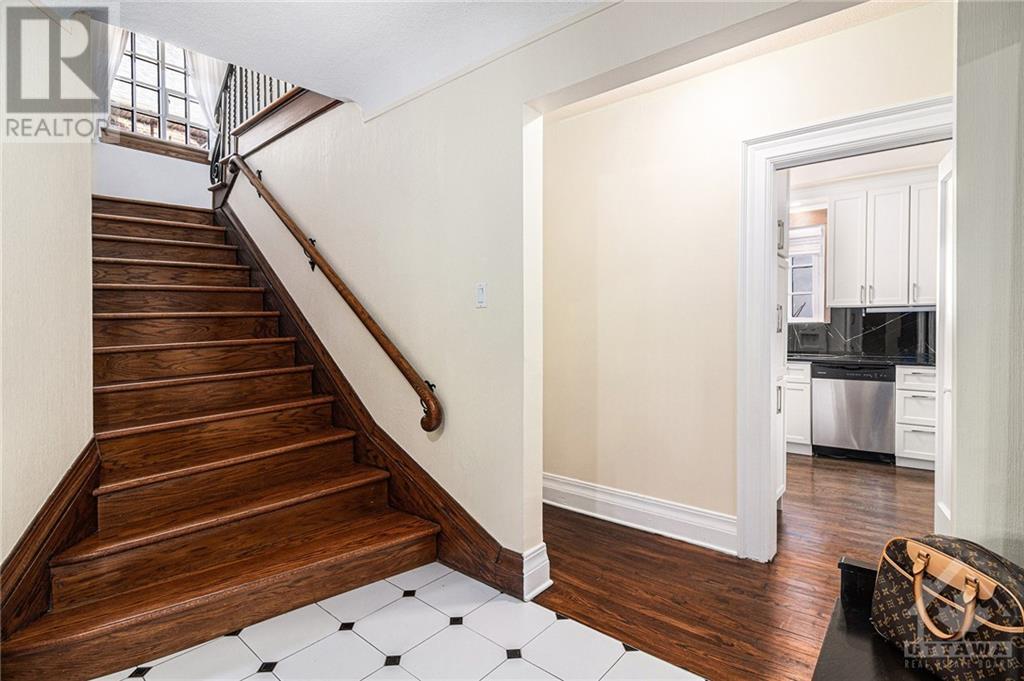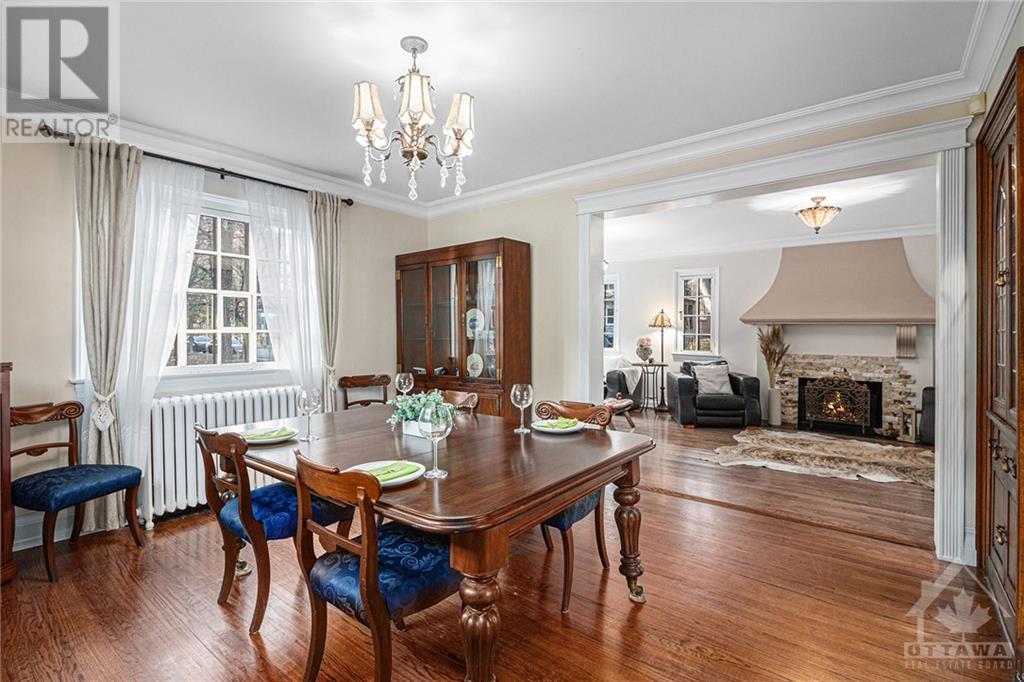5 卧室
5 浴室
壁炉
中央空调, 换气器
风热取暖
Land / Yard Lined With Hedges
$1,399,900
Exquisite luxury meets timeless charm in this 5 bedroom, 5 bath historical masterpiece! Nestled in one of Ottawa's most sought after neighborhoods & surrounded by embassies, this home is an architectural gem. As you enter, you're greeted by a grand foyer, a soaring hardwood staircase, generous sized formal & informal living spaces & walls of windows that echo the grace of a bygone era. The upper family levels are a sanctuary in themselves. Spa like baths, hardwood floors & vintage charm. The grounds are breathtaking & are filled with lush gardens on an expansive corner lot. Within walking distance to Strathcona Park & the Rideau River your time with nature awaits. This home has had many jobs. A family home, a political home filled with dignitaries when Ed Broadbent resided here & a successful Bed & Breakfast filled with travelers from around the world. This historical estate offers a rare opportunity to own a piece of history. Some photos digitally enhanced. (id:44758)
房源概要
|
MLS® Number
|
1420716 |
|
房源类型
|
民宅 |
|
临近地区
|
Sandy Hill |
|
附近的便利设施
|
公共交通, Recreation Nearby, 购物, Water Nearby |
|
社区特征
|
Family Oriented |
|
特征
|
公园设施, Corner Site, 自动车库门 |
|
总车位
|
5 |
|
结构
|
Deck, Patio(s) |
详 情
|
浴室
|
5 |
|
地上卧房
|
5 |
|
总卧房
|
5 |
|
赠送家电包括
|
冰箱, 洗碗机, 烘干机, Hood 电扇, 微波炉, 炉子, 洗衣机, Blinds |
|
地下室进展
|
部分完成 |
|
地下室类型
|
全部完成 |
|
施工日期
|
1927 |
|
施工种类
|
独立屋 |
|
空调
|
Central Air Conditioning, 换气机 |
|
外墙
|
砖, 灰泥 |
|
壁炉
|
有 |
|
Fireplace Total
|
1 |
|
Flooring Type
|
Mixed Flooring, Hardwood |
|
地基类型
|
混凝土浇筑 |
|
客人卫生间(不包含洗浴)
|
1 |
|
供暖方式
|
天然气 |
|
供暖类型
|
压力热风 |
|
储存空间
|
3 |
|
类型
|
独立屋 |
|
设备间
|
市政供水 |
车 位
土地
|
英亩数
|
无 |
|
土地便利设施
|
公共交通, Recreation Nearby, 购物, Water Nearby |
|
Landscape Features
|
Land / Yard Lined With Hedges |
|
污水道
|
城市污水处理系统 |
|
土地深度
|
49 Ft ,11 In |
|
土地宽度
|
79 Ft ,11 In |
|
不规则大小
|
79.9 Ft X 49.94 Ft |
|
规划描述
|
R4ua(1307) |
房 间
| 楼 层 |
类 型 |
长 度 |
宽 度 |
面 积 |
|
二楼 |
卧室 |
|
|
12'9" x 10'9" |
|
二楼 |
四件套主卧浴室 |
|
|
6'11" x 7'8" |
|
二楼 |
主卧 |
|
|
17'7" x 11'8" |
|
二楼 |
其它 |
|
|
6'11" x 11'7" |
|
二楼 |
卧室 |
|
|
12'8" x 13'6" |
|
二楼 |
三件套卫生间 |
|
|
7'9" x 9'10" |
|
二楼 |
三件套卫生间 |
|
|
9'7" x 9'10" |
|
三楼 |
卧室 |
|
|
9'4" x 14'0" |
|
三楼 |
卧室 |
|
|
11'0" x 8'5" |
|
Lower Level |
Office |
|
|
12'10" x 11'8" |
|
Lower Level |
Storage |
|
|
7'5" x 13'6" |
|
Lower Level |
Office |
|
|
11'2" x 13'6" |
|
Lower Level |
厨房 |
|
|
11'2" x 11'8" |
|
Lower Level |
三件套卫生间 |
|
|
5'6" x 9'5" |
|
Lower Level |
洗衣房 |
|
|
8'3" x 13'6" |
|
Lower Level |
设备间 |
|
|
8'8" x 6'9" |
|
Lower Level |
Workshop |
|
|
14'2" x 9'8" |
|
Lower Level |
其它 |
|
|
9'4" x 7'10" |
|
一楼 |
门厅 |
|
|
8'9" x 11'7" |
|
一楼 |
客厅 |
|
|
24'7" x 11'7" |
|
一楼 |
餐厅 |
|
|
13'7" x 13'6" |
|
一楼 |
Eating Area |
|
|
5'4" x 11'2" |
|
一楼 |
厨房 |
|
|
11'4" x 9'7" |
|
一楼 |
两件套卫生间 |
|
|
4'0" x 6'2" |
|
一楼 |
Office |
|
|
12'4" x 9'11" |
https://www.realtor.ca/real-estate/27668032/450-laurier-avenue-e-ottawa-sandy-hill


































