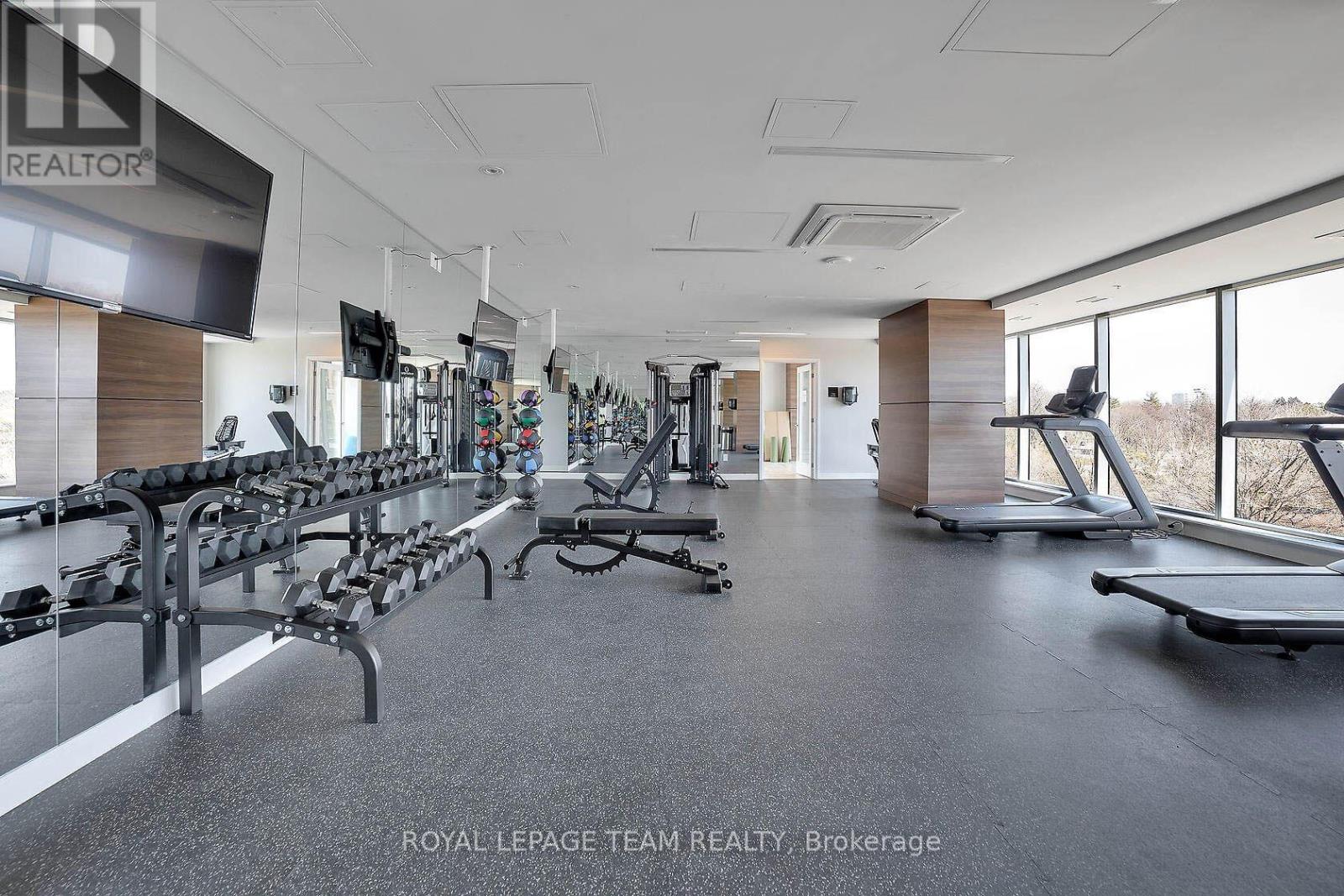4502 - 805 Carling Avenue Ottawa, Ontario K1S 5W9

$3,299,000管理费,Water, Common Area Maintenance, Insurance
$2,492.47 每月
管理费,Water, Common Area Maintenance, Insurance
$2,492.47 每月Perched atop Ottawa's tallest and most iconic residence, this 45th-floor penthouse is a rare opportunity to own a true masterpiece. Designed by Hariri Pontarini, The Icons curved architecture reflects the rippling waters of nearby Dows Lake, offering a breathtaking backdrop to this luxury home. Step inside this two story residence with soaring floor-to-ceiling windows, multiple curved private balconies, and an open-concept design that seamlessly blends style and comfort. A sleek chefs kitchen with Bosch appliances, a marble-clad fireplace, and a glass-enclosed wine cellar in a formal dining room with curved windows elevate the living space. The floating glass staircase leads to a private primary suite with a spa-like ensuite and custom walnut walk-in closet. Two additional bedrooms, three bathrooms and a private sauna complete the home. Enjoy five-star hotel-like amenities, the restaurants and cafes of Little Italy, sunset walks along the Rideau Canal, this is luxury living at its finest. Book your private viewing today! (id:44758)
Open House
此属性有开放式房屋!
2:00 pm
结束于:4:00 pm
房源概要
| MLS® Number | X12020737 |
| 房源类型 | 民宅 |
| 社区名字 | 4502 - West Centre Town |
| 社区特征 | Pet Restrictions |
| 特征 | In Suite Laundry |
| 总车位 | 3 |
| 泳池类型 | 地下游泳池 |
| 结构 | Patio(s) |
| View Type | Lake View, City View |
详 情
| 浴室 | 4 |
| 地上卧房 | 3 |
| 总卧房 | 3 |
| 公寓设施 | Sauna, Storage - Locker, Security/concierge |
| 赠送家电包括 | Garage Door Opener Remote(s), 烤箱 - Built-in, Cooktop, 洗碗机, 烘干机, Hood 电扇, 烤箱, Wine Fridge, 冰箱 |
| 空调 | 中央空调 |
| 外墙 | 混凝土 |
| Fire Protection | Controlled Entry, Security Guard |
| 壁炉 | 有 |
| 客人卫生间(不包含洗浴) | 1 |
| 供暖方式 | 天然气 |
| 供暖类型 | 压力热风 |
| 储存空间 | 2 |
| 内部尺寸 | 3000 - 3249 Sqft |
| 类型 | 公寓 |
车 位
| 地下 | |
| Garage |
土地
| 英亩数 | 无 |
房 间
| 楼 层 | 类 型 | 长 度 | 宽 度 | 面 积 |
|---|---|---|---|---|
| 二楼 | 主卧 | 7.74 m | 6.86 m | 7.74 m x 6.86 m |
| 二楼 | 浴室 | 2.96 m | 6.86 m | 2.96 m x 6.86 m |
| 一楼 | 门厅 | 3.88 m | 5.42 m | 3.88 m x 5.42 m |
| 一楼 | 浴室 | 2.89 m | 1.68 m | 2.89 m x 1.68 m |
| 一楼 | 客厅 | 7.64 m | 7.3 m | 7.64 m x 7.3 m |
| 一楼 | 餐厅 | 4.09 m | 3.13 m | 4.09 m x 3.13 m |
| 一楼 | 家庭房 | 5.69 m | 6.97 m | 5.69 m x 6.97 m |
| 一楼 | 厨房 | 6.47 m | 3.5 m | 6.47 m x 3.5 m |
| 一楼 | 洗衣房 | 2.22 m | 1.98 m | 2.22 m x 1.98 m |
| 一楼 | 浴室 | 1.88 m | 3.27 m | 1.88 m x 3.27 m |
| 一楼 | 浴室 | 1.41 m | 3.33 m | 1.41 m x 3.33 m |
| 一楼 | 卧室 | 3.86 m | 3.58 m | 3.86 m x 3.58 m |
| 一楼 | 第二卧房 | 5.2 m | 5.08 m | 5.2 m x 5.08 m |
https://www.realtor.ca/real-estate/28028100/4502-805-carling-avenue-ottawa-4502-west-centre-town































