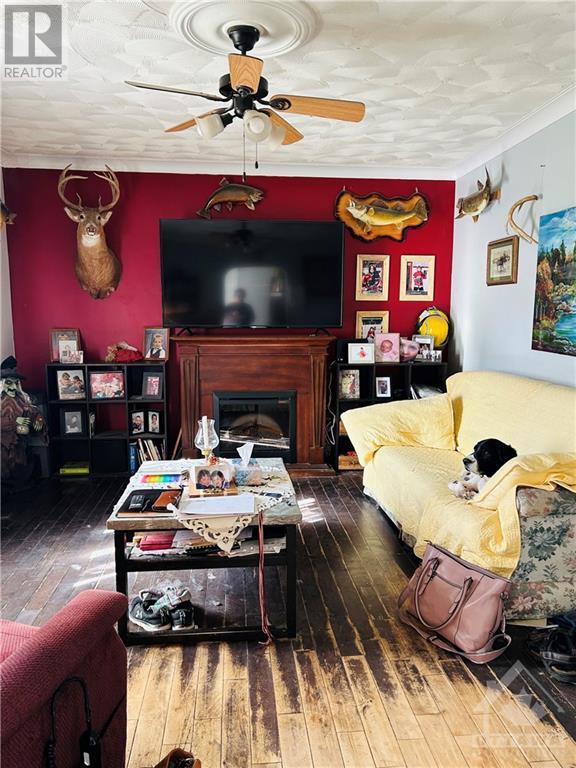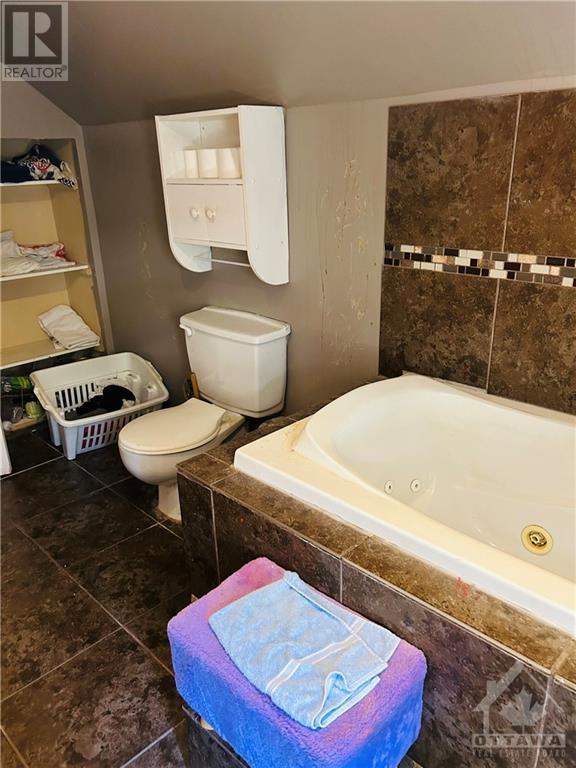4 卧室
3 浴室
Above Ground Pool
Hot Water Radiator Heat
$299,999
Flooring: Tile, Flooring: Hardwood, Flooring: Laminate, This 4 bedroom home has plenty of room for everyone! All the rooms are HUGE! Updated kitchen and large dining room for entertaining or family gatherings. Main level primary bedroom has a walk in closet and beautiful ensuite. Second bedroom on the main level is used for storage. Laundry on main level. Upstairs has two additional large bedrooms and a full bathroom. \r\nA 2 minute drive or 14 minute walk to Algonquin College Pembroke Campus, this property would also makes an ideal purchase for an Investor looking to rent out individual rooms or restore it to its previous condition as a triplex. Buyer to confirm zoning for this purpose.\r\nBasement workshop with electrical sub panel (with partial bathroom with functioning toilet). This unique property has a lovely backyard with apple trees, an above ground pool and large deck. Just waiting for you to complete the finishing touches. Please allow 24 hours notice for showings. (id:44758)
房源概要
|
MLS® Number
|
X9523309 |
|
房源类型
|
民宅 |
|
社区名字
|
530 - Pembroke |
|
总车位
|
4 |
|
泳池类型
|
Above Ground Pool |
|
结构
|
Deck |
详 情
|
浴室
|
3 |
|
地上卧房
|
4 |
|
总卧房
|
4 |
|
赠送家电包括
|
Water Heater, 冰箱, 炉子 |
|
地下室进展
|
已完成 |
|
地下室类型
|
Full (unfinished) |
|
施工种类
|
独立屋 |
|
地基类型
|
水泥 |
|
供暖方式
|
天然气 |
|
供暖类型
|
Hot Water Radiator Heat |
|
储存空间
|
2 |
|
类型
|
独立屋 |
|
设备间
|
市政供水 |
土地
|
英亩数
|
无 |
|
围栏类型
|
Fenced Yard |
|
污水道
|
Sanitary Sewer |
|
土地深度
|
165 Ft |
|
土地宽度
|
61 Ft |
|
不规则大小
|
61.05 X 165 Ft ; 0 |
|
规划描述
|
N/a |
房 间
| 楼 层 |
类 型 |
长 度 |
宽 度 |
面 积 |
|
二楼 |
浴室 |
3.6 m |
2.51 m |
3.6 m x 2.51 m |
|
二楼 |
卧室 |
5.2 m |
5.2 m |
5.2 m x 5.2 m |
|
二楼 |
卧室 |
6.04 m |
2.51 m |
6.04 m x 2.51 m |
|
地下室 |
Workshop |
8.81 m |
3.27 m |
8.81 m x 3.27 m |
|
地下室 |
其它 |
5.61 m |
6.7 m |
5.61 m x 6.7 m |
|
一楼 |
其它 |
4.39 m |
1.75 m |
4.39 m x 1.75 m |
|
一楼 |
客厅 |
4.85 m |
3.81 m |
4.85 m x 3.81 m |
|
一楼 |
厨房 |
4.34 m |
3.88 m |
4.34 m x 3.88 m |
|
一楼 |
餐厅 |
4.85 m |
3.81 m |
4.85 m x 3.81 m |
|
一楼 |
洗衣房 |
1.75 m |
2.99 m |
1.75 m x 2.99 m |
|
一楼 |
主卧 |
5.99 m |
3.22 m |
5.99 m x 3.22 m |
|
一楼 |
浴室 |
3.22 m |
2.87 m |
3.22 m x 2.87 m |
|
一楼 |
卧室 |
4.21 m |
3.63 m |
4.21 m x 3.63 m |
设备间
https://www.realtor.ca/real-estate/27536824/451-miller-street-pembroke-530-pembroke-530-pembroke




























