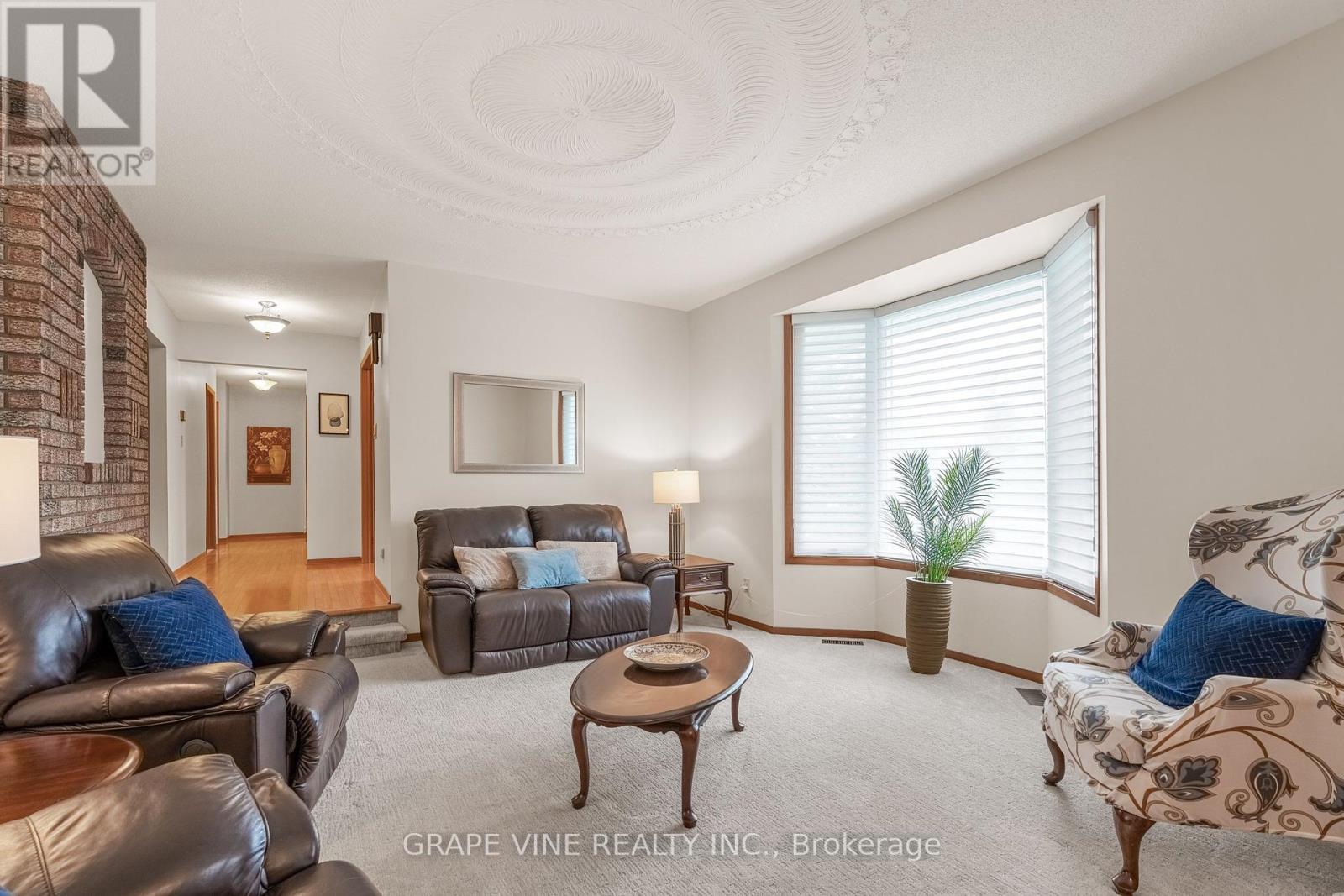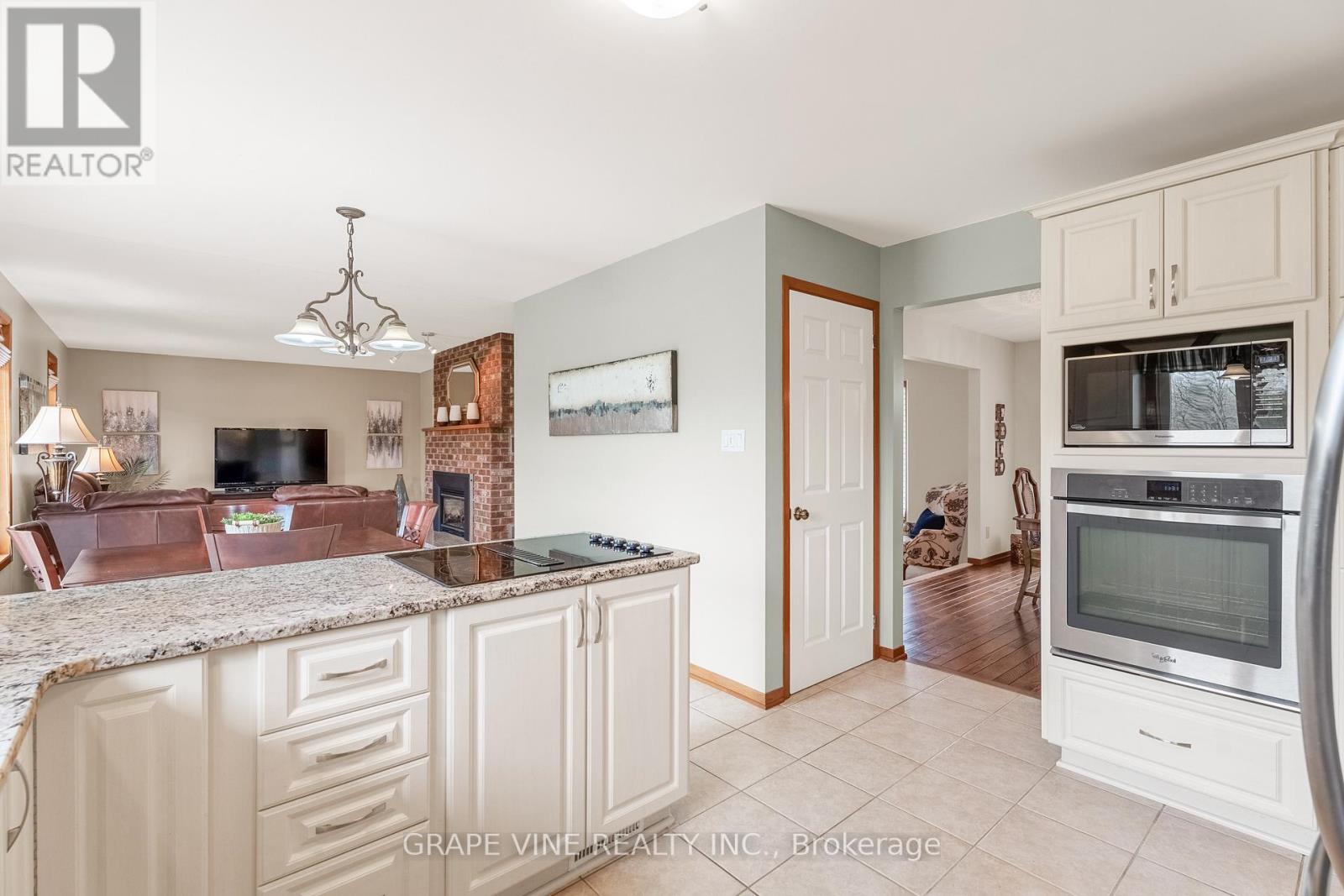5 卧室
4 浴室
2000 - 2500 sqft
平房
壁炉
中央空调
风热取暖
Landscaped
$923,900
Welcome to 4525 McNeely Rd, Navan A Beautifully Updated Bungalow on 1.32 Acres. This stunning 3+2 bedrooms, 3 1/2 bathrooms bungalow sits on a spacious 1.32-acre lot, just 10 minutes from Orleans in the charming community of Navan. This home offers the perfect blend of modern comfort and rural tranquility with Bearbrook Golf Course right in your backyard. Step into the bright, open foyer with a unique peek-through into the great room, where a gorgeous brick fireplace mantel and gleaming oak hardwood floors set a warm and inviting tone. The updated kitchen shines with white cabinetry, granite countertops, stainless steel appliances, and an over-the-sink window that floods the space with natural light. A chandelier light fixture defines the spacious dining area, which comfortably fits a 810 person table. the dinette fits 68-person table and opens directly onto the backyard deck through patio doors. The main floor features a large primary bedroom and two generous secondary bedrooms, all offering comfort and space for the whole family. The updated full bathroom includes a Jacuzzi tub and glass-enclosed shower. Head downstairs to the partially finished lower level where you'll find a large family room, two additional bedrooms, and a full bath ideal for guests, 2 home offices, or extended family living. A large workshop. Updates : Roof (2014) Windows & Doors (2021) Garage doors (2020) Furnace (2017) Main Bathroom Shower Update (2022) Deck 26 X 16 (2022)Outdoor Living: Enjoy afternoons in the sun or evenings around the firepit in your private backyard oasis. There's also a full-service RV parking pad (30 amps), a large shed 16 X 12 for your tools and garden tractor, and a double-car garage with ample storage for vehicles, winter gear, and more. And best of all the backyard opens directly onto Bearbrook Golf Course, offering tranquil green views and no rear neighbors. Don't miss your chance to own this updated gem book your visit today! (id:44758)
房源概要
|
MLS® Number
|
X12148125 |
|
房源类型
|
民宅 |
|
社区名字
|
1108 - Sarsfield/Bearbrook |
|
社区特征
|
School Bus |
|
总车位
|
12 |
详 情
|
浴室
|
4 |
|
地上卧房
|
3 |
|
地下卧室
|
2 |
|
总卧房
|
5 |
|
Age
|
31 To 50 Years |
|
公寓设施
|
Fireplace(s) |
|
建筑风格
|
平房 |
|
地下室进展
|
部分完成 |
|
地下室类型
|
全部完成 |
|
施工种类
|
独立屋 |
|
空调
|
中央空调 |
|
外墙
|
砖, 石 |
|
壁炉
|
有 |
|
Fireplace Total
|
1 |
|
地基类型
|
混凝土浇筑 |
|
客人卫生间(不包含洗浴)
|
1 |
|
供暖方式
|
Propane |
|
供暖类型
|
压力热风 |
|
储存空间
|
1 |
|
内部尺寸
|
2000 - 2500 Sqft |
|
类型
|
独立屋 |
车 位
土地
|
英亩数
|
无 |
|
Landscape Features
|
Landscaped |
|
污水道
|
Septic System |
|
土地深度
|
239 Ft ,8 In |
|
土地宽度
|
240 Ft |
|
不规则大小
|
240 X 239.7 Ft |
|
规划描述
|
Rr5, Unassigned |
房 间
| 楼 层 |
类 型 |
长 度 |
宽 度 |
面 积 |
|
地下室 |
第二卧房 |
4.02 m |
3.08 m |
4.02 m x 3.08 m |
|
地下室 |
家庭房 |
6.43 m |
8.66 m |
6.43 m x 8.66 m |
|
地下室 |
Workshop |
3.99 m |
10.76 m |
3.99 m x 10.76 m |
|
地下室 |
浴室 |
1.8 m |
2.32 m |
1.8 m x 2.32 m |
|
地下室 |
Office |
3.35 m |
4.02 m |
3.35 m x 4.02 m |
|
地下室 |
其它 |
2.9 m |
2.5 m |
2.9 m x 2.5 m |
|
地下室 |
其它 |
4.75 m |
2.16 m |
4.75 m x 2.16 m |
|
地下室 |
其它 |
2.32 m |
1.95 m |
2.32 m x 1.95 m |
|
地下室 |
卧室 |
3.38 m |
3.08 m |
3.38 m x 3.08 m |
|
一楼 |
客厅 |
4.6 m |
4.57 m |
4.6 m x 4.57 m |
|
一楼 |
餐厅 |
3.57 m |
4.18 m |
3.57 m x 4.18 m |
|
一楼 |
厨房 |
3.05 m |
4 m |
3.05 m x 4 m |
|
一楼 |
Eating Area |
3.11 m |
2.53 m |
3.11 m x 2.53 m |
|
一楼 |
家庭房 |
5.21 m |
4.05 m |
5.21 m x 4.05 m |
|
一楼 |
主卧 |
5.18 m |
4.05 m |
5.18 m x 4.05 m |
|
一楼 |
卧室 |
3.44 m |
4.51 m |
3.44 m x 4.51 m |
|
一楼 |
第二卧房 |
3.17 m |
4.51 m |
3.17 m x 4.51 m |
|
一楼 |
浴室 |
4.18 m |
2.72 m |
4.18 m x 2.72 m |
设备间
https://www.realtor.ca/real-estate/28311461/4525-mcneely-road-ottawa-1108-sarsfieldbearbrook


































