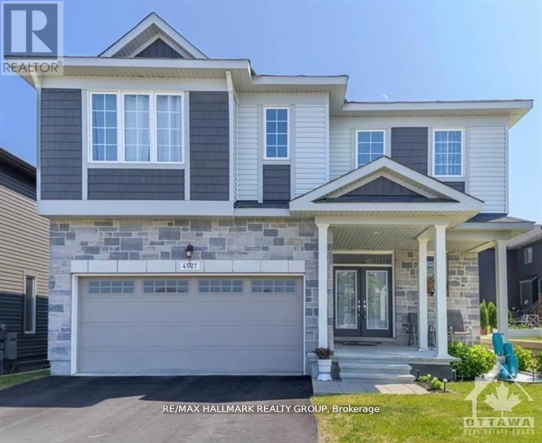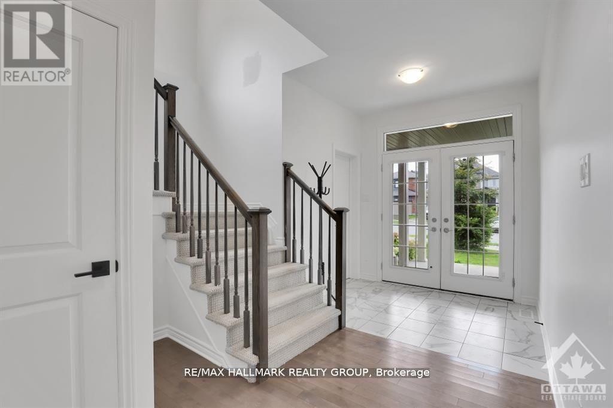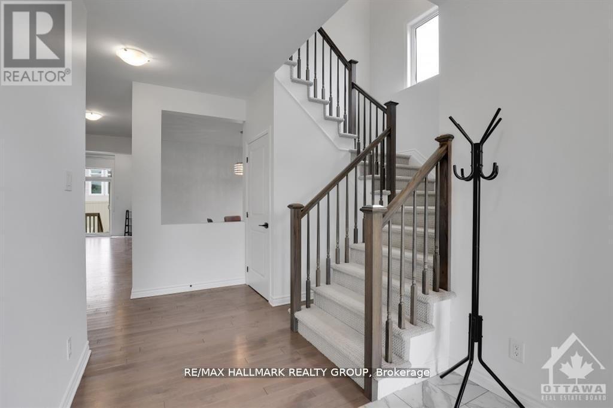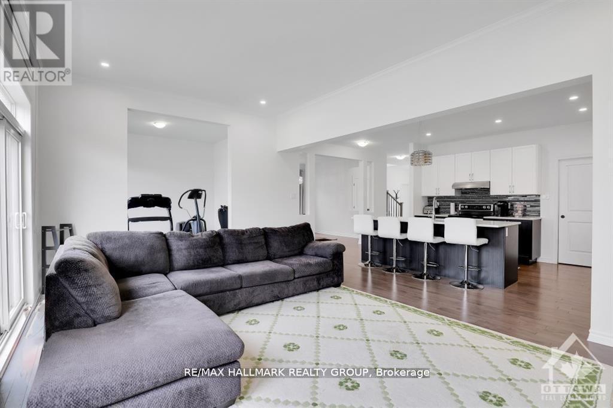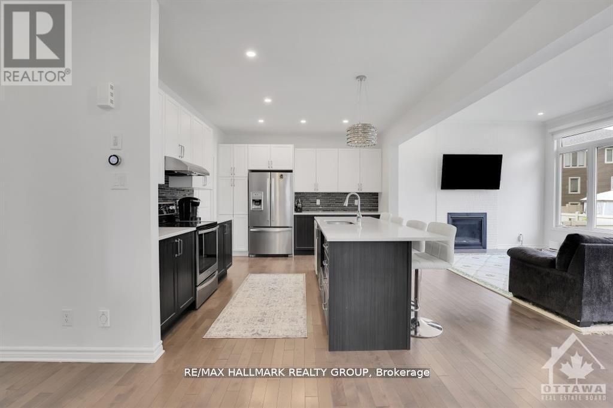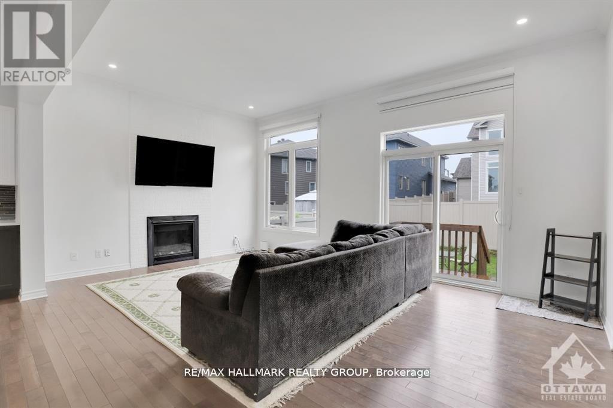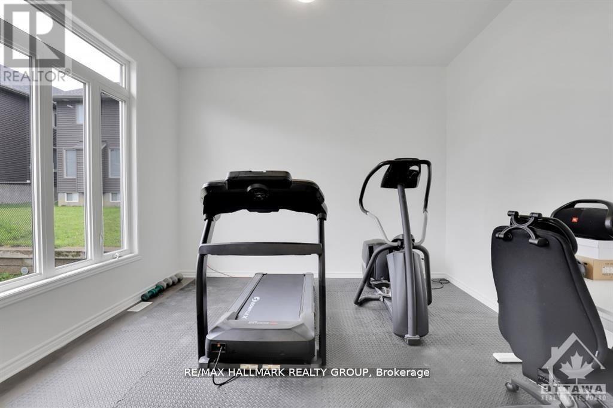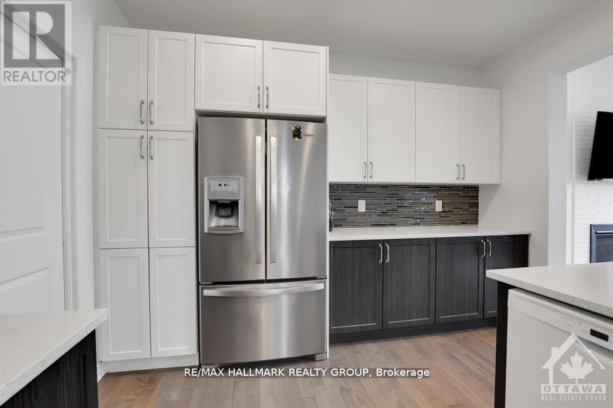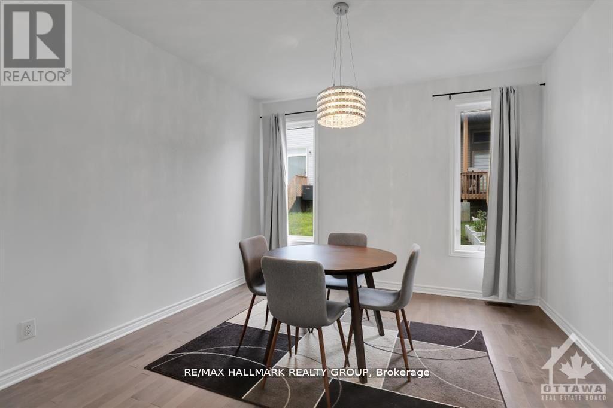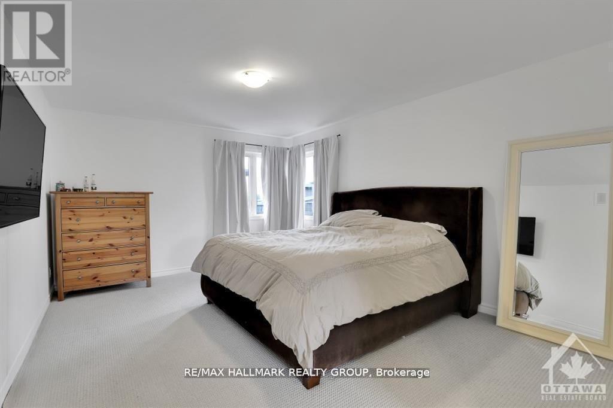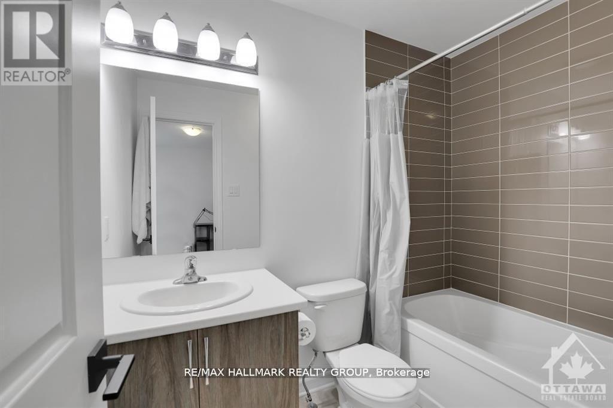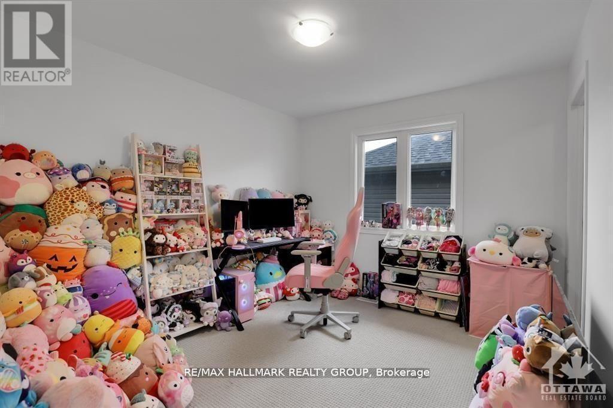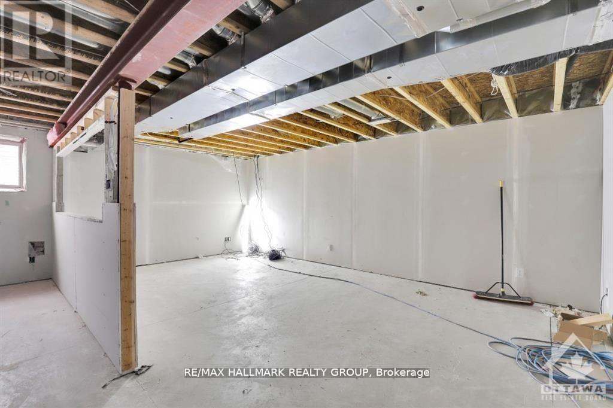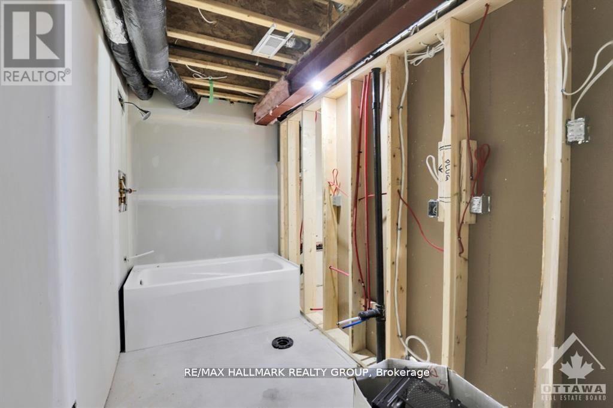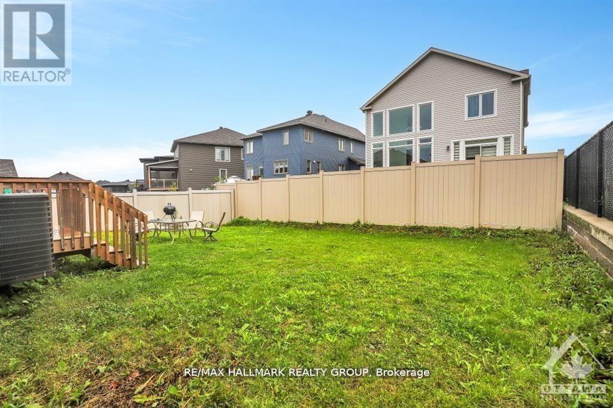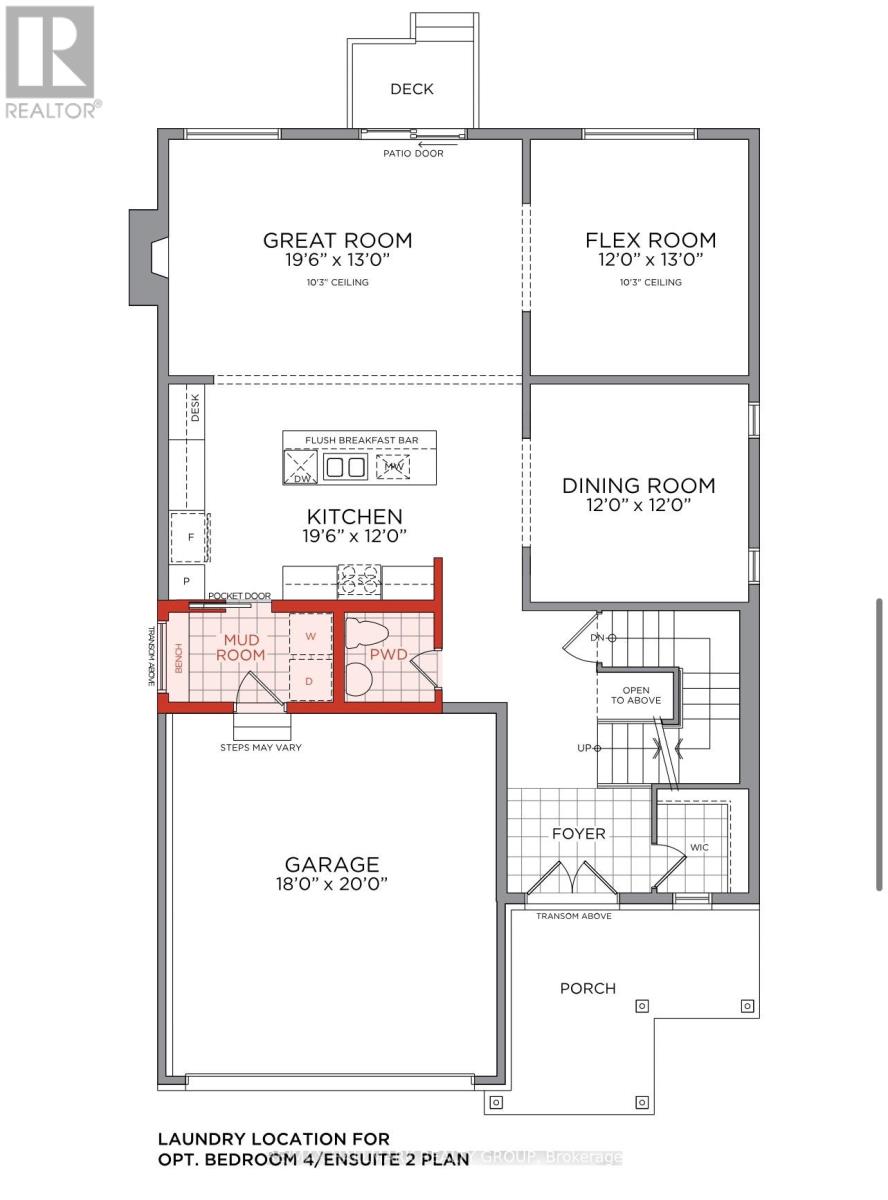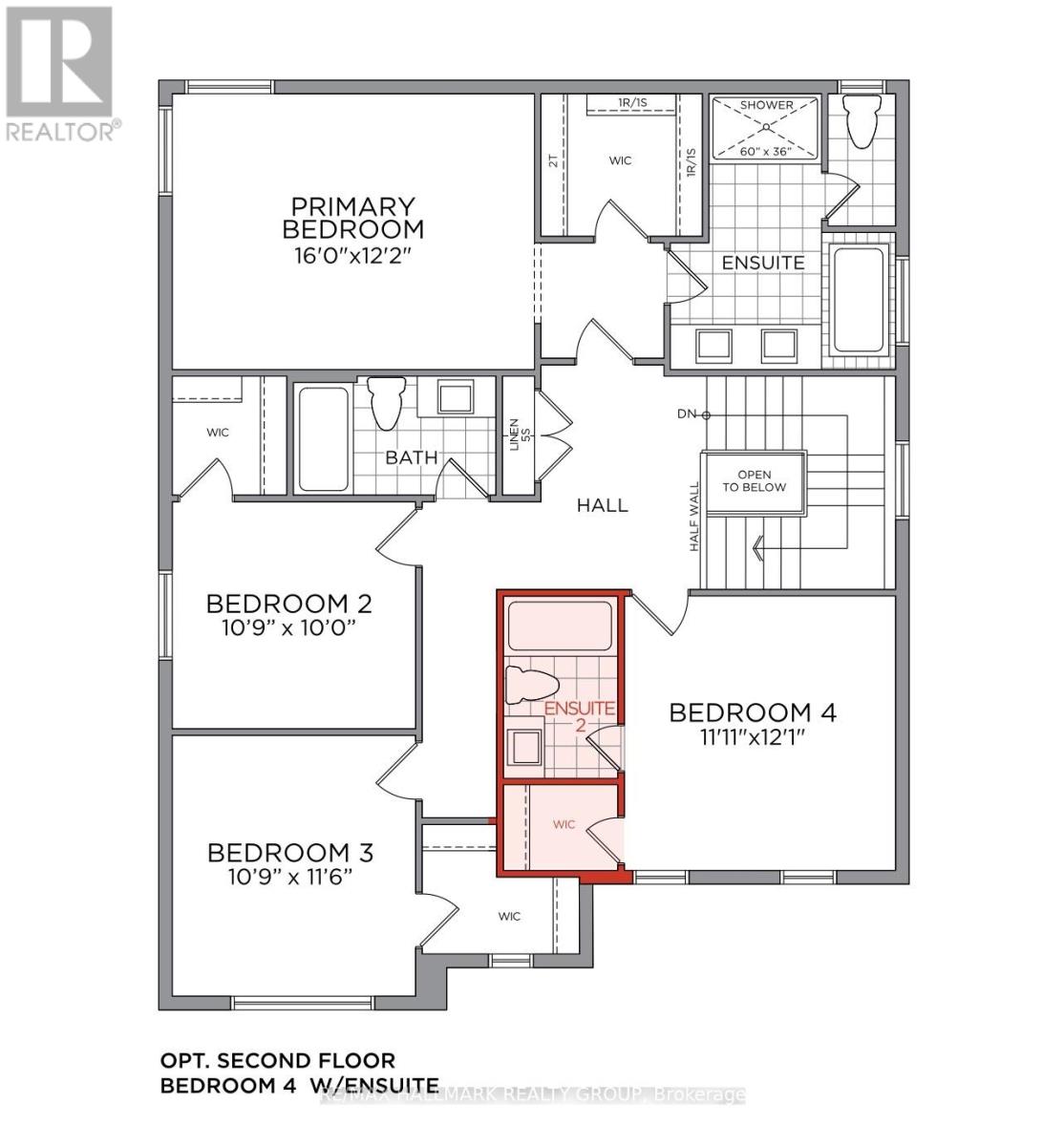4 卧室
4 浴室
2500 - 3000 sqft
壁炉
中央空调, 换气器
风热取暖
$914,900
EQ HOMES STUNNER with 2 ENSUITES (perfect for guests or in-laws) this NEARLY NEW 'Palmero" model offers OVER 2500 SQ FT of living space, exquisite finishes throughout (quartz counter tops, hardwood, smooth ceilings, designer window treatments & lighting fixtures) & OVERSIZED windows that flood the home in natural light. Picture perfect curb appeal, large front porch leading into a bright foyer w/walk-in coat closet. Main floor boasts 10 ft. ceilings, hardwood floors & open-concept floor plan. Designer gourmet kitchen w/ large island overlooks the great room w/ FP & access to the fully fenced backyard. Main floor office/ flex space. Spacious mudroom w/ built-in bench leads to double car garage. 4 generous bedrooms (all with walk-in closets), 3.5 spa-like bathrooms & basement is drywalled and has a rough-in for full bathroom (infrastructure done to complete in-law/ rental suite). Nestled in Findlay Creek...STEPS TO schools, parks & MINS TO shopping & LRT station. Call today for a private viewing. (id:44758)
房源概要
|
MLS® Number
|
X12203991 |
|
房源类型
|
民宅 |
|
社区名字
|
2605 - Blossom Park/Kemp Park/Findlay Creek |
|
总车位
|
6 |
|
结构
|
Deck |
详 情
|
浴室
|
4 |
|
地上卧房
|
4 |
|
总卧房
|
4 |
|
赠送家电包括
|
Garage Door Opener Remote(s), 洗碗机, 烘干机, Hood 电扇, 炉子, 洗衣机, 冰箱 |
|
地下室进展
|
部分完成 |
|
地下室类型
|
全部完成 |
|
施工种类
|
独立屋 |
|
空调
|
Central Air Conditioning, 换气机 |
|
外墙
|
砖, 乙烯基壁板 |
|
壁炉
|
有 |
|
Flooring Type
|
Hardwood |
|
地基类型
|
混凝土 |
|
客人卫生间(不包含洗浴)
|
4 |
|
供暖方式
|
天然气 |
|
供暖类型
|
压力热风 |
|
储存空间
|
2 |
|
内部尺寸
|
2500 - 3000 Sqft |
|
类型
|
独立屋 |
|
设备间
|
市政供水 |
车 位
土地
|
英亩数
|
无 |
|
污水道
|
Sanitary Sewer |
|
土地深度
|
105 Ft |
|
土地宽度
|
44 Ft ,3 In |
|
不规则大小
|
44.3 X 105 Ft |
房 间
| 楼 层 |
类 型 |
长 度 |
宽 度 |
面 积 |
|
二楼 |
洗衣房 |
|
|
Measurements not available |
|
二楼 |
主卧 |
4.9 m |
3.7 m |
4.9 m x 3.7 m |
|
二楼 |
第二卧房 |
3.3 m |
3 m |
3.3 m x 3 m |
|
二楼 |
第三卧房 |
3.3 m |
3.5 m |
3.3 m x 3.5 m |
|
二楼 |
Bedroom 4 |
3.4 m |
3.7 m |
3.4 m x 3.7 m |
|
一楼 |
门厅 |
|
|
Measurements not available |
|
一楼 |
Office |
93.7 m |
4 m |
93.7 m x 4 m |
|
一楼 |
大型活动室 |
6 m |
4 m |
6 m x 4 m |
|
一楼 |
厨房 |
6 m |
3.7 m |
6 m x 3.7 m |
|
一楼 |
餐厅 |
3.7 m |
3.7 m |
3.7 m x 3.7 m |
|
一楼 |
Mud Room |
|
|
Measurements not available |
https://www.realtor.ca/real-estate/28433089/4527-kelly-farm-drive-ottawa-2605-blossom-parkkemp-parkfindlay-creek


