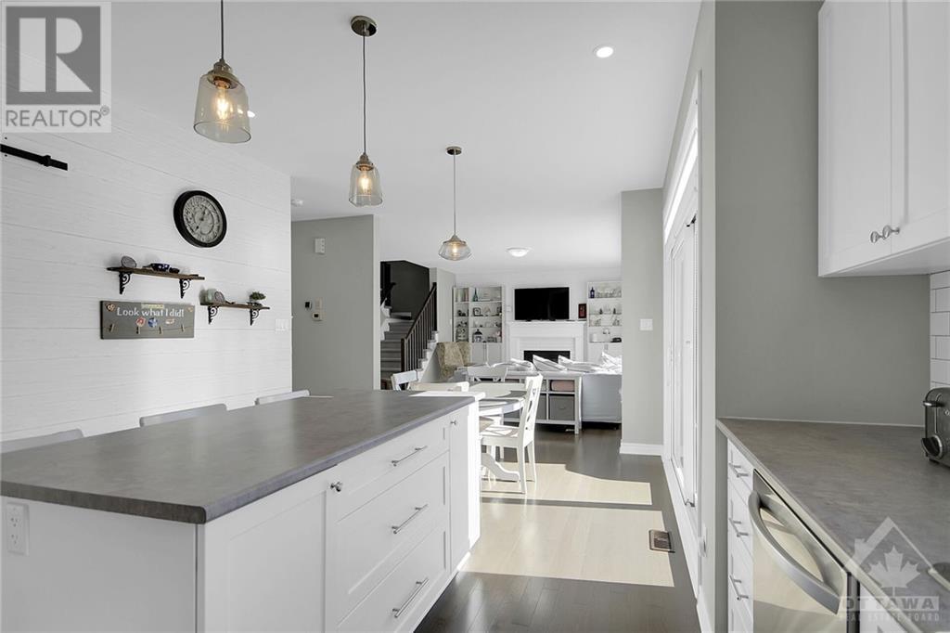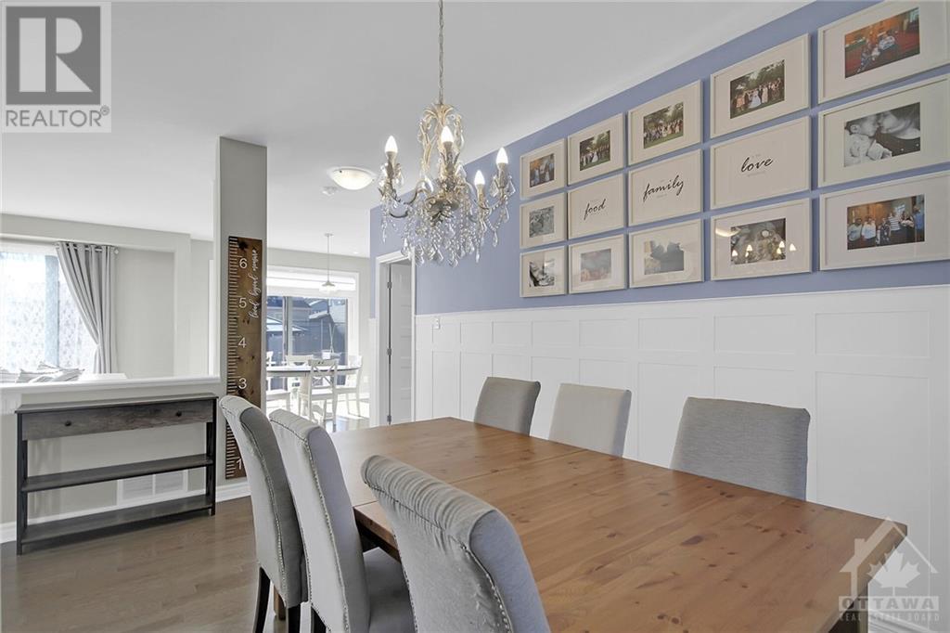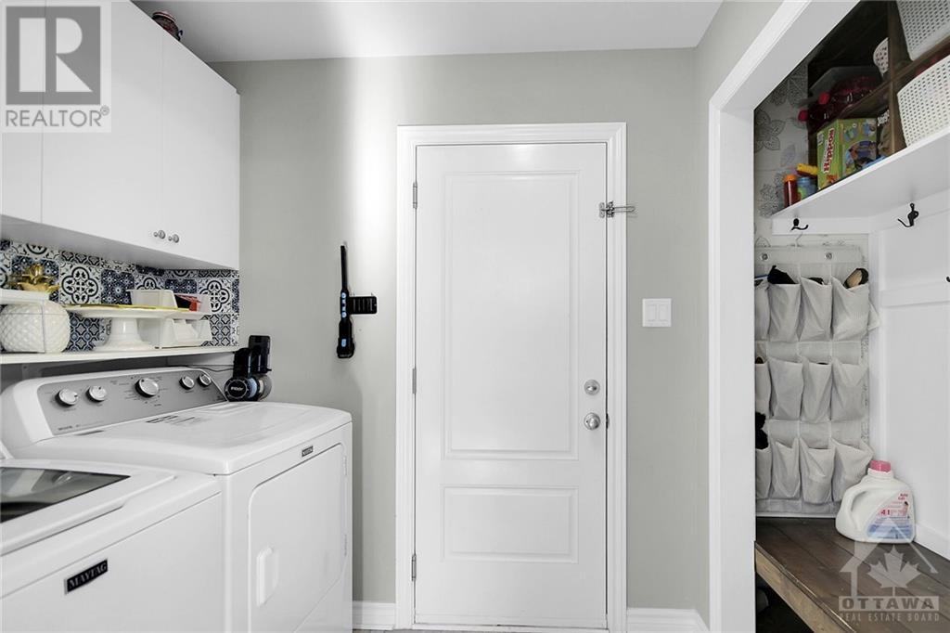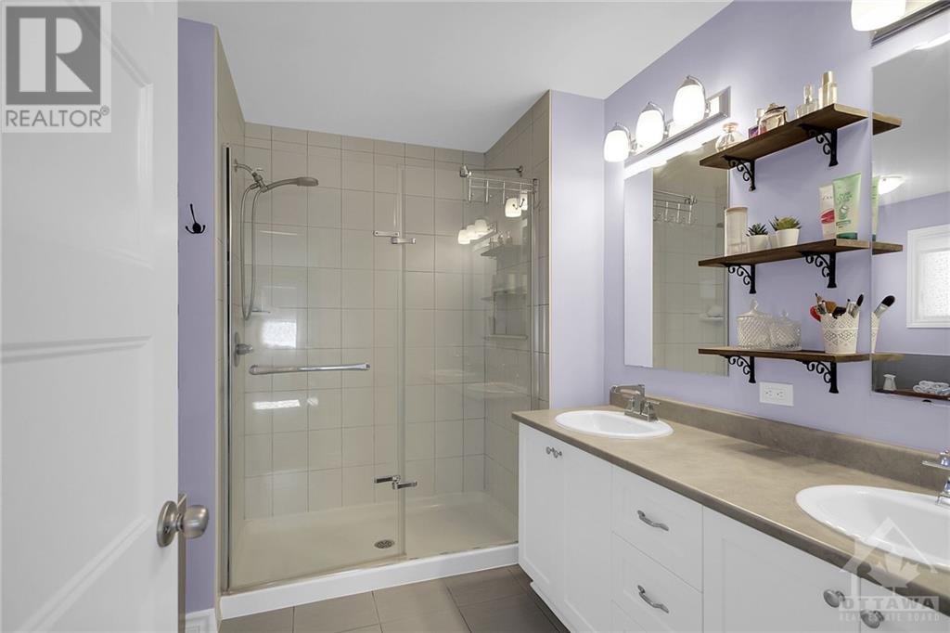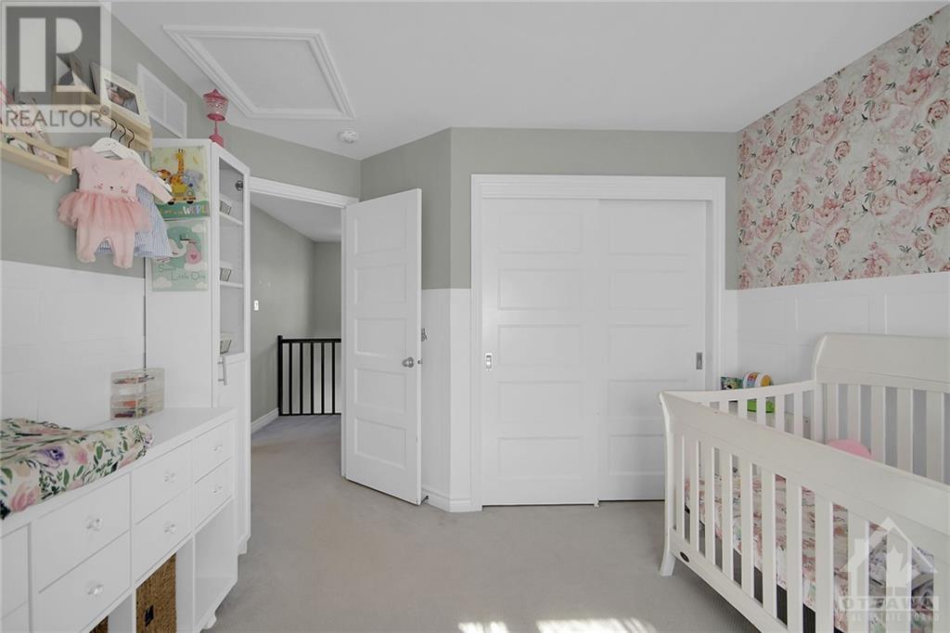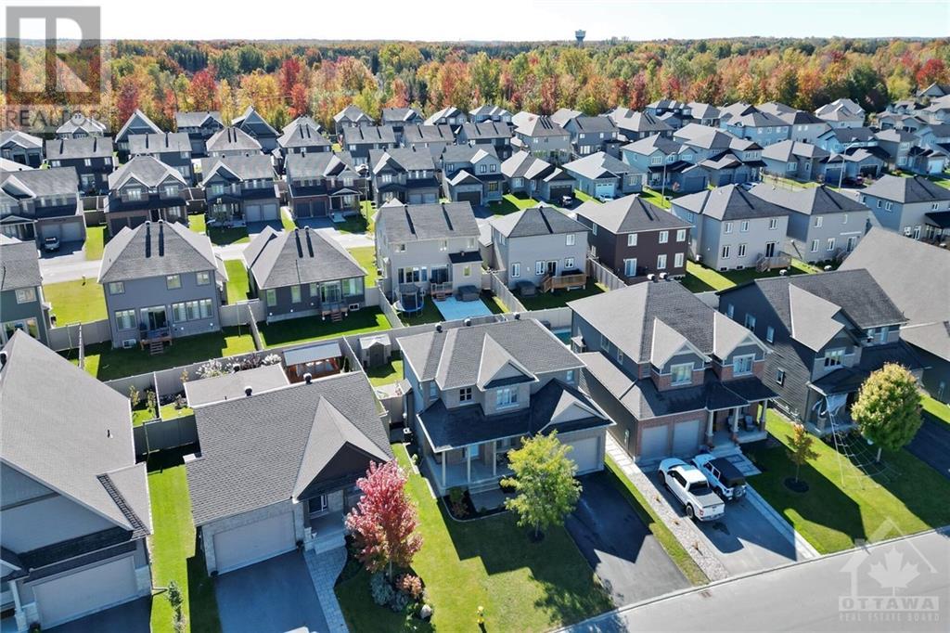4 卧室
3 浴室
壁炉
中央空调
风热取暖
$789,900
Flooring: Hardwood, Flooring: Ceramic, Flooring: Carpet Wall To Wall, Welcome to this sun-filled, 2-storey home nestled in the vibrant Russell Trails subdivision! Featuring 4 spacious bedrooms all conveniently located on the second floor, this family-friendly home offers a bright, open-concept layout ideal for modern living. The main floor boasts a seamless flow between the kitchen, dining, and living areas, perfect for entertaining or everyday family gatherings. The lower level offers additional space for recreation, gym or an office with large windows, ready to be customized to your needs. Outside, the fully fenced and beautifully landscaped yard provides a private oasis. Enjoy entertaining or relaxing with friends and family. Located close to all the fantastic amenities Russell has to offer— Walking distance to several school, parks, arena, fairgrounds and more - bring the family and start making memories. Minimum 24hr irrevocable on all offers as per form 244 (id:44758)
房源概要
|
MLS® Number
|
X9522912 |
|
房源类型
|
民宅 |
|
临近地区
|
Russell Trails |
|
社区名字
|
601 - Village of Russell |
|
附近的便利设施
|
公园 |
|
特征
|
Level |
|
总车位
|
4 |
|
结构
|
Deck |
详 情
|
浴室
|
3 |
|
地上卧房
|
4 |
|
总卧房
|
4 |
|
公寓设施
|
Fireplace(s) |
|
赠送家电包括
|
洗碗机, 烘干机, Hood 电扇, 微波炉, 冰箱, 炉子, 洗衣机 |
|
地下室进展
|
部分完成 |
|
地下室类型
|
全部完成 |
|
施工种类
|
独立屋 |
|
空调
|
中央空调 |
|
外墙
|
砖 |
|
壁炉
|
有 |
|
Fireplace Total
|
1 |
|
地基类型
|
混凝土 |
|
供暖方式
|
天然气 |
|
供暖类型
|
压力热风 |
|
储存空间
|
2 |
|
类型
|
独立屋 |
|
设备间
|
市政供水 |
车 位
土地
|
英亩数
|
无 |
|
围栏类型
|
Fenced Yard |
|
土地便利设施
|
公园 |
|
污水道
|
Sanitary Sewer |
|
土地深度
|
109 Ft ,8 In |
|
土地宽度
|
50 Ft ,6 In |
|
不规则大小
|
50.57 X 109.7 Ft ; 1 |
|
规划描述
|
住宅 |
房 间
| 楼 层 |
类 型 |
长 度 |
宽 度 |
面 积 |
|
二楼 |
卧室 |
3.96 m |
3.65 m |
3.96 m x 3.65 m |
|
二楼 |
卧室 |
4.36 m |
3.2 m |
4.36 m x 3.2 m |
|
二楼 |
卧室 |
3.75 m |
3.2 m |
3.75 m x 3.2 m |
|
二楼 |
浴室 |
2.74 m |
1.52 m |
2.74 m x 1.52 m |
|
二楼 |
主卧 |
5.53 m |
3.65 m |
5.53 m x 3.65 m |
|
二楼 |
浴室 |
3.78 m |
1.95 m |
3.78 m x 1.95 m |
|
一楼 |
门厅 |
2.33 m |
1.82 m |
2.33 m x 1.82 m |
|
一楼 |
餐厅 |
3.96 m |
3.65 m |
3.96 m x 3.65 m |
|
一楼 |
厨房 |
3.98 m |
3.6 m |
3.98 m x 3.6 m |
|
一楼 |
餐厅 |
3.35 m |
2.69 m |
3.35 m x 2.69 m |
|
一楼 |
家庭房 |
5.48 m |
4.36 m |
5.48 m x 4.36 m |
|
一楼 |
洗衣房 |
2.26 m |
1.82 m |
2.26 m x 1.82 m |
|
一楼 |
浴室 |
1.82 m |
1.52 m |
1.82 m x 1.52 m |
设备间
https://www.realtor.ca/real-estate/27559439/453-central-park-boulevard-russell-601-village-of-russell-601-village-of-russell











