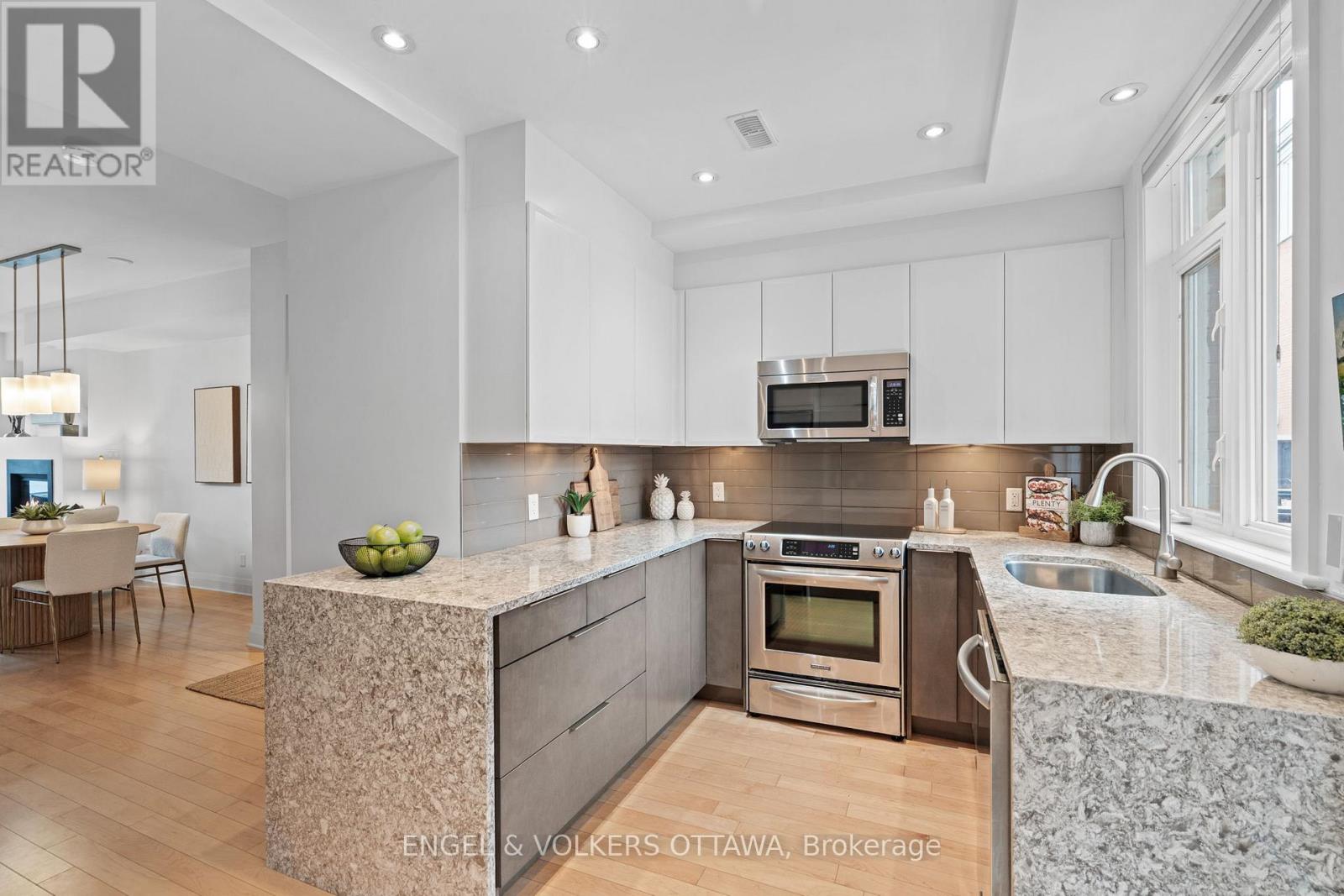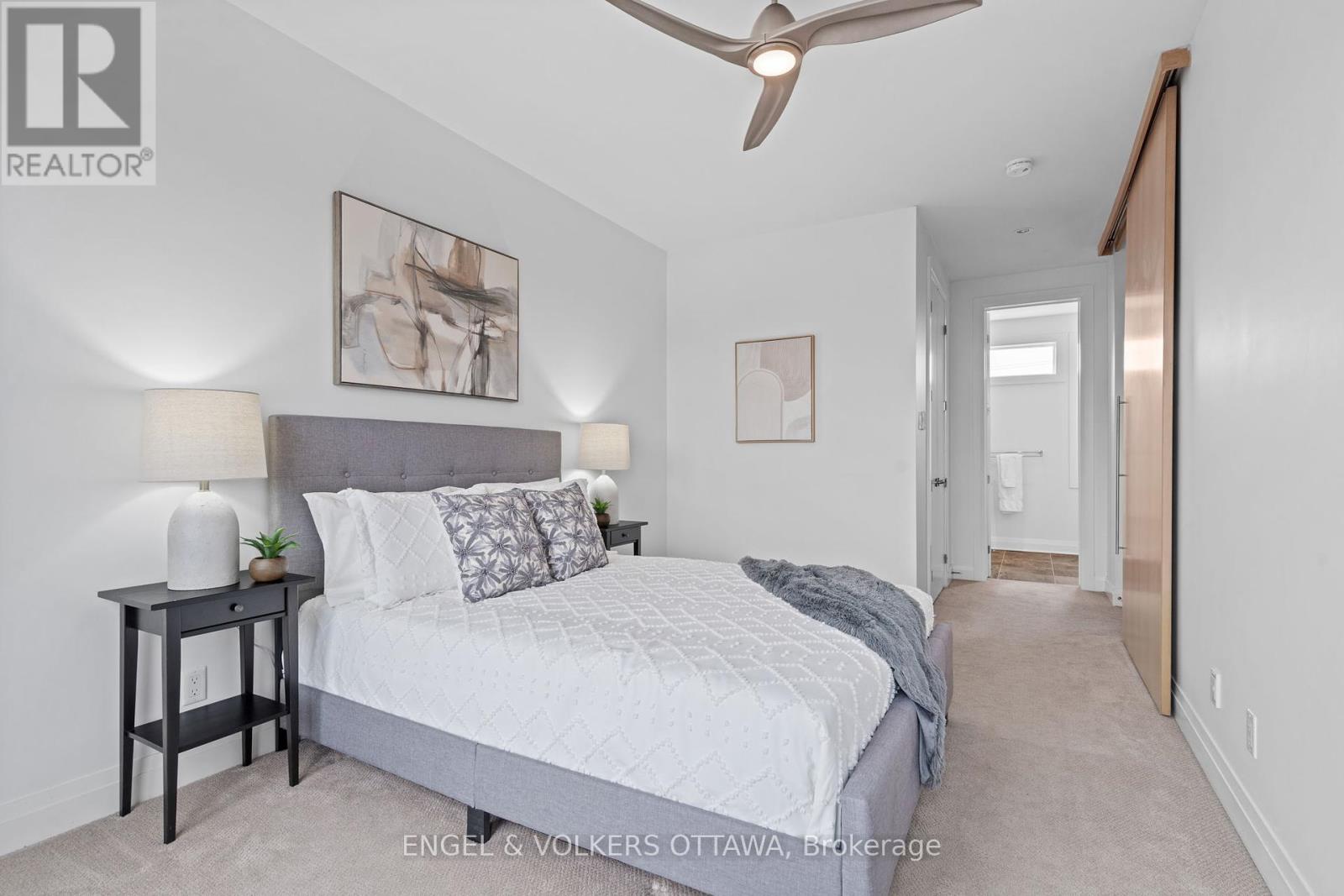2 卧室
3 浴室
壁炉
中央空调
风热取暖
Landscaped
$1,149,000管理费,Parcel of Tied Land
$612.79 每月
This elegant 3-storey townhome in the heart of Westboro offers over 1,500 sq. ft (as per the builder's floorplan) of sun-filled modern living. 453 Edison Ave is tucked into a quiet enclave and features a refined design, functional layout, and two private balconies - one off the living room and another off the primary bedroom. The sleek, open-concept main level boasts a sophisticated living and dining space anchored by a gas fireplace, large windows, and beautiful hardwood floors throughout. The kitchen is outfitted with quartz countertops, stainless steel appliances, soft-close cabinetry, and ample storage. Upstairs, a sun-filled family room with custom-built-ins and hardwood floors provides a cozy space to relax or entertain, while the conveniently located laundry room adds convenience. This level also features a spacious bedroom and a 4-piece bathroom directly beside it, with modern tilework and a quartz vanity. The third level is dedicated to the primary suite. The spacious bedroom opens onto a sun-soaked terrace. A walk-in closet offers ample storage, while the spa-like ensuite features a double vanity, a glass walk-in shower, and timeless finishes for a truly elevated daily routine. The lower level features a large mudroom den, an additional 2-pc bathroom, and two separate storage areas directly off the garage. Situated in one of Ottawa's most vibrant and sought-after neighborhoods neighbourhoods, this home is a walk away from designer boutiques, eclectic bistros, hip coffee shops, and local art galleries. Outdoor enthusiasts will appreciate the proximity to cycling trails, the Ottawa River, Westboro Beach, Hampton Park, and Westboro Kiwanis Park. (id:44758)
房源概要
|
MLS® Number
|
X12056942 |
|
房源类型
|
民宅 |
|
社区名字
|
5104 - McKellar/Highland |
|
附近的便利设施
|
公园, 医院, 公共交通, 学校 |
|
社区特征
|
社区活动中心 |
|
总车位
|
1 |
详 情
|
浴室
|
3 |
|
地上卧房
|
2 |
|
总卧房
|
2 |
|
Age
|
6 To 15 Years |
|
公寓设施
|
Fireplace(s) |
|
赠送家电包括
|
Blinds, 洗碗机, 烘干机, Hood 电扇, 微波炉, 炉子, 洗衣机, 窗帘, 冰箱 |
|
地下室类型
|
Full |
|
施工种类
|
附加的 |
|
空调
|
中央空调 |
|
外墙
|
砖, 混凝土 |
|
壁炉
|
有 |
|
地基类型
|
混凝土 |
|
客人卫生间(不包含洗浴)
|
1 |
|
供暖方式
|
天然气 |
|
供暖类型
|
压力热风 |
|
储存空间
|
3 |
|
类型
|
联排别墅 |
|
设备间
|
市政供水 |
车 位
土地
|
英亩数
|
无 |
|
土地便利设施
|
公园, 医院, 公共交通, 学校 |
|
Landscape Features
|
Landscaped |
|
污水道
|
Sanitary Sewer |
|
土地深度
|
46 Ft ,9 In |
|
土地宽度
|
13 Ft ,7 In |
|
不规则大小
|
13.62 X 46.8 Ft |
房 间
| 楼 层 |
类 型 |
长 度 |
宽 度 |
面 积 |
|
二楼 |
洗衣房 |
1.97 m |
2.64 m |
1.97 m x 2.64 m |
|
二楼 |
家庭房 |
8.05 m |
5.14 m |
8.05 m x 5.14 m |
|
二楼 |
卧室 |
2.98 m |
4 m |
2.98 m x 4 m |
|
二楼 |
浴室 |
1.73 m |
3.2 m |
1.73 m x 3.2 m |
|
三楼 |
浴室 |
2.04 m |
4.11 m |
2.04 m x 4.11 m |
|
三楼 |
主卧 |
6.23 m |
2.84 m |
6.23 m x 2.84 m |
|
三楼 |
其它 |
4.17 m |
2.61 m |
4.17 m x 2.61 m |
|
三楼 |
其它 |
1.71 m |
1.98 m |
1.71 m x 1.98 m |
|
Lower Level |
设备间 |
1.46 m |
1.78 m |
1.46 m x 1.78 m |
|
Lower Level |
其它 |
2.2 m |
1.93 m |
2.2 m x 1.93 m |
|
Lower Level |
浴室 |
0.84 m |
1.77 m |
0.84 m x 1.77 m |
|
Lower Level |
衣帽间 |
5.32 m |
3.18 m |
5.32 m x 3.18 m |
|
一楼 |
厨房 |
2.89 m |
4.1 m |
2.89 m x 4.1 m |
|
一楼 |
餐厅 |
4.96 m |
4.12 m |
4.96 m x 4.12 m |
|
一楼 |
客厅 |
3.26 m |
4.12 m |
3.26 m x 4.12 m |
|
一楼 |
其它 |
2.03 m |
4.16 m |
2.03 m x 4.16 m |
https://www.realtor.ca/real-estate/28108377/453-edison-avenue-ottawa-5104-mckellarhighland




































