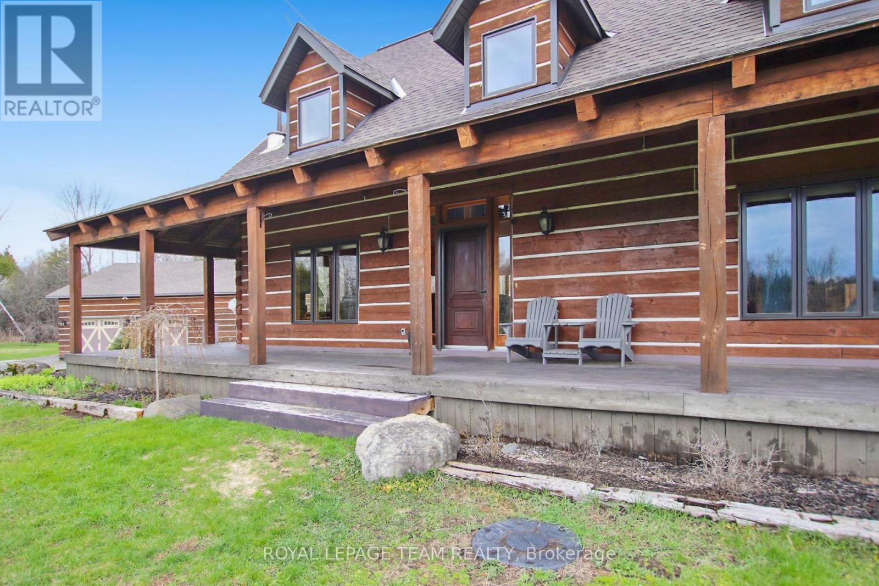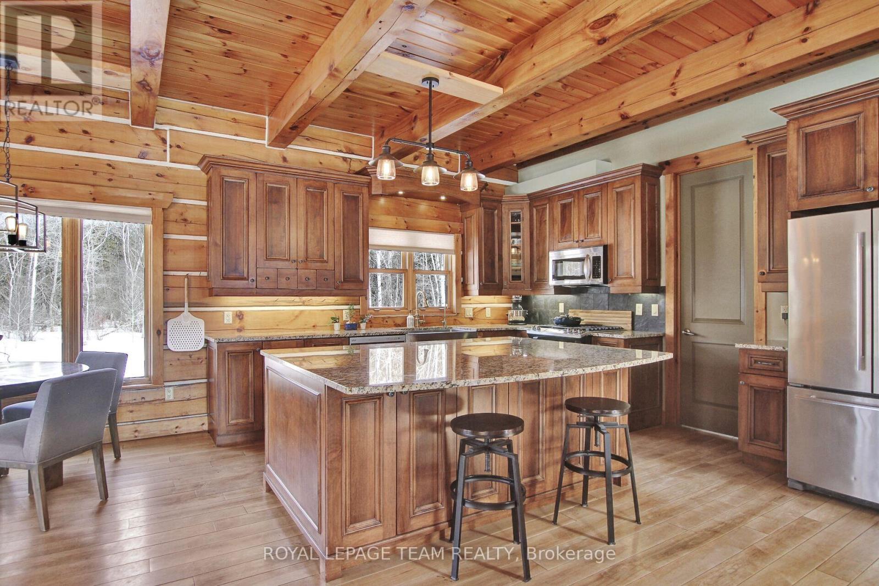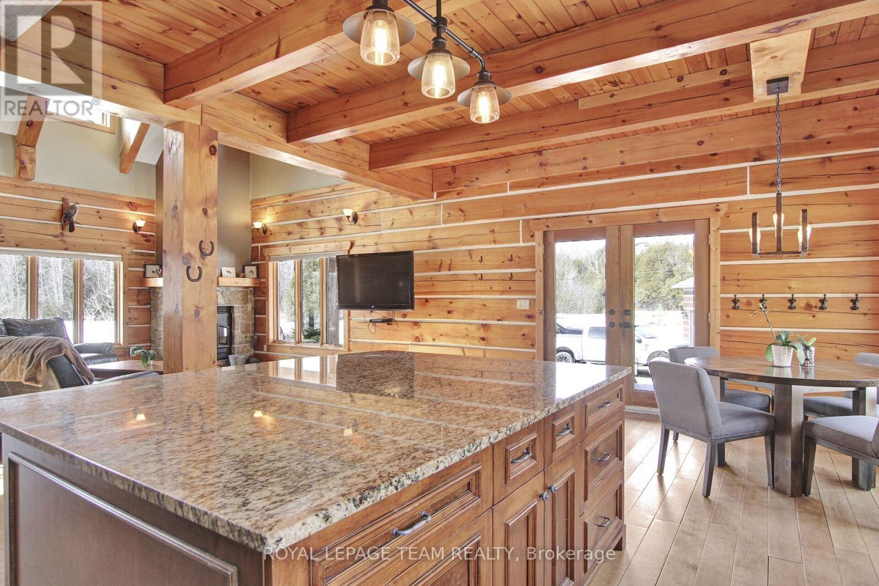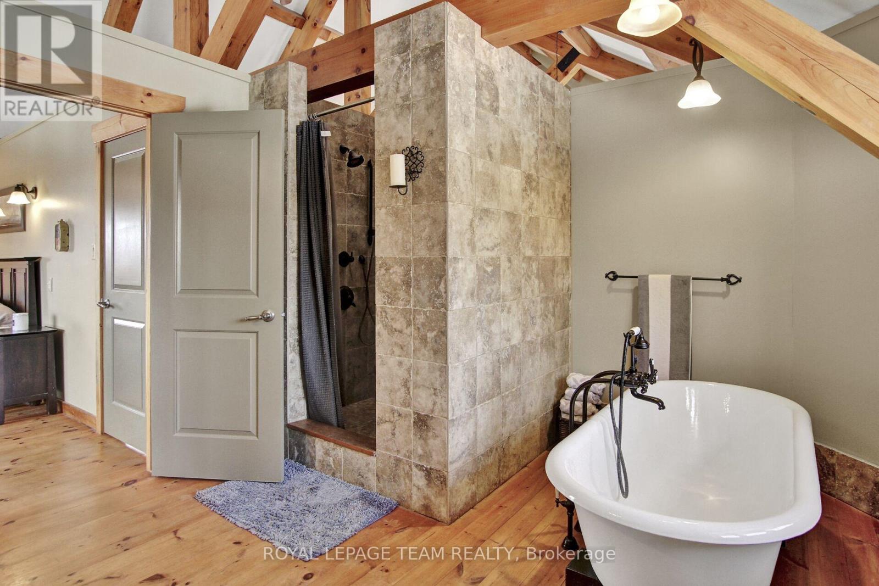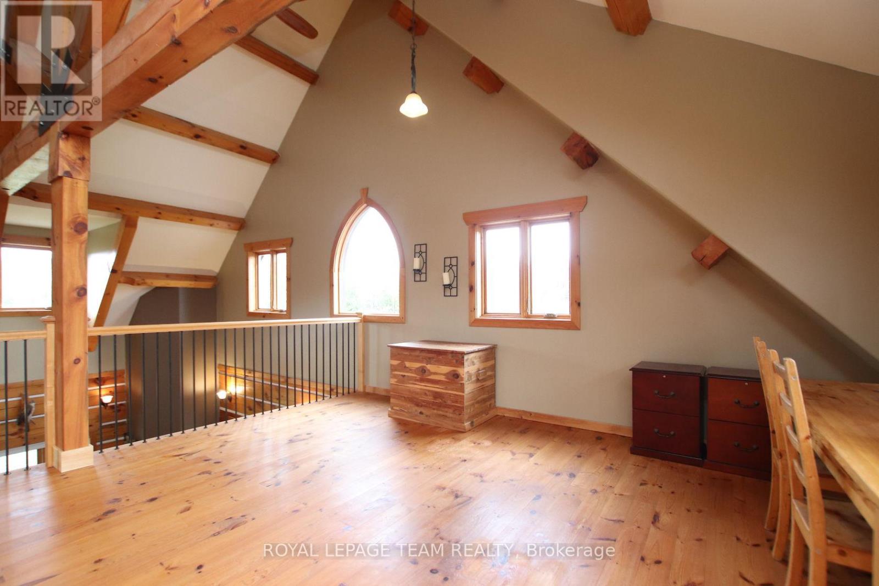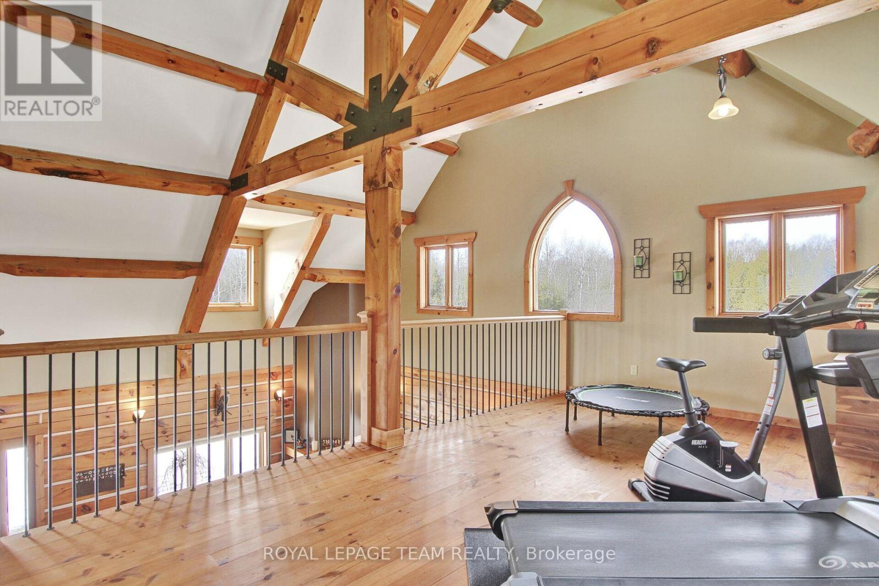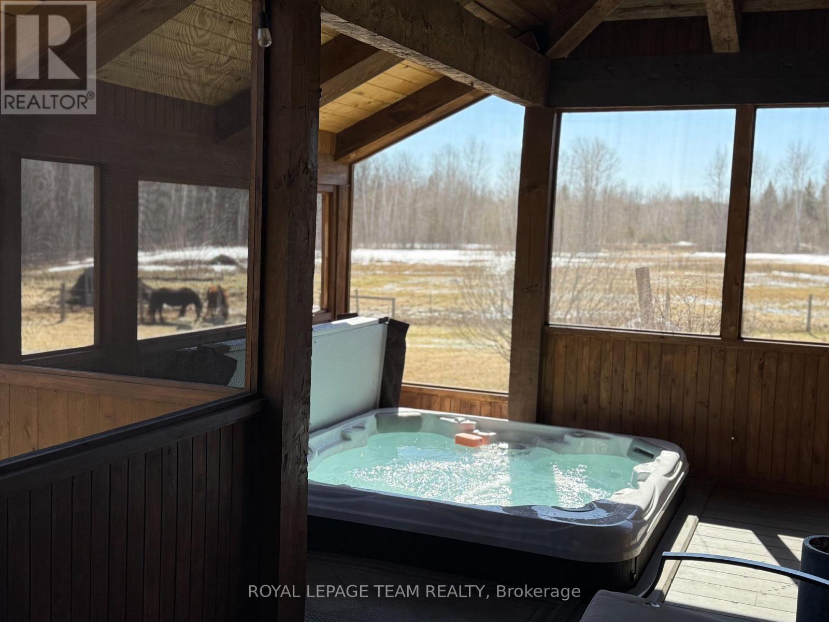3 卧室
3 浴室
3000 - 3500 sqft
壁炉
中央空调
Heat Pump
面积
$1,298,000
This Absolutely breathtaking custom built & designed log home represents EXCELLENT VALUE and is situated on 25 scenic acres w/walking trails and is located only 10 min.south of the charming town of Merrickville. Approx.4300 sq ft of fine living space and features including a chef inspired kitchen w/loads of Maple cabinetry,granite counters,S.S appliances and huge center island which is open to the AWESOME livingroom area highlited by exposed log beams, open ceiling space,high efficiency wood fireplace and large windows!! The main level also features 2 large bedrms a full family bathrm complete w/granite topped vanity and tile floors. An impressive,open riser staircase w/wrought iron spindles provide access to 2nd level where you'll find the Primary bedrm retreat complete w/ultra luxurious ensuite bathrm PLUS a large 300 sq ft.loft area making this perfect space for more bedrms,office, gym or hobby room!! The finished L/L serves as the perfect family retreat where you will find a huge recrm,home theatre (incl.projector and Yamaha sound system) another full bathrm and laundry. Excellent hi-speed service available! Efficient heat pump system was also installed in 2019.Hydro equipped/partly insulated 40x36 garage w/ideal workshop and storage area, 30'x12' barn w/hydro/water + run in shed,paddocks. A massive wrap around porch comes complete w/a soothing hot tub where you can lay back and enjoy views of nature & tranquillity all around you...if you are looking for a truly unique and special place to call home that offers SO MUCH FOR THE PRICE...this is it!! (id:44758)
房源概要
|
MLS® Number
|
X12029345 |
|
房源类型
|
民宅 |
|
社区名字
|
805 - Merrickville/Wolford Twp |
|
特征
|
树木繁茂的地区, Irregular Lot Size |
|
总车位
|
2 |
|
结构
|
Barn |
详 情
|
浴室
|
3 |
|
地上卧房
|
3 |
|
总卧房
|
3 |
|
公寓设施
|
Fireplace(s) |
|
赠送家电包括
|
Water Treatment, Central Vacuum, 洗碗机, 烘干机, Freezer, Home Theatre, Hood 电扇, 微波炉, 炉子, 洗衣机, 冰箱 |
|
地下室进展
|
已装修 |
|
地下室类型
|
全完工 |
|
施工种类
|
独立屋 |
|
空调
|
中央空调 |
|
外墙
|
Log |
|
壁炉
|
有 |
|
Fireplace Total
|
1 |
|
地基类型
|
混凝土 |
|
供暖方式
|
电 |
|
供暖类型
|
Heat Pump |
|
储存空间
|
2 |
|
内部尺寸
|
3000 - 3500 Sqft |
|
类型
|
独立屋 |
|
设备间
|
Drilled Well |
车 位
土地
|
英亩数
|
有 |
|
污水道
|
Septic System |
|
不规则大小
|
1 |
|
Size Total
|
1.0000|25 - 50 Acres |
|
规划描述
|
Rural |
房 间
| 楼 层 |
类 型 |
长 度 |
宽 度 |
面 积 |
|
二楼 |
主卧 |
6.4 m |
4.57 m |
6.4 m x 4.57 m |
|
二楼 |
Loft |
6.4 m |
4.87 m |
6.4 m x 4.87 m |
|
Lower Level |
娱乐,游戏房 |
9.75 m |
6.85 m |
9.75 m x 6.85 m |
|
Lower Level |
Media |
6.09 m |
4.26 m |
6.09 m x 4.26 m |
|
Lower Level |
洗衣房 |
3.5 m |
3.2 m |
3.5 m x 3.2 m |
|
一楼 |
客厅 |
6.4 m |
5.48 m |
6.4 m x 5.48 m |
|
一楼 |
厨房 |
4.41 m |
4.26 m |
4.41 m x 4.26 m |
|
一楼 |
卧室 |
3.96 m |
3.5 m |
3.96 m x 3.5 m |
|
一楼 |
卧室 |
3.81 m |
3.5 m |
3.81 m x 3.5 m |
|
一楼 |
Mud Room |
3.04 m |
1.82 m |
3.04 m x 1.82 m |
设备间
https://www.realtor.ca/real-estate/28046441/453-snowdons-corners-road-merrickville-wolford-805-merrickvillewolford-twp



