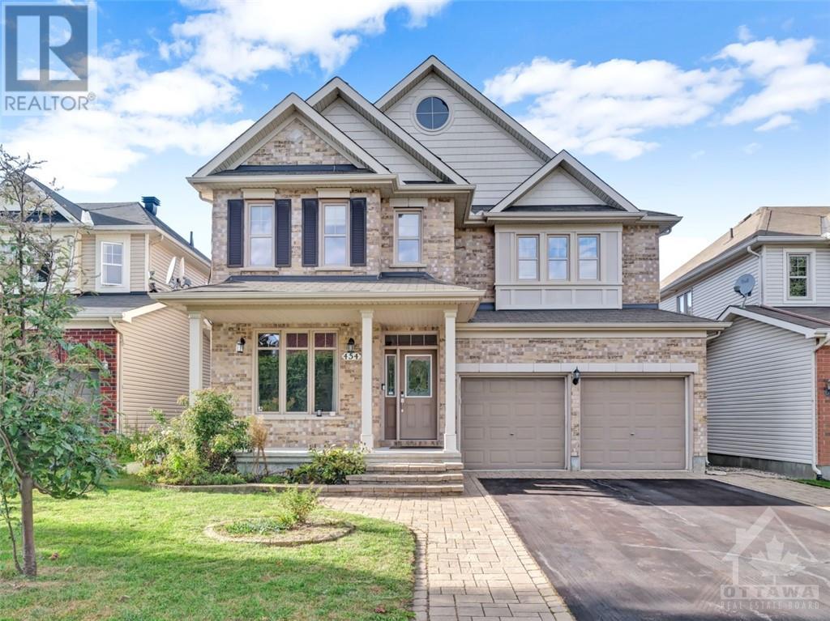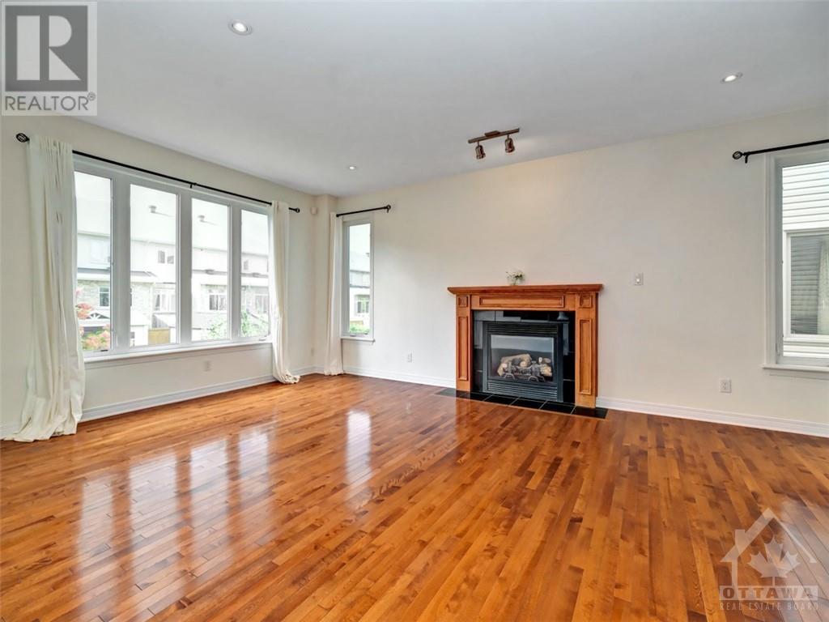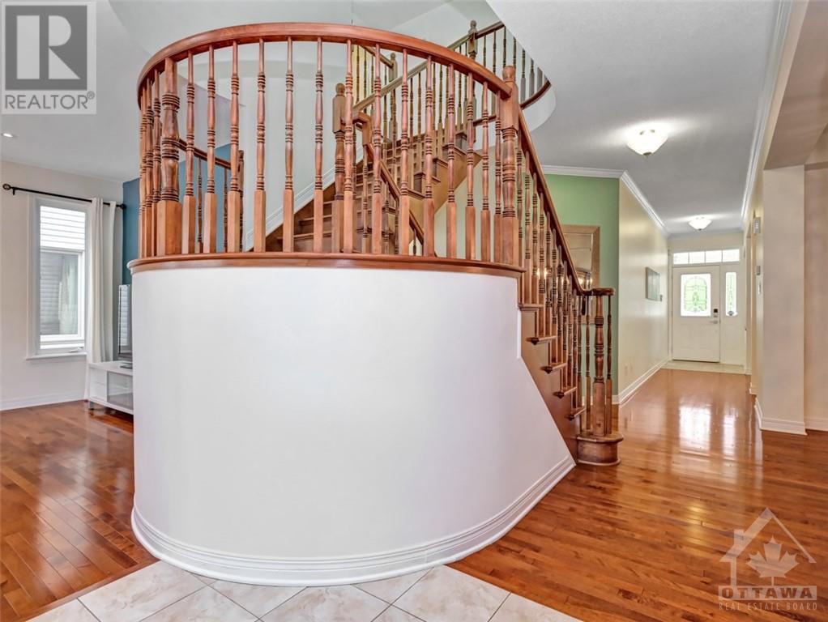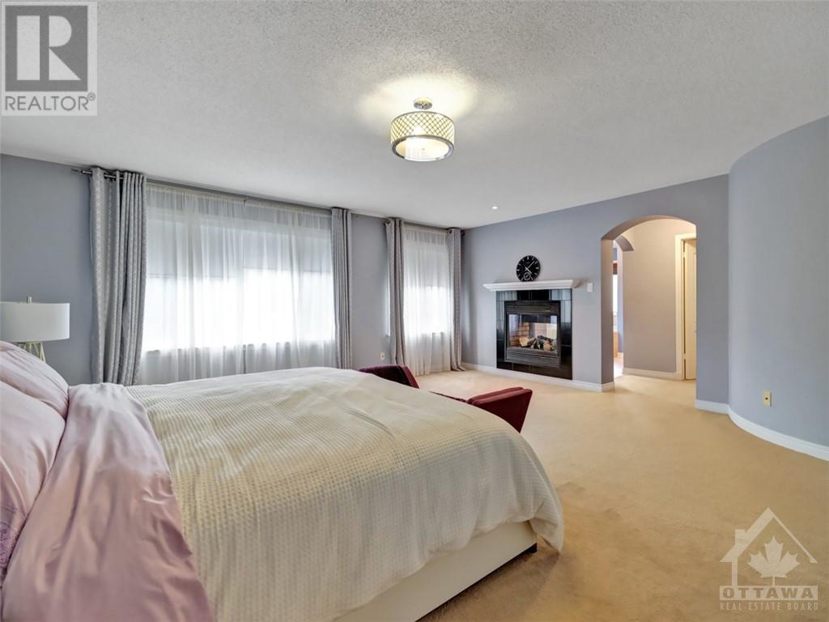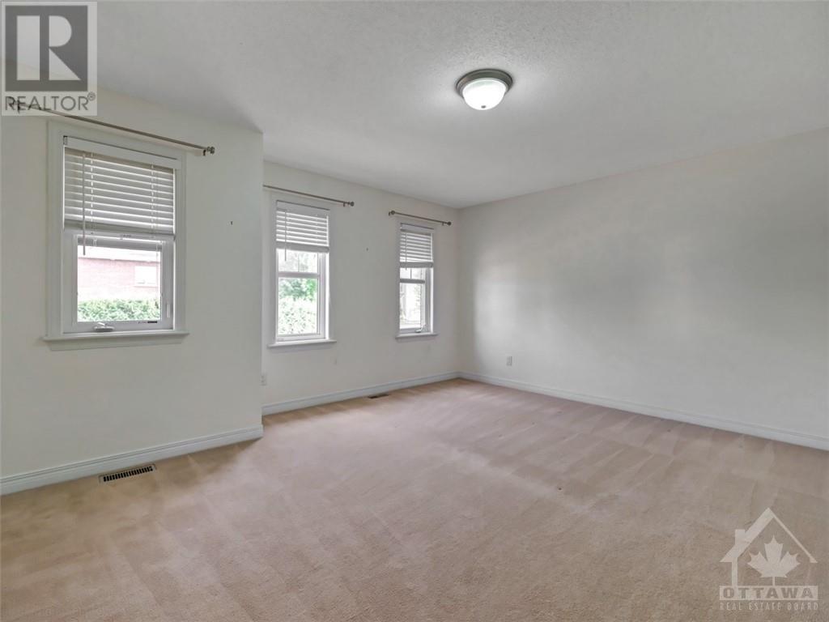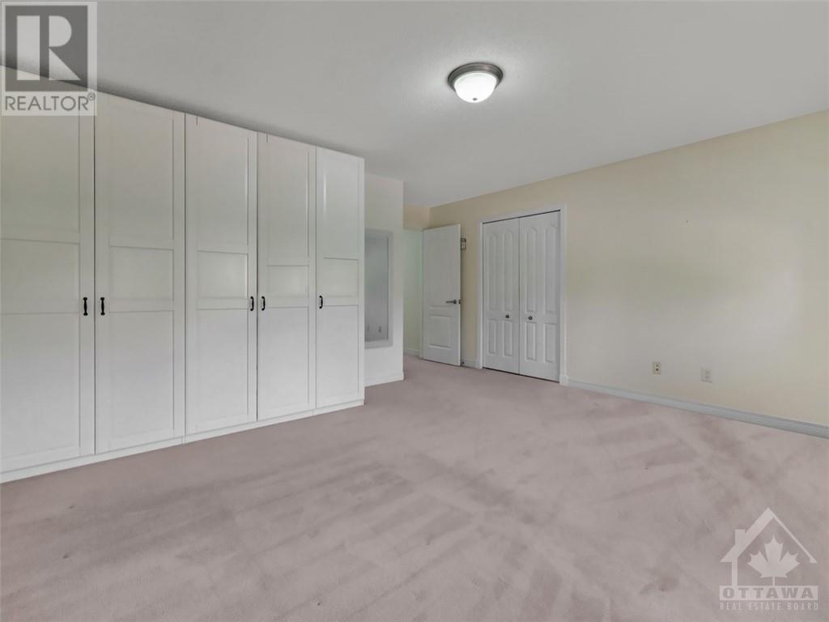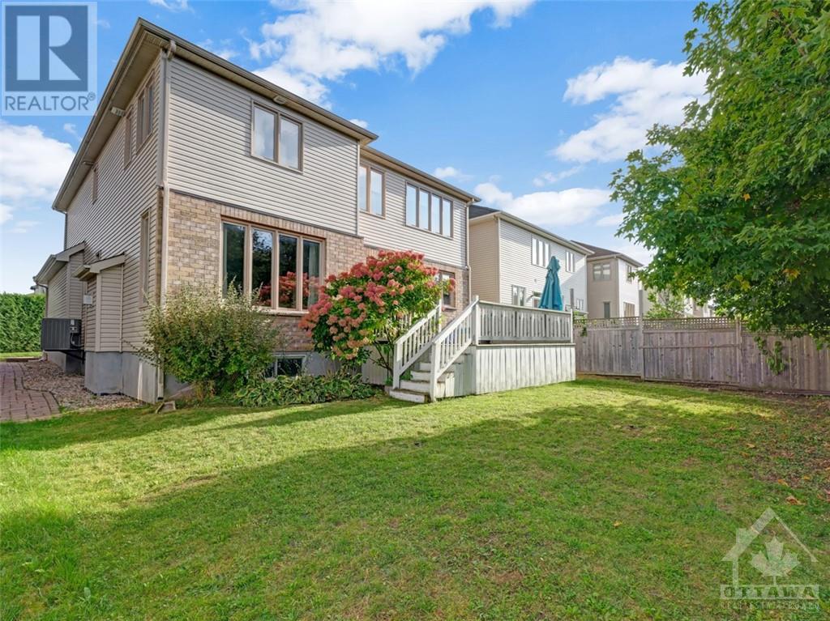4 卧室
3 浴室
壁炉
中央空调
风热取暖
$1,350,000
Exceptionally maintained spacious 4 Bedroom home by Richcraft; the Jefferson with extended floor plan, in beautiful Kanata Lakes. Main floor welcomed by a bright & inviting foyer, with upgraded hardwood floors & spacious living, dining rooms. Highly upgraded kitchen with S/S appliances and quartz counter-tops, eating area looking onto a bright family room with gas fireplace, patio door leads to a private backyard with a gorgeous deck. Circular hardwood stairs lead to the upper floor. Upstairs features a bright and spacious primary bedroom with double sided fireplace & walk in closet, a luxury 5-piece ensuite with double sink & jacuzzi, 3 large size secondary bedrooms. Huge recreation room in the basement. Move in condition. South-facing lets the sunlight flood in! Close to Kanata's high tech sector, DND Headquarters, Richcraft recreation centre, Golf courses, shopping centres and schools, quick access to HWY 417, easy to show. (id:44758)
房源概要
|
MLS® Number
|
1415740 |
|
房源类型
|
民宅 |
|
临近地区
|
Kanata Lakes. |
|
附近的便利设施
|
公共交通, Recreation Nearby, 购物 |
|
社区特征
|
Family Oriented |
|
特征
|
自动车库门 |
|
总车位
|
4 |
|
结构
|
Deck |
详 情
|
浴室
|
3 |
|
地上卧房
|
4 |
|
总卧房
|
4 |
|
赠送家电包括
|
冰箱, 洗碗机, 烘干机, Hood 电扇, 炉子, 洗衣机, 报警系统, Blinds |
|
地下室进展
|
已装修 |
|
地下室类型
|
全完工 |
|
施工日期
|
2009 |
|
施工种类
|
独立屋 |
|
空调
|
中央空调 |
|
外墙
|
砖, Vinyl |
|
壁炉
|
有 |
|
Fireplace Total
|
2 |
|
固定装置
|
Drapes/window Coverings |
|
Flooring Type
|
Wall-to-wall Carpet, Mixed Flooring, Hardwood, Tile |
|
地基类型
|
混凝土浇筑 |
|
客人卫生间(不包含洗浴)
|
1 |
|
供暖方式
|
天然气 |
|
供暖类型
|
压力热风 |
|
储存空间
|
2 |
|
类型
|
独立屋 |
|
设备间
|
市政供水 |
车 位
土地
|
英亩数
|
无 |
|
围栏类型
|
Fenced Yard |
|
土地便利设施
|
公共交通, Recreation Nearby, 购物 |
|
污水道
|
城市污水处理系统 |
|
土地深度
|
109 Ft ,9 In |
|
土地宽度
|
43 Ft ,6 In |
|
不规则大小
|
43.49 Ft X 109.79 Ft |
|
规划描述
|
住宅. |
房 间
| 楼 层 |
类 型 |
长 度 |
宽 度 |
面 积 |
|
二楼 |
主卧 |
|
|
18'4" x 19'3" |
|
二楼 |
其它 |
|
|
10'3" x 9'7" |
|
二楼 |
5pc Ensuite Bath |
|
|
13'11" x 12'0" |
|
二楼 |
卧室 |
|
|
14'10" x 12'10" |
|
二楼 |
卧室 |
|
|
10'10" x 11'11" |
|
二楼 |
卧室 |
|
|
15'4" x 17'3" |
|
二楼 |
四件套浴室 |
|
|
5'11" x 12'4" |
|
地下室 |
娱乐室 |
|
|
27'1" x 14'1" |
|
一楼 |
门厅 |
|
|
4'5" x 4'10" |
|
一楼 |
客厅 |
|
|
10'11" x 13'11" |
|
一楼 |
Partial Bathroom |
|
|
5'5" x 5'6" |
|
一楼 |
洗衣房 |
|
|
10'2" x 6'6" |
|
一楼 |
餐厅 |
|
|
10'11" x 12'10" |
|
一楼 |
厨房 |
|
|
10'11" x 14'10" |
|
一楼 |
Eating Area |
|
|
7'7" x 16'3" |
|
一楼 |
Family Room/fireplace |
|
|
14'4" x 20'3" |
https://www.realtor.ca/real-estate/27521243/454-brunskill-way-ottawa-kanata-lakes


