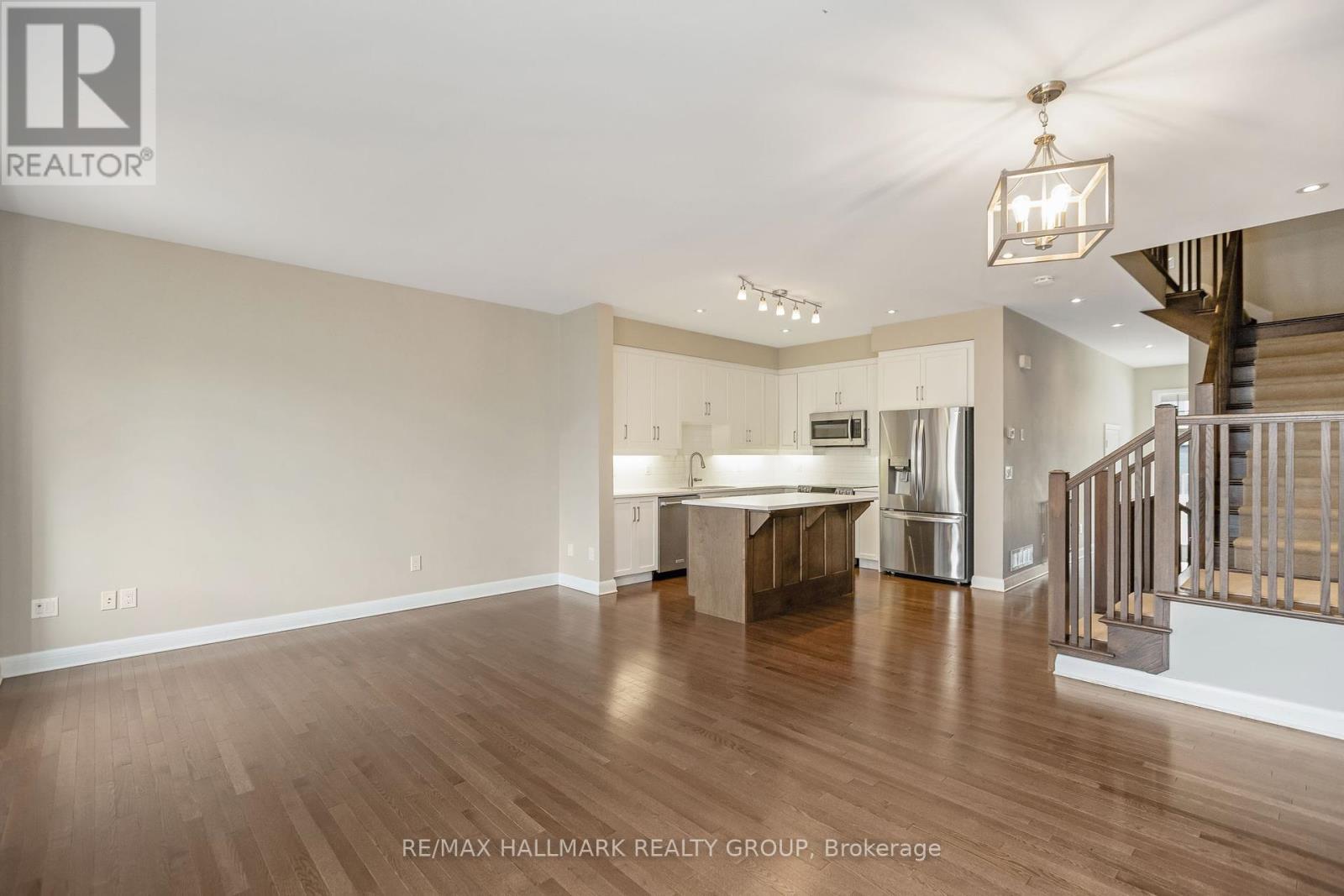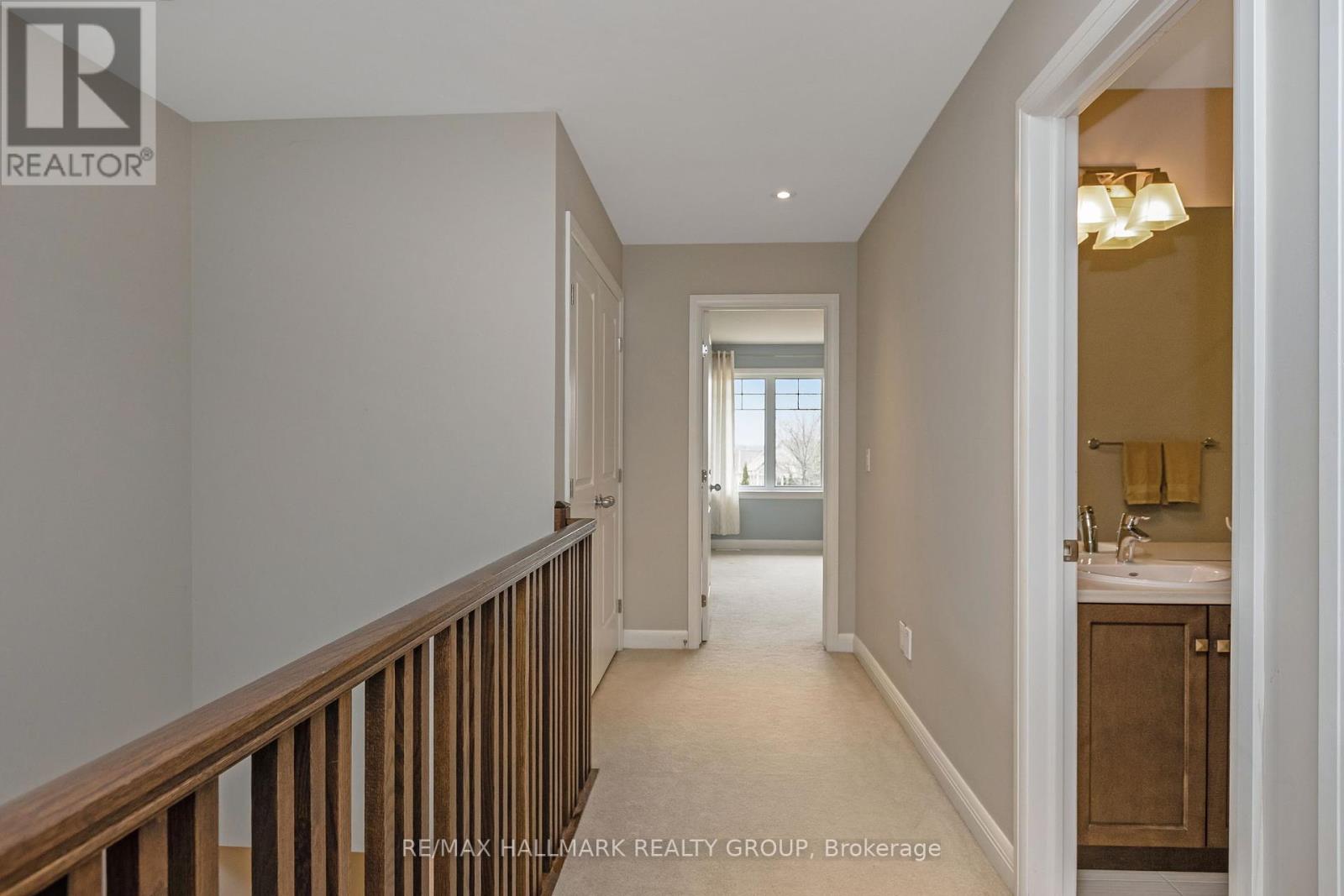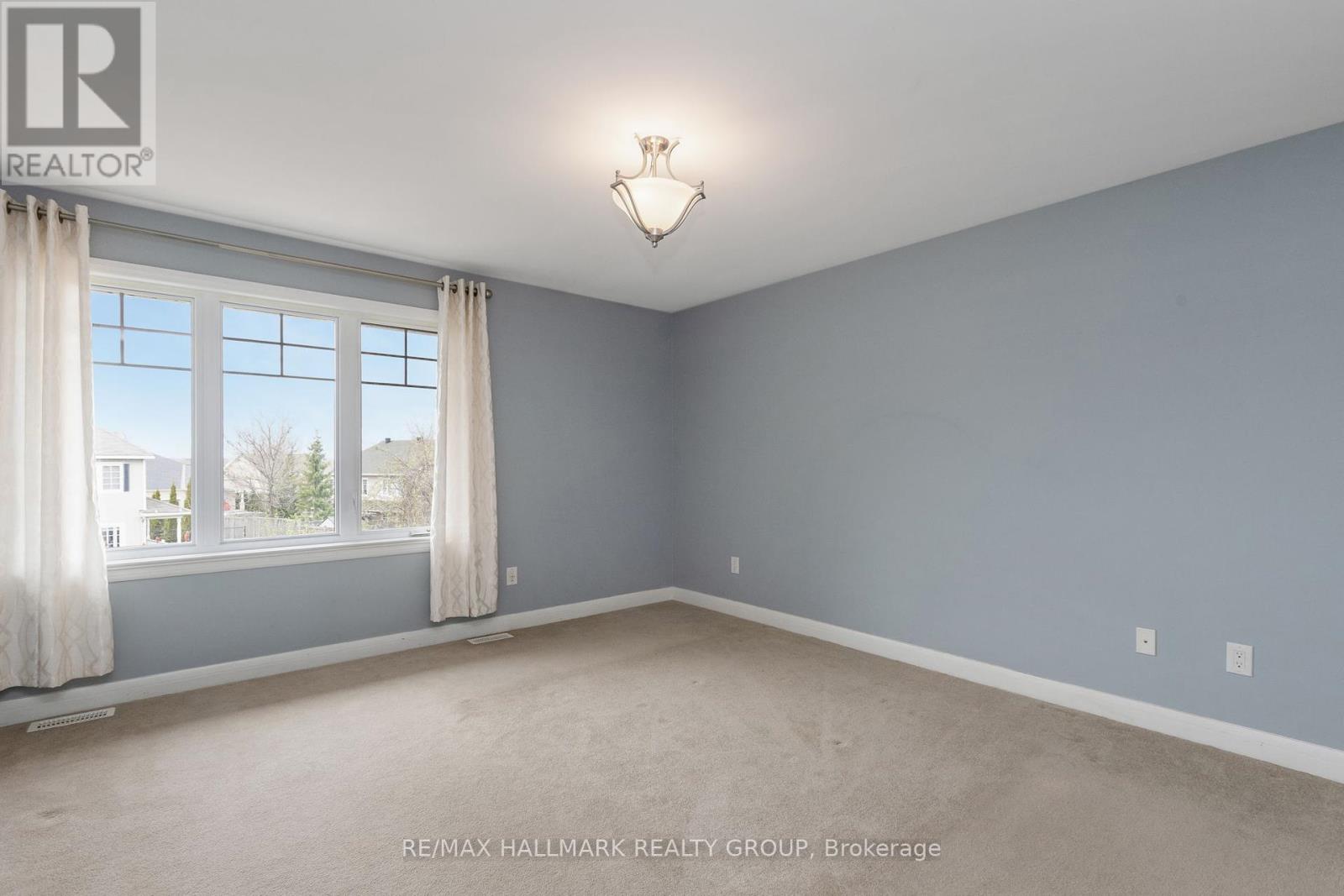3 卧室
3 浴室
1500 - 2000 sqft
壁炉
中央空调
Heat Pump
$694,900
Welcome to your new home in the highly sought-after Stonebridge communitywhere comfort, style, and pride of ownership come together.Step inside to find a bright main floor featuring nine-foot ceilings, hardwood floors, and recessed lighting that create a warm and inviting space. The open-concept layout flows effortlessly, making it ideal for both relaxing and entertaining.The heart of the home is a stylish kitchen with sleek quartz countertops, under-cabinet lighting, and ample storage. A large breakfast island adds both functionality and a perfect spot for casual dining or chatting with guests.The adjacent living room is filled with natural light from oversized windows and centered around a cozy gas fireplace. A spacious dining area completes the main level, offering room for family meals or small gatherings.Upstairs, the primary bedroom is a peaceful retreat with a luxurious ensuite bathroom and a walk-in closet. Two additional bedrooms and a full bathroom provide space and comfort for family members or guests.The fully finished basement expands your living area with a large, versatile family roomperfect for movie nights, playtime, or quiet evenings in.Step outside to a private, fenced backyard with a beautifully landscaped setting and a raised deck ideal for BBQs, outdoor dining, or simply soaking up the sun.This move-in ready home is a perfect blend of modern elegance and everyday comfort, all set within a vibrant and family-friendly neighbourhood close to parks, schools, and amenities. Plus, its just steps away from Golf Club.*Some images have been virtually staged to help showcase the property's potential and layout. (id:44758)
房源概要
|
MLS® Number
|
X12133203 |
|
房源类型
|
民宅 |
|
社区名字
|
7708 - Barrhaven - Stonebridge |
|
附近的便利设施
|
学校 |
|
社区特征
|
School Bus, 社区活动中心 |
|
特征
|
树木繁茂的地区 |
|
总车位
|
2 |
|
结构
|
Deck |
详 情
|
浴室
|
3 |
|
地上卧房
|
3 |
|
总卧房
|
3 |
|
公寓设施
|
Fireplace(s) |
|
赠送家电包括
|
Garage Door Opener Remote(s), 洗碗机, 烘干机, Hood 电扇, 微波炉, 炉子, 洗衣机, 冰箱 |
|
地下室进展
|
已装修 |
|
地下室类型
|
全完工 |
|
施工种类
|
附加的 |
|
空调
|
中央空调 |
|
外墙
|
砖 |
|
壁炉
|
有 |
|
Fireplace Total
|
1 |
|
地基类型
|
混凝土浇筑 |
|
客人卫生间(不包含洗浴)
|
1 |
|
供暖方式
|
天然气 |
|
供暖类型
|
Heat Pump |
|
储存空间
|
2 |
|
内部尺寸
|
1500 - 2000 Sqft |
|
类型
|
联排别墅 |
|
设备间
|
市政供水 |
车 位
土地
|
英亩数
|
无 |
|
围栏类型
|
Fully Fenced, Fenced Yard |
|
土地便利设施
|
学校 |
|
污水道
|
Sanitary Sewer |
|
土地深度
|
101 Ft ,8 In |
|
土地宽度
|
19 Ft ,10 In |
|
不规则大小
|
19.9 X 101.7 Ft |
房 间
| 楼 层 |
类 型 |
长 度 |
宽 度 |
面 积 |
|
二楼 |
主卧 |
4 m |
4.4 m |
4 m x 4.4 m |
|
二楼 |
浴室 |
1.7 m |
4.4 m |
1.7 m x 4.4 m |
|
二楼 |
第二卧房 |
2.8 m |
3.7 m |
2.8 m x 3.7 m |
|
二楼 |
浴室 |
2.8 m |
1.5 m |
2.8 m x 1.5 m |
|
二楼 |
第三卧房 |
2.8 m |
4 m |
2.8 m x 4 m |
|
二楼 |
洗衣房 |
1.21 m |
1.57 m |
1.21 m x 1.57 m |
|
地下室 |
设备间 |
3.4 m |
1.8 m |
3.4 m x 1.8 m |
|
地下室 |
娱乐,游戏房 |
5.7 m |
4.4 m |
5.7 m x 4.4 m |
|
一楼 |
门厅 |
1.9 m |
2.4 m |
1.9 m x 2.4 m |
|
一楼 |
厨房 |
5.7 m |
3.6 m |
5.7 m x 3.6 m |
|
一楼 |
客厅 |
5.7 m |
4.5 m |
5.7 m x 4.5 m |
https://www.realtor.ca/real-estate/28279543/454-kilspindie-ridge-ottawa-7708-barrhaven-stonebridge






































