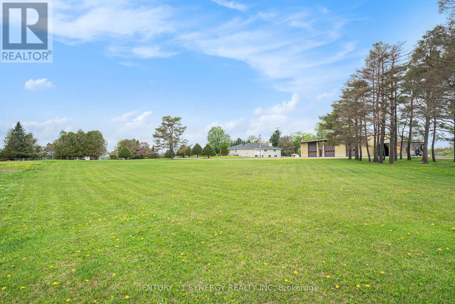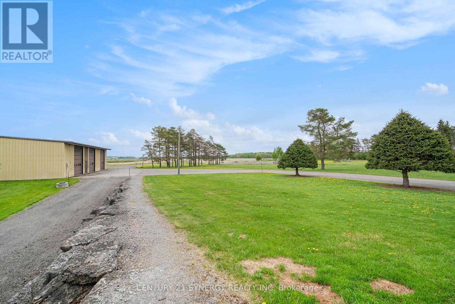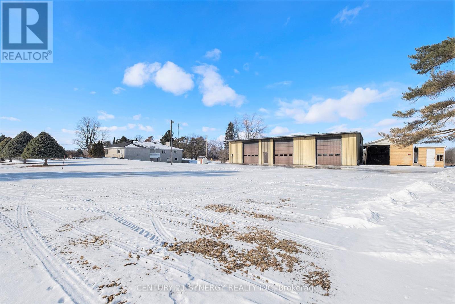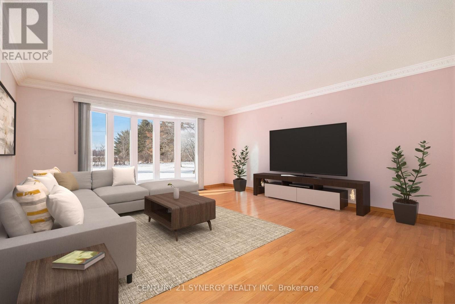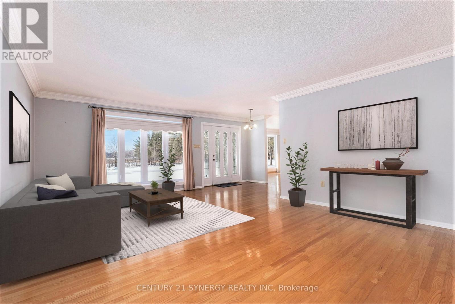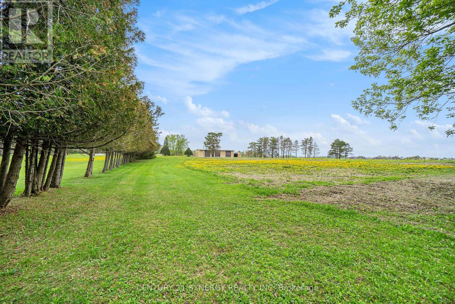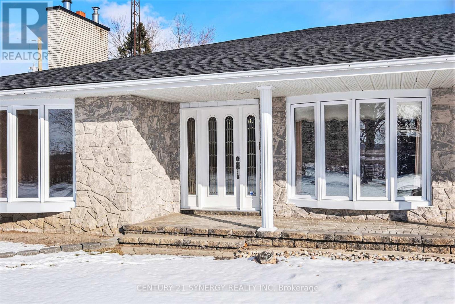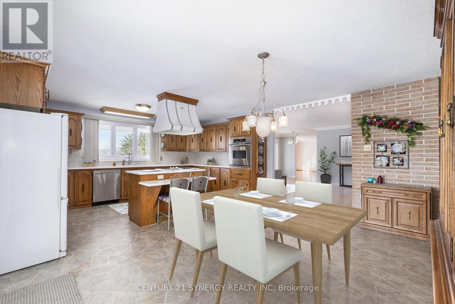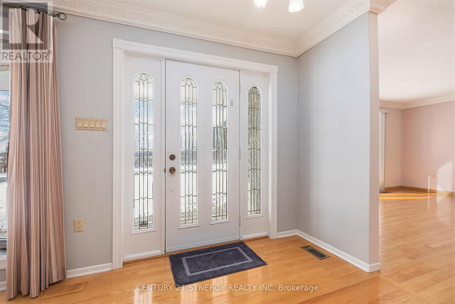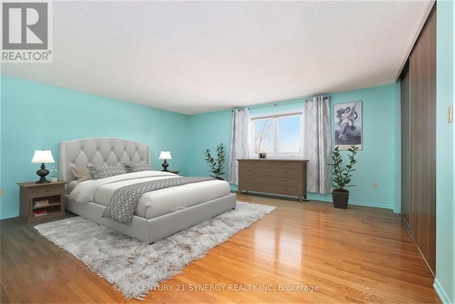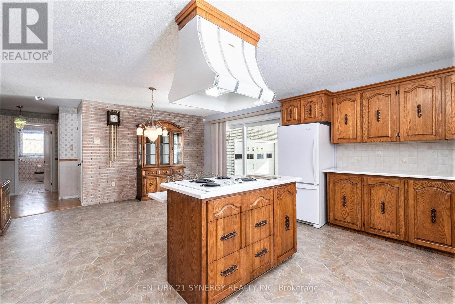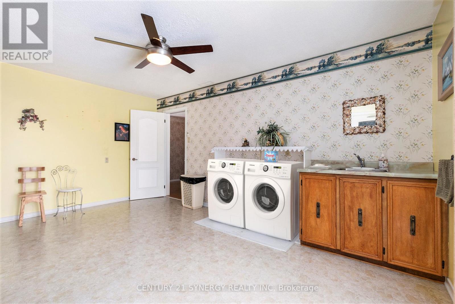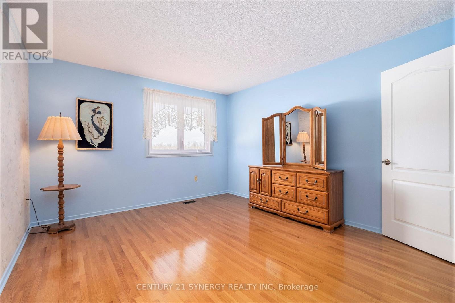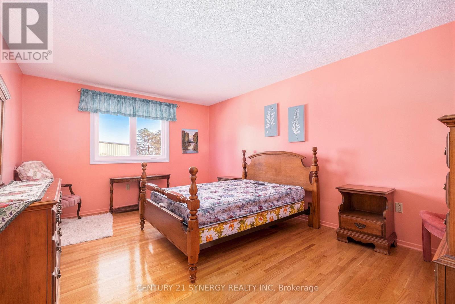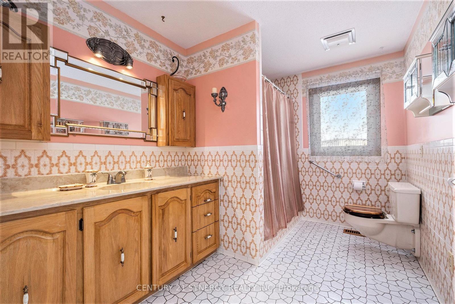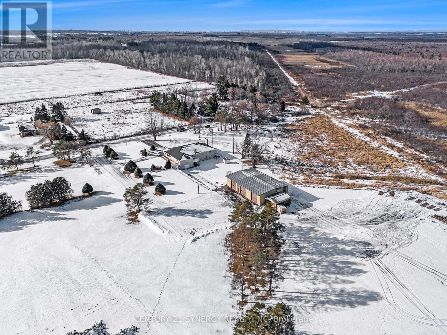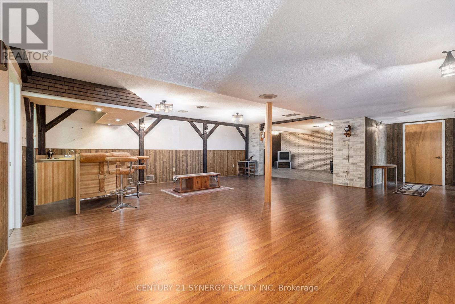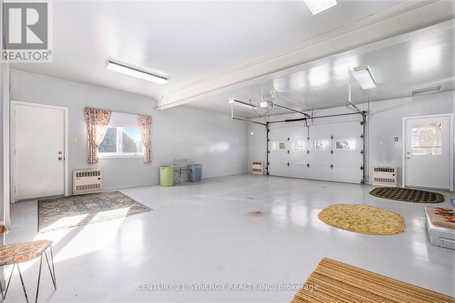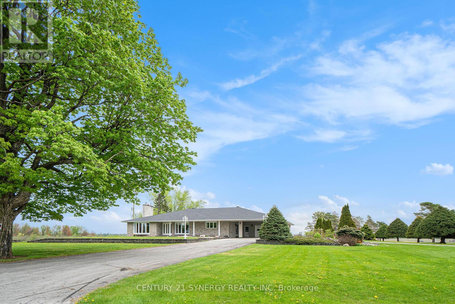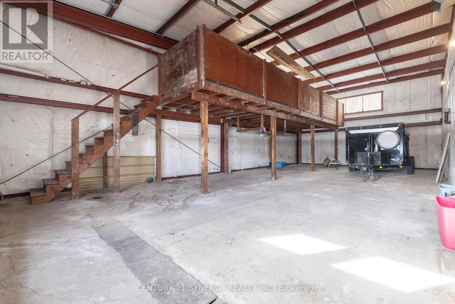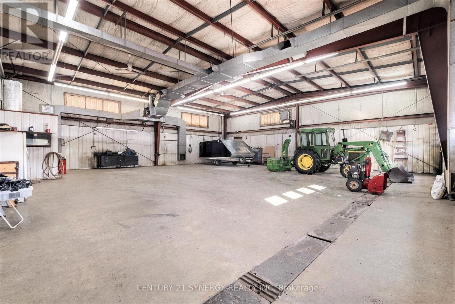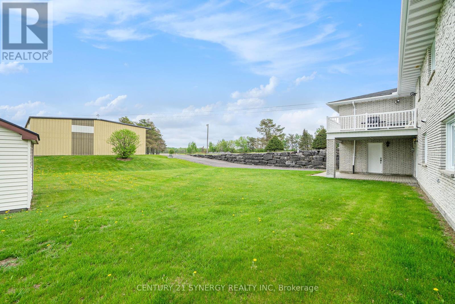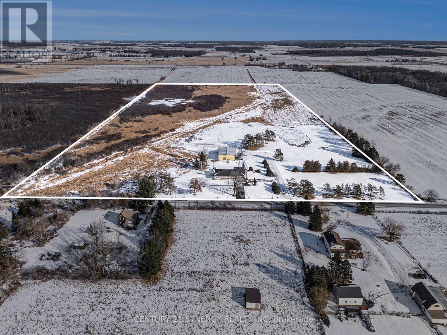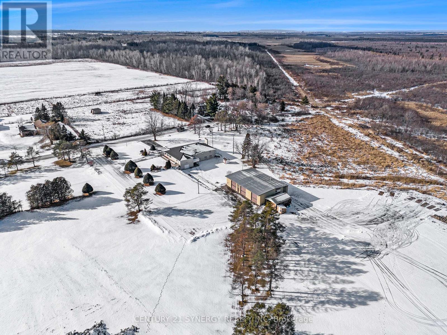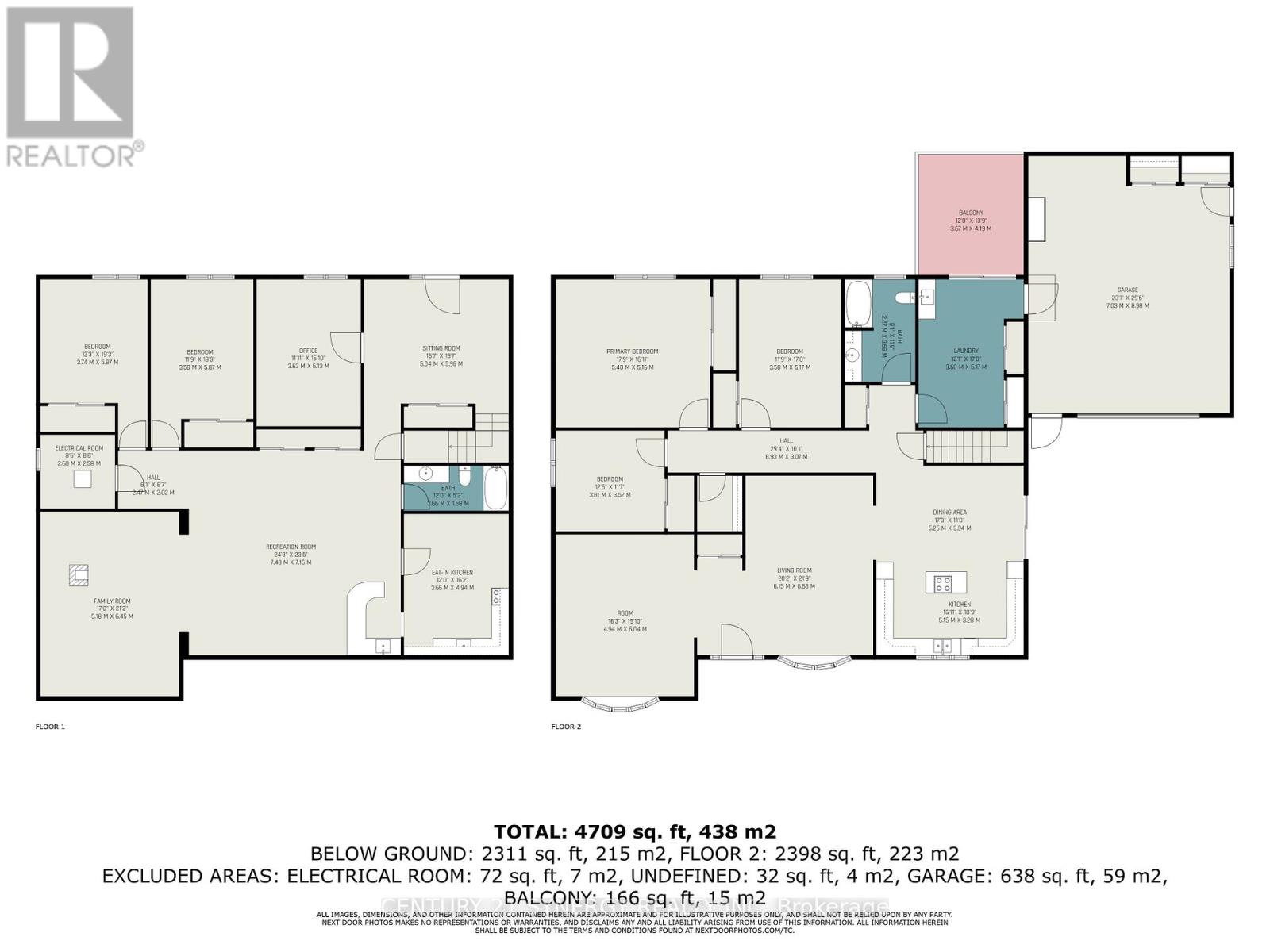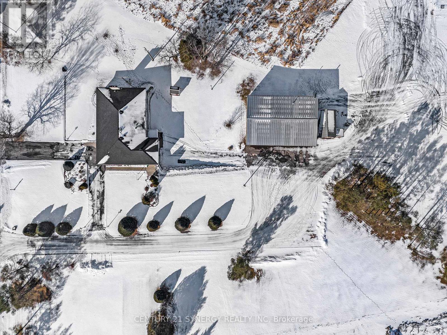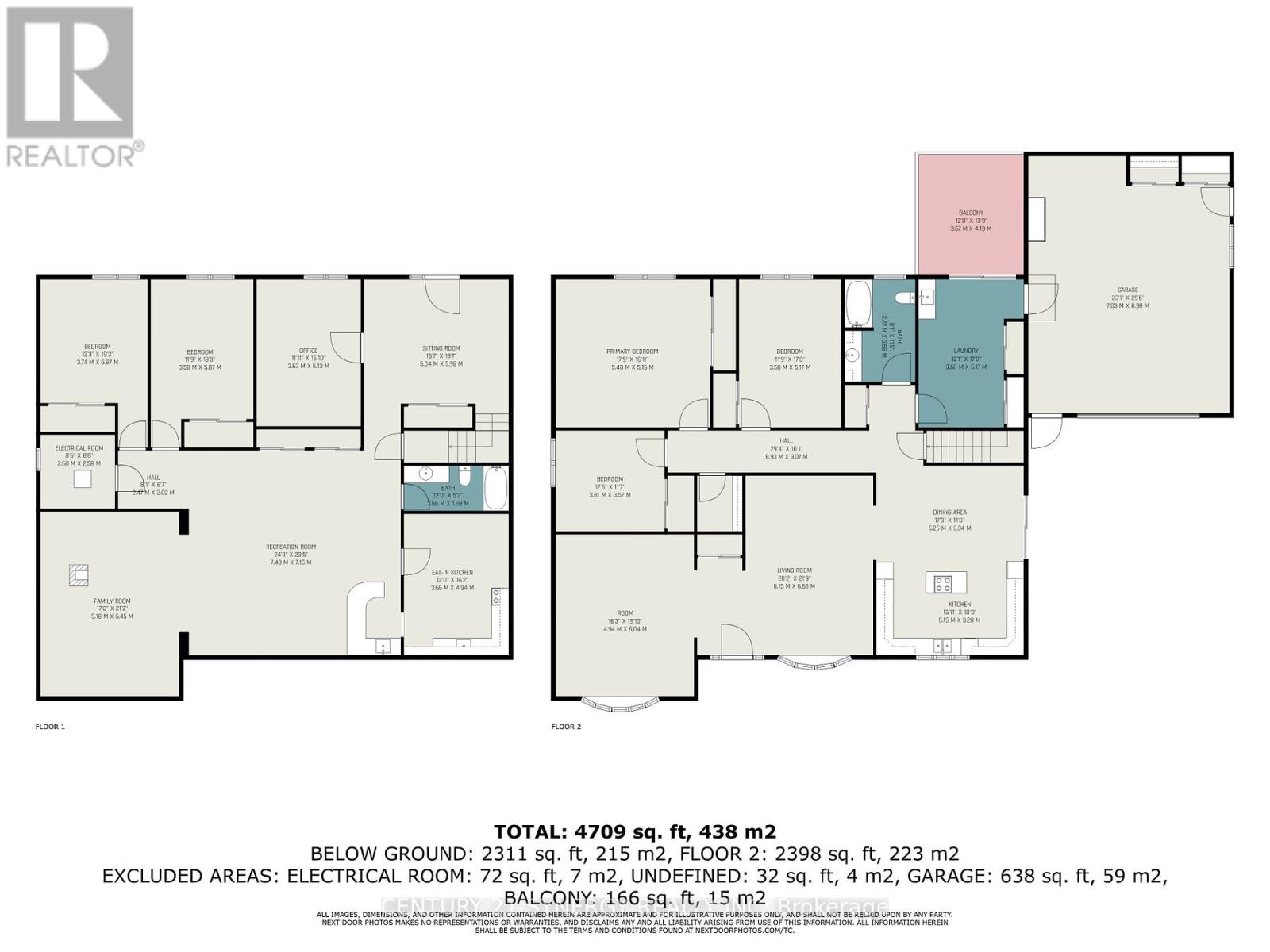5 卧室
2 浴室
2000 - 2500 sqft
平房
壁炉
中央空调
风热取暖
面积
Landscaped
$1,599,000
Discover the extraordinary potential of this picturesque property, showcasing a meticulously crafted, custom-built, all-brick bungalow with bright and airy main-floor living space, complemented by a fully finished walkout basement and a detached 50'x 75' heated workshop. This thoughtfully designed home features oversized hallways, exceptionally deep closets for ample storage, and a generously sized main-floor laundry room. The hardwood floored main level boasts 3 spacious and well-appointed bedrooms, while the expansive walkout basement offers 2 additional inviting bedrooms, a full kitchen, a bar area perfect for entertaining, a full bathroom, and a versatile office space easily convertible, all with the convenience of a private entrance. Additional standout features include an attached 2-car garage accessible through a charming carport, a second lower-level garage for added versatility, and a massive separate metered and heated 3-bay detached garage/workshop ideal for hobbyists or entrepreneurial ventures. Experience the serene beauty and unmatched tranquility of rural living, all within a convenient drive to city amenities. (5 mins drive to Boundary Rd. and 417 interchange and 15 mins to Orleans big box stores) Buyer to verify zoning and permitted uses. Note: Some pictures have been virtually staged. (id:44758)
房源概要
|
MLS® Number
|
X11936166 |
|
房源类型
|
民宅 |
|
社区名字
|
1108 - Sarsfield/Bearbrook |
|
Easement
|
Environment Protected, Flood Plain |
|
特征
|
Cul-de-sac, Flat Site, Conservation/green Belt, Lighting, Country Residential |
|
总车位
|
40 |
|
结构
|
Deck, Porch, Workshop |
详 情
|
浴室
|
2 |
|
地上卧房
|
3 |
|
地下卧室
|
2 |
|
总卧房
|
5 |
|
Age
|
31 To 50 Years |
|
公寓设施
|
Separate 电ity Meters |
|
赠送家电包括
|
Garage Door Opener Remote(s), 烤箱 - Built-in, Central Vacuum, Water Heater, Water Softener, Range, Cooktop, Freezer, 烤箱, 炉子, 冰箱 |
|
建筑风格
|
平房 |
|
地下室进展
|
已装修 |
|
地下室功能
|
Walk Out |
|
地下室类型
|
N/a (finished) |
|
Construction Status
|
Insulation Upgraded |
|
空调
|
中央空调 |
|
外墙
|
砖 |
|
壁炉
|
有 |
|
Fireplace Total
|
1 |
|
壁炉类型
|
木头stove |
|
Flooring Type
|
Hardwood, Tile |
|
地基类型
|
混凝土浇筑 |
|
供暖方式
|
油 |
|
供暖类型
|
压力热风 |
|
储存空间
|
1 |
|
内部尺寸
|
2000 - 2500 Sqft |
|
类型
|
独立屋 |
|
设备间
|
Dug Well |
车 位
土地
|
英亩数
|
有 |
|
Landscape Features
|
Landscaped |
|
污水道
|
Septic System |
|
土地深度
|
2197 Ft ,9 In |
|
土地宽度
|
983 Ft ,4 In |
|
不规则大小
|
983.4 X 2197.8 Ft |
|
规划描述
|
Ag, Ep, Unassigned |
房 间
| 楼 层 |
类 型 |
长 度 |
宽 度 |
面 积 |
|
Lower Level |
Bedroom 4 |
3.74 m |
5.87 m |
3.74 m x 5.87 m |
|
Lower Level |
Bedroom 5 |
3.58 m |
5.87 m |
3.58 m x 5.87 m |
|
Lower Level |
厨房 |
3.66 m |
4.94 m |
3.66 m x 4.94 m |
|
Lower Level |
浴室 |
3.66 m |
2.32 m |
3.66 m x 2.32 m |
|
一楼 |
厨房 |
5.15 m |
3.28 m |
5.15 m x 3.28 m |
|
一楼 |
主卧 |
5.4 m |
5.16 m |
5.4 m x 5.16 m |
|
一楼 |
第二卧房 |
3.58 m |
5.17 m |
3.58 m x 5.17 m |
|
一楼 |
第三卧房 |
3.81 m |
3.52 m |
3.81 m x 3.52 m |
|
一楼 |
家庭房 |
6.15 m |
6.63 m |
6.15 m x 6.63 m |
|
一楼 |
客厅 |
4.94 m |
6.04 m |
4.94 m x 6.04 m |
|
一楼 |
浴室 |
2.47 m |
3.58 m |
2.47 m x 3.58 m |
|
一楼 |
洗衣房 |
3.68 m |
5.17 m |
3.68 m x 5.17 m |
设备间
https://www.realtor.ca/real-estate/27831563/4547-carlsbad-lane-ottawa-1108-sarsfieldbearbrook



