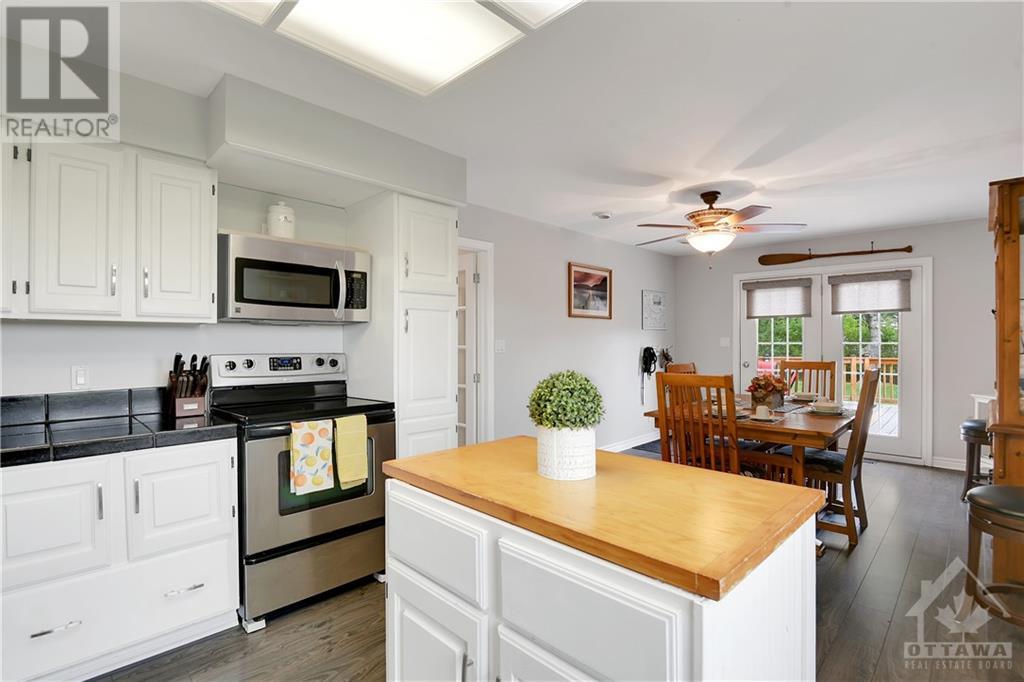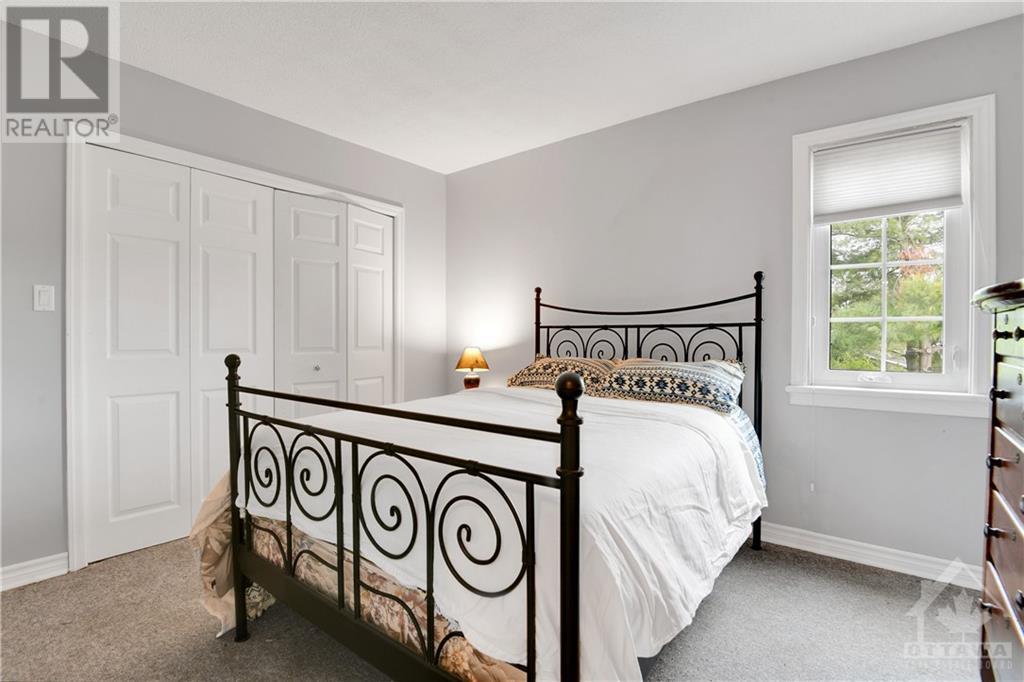3 卧室
2 浴室
Above Ground Pool
中央空调
风热取暖
$525,000
Welcome to your home in peaceful Maclaren's Landing by the Ottawa River, with exclusive access to "The Grove," a private beach & boat launch just steps away. This warm home with it's bright living space, cathedral ceilings, dining area & well-appointed kitchen & eating area is perfect for entertaining. Main floor also includes a laundry room, half-bath, & garage access. Upstairs features 3 bedrooms and a full bath with a separate shower & tub. The lower level offers a versatile recreation room, bonus room, & ample storage. Expansive deck overlooks the 0.358-acre property, ideal for outdoor activities, gardening, etc., as well as an above-ground pool to enjoy. Join in the year-round activities, swimming, fishing, boating, ice fishing, and more. Perfect for those seeking tranquility yet convenient 30 min. access into Kanata or take the Quyon ferry to QC. Don’t miss your chance to own this gem where outdoor adventure & peaceful living go hand in hand. 48 Hours irrevocable on all offers. (id:44758)
房源概要
|
MLS® Number
|
1419799 |
|
房源类型
|
民宅 |
|
临近地区
|
MacLaren's Landing |
|
附近的便利设施
|
Recreation Nearby, Water Nearby |
|
Communication Type
|
Internet Access |
|
社区特征
|
Family Oriented |
|
Easement
|
Right Of Way |
|
总车位
|
6 |
|
泳池类型
|
Above Ground Pool |
|
Road Type
|
Paved Road |
|
存储类型
|
Storage 棚 |
|
结构
|
Deck |
|
View Type
|
River View |
详 情
|
浴室
|
2 |
|
地上卧房
|
3 |
|
总卧房
|
3 |
|
赠送家电包括
|
冰箱, 洗碗机, 烘干机, 微波炉 Range Hood Combo, 炉子, 洗衣机 |
|
地下室进展
|
部分完成 |
|
地下室类型
|
全部完成 |
|
施工日期
|
1979 |
|
施工种类
|
独立屋 |
|
空调
|
中央空调 |
|
外墙
|
木头 |
|
Flooring Type
|
Hardwood, Laminate, Tile |
|
地基类型
|
水泥 |
|
客人卫生间(不包含洗浴)
|
1 |
|
供暖方式
|
Propane |
|
供暖类型
|
压力热风 |
|
储存空间
|
2 |
|
类型
|
独立屋 |
|
设备间
|
Drilled Well, Well |
车 位
土地
|
入口类型
|
Water Access |
|
英亩数
|
无 |
|
土地便利设施
|
Recreation Nearby, Water Nearby |
|
污水道
|
Septic System |
|
土地深度
|
124 Ft ,10 In |
|
土地宽度
|
124 Ft ,10 In |
|
不规则大小
|
0.36 |
|
Size Total
|
0.36 Ac |
|
规划描述
|
Rr17[343r] |
房 间
| 楼 层 |
类 型 |
长 度 |
宽 度 |
面 积 |
|
二楼 |
主卧 |
|
|
14'3" x 11'0" |
|
二楼 |
卧室 |
|
|
12'8" x 11'0" |
|
二楼 |
卧室 |
|
|
12'0" x 9'4" |
|
二楼 |
四件套浴室 |
|
|
10'4" x 8'7" |
|
地下室 |
娱乐室 |
|
|
16'3" x 24'11" |
|
地下室 |
Storage |
|
|
6'10" x 6'0" |
|
地下室 |
Storage |
|
|
2'8" x 6'1" |
|
地下室 |
其它 |
|
|
15'4" x 12'0" |
|
地下室 |
设备间 |
|
|
8'3" x 12'7" |
|
一楼 |
客厅 |
|
|
17'5" x 16'2" |
|
一楼 |
餐厅 |
|
|
10'11" x 8'0" |
|
一楼 |
厨房 |
|
|
14'1" x 11'5" |
|
一楼 |
Eating Area |
|
|
11'4" x 11'5" |
|
一楼 |
洗衣房 |
|
|
8'5" x 5'2" |
|
一楼 |
两件套卫生间 |
|
|
4'8" x 5'2" |
|
一楼 |
其它 |
|
|
19'5" x 21'8" |
https://www.realtor.ca/real-estate/27635887/455-maclarens-side-road-ottawa-maclarens-landing


































