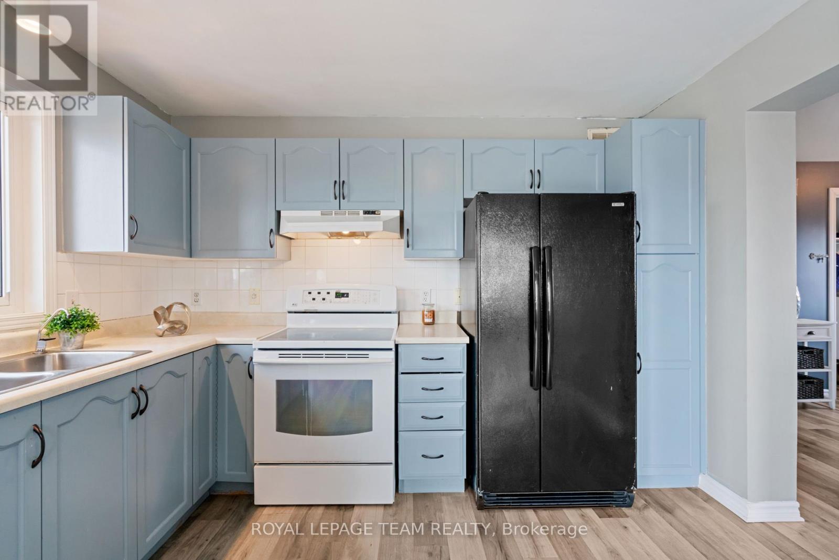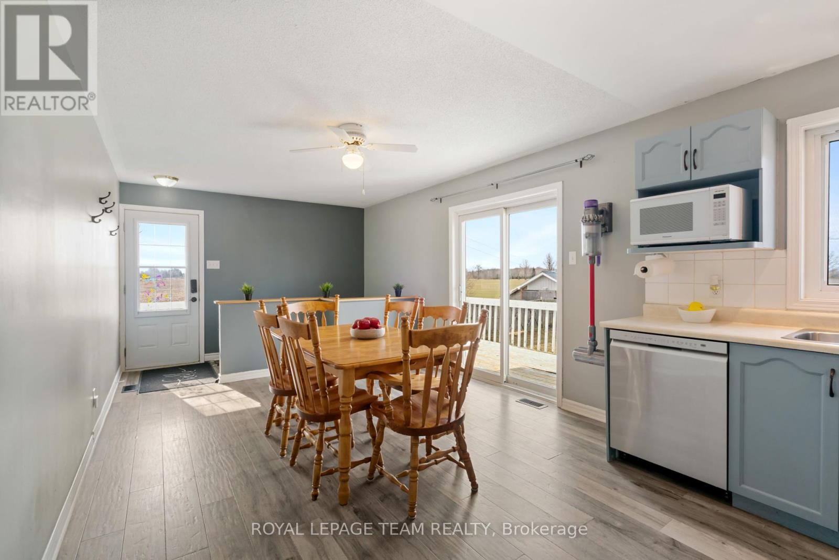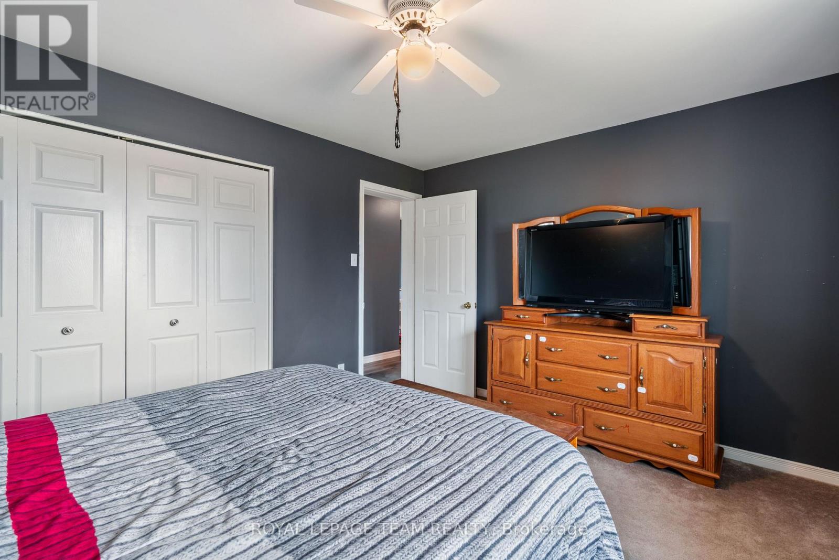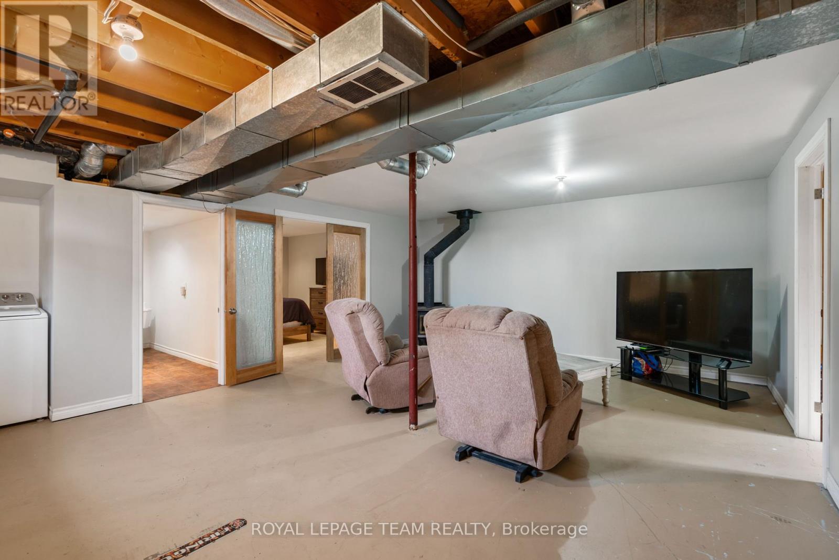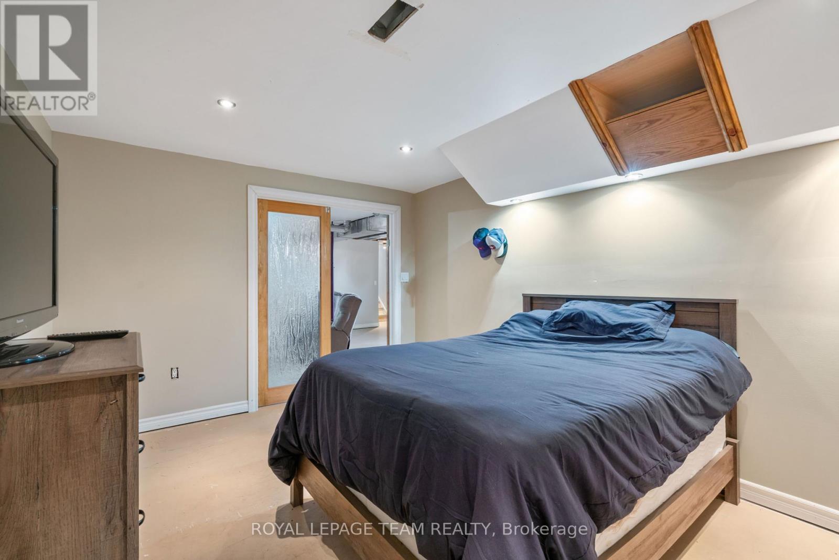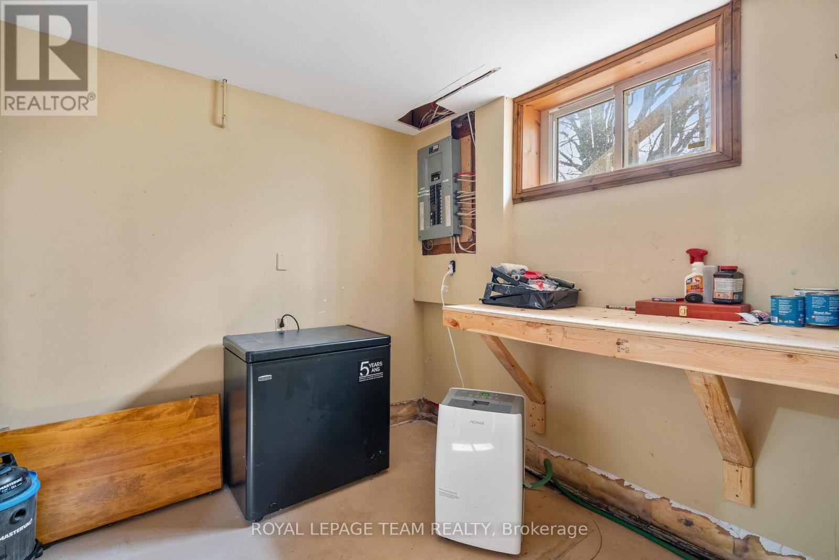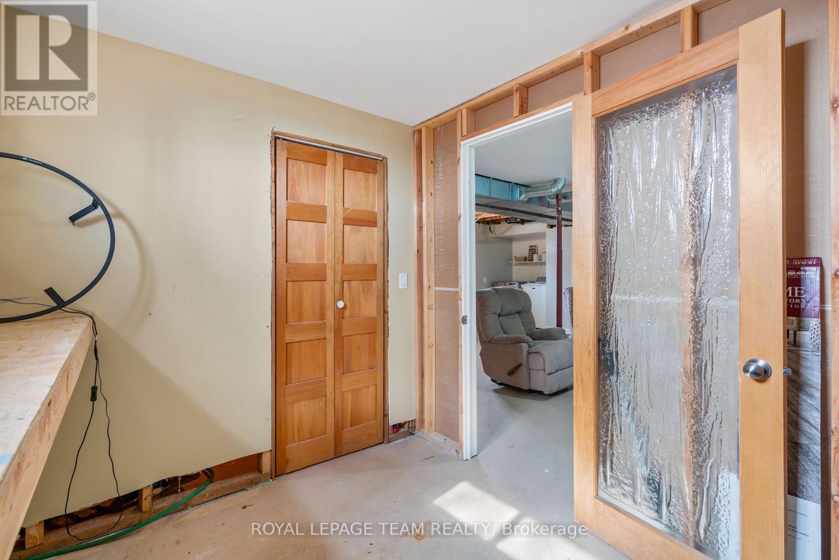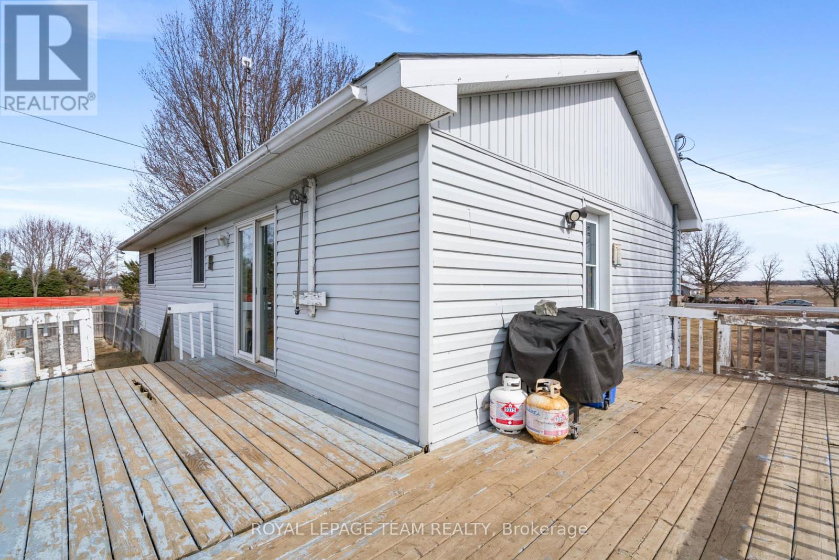2 卧室
2 浴室
平房
壁炉
中央空调
风热取暖
$420,000
Bungalow in Brinston - Peaceful Country Living Discover this delightful R-2000 Morewood (Guildcrest) bungalow. Enjoy the perfect blend of tranquility and convenience in this well-maintained home. Main Level is bright and inviting, large living room, perfect for relaxation. Well-appointed kitchen, seamlessly connected to the dining area. Sliding doors leading to a spacious rear deck, ideal for outdoor entertaining. There are two comfortable bedrooms and a full three-piece bathroom. Lower level offers an expansive family / laundry room and a beautiful second full three-piece bathroom. There is a dedicated storage room for added convenience Generous front yard with ample parking space and a one-car detached garage. Expansive backyard, perfect for gatherings and outdoor activities. Durable metal roof (2007), Efficient propane forced-air furnace (2011) Experience the charm of country living while being close to essential amenities. This home is a must-see for those seeking comfort, space, and serenity. Wood stove will be removed prior to closing. (id:44758)
房源概要
|
MLS® Number
|
X12049333 |
|
房源类型
|
民宅 |
|
社区名字
|
703 - South Dundas (Matilda) Twp |
|
特征
|
Sump Pump |
|
总车位
|
8 |
详 情
|
浴室
|
2 |
|
地上卧房
|
2 |
|
总卧房
|
2 |
|
赠送家电包括
|
Water Heater, Water Softener, 洗碗机, 烘干机, Freezer, Hood 电扇, 炉子, 洗衣机, 窗帘, 冰箱 |
|
建筑风格
|
平房 |
|
地下室进展
|
部分完成 |
|
地下室类型
|
N/a (partially Finished) |
|
施工种类
|
独立屋 |
|
空调
|
中央空调 |
|
外墙
|
乙烯基壁板 |
|
壁炉
|
有 |
|
Fireplace Total
|
1 |
|
壁炉类型
|
木头stove |
|
地基类型
|
混凝土浇筑 |
|
供暖方式
|
Propane |
|
供暖类型
|
压力热风 |
|
储存空间
|
1 |
|
类型
|
独立屋 |
车 位
土地
|
英亩数
|
无 |
|
污水道
|
Septic System |
|
土地深度
|
244 Ft |
|
土地宽度
|
147 Ft |
|
不规则大小
|
147 X 244 Ft |
|
规划描述
|
Rural 住宅 |
房 间
| 楼 层 |
类 型 |
长 度 |
宽 度 |
面 积 |
|
地下室 |
设备间 |
2.5 m |
2.45 m |
2.5 m x 2.45 m |
|
地下室 |
浴室 |
1.99 m |
3 m |
1.99 m x 3 m |
|
地下室 |
衣帽间 |
3.23 m |
4.24 m |
3.23 m x 4.24 m |
|
地下室 |
娱乐,游戏房 |
6.6 m |
6.98 m |
6.6 m x 6.98 m |
|
一楼 |
主卧 |
3.4 m |
4.06 m |
3.4 m x 4.06 m |
|
一楼 |
第二卧房 |
2.71 m |
4.03 m |
2.71 m x 4.03 m |
|
一楼 |
客厅 |
3.41 m |
6.87 m |
3.41 m x 6.87 m |
|
一楼 |
厨房 |
3.4 m |
2.61 m |
3.4 m x 2.61 m |
|
一楼 |
餐厅 |
3.39 m |
3.39 m |
3.39 m x 3.39 m |
|
一楼 |
浴室 |
3.42 m |
1.51 m |
3.42 m x 1.51 m |
|
Other |
Workshop |
2.97 m |
2.44 m |
2.97 m x 2.44 m |
https://www.realtor.ca/real-estate/28091839/4550-brinston-road-south-dundas-703-south-dundas-matilda-twp














