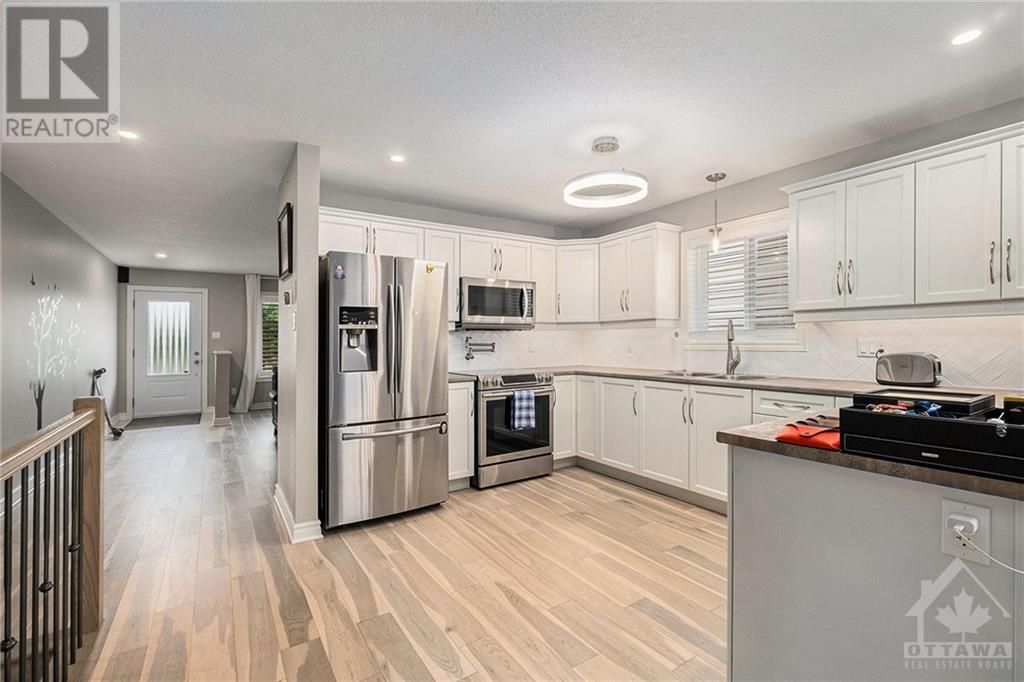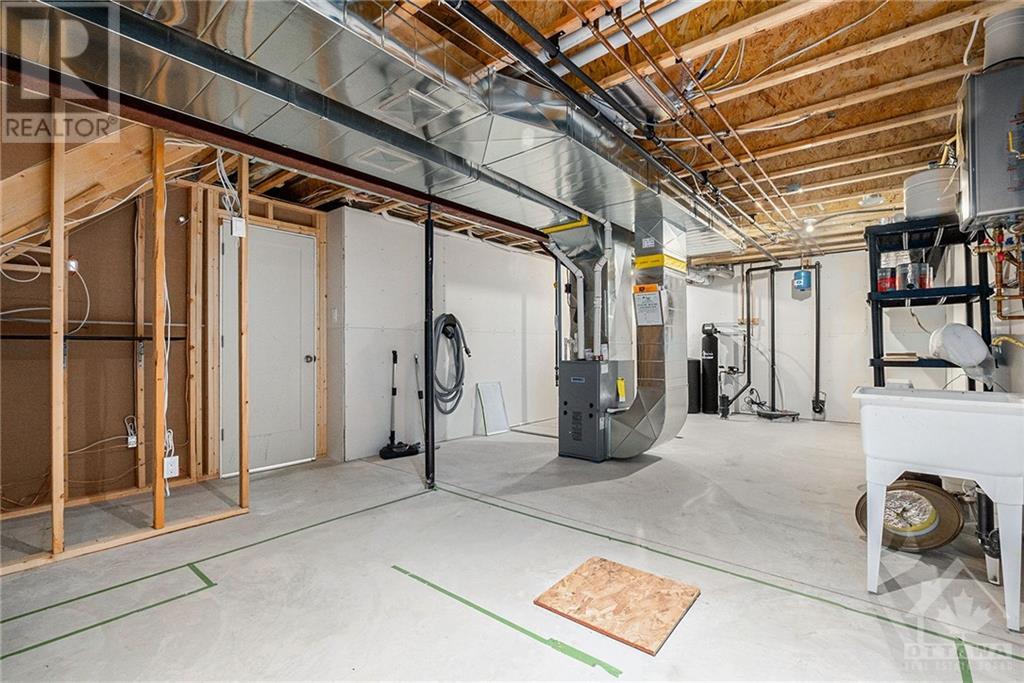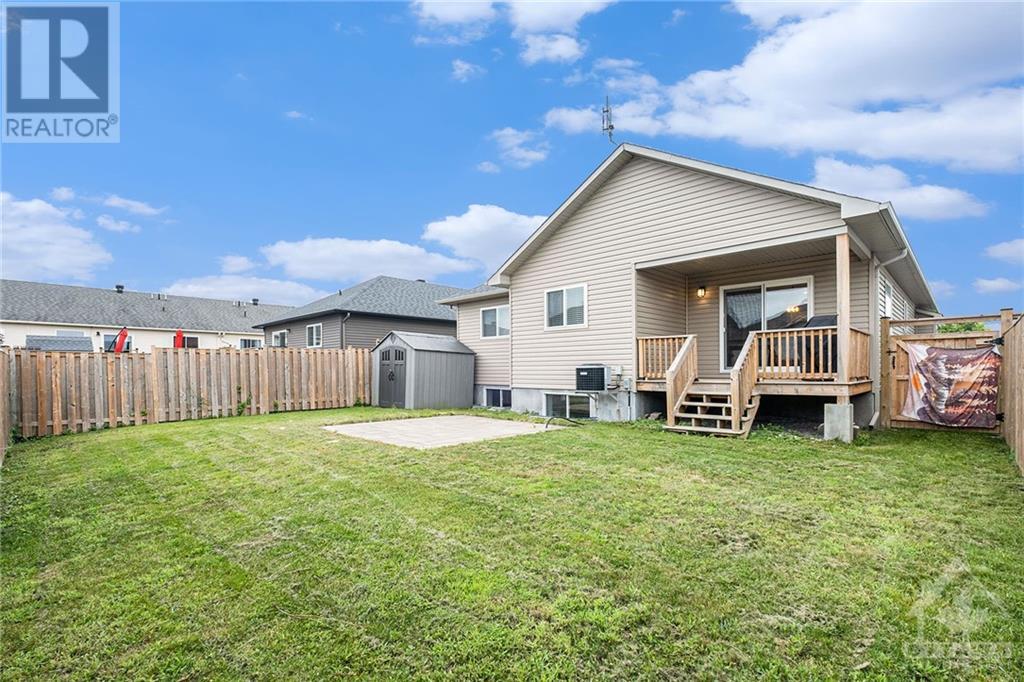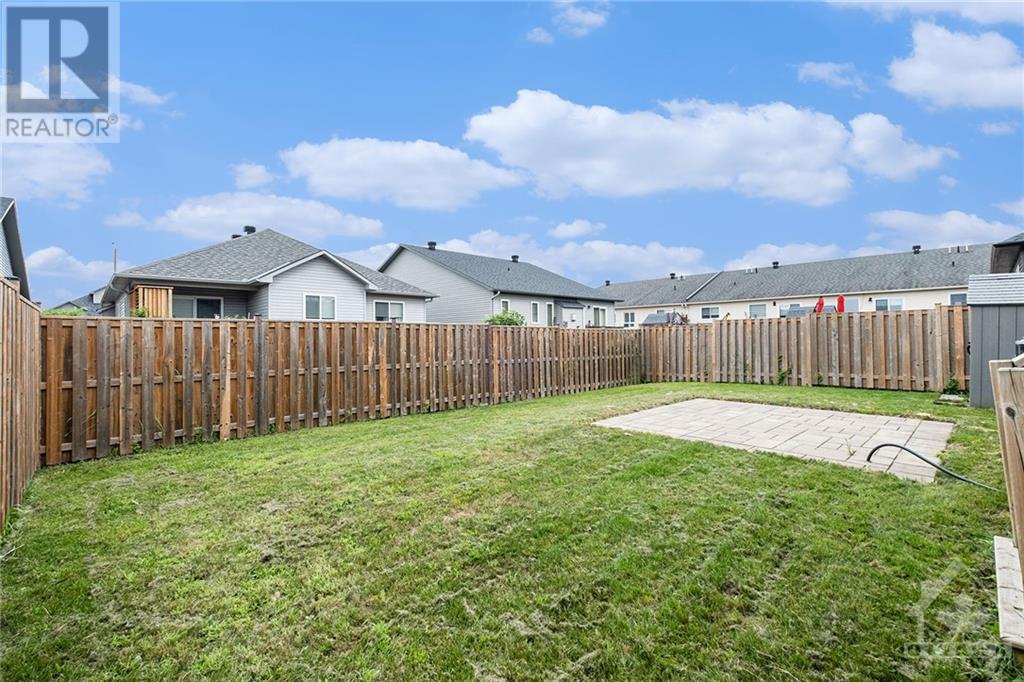3 卧室
2 浴室
平房
中央空调, 换气器
风热取暖
$749,900
Welcome to 457 Honeyborne St. Built in 2017 in Mill Run, Almonte. The front verandah is covered and invites you in to a spacious living room with a gas fireplace, a generous kitchen with ample cupboards & counter, a pantry. a pot-filler washer/dryer closet on the main floor. Large Master bedroom with a walk-in closet & 3 pc ensuite with a double glass shower. The Basement is bright with high ceilings giving it a roomy feeling. Large Recreation room that is great to entertain in, 3rd bedroom and a utility room with enough room for storage. Covered deck off the kitchen out to a fully fence yard and an 8x8 ft shed. Interlock driveway, 2 car insulated garage. (id:44758)
房源概要
|
MLS® Number
|
1405387 |
|
房源类型
|
民宅 |
|
临近地区
|
Mill Run |
|
特征
|
自动车库门 |
|
总车位
|
2 |
|
存储类型
|
Storage 棚 |
详 情
|
浴室
|
2 |
|
地上卧房
|
2 |
|
地下卧室
|
1 |
|
总卧房
|
3 |
|
赠送家电包括
|
洗碗机, 烘干机, 微波炉 Range Hood Combo, 炉子, 洗衣机 |
|
建筑风格
|
平房 |
|
地下室进展
|
Not Applicable |
|
地下室类型
|
Full (not Applicable) |
|
施工日期
|
2017 |
|
施工种类
|
独立屋 |
|
空调
|
Central Air Conditioning, 换气机 |
|
外墙
|
砖, Siding |
|
固定装置
|
吊扇 |
|
Flooring Type
|
Wall-to-wall Carpet, Hardwood, Ceramic |
|
地基类型
|
混凝土浇筑 |
|
供暖方式
|
天然气 |
|
供暖类型
|
压力热风 |
|
储存空间
|
1 |
|
类型
|
独立屋 |
|
设备间
|
市政供水 |
车 位
土地
|
英亩数
|
无 |
|
污水道
|
城市污水处理系统 |
|
土地深度
|
104 Ft ,1 In |
|
土地宽度
|
45 Ft ,9 In |
|
不规则大小
|
45.73 Ft X 104.08 Ft |
|
规划描述
|
住宅 |
房 间
| 楼 层 |
类 型 |
长 度 |
宽 度 |
面 积 |
|
地下室 |
娱乐室 |
|
|
21'0" x 29'0" |
|
地下室 |
卧室 |
|
|
16'0" x 11'3" |
|
地下室 |
设备间 |
|
|
27'5" x 14'4" |
|
一楼 |
厨房 |
|
|
12'8" x 12'2" |
|
一楼 |
Eating Area |
|
|
14'0" x 13'8" |
|
一楼 |
Living Room/fireplace |
|
|
15'6" x 17'11" |
|
一楼 |
主卧 |
|
|
11'5" x 16'11" |
|
一楼 |
卧室 |
|
|
11'5" x 10'5" |
|
一楼 |
三件套浴室 |
|
|
12'11" x 5'1" |
|
一楼 |
四件套浴室 |
|
|
8'2" x 5'6" |
https://www.realtor.ca/real-estate/27243394/457-honeyborne-street-almonte-mill-run































