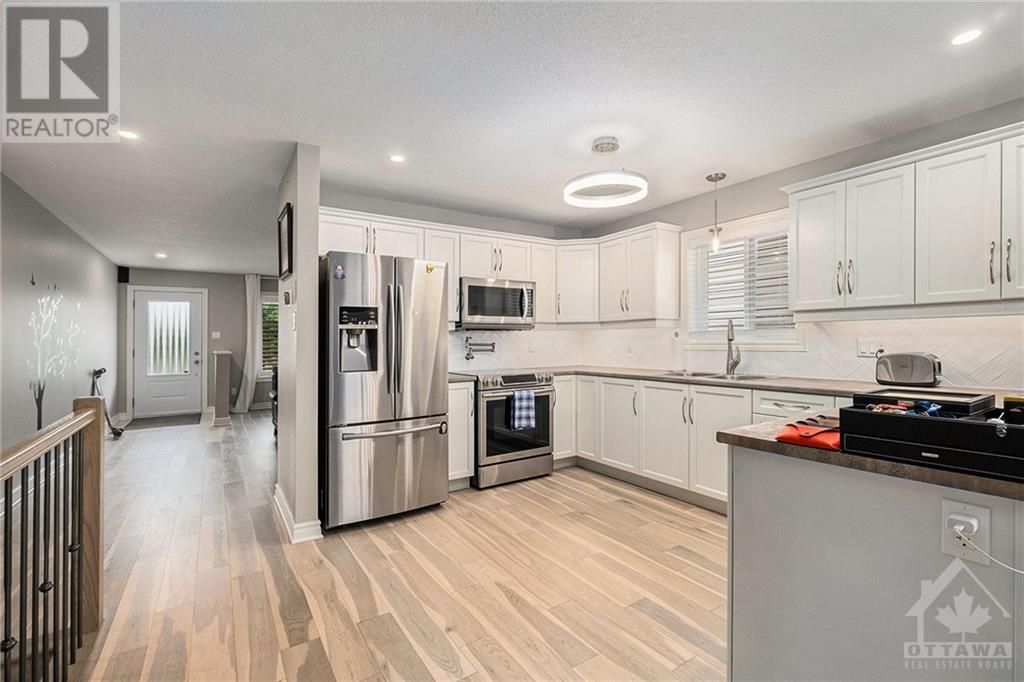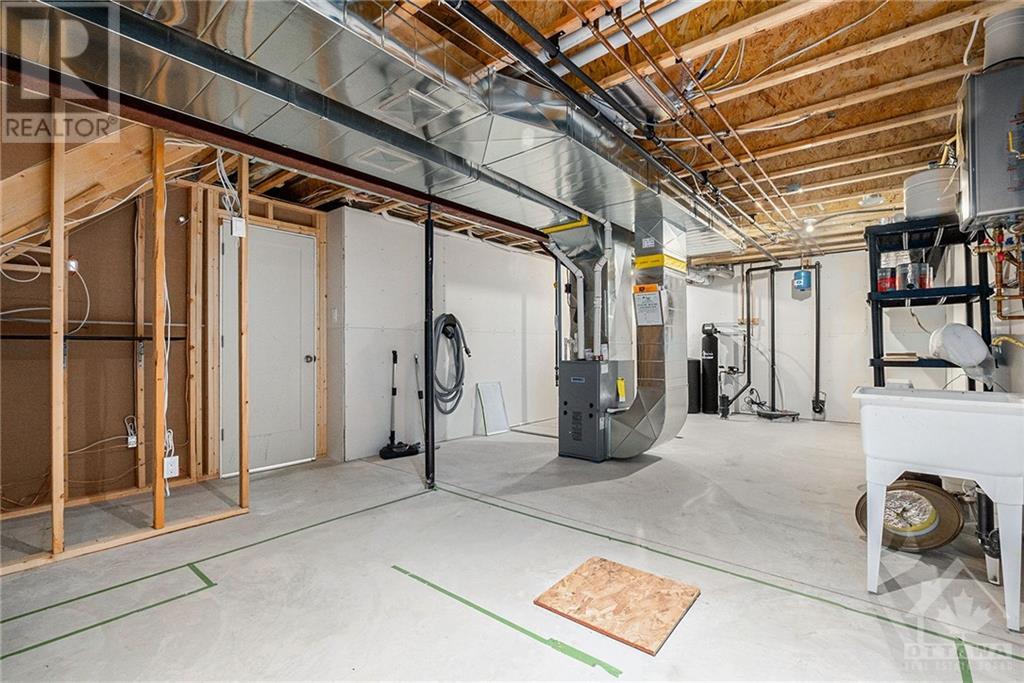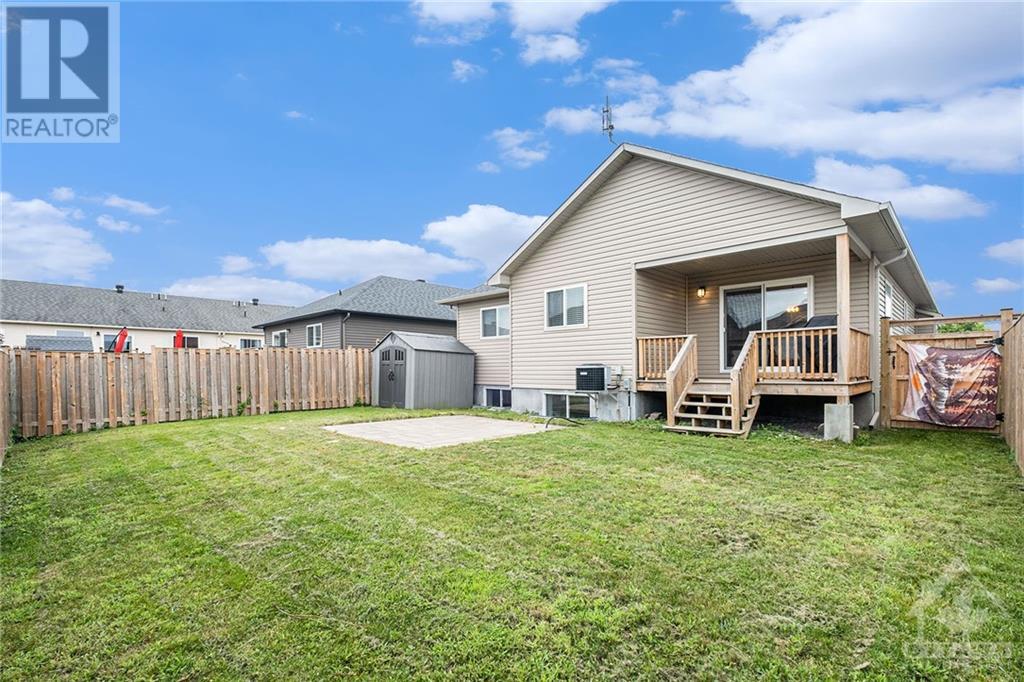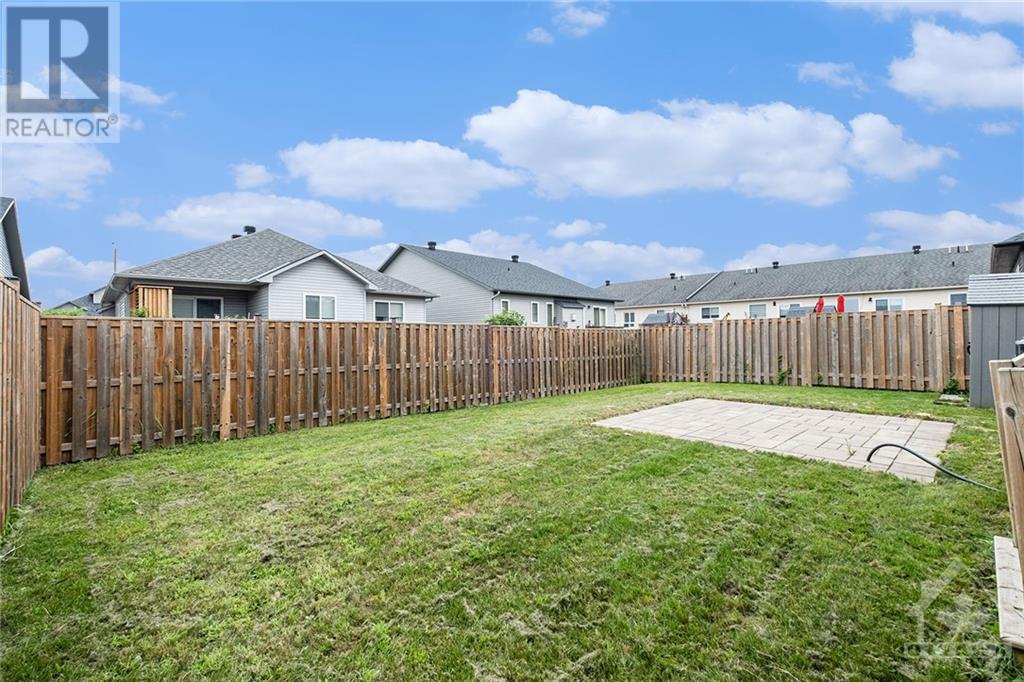3 卧室
2 浴室
平房
中央空调, 换气器
风热取暖
$749,900
Flooring: Hardwood, Welcome to 457 Honeyborne St. Built in 2017 in Mill Run, Almonte. The front verandah is covered and invites you in to a spacious living room with a gas fireplace, a generous kitchen with ample cupboards & counter, a pantry. a pot-filler washer/dryer closet on the main floor. Large Master bedroom with a walk-in closet & 3 pc ensuite with a double glass shower. The Basement is bright with high ceilings giving it a roomy feeling. Large Recreation room that is great to entertain in, 3rd bedroom and a utility room with enough room for storage. Covered deck off the kitchen out to a fully fence yard and an 8x8 ft shed. Interlock driveway, 2 car insulated garage., Flooring: Ceramic, Flooring: Carpet Wall To Wall (id:44758)
房源概要
|
MLS® Number
|
X9517956 |
|
房源类型
|
民宅 |
|
临近地区
|
Mill Run |
|
社区名字
|
912 - Mississippi Mills (Ramsay) Twp |
|
总车位
|
2 |
详 情
|
浴室
|
2 |
|
地上卧房
|
2 |
|
地下卧室
|
1 |
|
总卧房
|
3 |
|
公寓设施
|
Fireplace(s) |
|
赠送家电包括
|
Water Heater, Water Treatment, 洗碗机, 烘干机, Hood 电扇, 微波炉, 炉子, 洗衣机 |
|
建筑风格
|
平房 |
|
地下室进展
|
已装修 |
|
地下室类型
|
全完工 |
|
施工种类
|
独立屋 |
|
空调
|
Central Air Conditioning, 换气机 |
|
外墙
|
砖 |
|
地基类型
|
混凝土 |
|
供暖方式
|
天然气 |
|
供暖类型
|
压力热风 |
|
储存空间
|
1 |
|
类型
|
独立屋 |
车 位
土地
|
英亩数
|
无 |
|
污水道
|
Sanitary Sewer |
|
土地深度
|
104 Ft |
|
土地宽度
|
45 Ft ,8 In |
|
不规则大小
|
45.73 X 104.08 Ft ; 0 |
|
规划描述
|
住宅 |
房 间
| 楼 层 |
类 型 |
长 度 |
宽 度 |
面 积 |
|
地下室 |
娱乐,游戏房 |
6.4 m |
8.83 m |
6.4 m x 8.83 m |
|
地下室 |
卧室 |
4.87 m |
3.42 m |
4.87 m x 3.42 m |
|
地下室 |
设备间 |
8.35 m |
4.36 m |
8.35 m x 4.36 m |
|
一楼 |
浴室 |
2.48 m |
1.67 m |
2.48 m x 1.67 m |
|
一楼 |
厨房 |
3.86 m |
3.7 m |
3.86 m x 3.7 m |
|
一楼 |
餐厅 |
4.26 m |
4.16 m |
4.26 m x 4.16 m |
|
一楼 |
客厅 |
4.72 m |
5.46 m |
4.72 m x 5.46 m |
|
一楼 |
主卧 |
3.47 m |
5.15 m |
3.47 m x 5.15 m |
|
一楼 |
卧室 |
3.47 m |
3.17 m |
3.47 m x 3.17 m |
|
一楼 |
浴室 |
3.93 m |
1.54 m |
3.93 m x 1.54 m |
https://www.realtor.ca/real-estate/27243394/457-honeyborne-street-mississippi-mills-912-mississippi-mills-ramsay-twp-912-mississippi-mills-ramsay-twp































