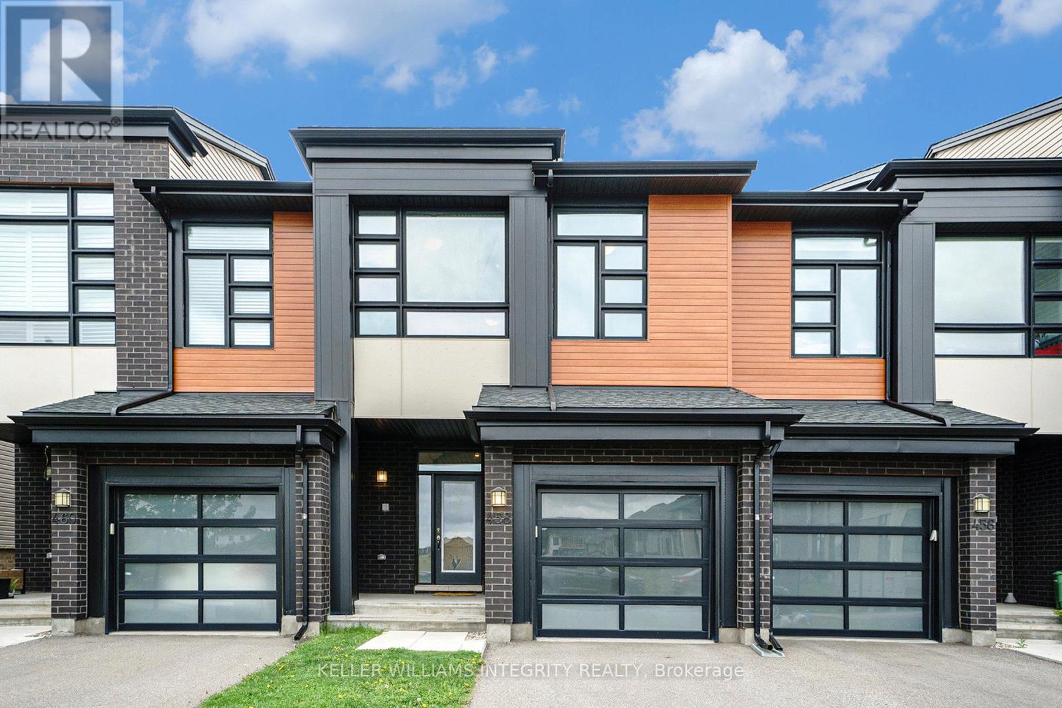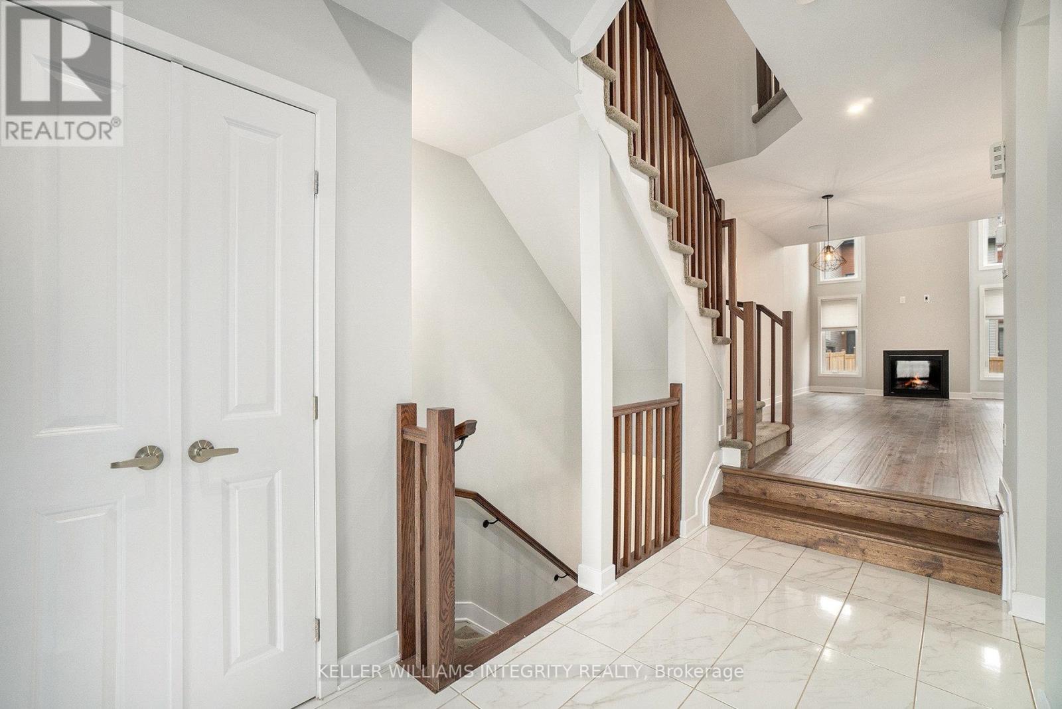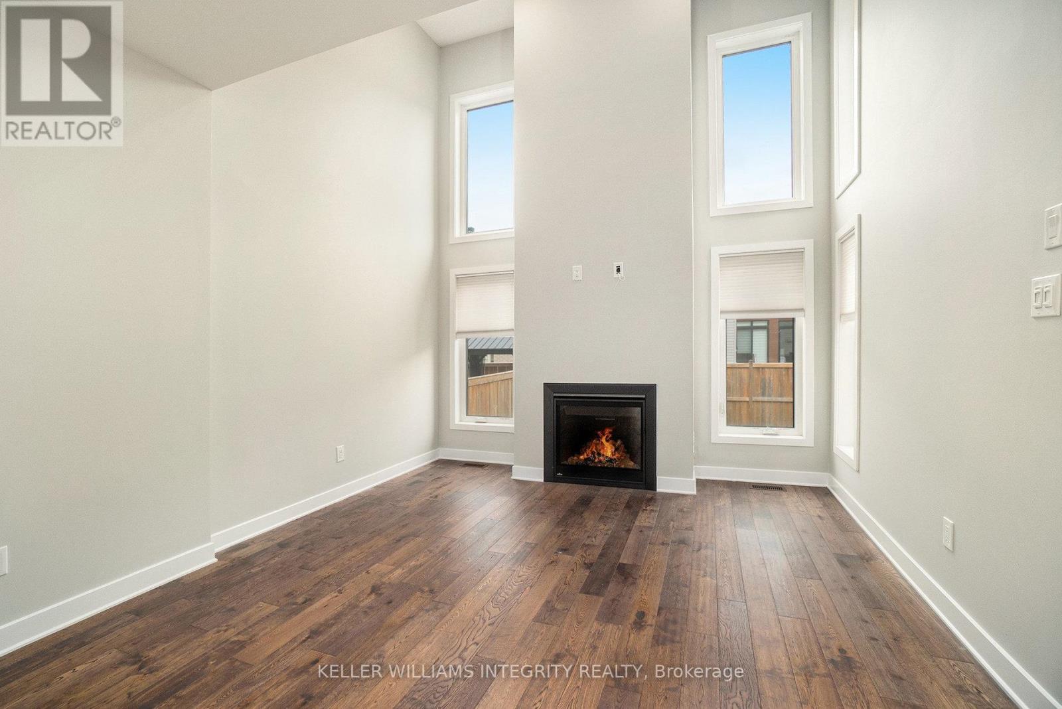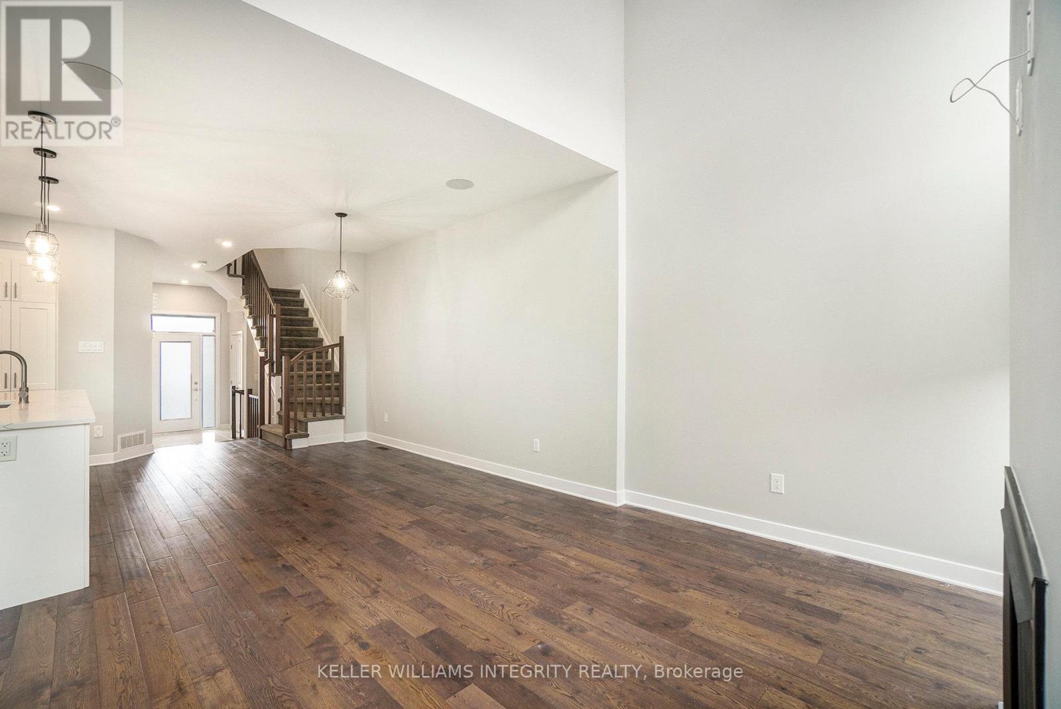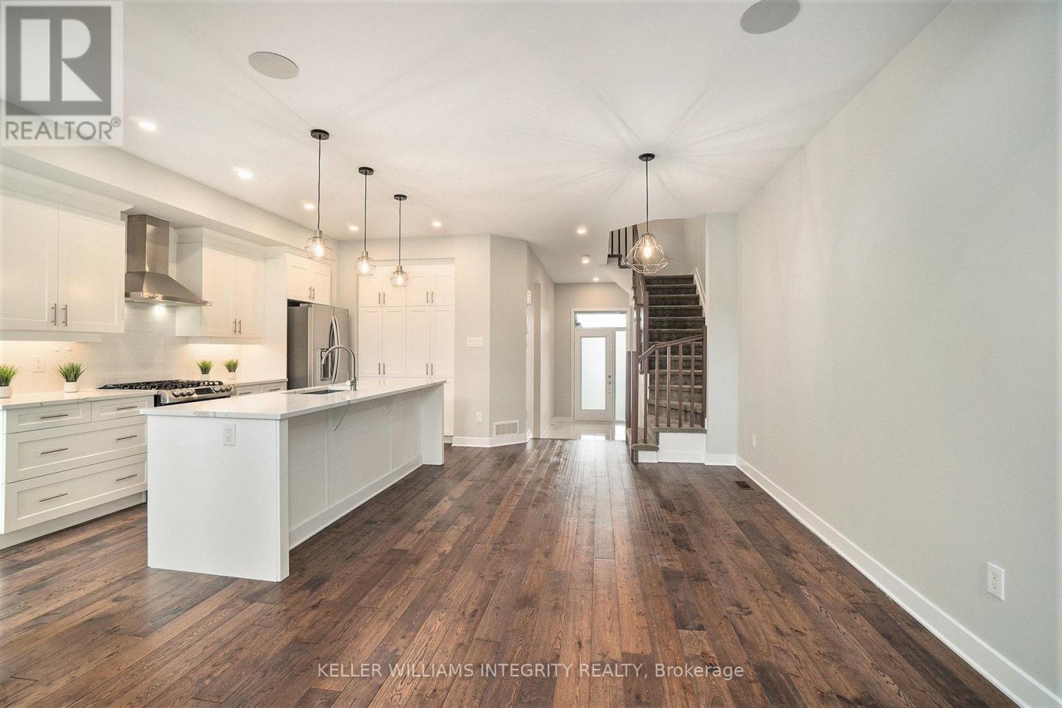3 卧室
3 浴室
1500 - 2000 sqft
壁炉
中央空调
风热取暖
$689,900
Welcome to this beautiful Calypso townhome built by Urbandale, in the popular and growing community of Findlay Creek. Features include: White marble flooring in the foyer, wide plank hardwood throughout the rest of the main floor and open concept entertaining space. Don't miss the stunning kitchen, sure to impress any chef with its marble-look quartz countertops, oversized sink, stainless steel appliances (including gas stove) and plenty of storage space. The large kitchen island will be the hub for the family offering a great space for baking, homework or just gather with close friends. The dynamic floor plan has soaring ceilings in the living room and a warm inviting fireplace. The Primary bedroom offers a large ensuite bath and walk-in closet, a full washroom, and two additional bedrooms and laundry room complete the second floor. The Large lower level recreation room downstairs is the perfect space to relax and enjoy Netflix, have an additional play area or set up a home office. Other features include a Fully fenced backyard and is Walking distance to groceries, dining, Starbucks, public transit. (id:44758)
房源概要
|
MLS® Number
|
X12170589 |
|
房源类型
|
民宅 |
|
社区名字
|
2501 - Leitrim |
|
设备类型
|
热水器 |
|
特征
|
Flat Site |
|
总车位
|
3 |
|
租赁设备类型
|
热水器 |
详 情
|
浴室
|
3 |
|
地上卧房
|
3 |
|
总卧房
|
3 |
|
Age
|
0 To 5 Years |
|
公寓设施
|
Fireplace(s) |
|
赠送家电包括
|
Garage Door Opener Remote(s), Central Vacuum, 洗碗机, 烘干机, Hood 电扇, 炉子, 洗衣机, 冰箱 |
|
地下室类型
|
Partial |
|
施工种类
|
附加的 |
|
空调
|
中央空调 |
|
外墙
|
砖 |
|
Fire Protection
|
Smoke Detectors |
|
壁炉
|
有 |
|
Fireplace Total
|
1 |
|
Flooring Type
|
Marble |
|
地基类型
|
混凝土 |
|
客人卫生间(不包含洗浴)
|
1 |
|
供暖方式
|
天然气 |
|
供暖类型
|
压力热风 |
|
储存空间
|
2 |
|
内部尺寸
|
1500 - 2000 Sqft |
|
类型
|
联排别墅 |
|
设备间
|
市政供水 |
车 位
土地
|
英亩数
|
无 |
|
围栏类型
|
Fenced Yard |
|
污水道
|
Sanitary Sewer |
|
土地深度
|
98 Ft ,4 In |
|
土地宽度
|
20 Ft |
|
不规则大小
|
20 X 98.4 Ft |
房 间
| 楼 层 |
类 型 |
长 度 |
宽 度 |
面 积 |
|
二楼 |
浴室 |
2.86 m |
1.58 m |
2.86 m x 1.58 m |
|
二楼 |
洗衣房 |
1.55 m |
2.01 m |
1.55 m x 2.01 m |
|
二楼 |
卧室 |
3.96 m |
3.32 m |
3.96 m x 3.32 m |
|
二楼 |
浴室 |
2.83 m |
3.01 m |
2.83 m x 3.01 m |
|
二楼 |
第二卧房 |
2.98 m |
3.04 m |
2.98 m x 3.04 m |
|
二楼 |
第三卧房 |
2.8 m |
2.89 m |
2.8 m x 2.89 m |
|
地下室 |
家庭房 |
3.53 m |
4.96 m |
3.53 m x 4.96 m |
|
一楼 |
餐厅 |
3.16 m |
2.77 m |
3.16 m x 2.77 m |
|
一楼 |
客厅 |
3.77 m |
3.96 m |
3.77 m x 3.96 m |
|
一楼 |
厨房 |
2.46 m |
4.87 m |
2.46 m x 4.87 m |
|
一楼 |
浴室 |
1.4 m |
1.4 m |
1.4 m x 1.4 m |
|
一楼 |
门厅 |
3.81 m |
1.82 m |
3.81 m x 1.82 m |
|
一楼 |
其它 |
2.07 m |
1.79 m |
2.07 m x 1.79 m |
https://www.realtor.ca/real-estate/28360691/458-trident-mews-ottawa-2501-leitrim



