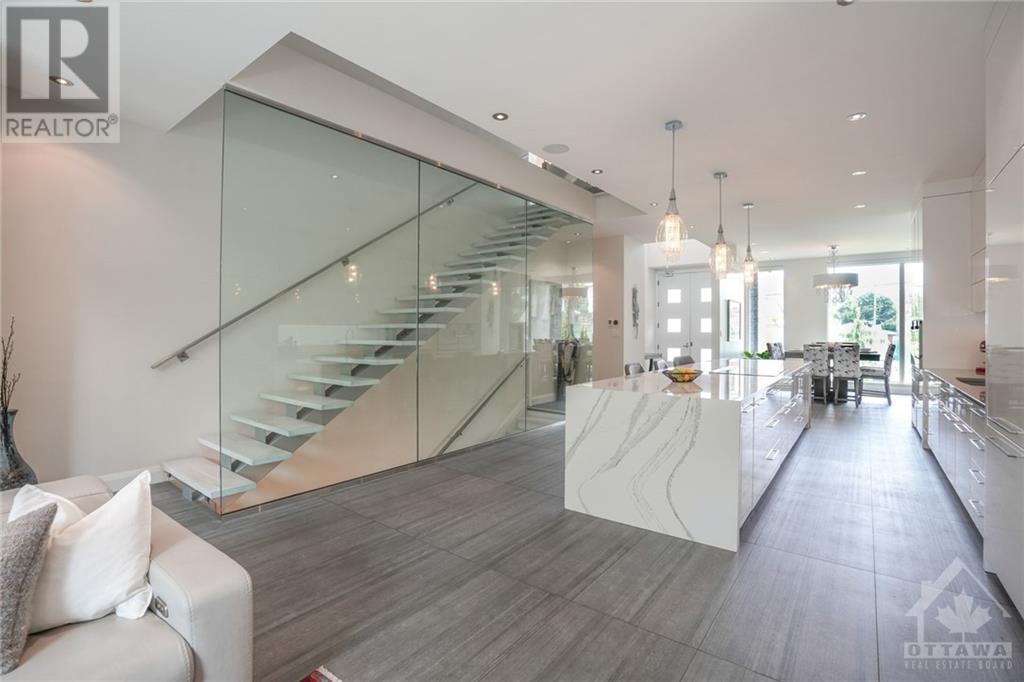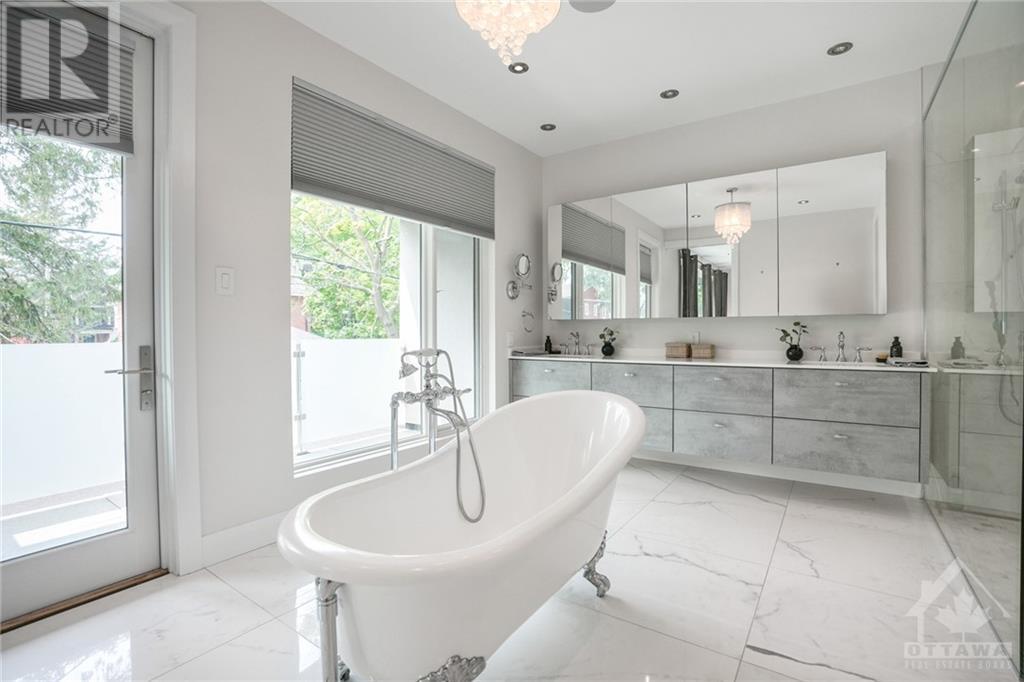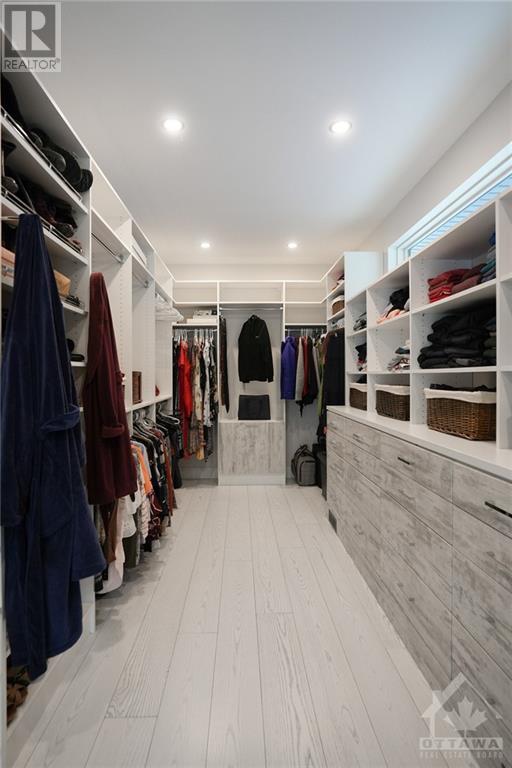4 卧室
4 浴室
壁炉
中央空调, 换气器
地暖
$2,399,000
Discover a modern, low-maintenance home in Westboro with luxury finishes and abundant natural light. The open-concept main floor with 10' ceilings is perfect for entertaining, featuring a bright kitchen with high-end Thermador and Miele appliances. A striking glass staircase overlooks the 15ft kitchen island, enhancing the airy design. 9' ceilings grace the 2nd floor with a primary suite w/ floor-to-ceiling Pella windows and a grand ensuite with a central soaker tub, oversized shower, 2x vanities, and a state-of-the-art toilet. The expansive walk-in closet with custom millwork offers ample and functional storage. Enjoy serene views from the two east-facing bedrooms. The second-floor laundry room includes abundant storage, a sink, and folding space. The basement features a guest bd, full bath, family rm with a coffee bar, and a cigar lounge (currently used as a gym). Hydronic heated floors in basement and main level. This home epitomizes modern luxury and convenience in vibrant Westboro, Flooring: Tile, Flooring: Hardwood (id:44758)
房源概要
|
MLS® Number
|
X9518013 |
|
房源类型
|
民宅 |
|
临近地区
|
Westboro/Hampton Park |
|
社区名字
|
5003 - Westboro/Hampton Park |
|
附近的便利设施
|
公共交通, 公园 |
|
总车位
|
4 |
详 情
|
浴室
|
4 |
|
地上卧房
|
3 |
|
地下卧室
|
1 |
|
总卧房
|
4 |
|
公寓设施
|
健身房, Fireplace(s) |
|
赠送家电包括
|
Hot Tub, Water Heater, Cooktop, 洗碗机, 烘干机, Hood 电扇, 微波炉, 烤箱, 冰箱, 洗衣机, Wine Fridge |
|
地下室进展
|
已装修 |
|
地下室类型
|
全完工 |
|
施工种类
|
独立屋 |
|
空调
|
Central Air Conditioning, 换气机 |
|
外墙
|
灰泥, 石 |
|
壁炉
|
有 |
|
Fireplace Total
|
2 |
|
地基类型
|
混凝土 |
|
客人卫生间(不包含洗浴)
|
1 |
|
供暖方式
|
天然气 |
|
供暖类型
|
地暖 |
|
储存空间
|
2 |
|
类型
|
独立屋 |
|
设备间
|
市政供水 |
车 位
土地
|
英亩数
|
无 |
|
围栏类型
|
Fenced Yard |
|
土地便利设施
|
公共交通, 公园 |
|
污水道
|
Sanitary Sewer |
|
土地深度
|
100 Ft |
|
土地宽度
|
42 Ft |
|
不规则大小
|
42 X 100 Ft ; 0 |
|
规划描述
|
住宅 Detached |
房 间
| 楼 层 |
类 型 |
长 度 |
宽 度 |
面 积 |
|
二楼 |
卧室 |
4.57 m |
3.81 m |
4.57 m x 3.81 m |
|
二楼 |
卧室 |
3.5 m |
4.11 m |
3.5 m x 4.11 m |
|
二楼 |
主卧 |
3.65 m |
5.18 m |
3.65 m x 5.18 m |
|
二楼 |
浴室 |
3.96 m |
3.96 m |
3.96 m x 3.96 m |
|
二楼 |
浴室 |
1.98 m |
1.98 m |
1.98 m x 1.98 m |
|
地下室 |
卧室 |
3.35 m |
3.81 m |
3.35 m x 3.81 m |
|
地下室 |
浴室 |
3.2 m |
1.52 m |
3.2 m x 1.52 m |
|
地下室 |
Media |
6.09 m |
3.96 m |
6.09 m x 3.96 m |
|
一楼 |
浴室 |
1.52 m |
1.52 m |
1.52 m x 1.52 m |
|
一楼 |
客厅 |
4.87 m |
5.33 m |
4.87 m x 5.33 m |
|
一楼 |
餐厅 |
3.81 m |
4.11 m |
3.81 m x 4.11 m |
|
一楼 |
厨房 |
3.96 m |
6.4 m |
3.96 m x 6.4 m |
https://www.realtor.ca/real-estate/27319740/458-tweedsmuir-avenue-ottawa-5003-westborohampton-park


































