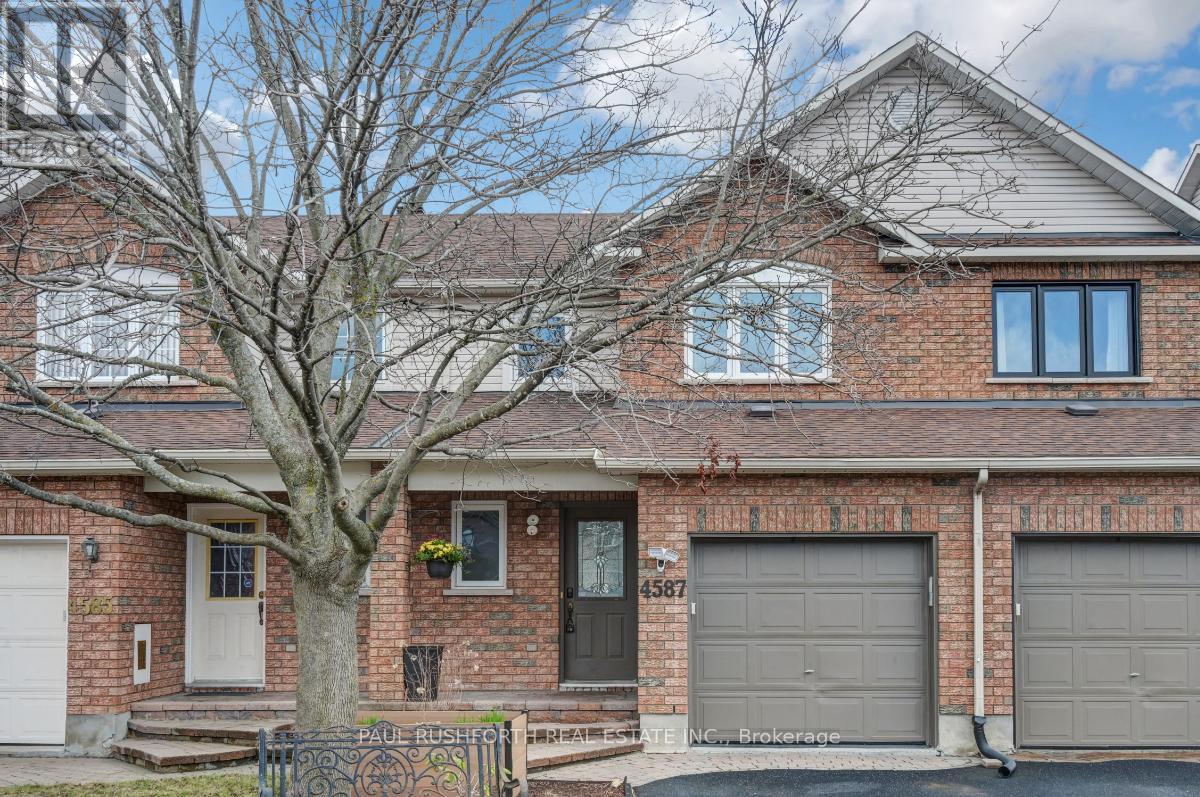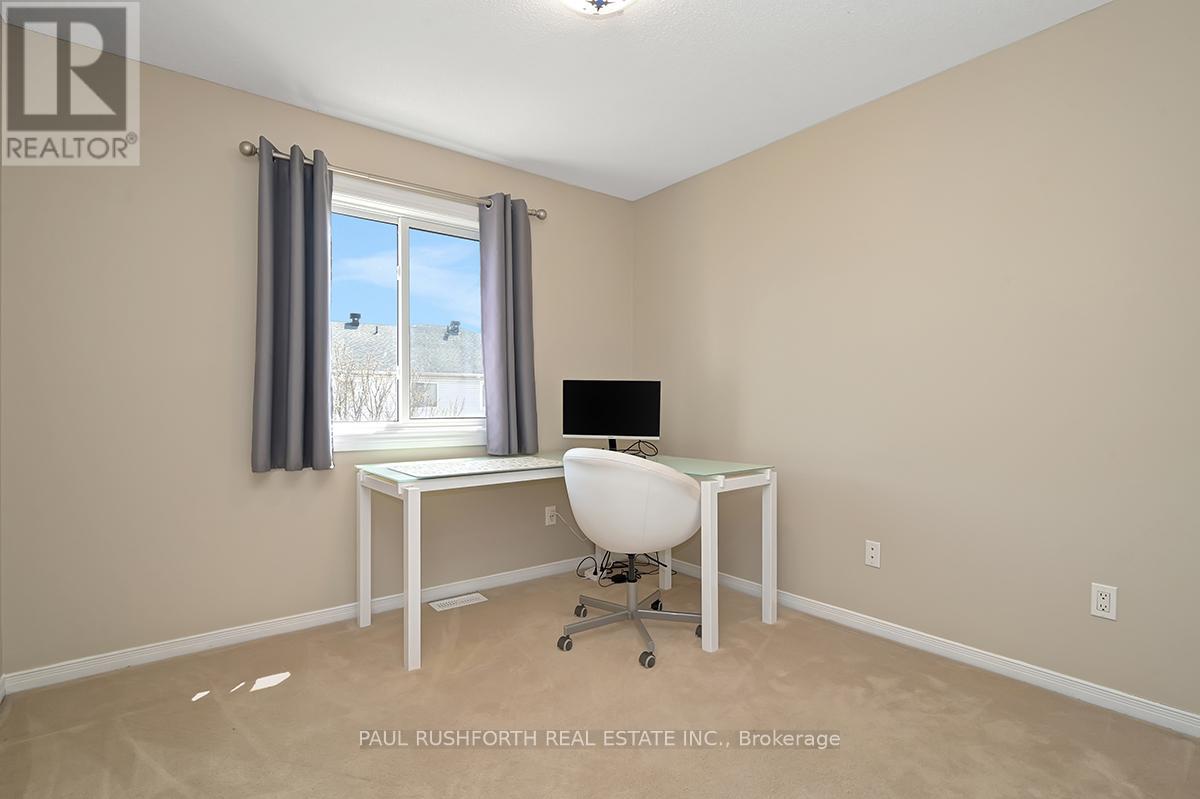3 卧室
3 浴室
1100 - 1500 sqft
壁炉
中央空调
风热取暖
$649,900
Located just minutes from the Blair LRT station, this bright and spacious 3-bedroom townhome offers a fantastic mix of modern living and unbeatable convenience. Thoughtfully designed, the home features a sun-filled living room with large windows and a cozy gas fireplace, perfect for relaxing or entertaining. The main level includes a convenient powder room, while upstairs, you'll find three generously sized bedrooms, including a primary suite with a private ensuite bath. Natural light pours in throughout the home, creating a warm, welcoming atmosphere. The private backyard offers plenty of outdoor space ideal for summer BBQs or simply enjoying some fresh air. Downstairs, the fully finished basement extends your living space with a versatile family room, an additional bedroom or office space, and lots of storage. Located in a popular and well-established neighborhood, you're just steps from transit, shopping, parks, and all the amenities you need. This home has been lovingly maintained and is truly move-in ready. 24hr Irrevocable on all offers (id:44758)
房源概要
|
MLS® Number
|
X12104275 |
|
房源类型
|
民宅 |
|
社区名字
|
2202 - Carson Grove |
|
总车位
|
3 |
详 情
|
浴室
|
3 |
|
地上卧房
|
3 |
|
总卧房
|
3 |
|
赠送家电包括
|
洗碗机, 烘干机, 炉子, 洗衣机, 冰箱 |
|
地下室进展
|
已装修 |
|
地下室类型
|
N/a (finished) |
|
施工种类
|
附加的 |
|
空调
|
中央空调 |
|
外墙
|
砖 Facing |
|
壁炉
|
有 |
|
地基类型
|
混凝土 |
|
客人卫生间(不包含洗浴)
|
1 |
|
供暖方式
|
天然气 |
|
供暖类型
|
压力热风 |
|
储存空间
|
2 |
|
内部尺寸
|
1100 - 1500 Sqft |
|
类型
|
联排别墅 |
|
设备间
|
市政供水 |
车 位
土地
|
英亩数
|
无 |
|
污水道
|
Sanitary Sewer |
|
土地深度
|
107 Ft ,7 In |
|
土地宽度
|
19 Ft ,8 In |
|
不规则大小
|
19.7 X 107.6 Ft |
房 间
| 楼 层 |
类 型 |
长 度 |
宽 度 |
面 积 |
|
二楼 |
浴室 |
1.52 m |
2.43 m |
1.52 m x 2.43 m |
|
二楼 |
浴室 |
1.51 m |
2.96 m |
1.51 m x 2.96 m |
|
二楼 |
第二卧房 |
2.64 m |
3.02 m |
2.64 m x 3.02 m |
|
二楼 |
第三卧房 |
3.02 m |
3.01 m |
3.02 m x 3.01 m |
|
二楼 |
主卧 |
3.33 m |
5.51 m |
3.33 m x 5.51 m |
|
地下室 |
娱乐,游戏房 |
5.65 m |
6.55 m |
5.65 m x 6.55 m |
|
地下室 |
设备间 |
3.18 m |
3.54 m |
3.18 m x 3.54 m |
|
地下室 |
Office |
2.86 m |
3.54 m |
2.86 m x 3.54 m |
|
一楼 |
浴室 |
1.37 m |
1.44 m |
1.37 m x 1.44 m |
|
一楼 |
Eating Area |
2.62 m |
2.49 m |
2.62 m x 2.49 m |
|
一楼 |
厨房 |
2.62 m |
3.77 m |
2.62 m x 3.77 m |
|
一楼 |
客厅 |
3.73 m |
4.45 m |
3.73 m x 4.45 m |
https://www.realtor.ca/real-estate/28215684/4587-ogilvie-walk-crescent-ottawa-2202-carson-grove

































