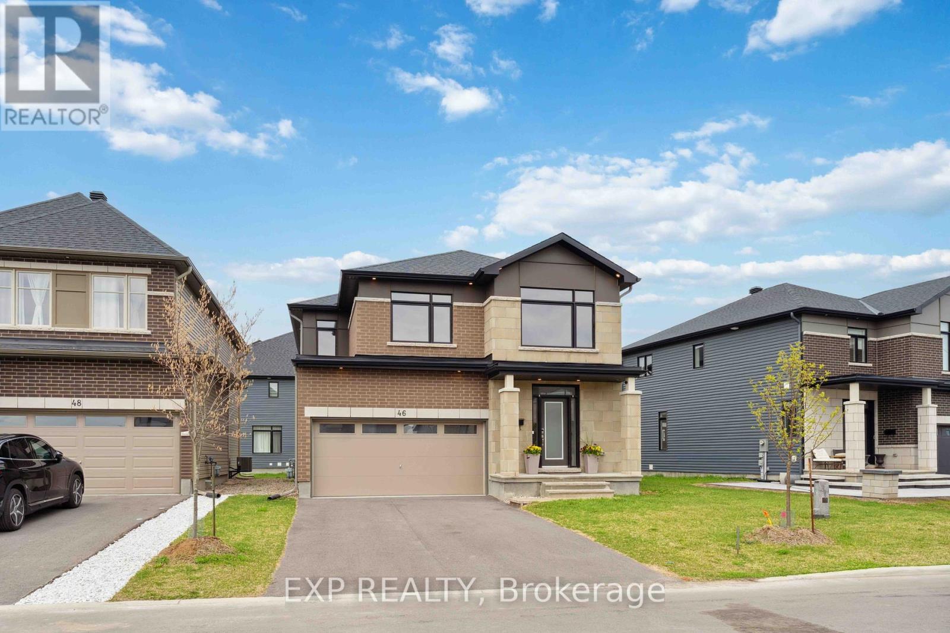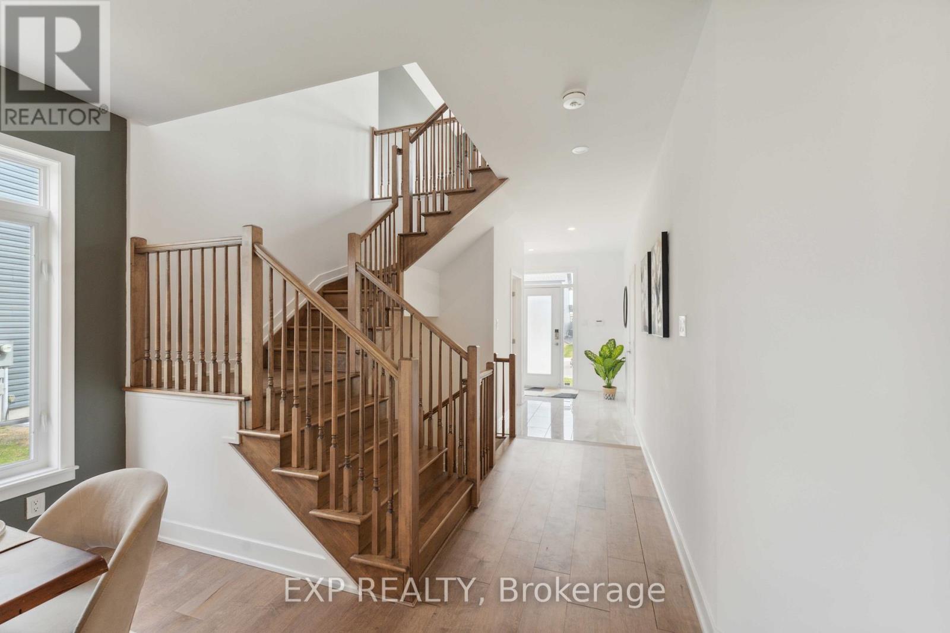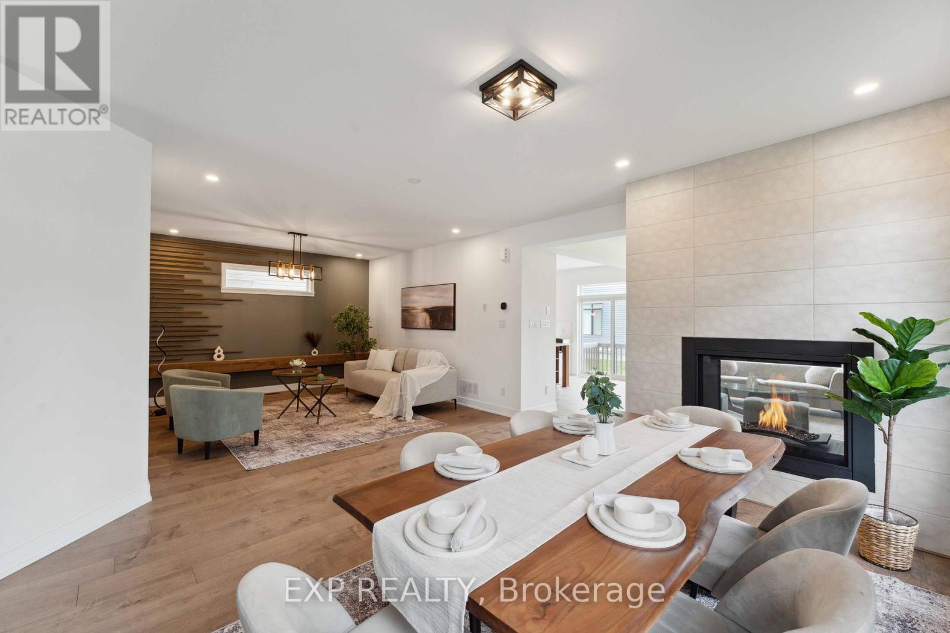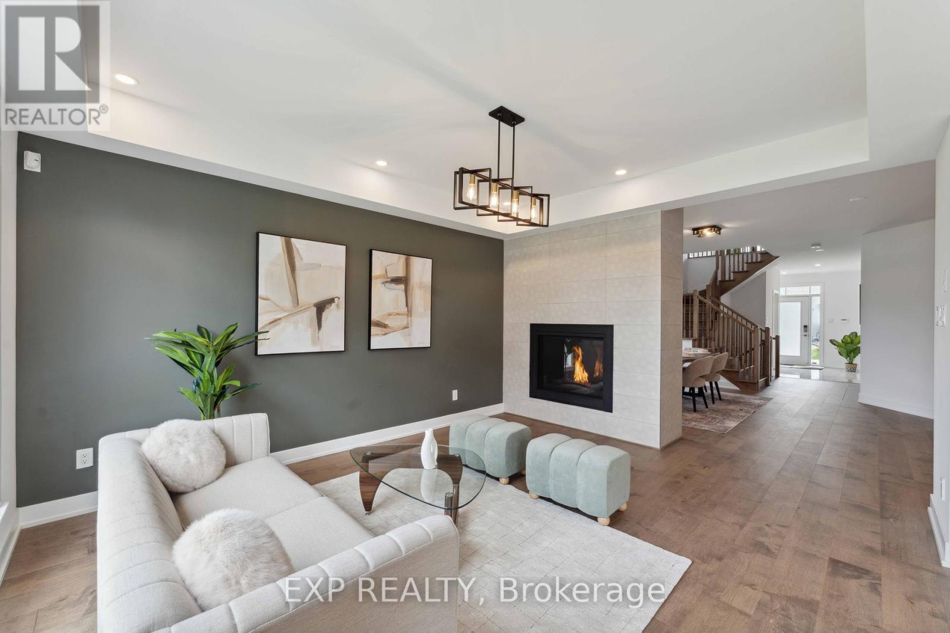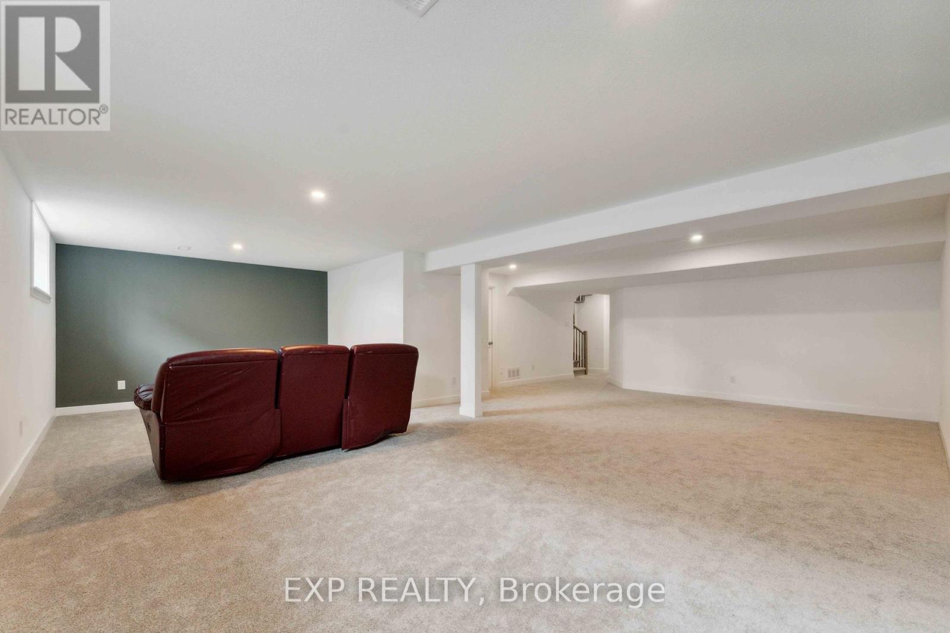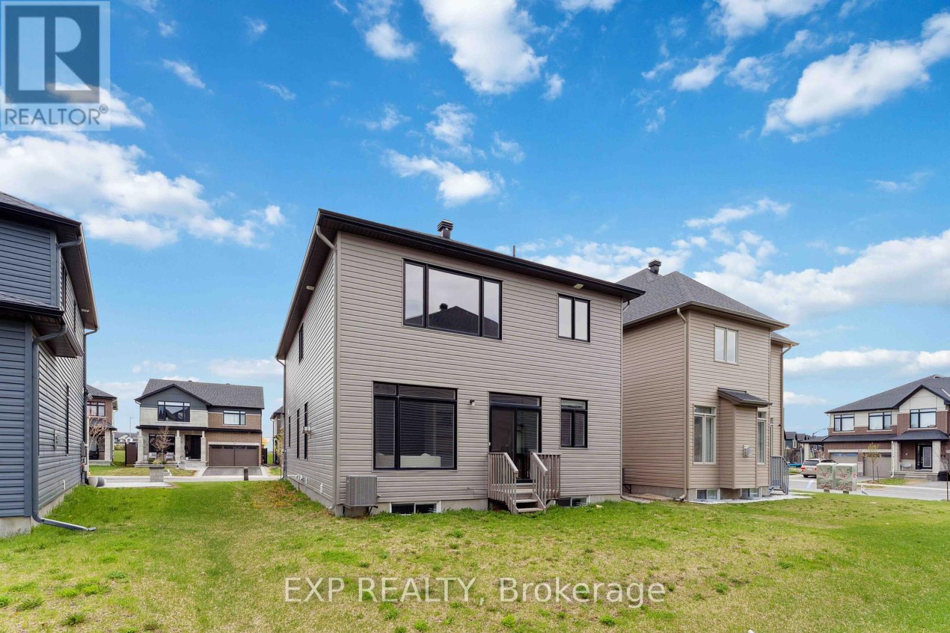4 卧室
3 浴室
2500 - 3000 sqft
壁炉
中央空调, Ventilation System
风热取暖
$1,130,888
Exquisite Model Home in Riverside South Community, located in an esteemed neighbourhood, offers luxurious living at its finest. This single-detached upgraded home features 4 bedrooms, 3 bathrooms, and a versatile loft, showcasing the pinnacle of opulence. Discover the epitome of opulent living in this luxurious single-detached former model home located in the prestigious Riverside South neighborhood. Upon entering, you are welcomed by elegant hardwood floors that lead into an expansive open-concept living and dining area, highlighted by a striking two-sided fireplace. Hardwood floors throughout main living areas and plush carpeting in bedrooms and basement. The chef's dream kitchen includes a large island with quartz countertops, stainless steel appliances, abundant cabinetry, and a walk-in pantry for additional storage. The family room offers seamless access to the backyard through patio doors, creating a perfect indoor-outdoor flow for entertaining or relaxation. High-end finishes and upgrades are showcased throughout every room, reflecting exceptional craftsmanship and attention to detail. The home also features a state-of-the-art alarm system for enhanced security and an Eco bee smart thermostat for optimal comfort and energy efficiency. This property is surrounded by renowned builders, parks, and top-rated schools. Future amenities include upcoming retail developments, new schools, and the Riverside South train station, providing effortless access to downtown Ottawa. Move-in ready and offering a harmonious blend of elegance, comfort, and functionality, this home is perfect for creating lasting memories. Do not miss the opportunity to own this exceptional property schedule your private viewing today. **EXTRAS** Alarm System, EV Charger - Ethernet in all Bedrooms. (id:44758)
房源概要
|
MLS® Number
|
X12129566 |
|
房源类型
|
民宅 |
|
社区名字
|
2602 - Riverside South/Gloucester Glen |
|
总车位
|
4 |
详 情
|
浴室
|
3 |
|
地上卧房
|
4 |
|
总卧房
|
4 |
|
Age
|
0 To 5 Years |
|
公寓设施
|
Fireplace(s) |
|
赠送家电包括
|
Water Meter, 洗碗机, 烘干机, Hood 电扇, 炉子, 洗衣机, 冰箱 |
|
地下室进展
|
已装修 |
|
地下室类型
|
N/a (finished) |
|
施工种类
|
独立屋 |
|
空调
|
Central Air Conditioning, Ventilation System |
|
外墙
|
石, 乙烯基壁板 |
|
壁炉
|
有 |
|
地基类型
|
混凝土 |
|
客人卫生间(不包含洗浴)
|
1 |
|
供暖方式
|
天然气 |
|
供暖类型
|
压力热风 |
|
储存空间
|
2 |
|
内部尺寸
|
2500 - 3000 Sqft |
|
类型
|
独立屋 |
|
设备间
|
市政供水 |
车 位
土地
|
英亩数
|
无 |
|
污水道
|
Sanitary Sewer |
|
土地深度
|
100 Ft ,1 In |
|
土地宽度
|
41 Ft ,6 In |
|
不规则大小
|
41.5 X 100.1 Ft |
|
规划描述
|
住宅 |
房 间
| 楼 层 |
类 型 |
长 度 |
宽 度 |
面 积 |
|
二楼 |
第三卧房 |
3.4 m |
2.2 m |
3.4 m x 2.2 m |
|
二楼 |
主卧 |
4.8 m |
5.7 m |
4.8 m x 5.7 m |
|
二楼 |
浴室 |
4.1 m |
2.9 m |
4.1 m x 2.9 m |
|
二楼 |
Loft |
3.4 m |
3.4 m |
3.4 m x 3.4 m |
|
二楼 |
卧室 |
3.6 m |
3.6 m |
3.6 m x 3.6 m |
|
二楼 |
第二卧房 |
3.4 m |
3.3 m |
3.4 m x 3.3 m |
|
二楼 |
洗衣房 |
1.8 m |
1.6 m |
1.8 m x 1.6 m |
|
地下室 |
娱乐,游戏房 |
8.2 m |
8.4 m |
8.2 m x 8.4 m |
|
地下室 |
设备间 |
5.1 m |
1.9 m |
5.1 m x 1.9 m |
|
地下室 |
设备间 |
3.2 m |
2.9 m |
3.2 m x 2.9 m |
|
一楼 |
门厅 |
2.6 m |
3.3 m |
2.6 m x 3.3 m |
|
一楼 |
浴室 |
1.6 m |
1.7 m |
1.6 m x 1.7 m |
|
一楼 |
餐厅 |
4.4 m |
4 m |
4.4 m x 4 m |
|
一楼 |
起居室 |
4.1 m |
4 m |
4.1 m x 4 m |
|
一楼 |
客厅 |
3.8 m |
4.4 m |
3.8 m x 4.4 m |
|
一楼 |
厨房 |
5 m |
4.4 m |
5 m x 4.4 m |
设备间
https://www.realtor.ca/real-estate/28271865/46-andromeda-road-e-ottawa-2602-riverside-southgloucester-glen


