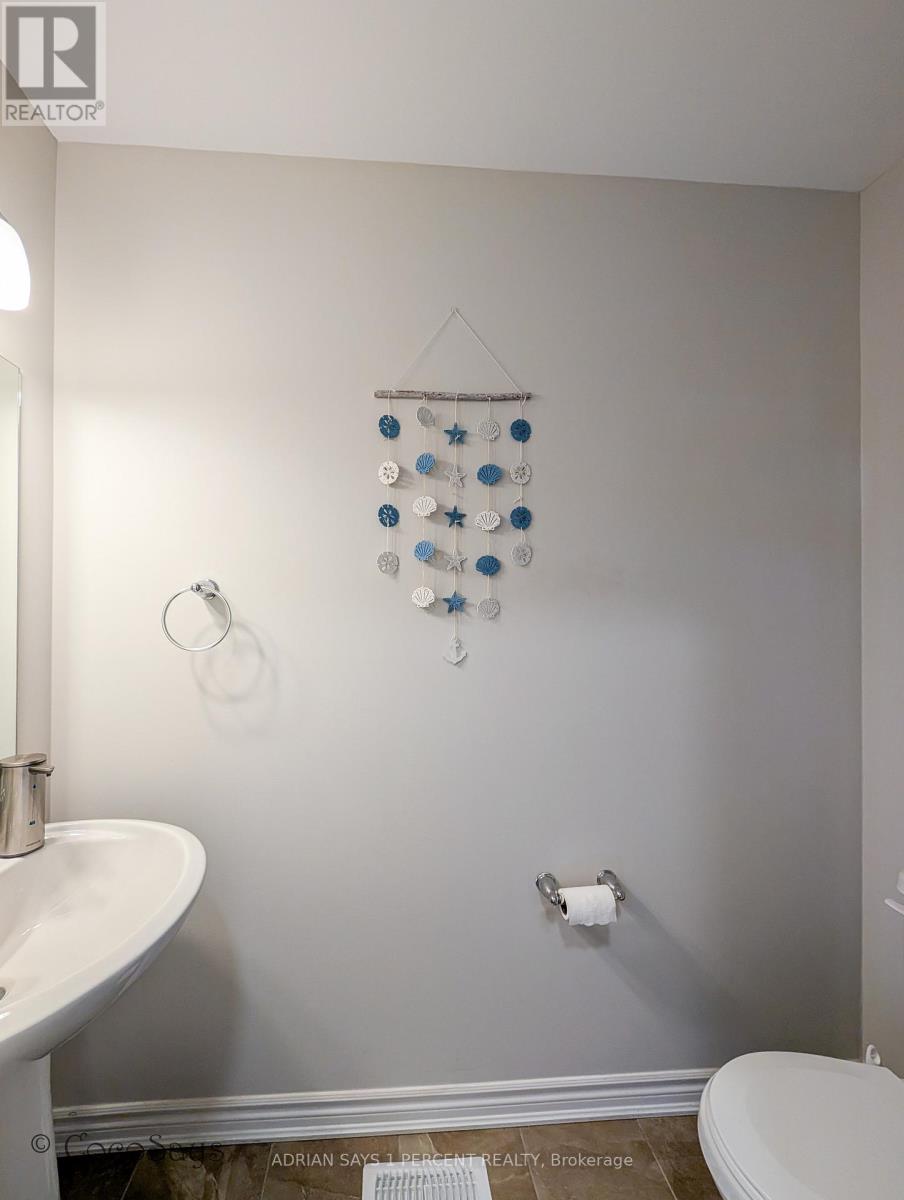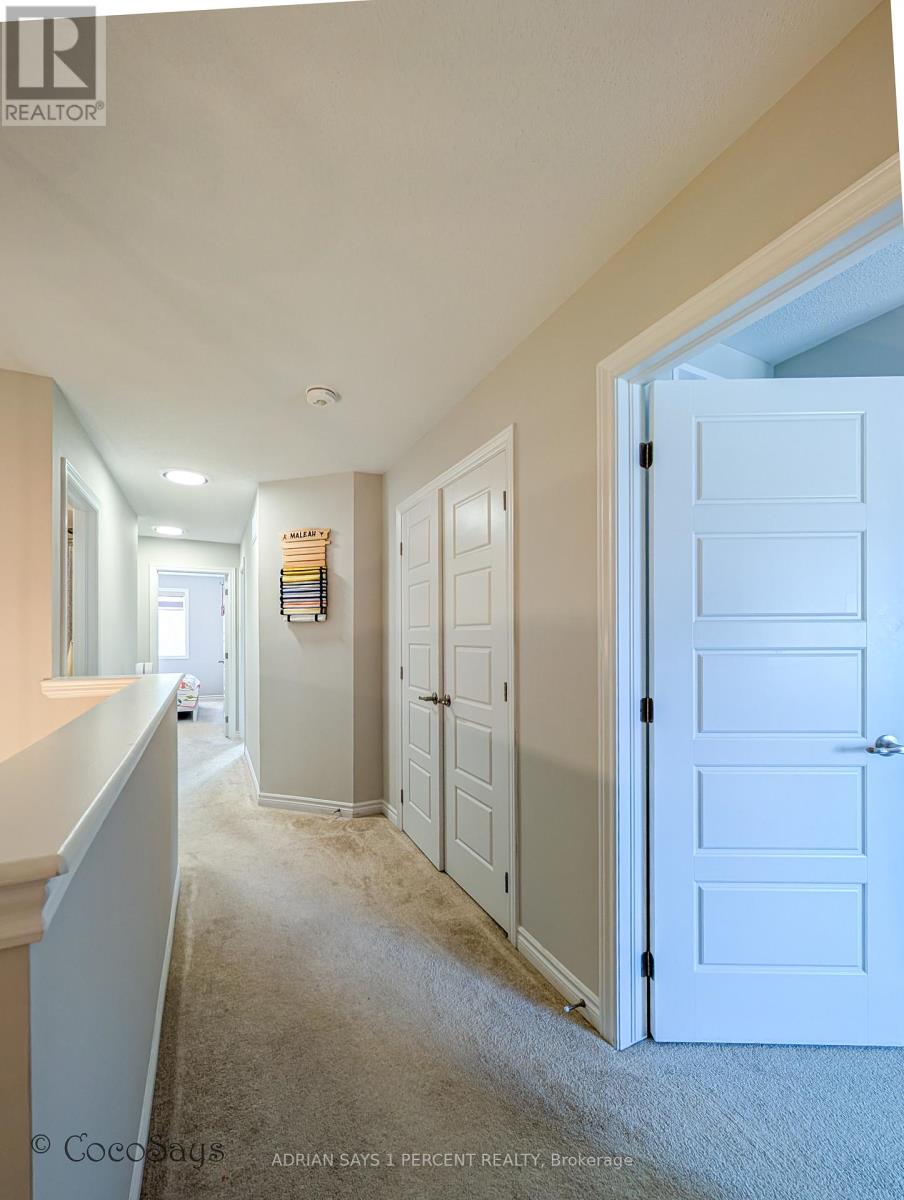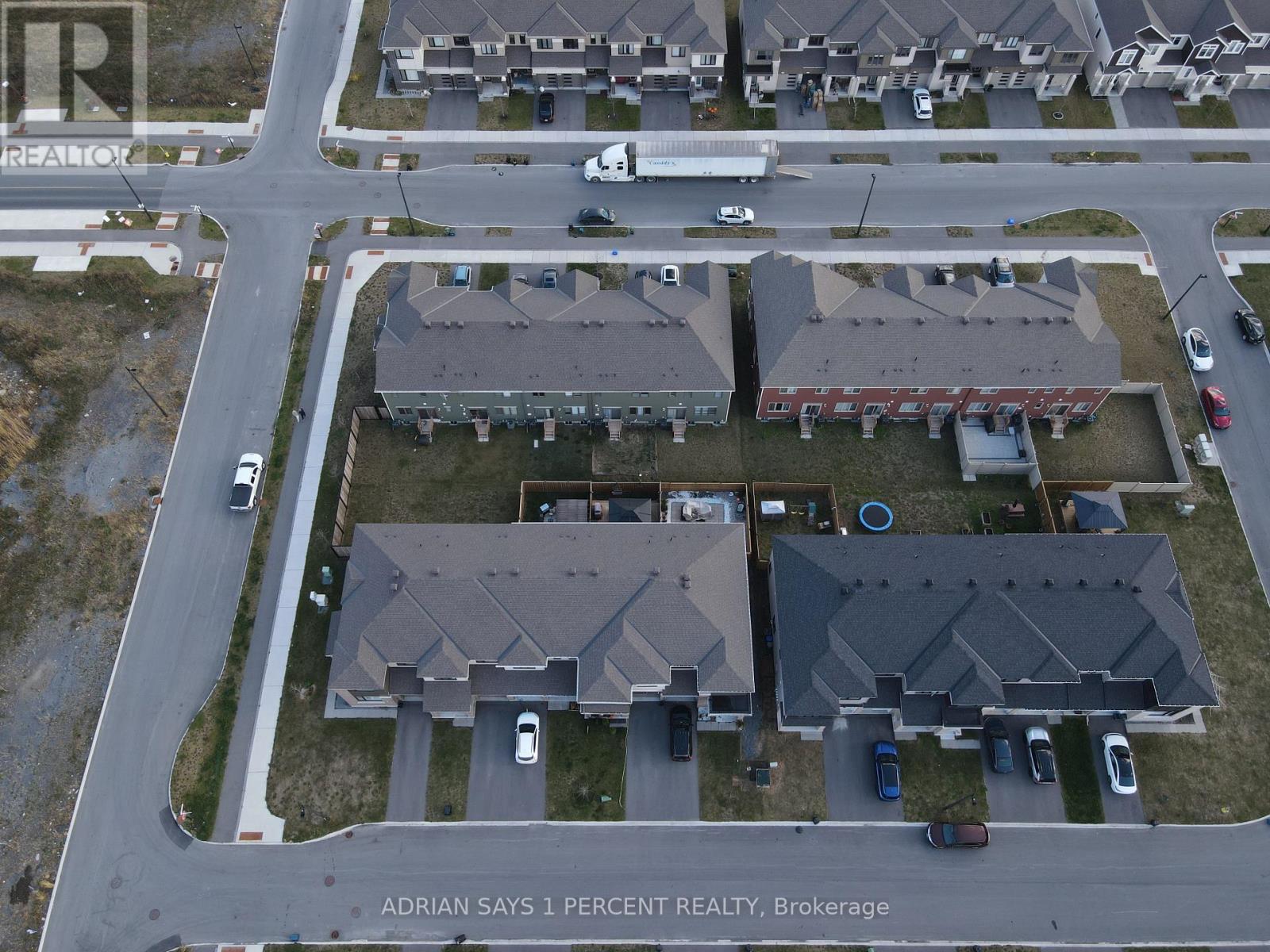5 卧室
3 浴室
壁炉
中央空调, Ventilation System
风热取暖
$749,000
"CONNECTIONS IN KANATA" Prestigious Subdivision ( Palladium & Huntmar area, just next door to the Canadian Tire Centre ), the largest townhome Model/ 4 beds & 3 baths above grade, contemporary design with over $80K of impeccable upgrades ( 2022 built ). This modern and beautiful Model has 4 bedrooms, 3 bathrooms, and is located on a 83.66 ft x 21.33 ft lot. The spacious, open concept main floor with hardwood flooring and a stunning fireplace. Modern kitchen with backsplash, tons of cabinet space, top quality appliances & patio door allowing light to flood in. Second floor with xl Master bedroom, walk-in closet and spa-like ensuite with his and her vanity. Three additional, generous sized bedrooms, full bath and laundry room. Fully finished Lower level/ basement with large rec room(or the 5-th bedroom) complimented by two full size windows. 24/7 monitoring by Alarm Force/Bell Home top of the line security system. FULL TRANSPARENCY: property was purchased for $790,000 in March 2022, invested $35,000 in top-of-the-line backyard ( deck was built on 6 aluminum professional/ commercial grade pols with lifetime warranty ), $7,000 - full house blinders system, by the "Blinds to Go" design dept, $8,000 for complete lighting appliances replacement, $3,000 for top of the line Maytag Washer/Dryer, $2,000 new xl Whirpool Fridge/Freezer ( purchase & investments ~ $840,000 ). This is one of the fastest growing neighbourhood, just next door to the Canadian Tire Centre (2 minutes) ), Police Station (1 minute), Tanger Outlets (3 minutes), COSTCO (4 minutes), supermarkets, highway 417 (2 minutes) & 416, future LRT station, KANATA IT HUB, parks and schools! ONLY 20 minutes of driving to the Parliament Hill! ( the property is available unfurnished, or fully furnished with top quality & like new furniture. ( purchased from "The Brick" in May 2022 ~ $ 27,000/ to be negotiated ) (id:44758)
房源概要
|
MLS® Number
|
X12044793 |
|
房源类型
|
民宅 |
|
社区名字
|
8211 - Stittsville (North) |
|
附近的便利设施
|
公共交通 |
|
社区特征
|
School Bus |
|
特征
|
树木繁茂的地区 |
|
总车位
|
3 |
|
结构
|
Deck |
详 情
|
浴室
|
3 |
|
地上卧房
|
4 |
|
地下卧室
|
1 |
|
总卧房
|
5 |
|
Age
|
0 To 5 Years |
|
公寓设施
|
Fireplace(s) |
|
赠送家电包括
|
Garage Door Opener Remote(s), Water Meter, 洗碗机, 烘干机, 炉子, 洗衣机, 冰箱 |
|
地下室进展
|
已装修 |
|
地下室类型
|
全完工 |
|
施工种类
|
附加的 |
|
空调
|
Central Air Conditioning, Ventilation System |
|
外墙
|
混凝土, 砖 |
|
Fire Protection
|
Security System, Smoke Detectors, 报警系统 |
|
壁炉
|
有 |
|
Fireplace Total
|
1 |
|
地基类型
|
混凝土 |
|
客人卫生间(不包含洗浴)
|
1 |
|
供暖方式
|
天然气 |
|
供暖类型
|
压力热风 |
|
储存空间
|
2 |
|
类型
|
联排别墅 |
|
设备间
|
市政供水 |
车 位
土地
|
英亩数
|
无 |
|
围栏类型
|
Fenced Yard |
|
土地便利设施
|
公共交通 |
|
污水道
|
Sanitary Sewer |
|
土地深度
|
83 Ft ,7 In |
|
土地宽度
|
21 Ft ,3 In |
|
不规则大小
|
21.33 X 83.66 Ft ; 0 |
|
地表水
|
湖泊/池塘 |
|
规划描述
|
住宅 Freehold |
房 间
| 楼 层 |
类 型 |
长 度 |
宽 度 |
面 积 |
|
二楼 |
卧室 |
4.47 m |
3.09 m |
4.47 m x 3.09 m |
|
二楼 |
浴室 |
2.97 m |
1.95 m |
2.97 m x 1.95 m |
|
二楼 |
主卧 |
3.4 m |
4.92 m |
3.4 m x 4.92 m |
|
二楼 |
浴室 |
4.9 m |
2 m |
4.9 m x 2 m |
|
二楼 |
卧室 |
2.94 m |
3.04 m |
2.94 m x 3.04 m |
|
二楼 |
卧室 |
3.2 m |
2.79 m |
3.2 m x 2.79 m |
|
Lower Level |
家庭房 |
7.56 m |
3.45 m |
7.56 m x 3.45 m |
|
一楼 |
餐厅 |
3.2 m |
3.12 m |
3.2 m x 3.12 m |
|
一楼 |
餐厅 |
2.59 m |
3.04 m |
2.59 m x 3.04 m |
|
一楼 |
客厅 |
3.5 m |
4.34 m |
3.5 m x 4.34 m |
|
一楼 |
厨房 |
2.59 m |
3.65 m |
2.59 m x 3.65 m |
|
一楼 |
浴室 |
2.46 m |
0.99 m |
2.46 m x 0.99 m |
设备间
https://www.realtor.ca/real-estate/28080984/46-bermondsey-way-ottawa-8211-stittsville-north


































