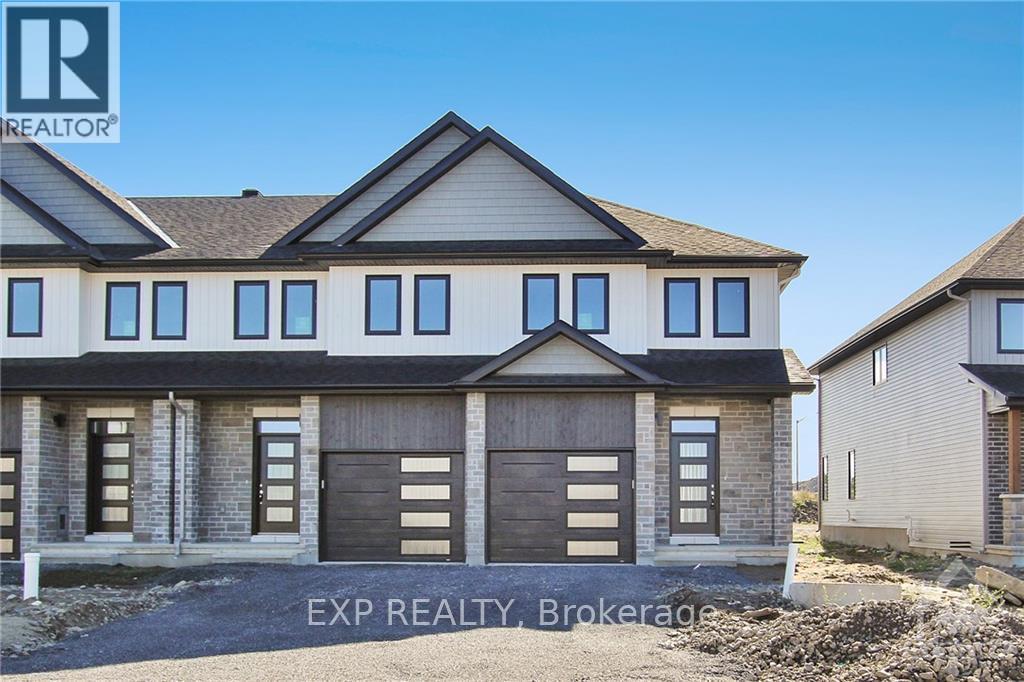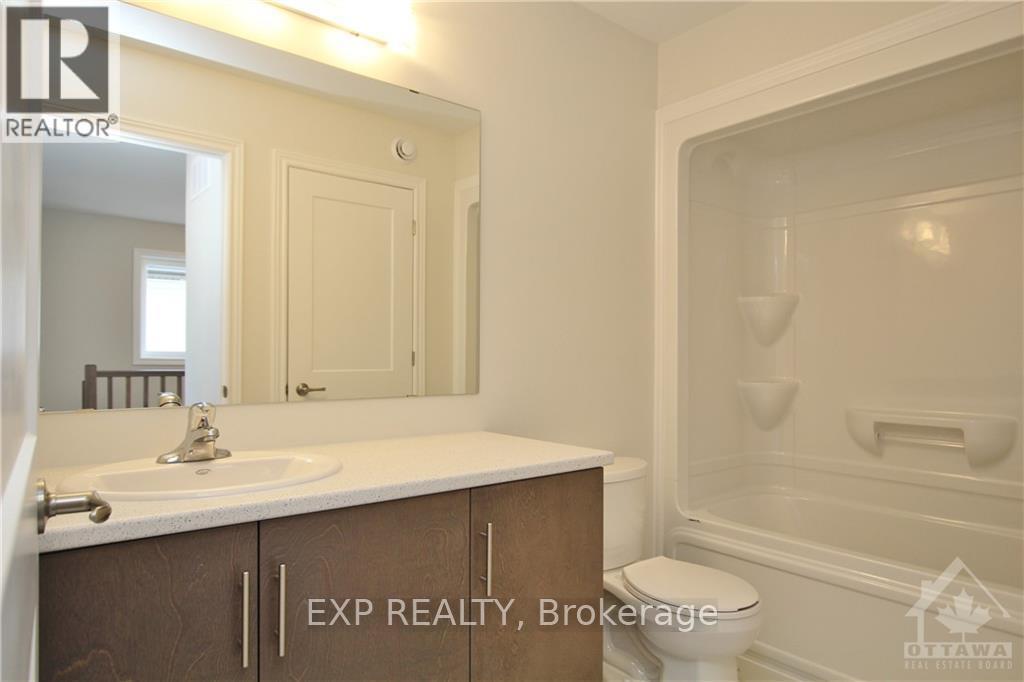3 卧室
3 浴室
风热取暖
$499,900
OPEN HOUSE Sunday-April 8th 2-4PM. Almost new, 3-bedroom, 2.5-bathroom end-unit townhome your home, located in the family-friendly neighbourhood of Carleton Place. With its bright and open- concept design, the main floor offers a seamless flow between the kitchen, living, and dining areas, ideal for both everyday living and entertaining. The extra space and abundance of natural light, thanks to the sought-after end-unit location, make this home feel even more inviting. The chefs kitchen is upgraded with tall cabinets, providing ample storage for all your culinary essentials, and all brand-new appliances are included. On the second level, the generously sized master suite features a walk-in closet and a private ensuite bathroom. Two additional well-sized bedrooms, a full bathroom, and a conveniently located laundry area complete the upper floor. Situated in a great family neighbourhood, this home is just minutes from shopping, excellent schools, scenic trails, and convenient public transit options. Whether you're looking for a peaceful retreat or a home that offers easy access to all your daily needs, this property delivers it all. OFFERS presented Tuesday, April 8th, 2025 at 4pm. (id:44758)
房源概要
|
MLS® Number
|
X12053778 |
|
房源类型
|
民宅 |
|
社区名字
|
909 - Carleton Place |
|
总车位
|
2 |
详 情
|
浴室
|
3 |
|
地上卧房
|
3 |
|
总卧房
|
3 |
|
赠送家电包括
|
Garage Door Opener Remote(s), 洗碗机, 烘干机, 炉子, 洗衣机, 冰箱 |
|
地下室进展
|
已完成 |
|
地下室类型
|
Full (unfinished) |
|
施工种类
|
附加的 |
|
外墙
|
砖, 乙烯基壁板 |
|
地基类型
|
混凝土浇筑 |
|
客人卫生间(不包含洗浴)
|
1 |
|
供暖方式
|
天然气 |
|
供暖类型
|
压力热风 |
|
储存空间
|
2 |
|
类型
|
联排别墅 |
|
设备间
|
市政供水 |
车 位
土地
|
英亩数
|
无 |
|
污水道
|
Sanitary Sewer |
|
土地深度
|
244 Ft ,7 In |
|
土地宽度
|
18 Ft |
|
不规则大小
|
18 X 244.62 Ft |
房 间
| 楼 层 |
类 型 |
长 度 |
宽 度 |
面 积 |
|
一楼 |
厨房 |
3.09 m |
3.53 m |
3.09 m x 3.53 m |
|
一楼 |
客厅 |
4.47 m |
5.53 m |
4.47 m x 5.53 m |
|
Upper Level |
主卧 |
3.45 m |
4.57 m |
3.45 m x 4.57 m |
|
Upper Level |
卧室 |
2.81 m |
4.31 m |
2.81 m x 4.31 m |
|
Upper Level |
第二卧房 |
2.79 m |
3.6 m |
2.79 m x 3.6 m |
https://www.realtor.ca/real-estate/28101273/46-griffith-way-carleton-place-909-carleton-place



















