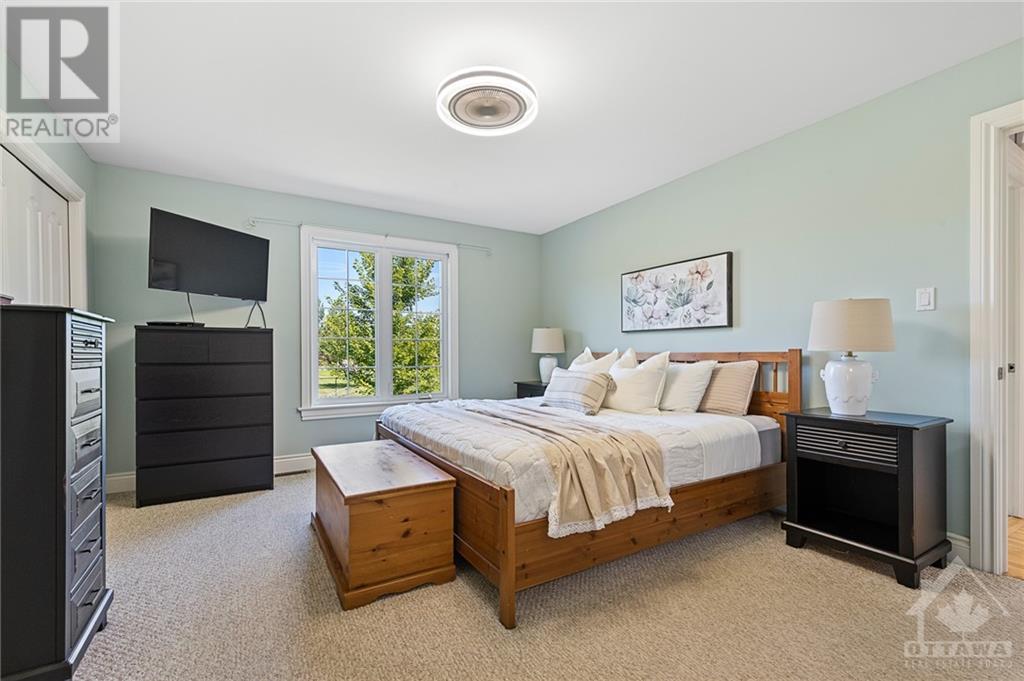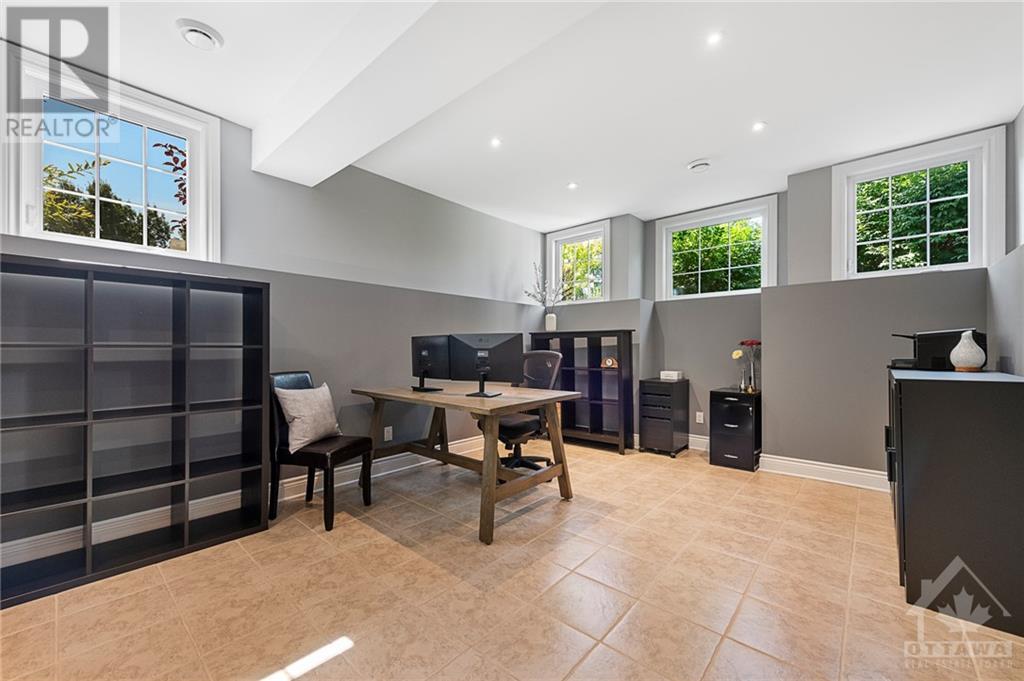6 卧室
3 浴室
中央空调
风热取暖
$899,900
Flooring: Tile, Flooring: Hardwood, Welcome to 46 Kimberly Avenue in Kemptville, a charming hi-ranch home on a tranquil, tree-lined street just a short drive from local amenities and the heart of town. This spacious residence features 6 bedrooms and 3 bathrooms, with a split-level design that offers a bright, airy atmosphere enhanced by high ceilings and abundant natural light. Situated on a generous 1.2-acre lot, the property includes a deep, well-maintained backyard, complete with a back deck, hot tub, and a natural gas hookup for the BBQ—an uncommon luxury in the countryside of Ottawa. The large kitchen, featuring an island, serves as a central gathering space, while the double car garage provides convenient access to the lower level. Embrace a peaceful lifestyle with the perfect blend of comfort, convenience, and rare amenities in this inviting Kemptville home., Flooring: Carpet Wall To Wall (id:44758)
房源概要
|
MLS® Number
|
X10442173 |
|
房源类型
|
民宅 |
|
临近地区
|
Kemptville |
|
社区名字
|
802 - North Grenville Twp (Kemptville East) |
|
特征
|
树木繁茂的地区 |
|
总车位
|
10 |
详 情
|
浴室
|
3 |
|
地上卧房
|
3 |
|
地下卧室
|
3 |
|
总卧房
|
6 |
|
赠送家电包括
|
Water Heater, 洗碗机, Hood 电扇, 微波炉, 冰箱, 炉子 |
|
地下室进展
|
已装修 |
|
地下室类型
|
全完工 |
|
施工种类
|
独立屋 |
|
空调
|
中央空调 |
|
外墙
|
乙烯基壁板 |
|
地基类型
|
混凝土 |
|
供暖方式
|
天然气 |
|
供暖类型
|
压力热风 |
|
类型
|
独立屋 |
车 位
土地
|
英亩数
|
无 |
|
围栏类型
|
Fenced Yard |
|
污水道
|
Septic System |
|
土地深度
|
278 Ft ,9 In |
|
土地宽度
|
198 Ft ,4 In |
|
不规则大小
|
198.36 X 278.8 Ft ; 0 |
|
规划描述
|
Rural 住宅 |
房 间
| 楼 层 |
类 型 |
长 度 |
宽 度 |
面 积 |
|
Lower Level |
卧室 |
4.87 m |
3.17 m |
4.87 m x 3.17 m |
|
Lower Level |
卧室 |
5.15 m |
3.17 m |
5.15 m x 3.17 m |
|
Lower Level |
浴室 |
3.42 m |
1.8 m |
3.42 m x 1.8 m |
|
Lower Level |
Office |
8.15 m |
4.9 m |
8.15 m x 4.9 m |
|
一楼 |
门厅 |
3.4 m |
2.56 m |
3.4 m x 2.56 m |
|
一楼 |
厨房 |
8.61 m |
5.28 m |
8.61 m x 5.28 m |
|
一楼 |
客厅 |
3.96 m |
3.63 m |
3.96 m x 3.63 m |
|
一楼 |
主卧 |
4.69 m |
3.91 m |
4.69 m x 3.91 m |
|
一楼 |
浴室 |
2.48 m |
1.54 m |
2.48 m x 1.54 m |
|
一楼 |
卧室 |
4.11 m |
3.47 m |
4.11 m x 3.47 m |
|
一楼 |
卧室 |
3.63 m |
2.89 m |
3.63 m x 2.89 m |
|
一楼 |
浴室 |
3.42 m |
1.8 m |
3.42 m x 1.8 m |
https://www.realtor.ca/real-estate/27469532/46-kimberly-avenue-north-grenville-802-north-grenville-twp-kemptville-east-802-north-grenville-twp-kemptville-east


































