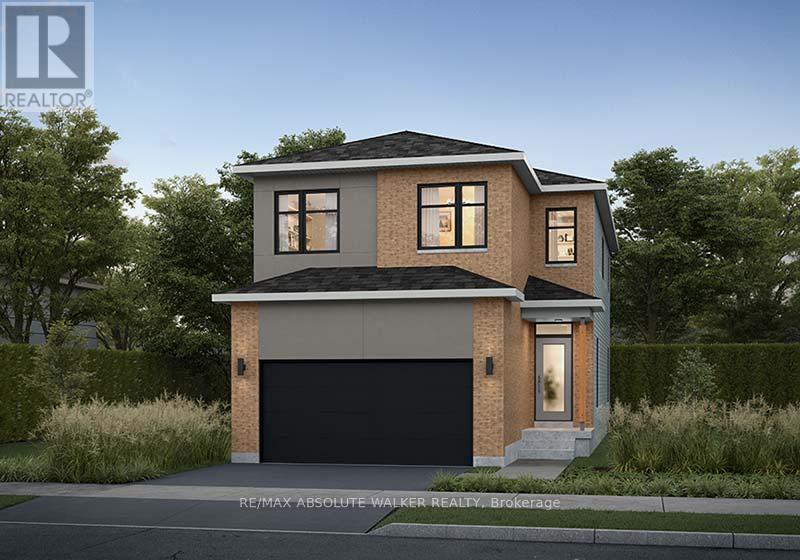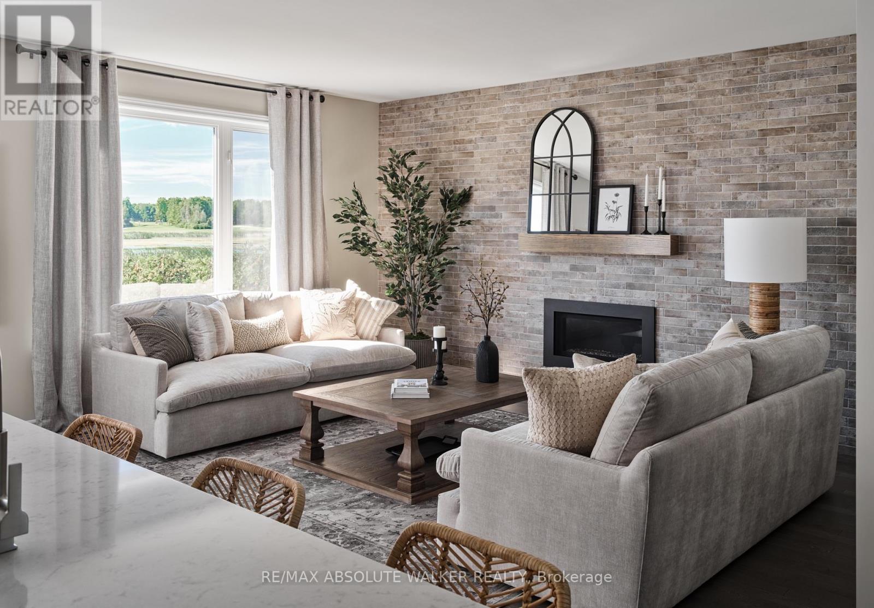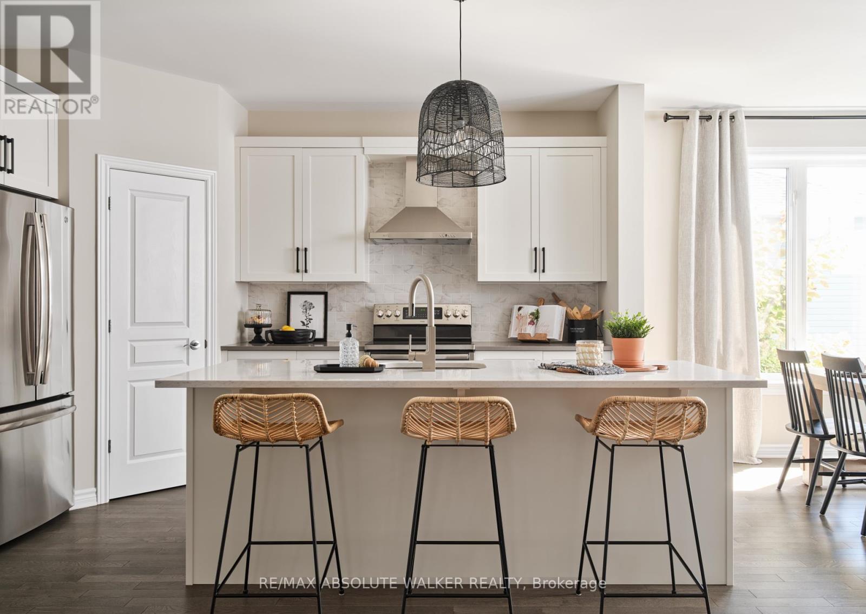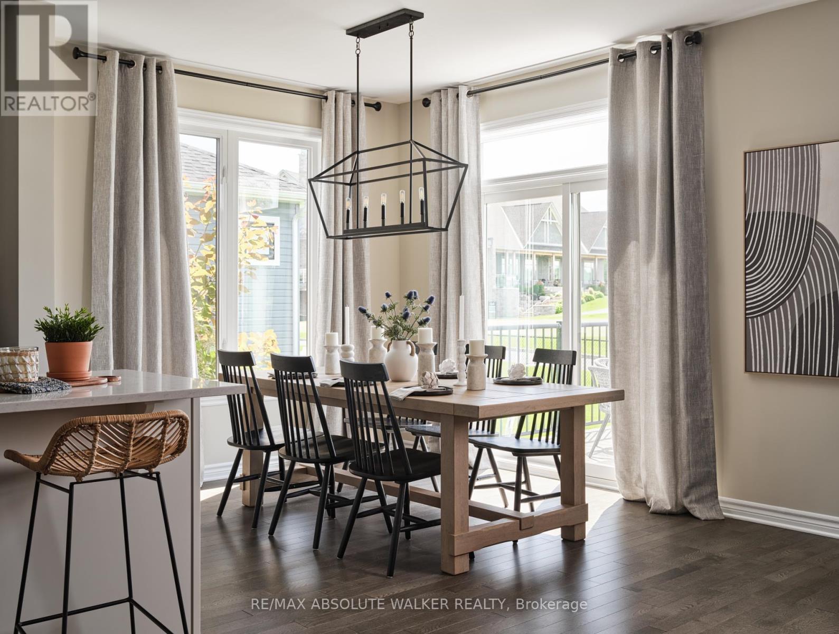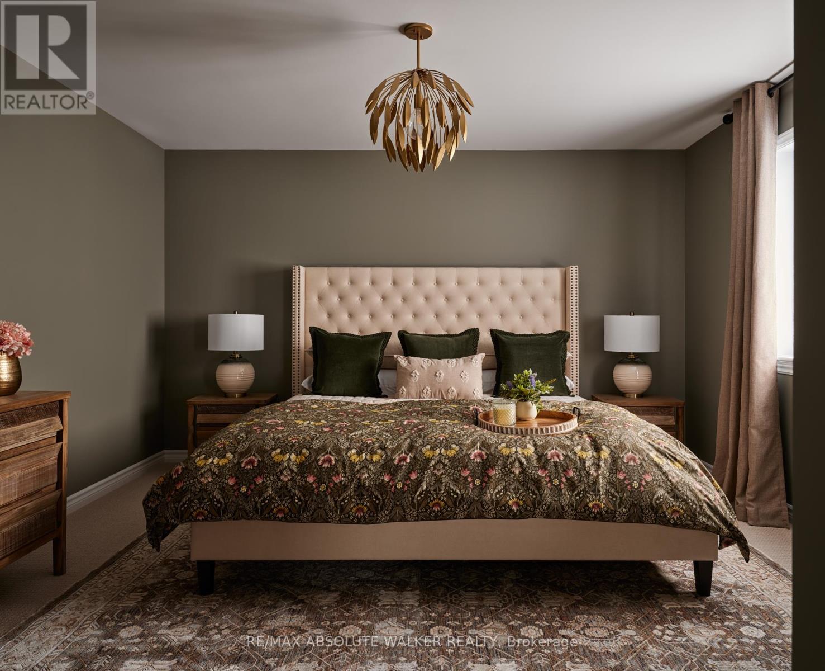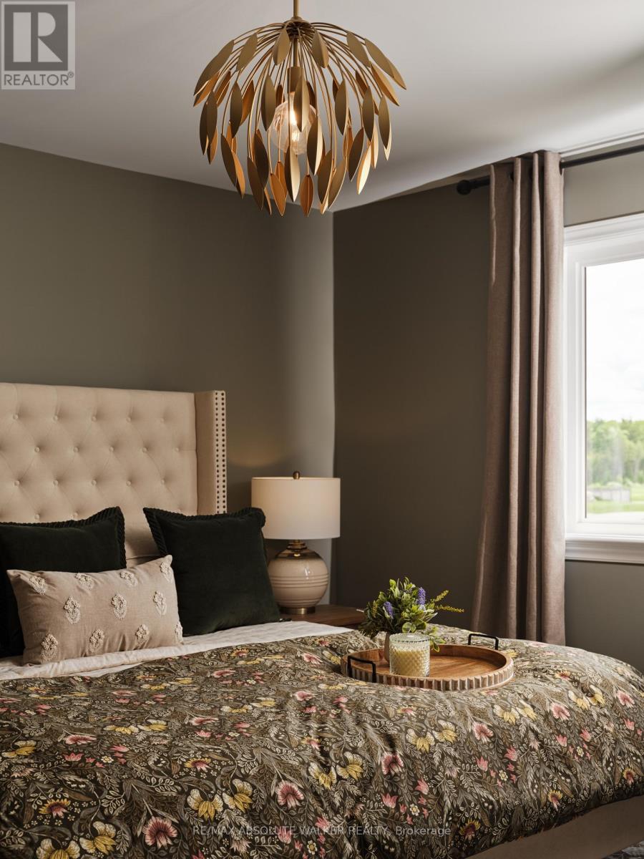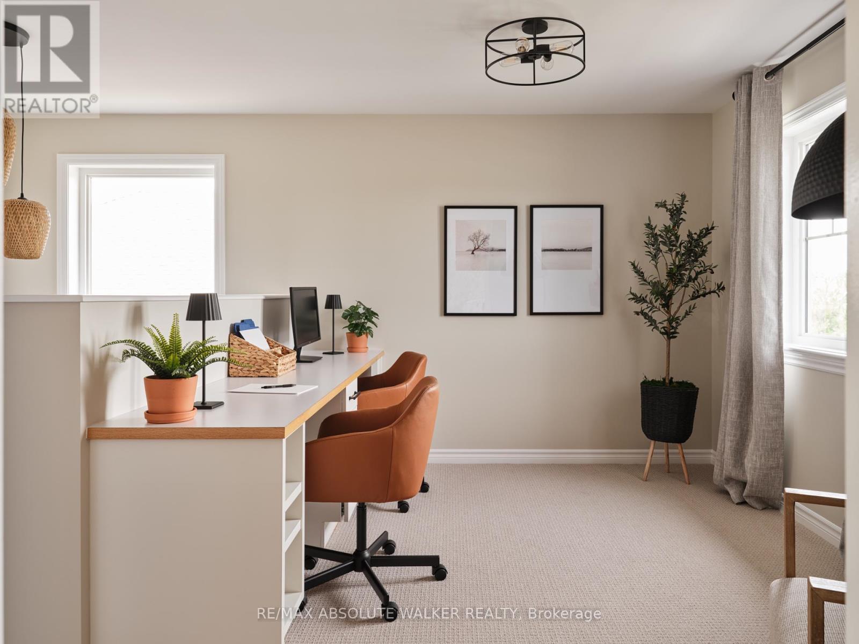4 卧室
4 浴室
2000 - 2500 sqft
中央空调
风热取暖
$729,900
Customize your home to fit your needs! Discover this beautifully designed 3-bedroom to-be-built home in the heart of Embrun, offering a functional and flexible layout to suit your lifestyle. For a limited time, the price includes a fully finished basement, featuring a spacious rec room, an additional bedroom, and a full bathroom, perfect for guests, a home office, or extra living space.On the second floor, enjoy a large flex room, ideal for a home office, playroom, or lounge. Looking for a 4th bedroom above grade? This home offers an optional 4-bedroom layout with a smaller flex space for added versatility. Clients have the option to modify the floor plan (pricing will adjust based on selections). Please note that not all of the Embrun models can be built on every lot, alternative home selections are subject to availability. Don't miss this incredible opportunity to build your dream home in Embrun! * Photos are of a similar model, not the Paisley. (id:44758)
房源概要
|
MLS® Number
|
X12067687 |
|
房源类型
|
民宅 |
|
社区名字
|
602 - Embrun |
|
特征
|
Lane |
|
总车位
|
4 |
|
结构
|
Deck |
详 情
|
浴室
|
4 |
|
地上卧房
|
3 |
|
地下卧室
|
1 |
|
总卧房
|
4 |
|
地下室进展
|
已装修 |
|
地下室类型
|
全完工 |
|
施工种类
|
独立屋 |
|
空调
|
中央空调 |
|
外墙
|
砖 Facing, 乙烯基壁板 |
|
地基类型
|
混凝土浇筑 |
|
客人卫生间(不包含洗浴)
|
1 |
|
供暖方式
|
天然气 |
|
供暖类型
|
压力热风 |
|
储存空间
|
2 |
|
内部尺寸
|
2000 - 2500 Sqft |
|
类型
|
独立屋 |
|
设备间
|
市政供水 |
车 位
土地
|
英亩数
|
无 |
|
污水道
|
Sanitary Sewer |
|
土地深度
|
105 Ft ,1 In |
|
土地宽度
|
41 Ft ,1 In |
|
不规则大小
|
41.1 X 105.1 Ft |
房 间
| 楼 层 |
类 型 |
长 度 |
宽 度 |
面 积 |
|
二楼 |
主卧 |
4.394 m |
4.318 m |
4.394 m x 4.318 m |
|
二楼 |
卧室 |
3.048 m |
3.124 m |
3.048 m x 3.124 m |
|
二楼 |
卧室 |
3.048 m |
3.124 m |
3.048 m x 3.124 m |
|
二楼 |
其它 |
5.385 m |
3.658 m |
5.385 m x 3.658 m |
|
地下室 |
娱乐,游戏房 |
3.378 m |
4.623 m |
3.378 m x 4.623 m |
|
地下室 |
卧室 |
3.048 m |
3.223 m |
3.048 m x 3.223 m |
|
一楼 |
客厅 |
4.013 m |
4.851 m |
4.013 m x 4.851 m |
|
一楼 |
餐厅 |
2.997 m |
4.267 m |
2.997 m x 4.267 m |
|
一楼 |
厨房 |
2.997 m |
3.632 m |
2.997 m x 3.632 m |
https://www.realtor.ca/real-estate/28133003/46-richelieu-street-russell-602-embrun


