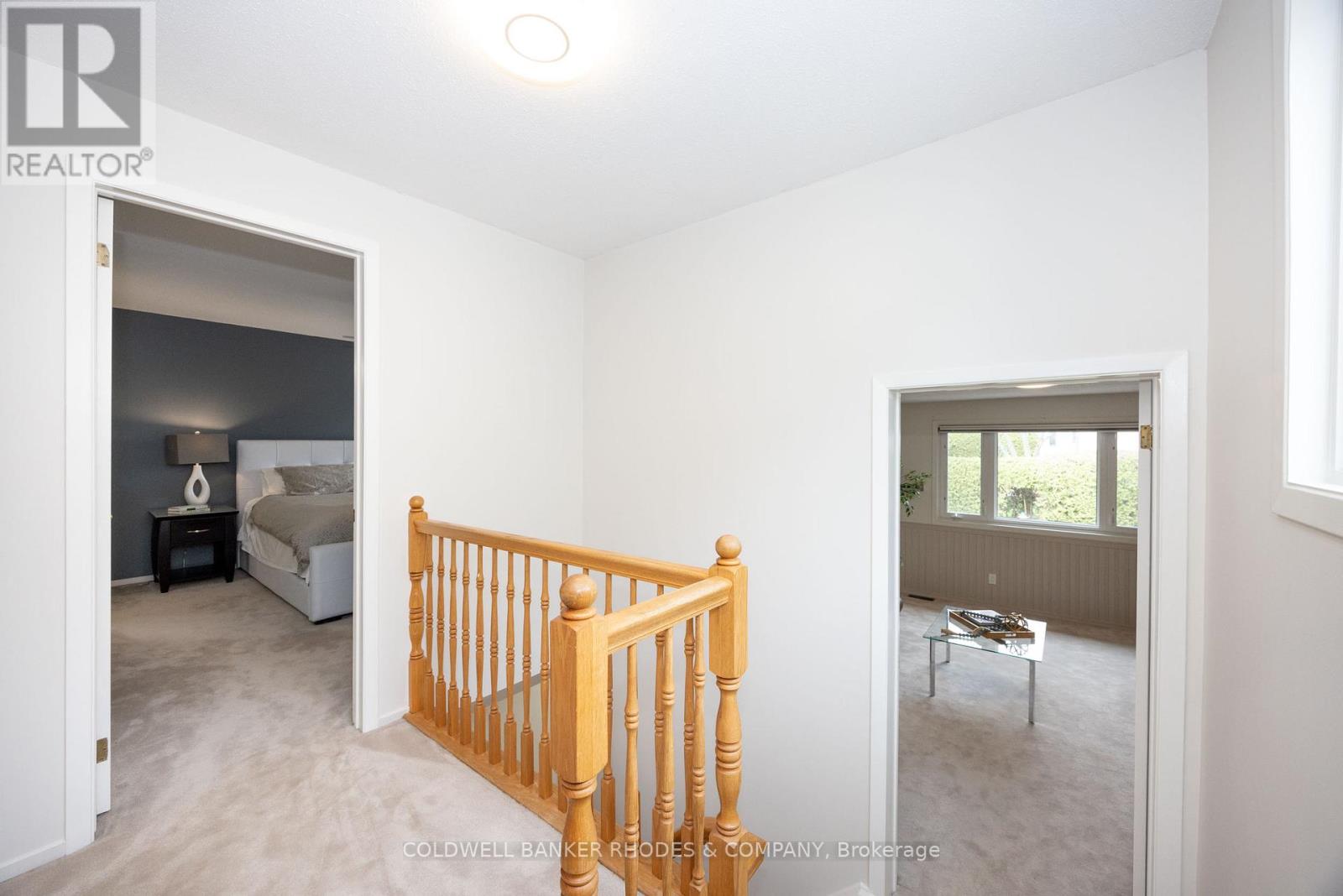3 卧室
3 浴室
1500 - 2000 sqft
壁炉
中央空调
风热取暖
$799,900
Perfectly situated on a quiet crescent, surrounded by lush greenery and backing onto the walking path of Nepean Creek, this attractive Minto built Glenmont 3 model is a welcoming offering! Featuring generously proportioned rooms, bright windows, and a neutral palette throughout, this attractively presented home offers a comfortable and convenient lifestyle. Thoughtfully designed main floor layout features an open concept living and dining room accented by hardwood floors, wood burning fireplace and patio doors onto private yard. Attractively updated, the sunny kitchen offers generous counter and cupboard space, stainless steel appliances and a quaint breakfast nook with bay window. A conveniently located powder room, spacious foyer and inside entry to the attached garage complete the main floor. Situated above the garage, the family room offers a private space for relaxation, the potential of a fourth bedroom or generous home office space. Accented by a walk-in closet, 4 piece ensuite and bay window, the sizeable primary bedroom space is a quiet retreat. Two additional bedrooms, a double linen closet and main family bathroom complete this level. And still more living space exists on the lower level with two additional finished rooms: a den space perfect for the home gym or office and an secondary space suitable for a play area, art studio or any need for flexible space you might have. The laundry and a generous amount of storage complete this floor. Surrounded with tall hedges, the south facing backyard provides a private retreat to enjoy relaxation and sun. Gentek vinyl windows, Venmar HRV 2015, roof shingles 2018, owned gas HWT 2020. Within walking distance to primary and secondary schools, close proximity to a host of amenities, shopping, transit and recreation including General Burns outdoor pool and park, this well maintained and attractively updated home is sure to please! 24 hour irrevocable on offers. (id:44758)
房源概要
|
MLS® Number
|
X12144092 |
|
房源类型
|
民宅 |
|
社区名字
|
7202 - Borden Farm/Stewart Farm/Carleton Heights/Parkwood Hills |
|
特征
|
树木繁茂的地区 |
|
总车位
|
3 |
|
结构
|
Patio(s) |
详 情
|
浴室
|
3 |
|
地上卧房
|
3 |
|
总卧房
|
3 |
|
公寓设施
|
Fireplace(s) |
|
赠送家电包括
|
Water Heater, Water Meter, Blinds, 洗碗机, 烘干机, Garage Door Opener, Hood 电扇, 炉子, 洗衣机, 冰箱 |
|
地下室进展
|
部分完成 |
|
地下室类型
|
全部完成 |
|
施工种类
|
独立屋 |
|
空调
|
中央空调 |
|
外墙
|
砖, 铝壁板 |
|
壁炉
|
有 |
|
Fireplace Total
|
1 |
|
地基类型
|
混凝土浇筑 |
|
客人卫生间(不包含洗浴)
|
1 |
|
供暖方式
|
天然气 |
|
供暖类型
|
压力热风 |
|
储存空间
|
2 |
|
内部尺寸
|
1500 - 2000 Sqft |
|
类型
|
独立屋 |
|
设备间
|
市政供水 |
车 位
土地
|
英亩数
|
无 |
|
污水道
|
Sanitary Sewer |
|
土地深度
|
108 Ft ,3 In |
|
土地宽度
|
35 Ft ,4 In |
|
不规则大小
|
35.4 X 108.3 Ft |
|
规划描述
|
R2m |
房 间
| 楼 层 |
类 型 |
长 度 |
宽 度 |
面 积 |
|
二楼 |
家庭房 |
4.5212 m |
4.191 m |
4.5212 m x 4.191 m |
|
二楼 |
主卧 |
4.2672 m |
3.81 m |
4.2672 m x 3.81 m |
|
二楼 |
浴室 |
2.6416 m |
1.4986 m |
2.6416 m x 1.4986 m |
|
二楼 |
第二卧房 |
3.7338 m |
3.0734 m |
3.7338 m x 3.0734 m |
|
二楼 |
第三卧房 |
3.3274 m |
2.7178 m |
3.3274 m x 2.7178 m |
|
二楼 |
浴室 |
2.5146 m |
1.524 m |
2.5146 m x 1.524 m |
|
Lower Level |
Study |
5.1816 m |
2.5908 m |
5.1816 m x 2.5908 m |
|
Lower Level |
衣帽间 |
3.937 m |
3.4798 m |
3.937 m x 3.4798 m |
|
Lower Level |
洗衣房 |
2.032 m |
2.0574 m |
2.032 m x 2.0574 m |
|
Lower Level |
设备间 |
6.4262 m |
3.2512 m |
6.4262 m x 3.2512 m |
|
一楼 |
客厅 |
5.1816 m |
3.6322 m |
5.1816 m x 3.6322 m |
|
一楼 |
餐厅 |
3.8862 m |
2.9972 m |
3.8862 m x 2.9972 m |
|
一楼 |
厨房 |
3.7084 m |
2.4638 m |
3.7084 m x 2.4638 m |
|
一楼 |
Eating Area |
2.4384 m |
2.2606 m |
2.4384 m x 2.2606 m |
设备间
https://www.realtor.ca/real-estate/28302963/46-valley-ridge-street-ottawa-7202-borden-farmstewart-farmcarleton-heightsparkwood-hills






































