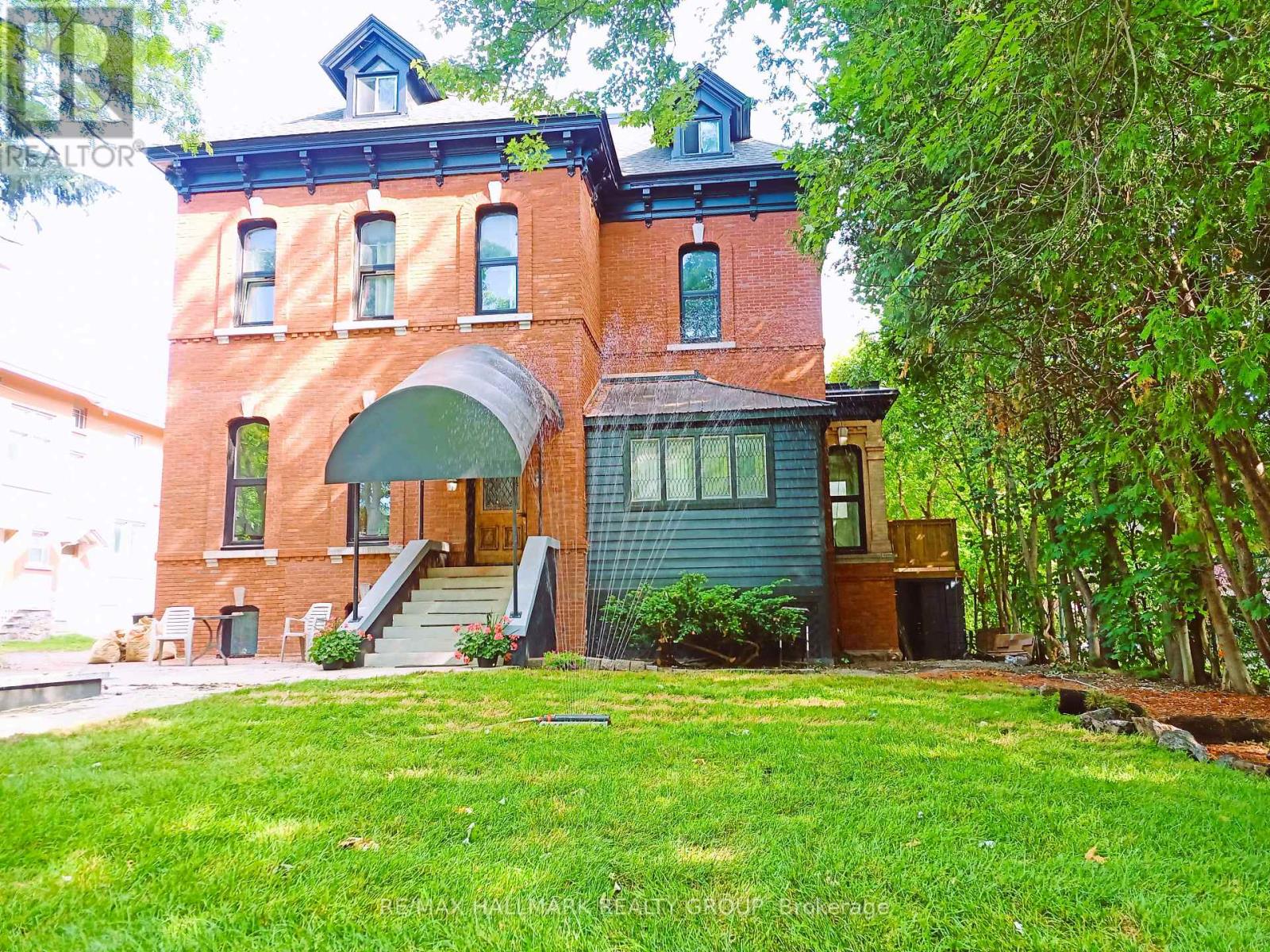11 卧室
6 浴室
3500 - 5000 sqft
中央空调
Hot Water Radiator Heat
$2,375,000
Experience a grand triplex in Ottawas vibrant Sandy Hill neighborhood. The owner-occupied main level offers a 2-bath, 3-bedroom unit with soaring 12-foot ceilings, an amazing floorplan, and a beautiful 3-tier deck. The 2nd floor unit features a breathtaking kitchen, a sunken bedroom or studio with exposed brick, and two other spacious bedrooms, including a primary with an ensuite. The 3rd floor unit boasts a stately rooftop deck, a huge open-concept living space, and two smart bedrooms. The lower level generates income with three bedrooms, a bathroom, and coin-operated laundry. A detached garage (rented) and surface parking spaces complete this investment opportunity or live in one unit yourself. 2nd and 3rd floor units are rented, along with the garage and two parking spaces. The exterior insulation was upgraded for superior energy efficiency and reclad with brick. 3 Hydro Meters. Enjoy easy access to trendy restaurants, galleries, Parliament, and the University of Ottawa. Schedule a viewing today! (id:44758)
房源概要
|
MLS® Number
|
X12221779 |
|
房源类型
|
Multi-family |
|
社区名字
|
4003 - Sandy Hill |
|
附近的便利设施
|
公共交通 |
|
设备类型
|
热水器 - Gas, 热水器 |
|
特征
|
Lane |
|
总车位
|
5 |
|
租赁设备类型
|
热水器 - Gas, 热水器 |
详 情
|
浴室
|
6 |
|
地上卧房
|
8 |
|
地下卧室
|
3 |
|
总卧房
|
11 |
|
Age
|
100+ Years |
|
公寓设施
|
Separate 电ity Meters |
|
赠送家电包括
|
洗碗机, 烘干机, Hood 电扇, 微波炉, 烤箱, 炉子, 洗衣机, 冰箱 |
|
地下室进展
|
已装修 |
|
地下室类型
|
全完工 |
|
空调
|
中央空调 |
|
外墙
|
砖 Veneer |
|
地基类型
|
石 |
|
客人卫生间(不包含洗浴)
|
2 |
|
供暖方式
|
天然气 |
|
供暖类型
|
Hot Water Radiator Heat |
|
储存空间
|
3 |
|
内部尺寸
|
3500 - 5000 Sqft |
|
类型
|
Triplex |
|
设备间
|
市政供水 |
车 位
土地
|
英亩数
|
无 |
|
土地便利设施
|
公共交通 |
|
污水道
|
Sanitary Sewer |
|
土地深度
|
109 Ft |
|
土地宽度
|
74 Ft |
|
不规则大小
|
74 X 109 Ft |
|
规划描述
|
住宅 |
房 间
| 楼 层 |
类 型 |
长 度 |
宽 度 |
面 积 |
|
二楼 |
餐厅 |
4.318 m |
3.7804 m |
4.318 m x 3.7804 m |
|
二楼 |
厨房 |
3.556 m |
3.7804 m |
3.556 m x 3.7804 m |
|
二楼 |
第二卧房 |
3.2766 m |
3.7592 m |
3.2766 m x 3.7592 m |
|
二楼 |
浴室 |
1.651 m |
2.8956 m |
1.651 m x 2.8956 m |
|
二楼 |
第三卧房 |
4.064 m |
3.5306 m |
4.064 m x 3.5306 m |
|
二楼 |
浴室 |
|
|
Measurements not available |
|
二楼 |
客厅 |
7.2898 m |
4.318 m |
7.2898 m x 4.318 m |
|
二楼 |
Office |
2.54 m |
2.54 m |
2.54 m x 2.54 m |
|
二楼 |
卧室 |
4.1148 m |
4.2672 m |
4.1148 m x 4.2672 m |
|
三楼 |
卧室 |
3.4544 m |
3.3782 m |
3.4544 m x 3.3782 m |
|
三楼 |
第二卧房 |
4.318 m |
2.6924 m |
4.318 m x 2.6924 m |
|
三楼 |
浴室 |
3.4544 m |
2.0828 m |
3.4544 m x 2.0828 m |
|
三楼 |
客厅 |
5.6642 m |
3.4544 m |
5.6642 m x 3.4544 m |
|
三楼 |
Eating Area |
2.3622 m |
2.5908 m |
2.3622 m x 2.5908 m |
|
三楼 |
厨房 |
2.6162 m |
5.842 m |
2.6162 m x 5.842 m |
|
地下室 |
浴室 |
2.0574 m |
2.032 m |
2.0574 m x 2.032 m |
|
Lower Level |
卧室 |
|
|
Measurements not available |
|
Lower Level |
第二卧房 |
|
|
Measurements not available |
|
Lower Level |
第三卧房 |
|
|
Measurements not available |
|
一楼 |
卧室 |
4.1148 m |
4.2164 m |
4.1148 m x 4.2164 m |
|
一楼 |
餐厅 |
4.572 m |
5.6642 m |
4.572 m x 5.6642 m |
|
一楼 |
厨房 |
3.5814 m |
3.6068 m |
3.5814 m x 3.6068 m |
|
一楼 |
第三卧房 |
3.7084 m |
3.1242 m |
3.7084 m x 3.1242 m |
|
一楼 |
浴室 |
3.4036 m |
2.3368 m |
3.4036 m x 2.3368 m |
|
一楼 |
第二卧房 |
4.7244 m |
3.9878 m |
4.7244 m x 3.9878 m |
|
一楼 |
客厅 |
7.1628 m |
4.2164 m |
7.1628 m x 4.2164 m |
|
一楼 |
Office |
1.9812 m |
3.8354 m |
1.9812 m x 3.8354 m |
|
一楼 |
门厅 |
2.0066 m |
2.4638 m |
2.0066 m x 2.4638 m |
|
一楼 |
浴室 |
|
|
Measurements not available |
设备间
https://www.realtor.ca/real-estate/28470996/460-wilbrod-street-ottawa-4003-sandy-hill


















































