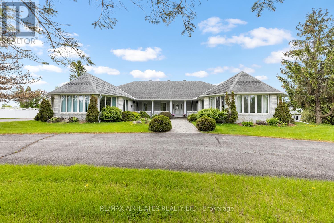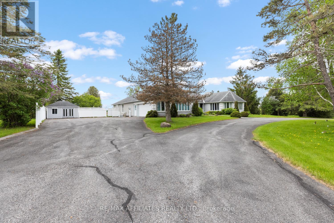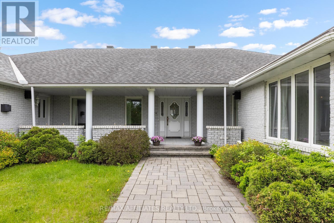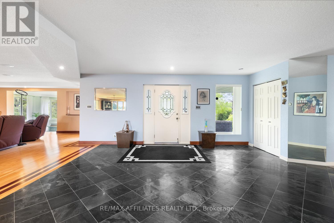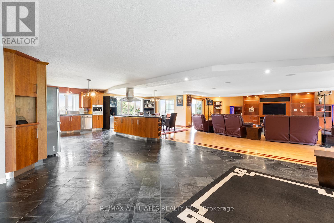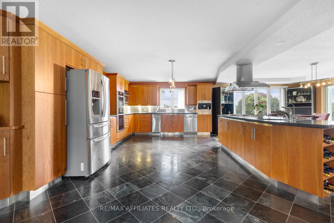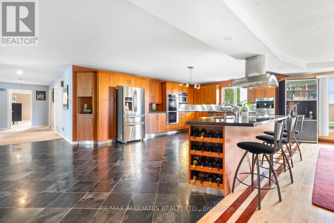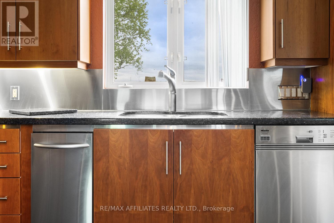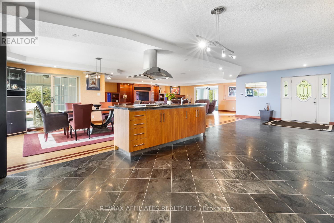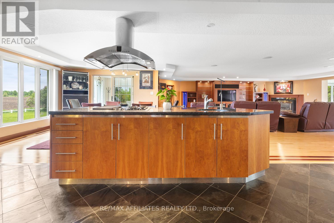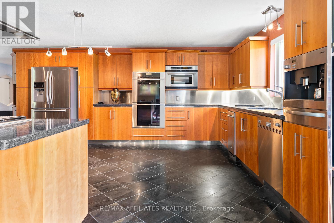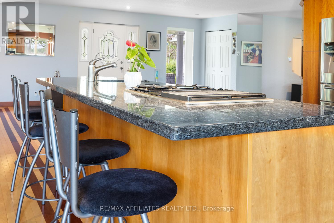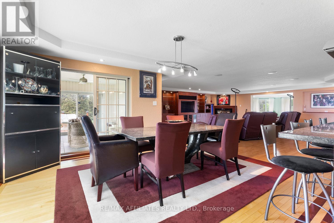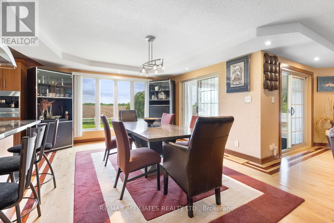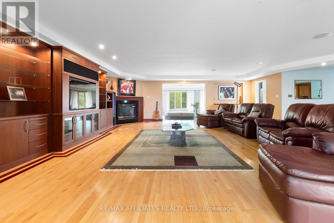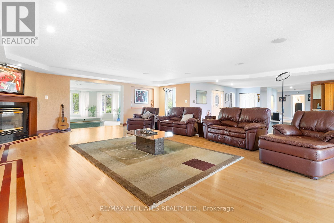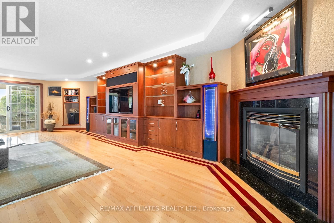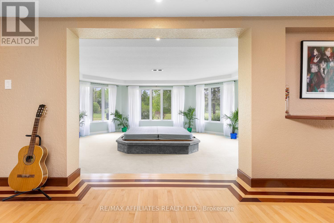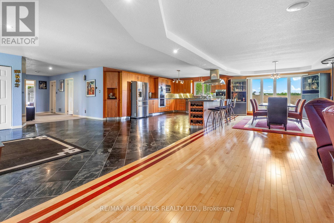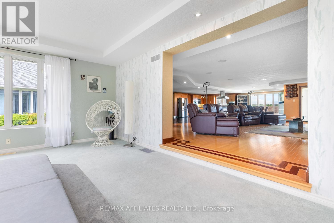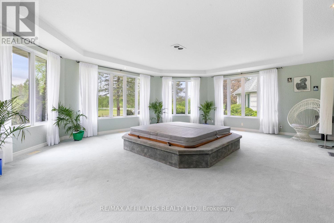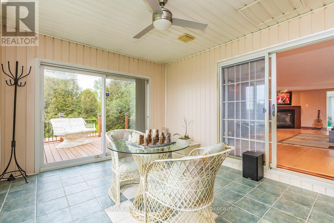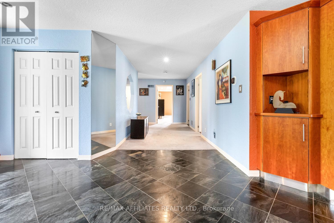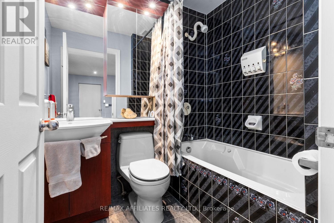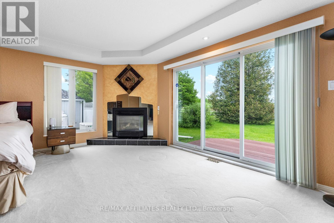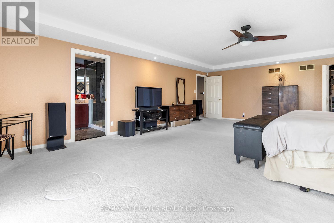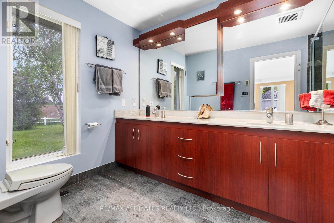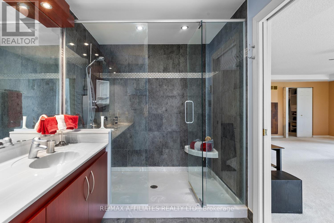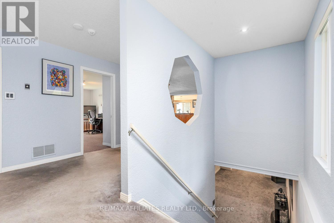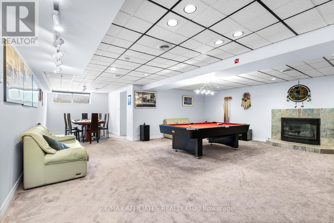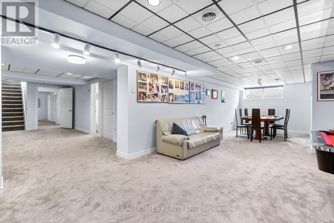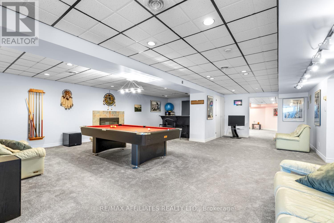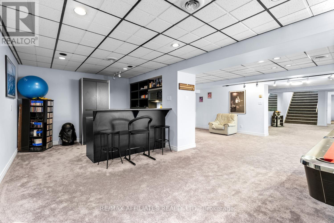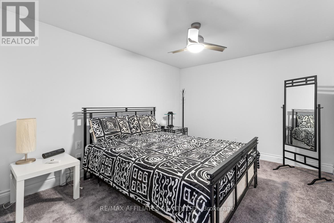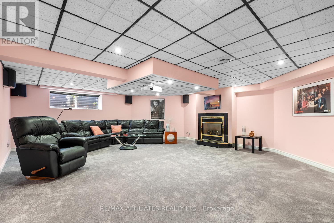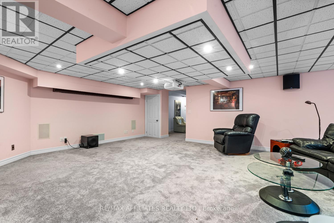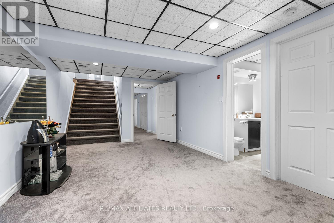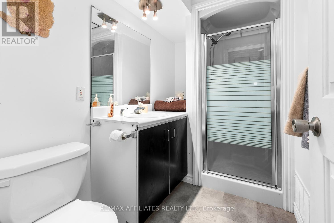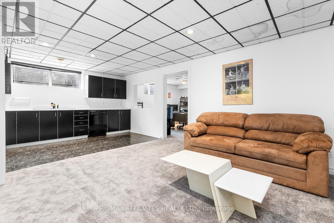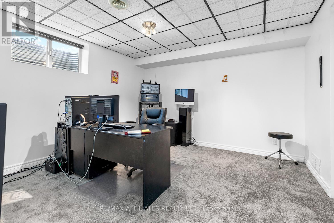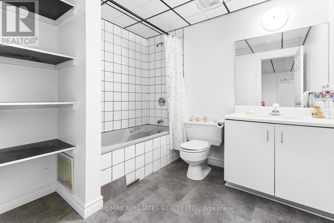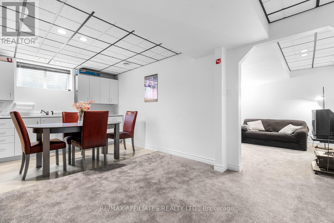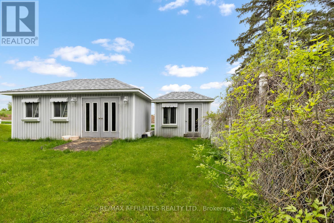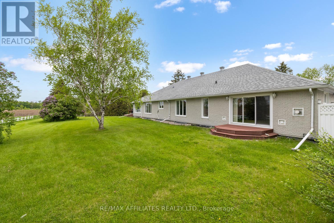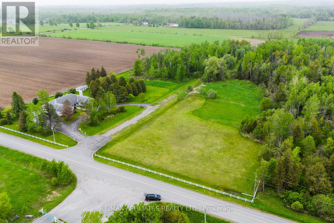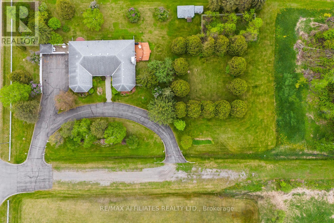5 卧室
4 浴室
3000 - 3500 sqft
平房
壁炉
中央空调, 换气器
风热取暖
$1,649,900
"Go confidently in the direction of your dreams. Live the life you have imagined." - Thoreau. But let's be honest, he probably wasn't picturing this. This isn't just a home, it's a compound for dreamers, hobbyists, homesteaders, entertainers, and extended families alike. Set on over 18 acres of wooded privacy and open space, this sprawling bungalow boasts an astonishing 3,000+ sqft per level, with a layout so generous it feels more like a boutique resort than a private residence. With 3 kitchens, 5 bedrooms, 3 ensuites, and 2 potential in-law suites in the lower level, there's room for everyone, from in-laws to adult children to long-term guests, or even in-home help. Entertain in style with a theatre room (projector and sound system not included), full basement bar, and a dedicated indoor hot tub room that turns spa day into spa life. The heart of the home is an enormous updated kitchen with sightlines that stretch for miles (or at least it feels like it). A sunroom at the back offers tranquil views of your fenced garden, while the whole-home generator (2023) and geothermal system ensure year-round comfort and peace of mind, plus enjoy fibre internet for all your hi speed needs. There's a 3-car garage with direct access to both levels, a circular driveway for easy turnarounds, and the nearby snowmobile trail for your weekend adventures. Add in a sprinkler system, privacy, and possibility, and you've found a property where life expands with your imagination. (id:44758)
房源概要
|
MLS® Number
|
X12171363 |
|
房源类型
|
民宅 |
|
社区名字
|
910 - Beckwith Twp |
|
设备类型
|
Propane Tank |
|
特征
|
Cul-de-sac, Level Lot, 树木繁茂的地区, Guest Suite, 亲戚套间 |
|
总车位
|
13 |
|
租赁设备类型
|
Propane Tank |
|
结构
|
Deck, 棚 |
详 情
|
浴室
|
4 |
|
地上卧房
|
5 |
|
总卧房
|
5 |
|
公寓设施
|
Fireplace(s) |
|
赠送家电包括
|
Garage Door Opener Remote(s), 报警系统, Blinds, Central Vacuum, 洗碗机, 烘干机, Hood 电扇, Water Heater, Intercom, 微波炉, Storage Shed, 炉子, 洗衣机, Water Treatment, 冰箱 |
|
建筑风格
|
平房 |
|
地下室进展
|
已装修 |
|
地下室类型
|
全完工 |
|
施工种类
|
独立屋 |
|
空调
|
Central Air Conditioning, 换气机 |
|
外墙
|
砖 |
|
Fire Protection
|
报警系统 |
|
壁炉
|
有 |
|
Fireplace Total
|
4 |
|
地基类型
|
混凝土浇筑 |
|
供暖类型
|
压力热风 |
|
储存空间
|
1 |
|
内部尺寸
|
3000 - 3500 Sqft |
|
类型
|
独立屋 |
|
Utility Power
|
Generator |
|
设备间
|
Drilled Well |
车 位
土地
房 间
| 楼 层 |
类 型 |
长 度 |
宽 度 |
面 积 |
|
地下室 |
第三卧房 |
3.7 m |
3.1 m |
3.7 m x 3.1 m |
|
地下室 |
娱乐,游戏房 |
12.3 m |
7.1 m |
12.3 m x 7.1 m |
|
地下室 |
Media |
7.1 m |
5.8 m |
7.1 m x 5.8 m |
|
地下室 |
浴室 |
2.5 m |
1.6 m |
2.5 m x 1.6 m |
|
地下室 |
设备间 |
2.7 m |
2.5 m |
2.7 m x 2.5 m |
|
地下室 |
设备间 |
9.1 m |
2.2 m |
9.1 m x 2.2 m |
|
地下室 |
客厅 |
4.1 m |
3.5 m |
4.1 m x 3.5 m |
|
地下室 |
厨房 |
4.1 m |
2.9 m |
4.1 m x 2.9 m |
|
地下室 |
卧室 |
3.9 m |
3.6 m |
3.9 m x 3.6 m |
|
地下室 |
浴室 |
2.6 m |
2.4 m |
2.6 m x 2.4 m |
|
地下室 |
厨房 |
3.9 m |
3.8 m |
3.9 m x 3.8 m |
|
地下室 |
卧室 |
5.6 m |
3.8 m |
5.6 m x 3.8 m |
|
地下室 |
浴室 |
2.7 m |
2.1 m |
2.7 m x 2.1 m |
|
地下室 |
Office |
5.2 m |
2.5 m |
5.2 m x 2.5 m |
|
一楼 |
门厅 |
5.1 m |
4.7 m |
5.1 m x 4.7 m |
|
一楼 |
第二卧房 |
5.2 m |
3.6 m |
5.2 m x 3.6 m |
|
一楼 |
浴室 |
2.1 m |
1.7 m |
2.1 m x 1.7 m |
|
一楼 |
洗衣房 |
2.4 m |
2.2 m |
2.4 m x 2.2 m |
|
一楼 |
厨房 |
5.8 m |
4.7 m |
5.8 m x 4.7 m |
|
一楼 |
餐厅 |
4.5 m |
3.6 m |
4.5 m x 3.6 m |
|
一楼 |
客厅 |
9 m |
7.4 m |
9 m x 7.4 m |
|
一楼 |
家庭房 |
7.4 m |
6 m |
7.4 m x 6 m |
|
一楼 |
Sunroom |
4.1 m |
4.1 m |
4.1 m x 4.1 m |
|
一楼 |
主卧 |
7.6 m |
5.9 m |
7.6 m x 5.9 m |
|
一楼 |
浴室 |
3.9 m |
2.1 m |
3.9 m x 2.1 m |
|
一楼 |
主卧 |
2.5 m |
2.4 m |
2.5 m x 2.4 m |
|
一楼 |
主卧 |
2.5 m |
1.1 m |
2.5 m x 1.1 m |
https://www.realtor.ca/real-estate/28362547/461-campbell-side-road-beckwith-910-beckwith-twp


