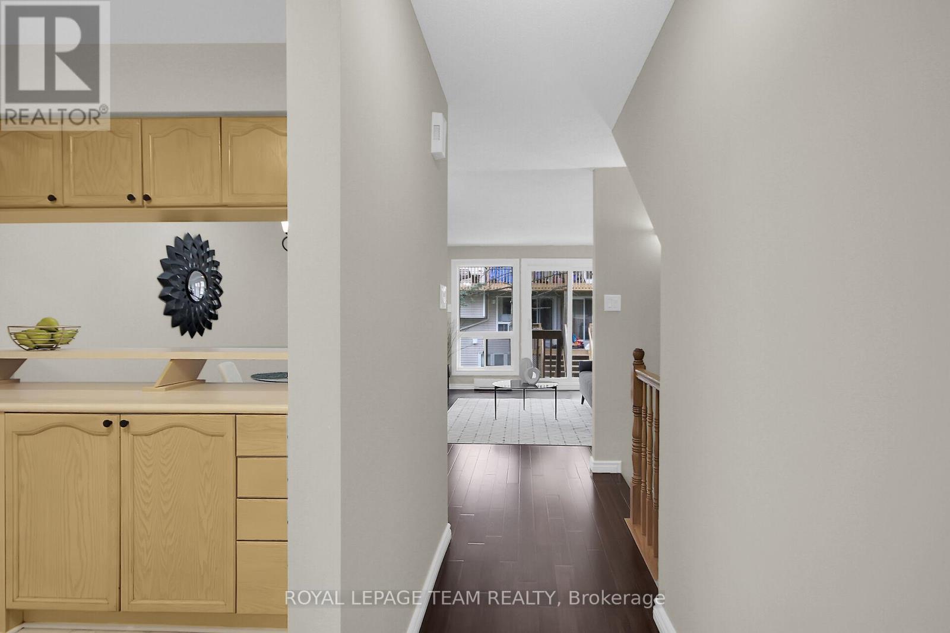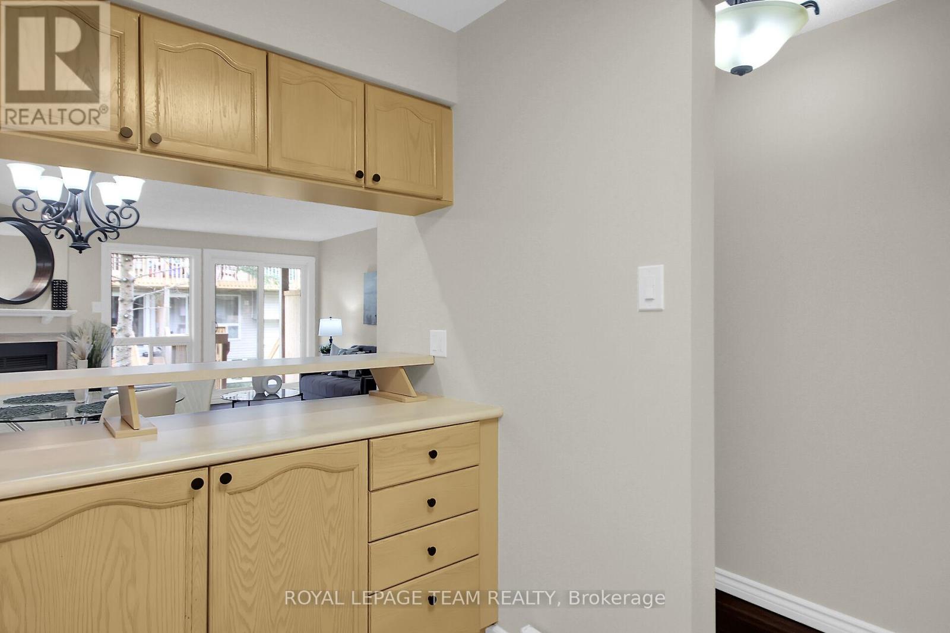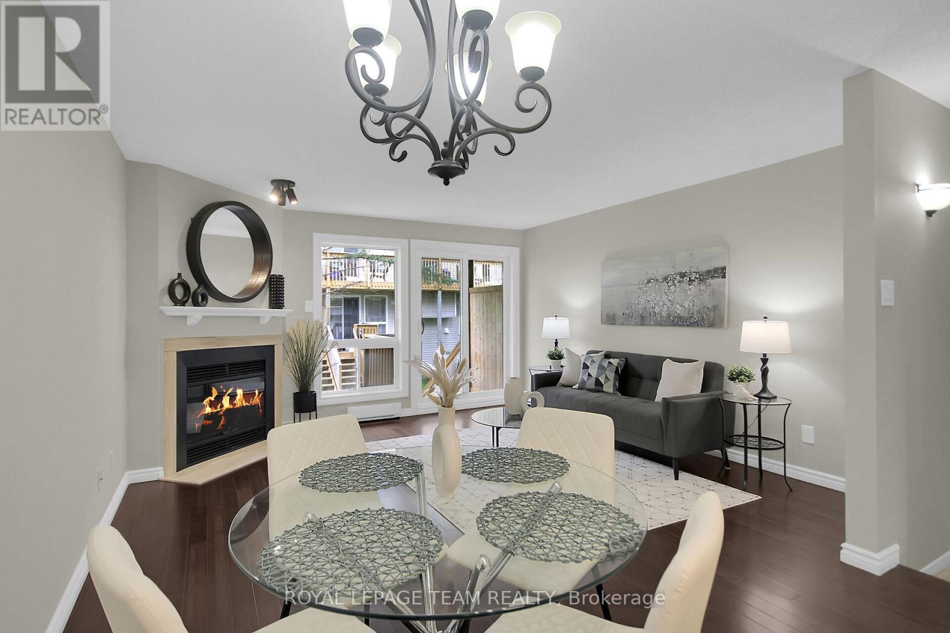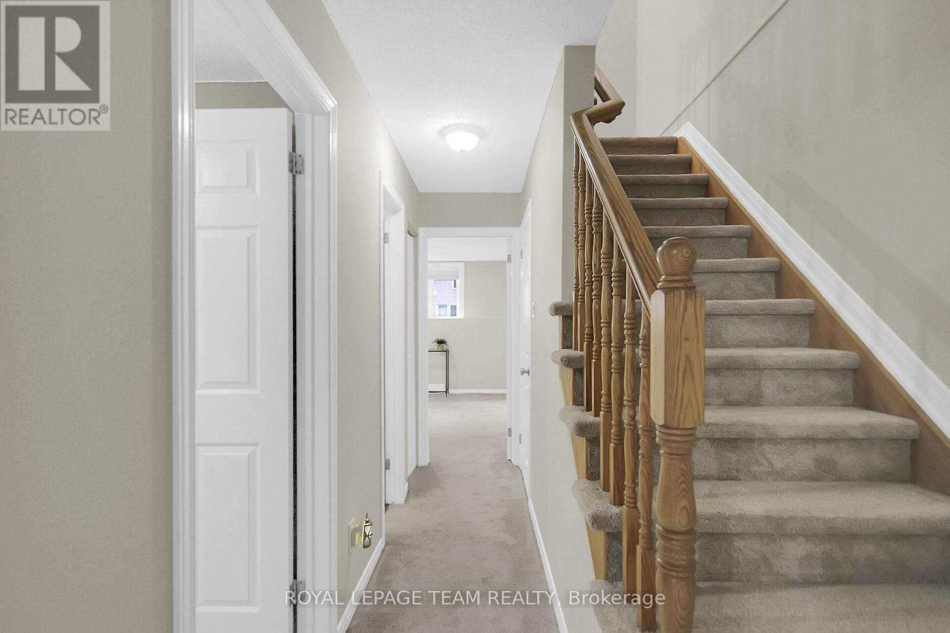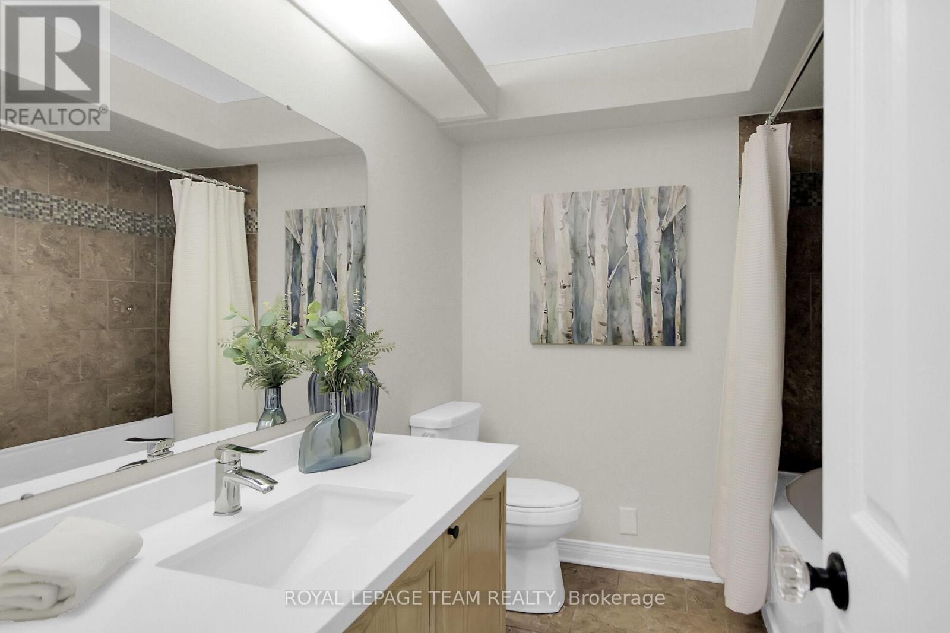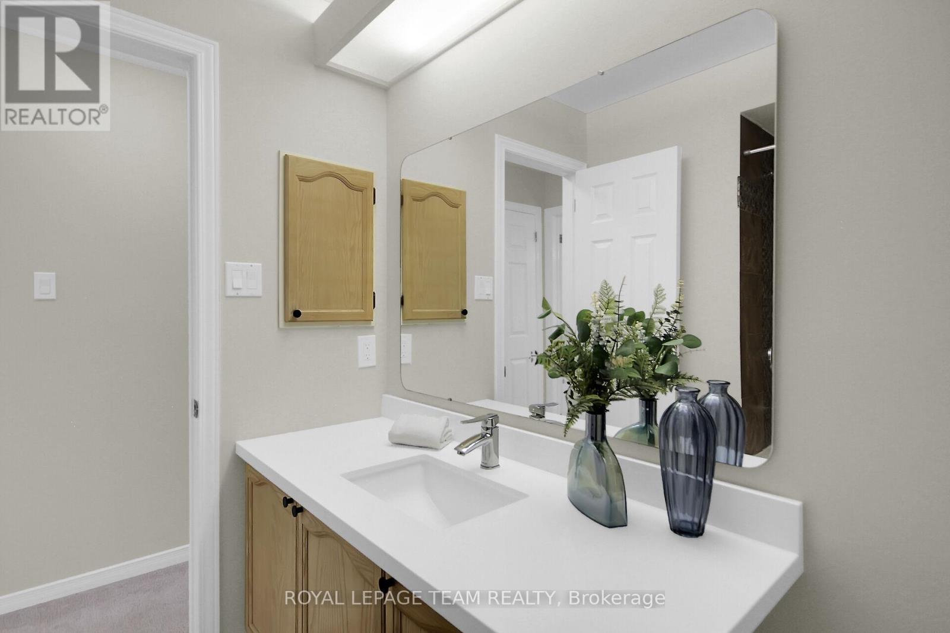2 卧室
2 浴室
1200 - 1399 sqft
壁炉
电加热器取暖
Landscaped
$355,000管理费,Common Area Maintenance, Parking, Insurance
$433 每月
Welcome to this stylish and low-maintenance 2-bedroom, 1.5-bath condo townhome located in the desirable community of Hunt Club Park. Perfectly positioned for easy commuting in any direction south, west, east, or downtown this home offers comfort, functionality, and convenience in a quiet, well-managed enclave. Enjoy your own outdoor space without any of the maintenance. The main level features a bright, open layout with easy-care laminate flooring and a convenient 2-piece powder room near the front entrance. The kitchen offers ample cabinetry, generous counter space, and a practical breakfast bar that opens to the combined living and dining area. A cozy wood-burning fireplace adds warmth and character, while patio doors lead to a private rear deck/terrace an ideal space for summer BBQs, entertaining, or simply enjoying the outdoors. On the lower level, you'll find two spacious bedrooms, both with large closets, a full 4-piece bathroom, and a dedicated laundry room with additional storage. The lower level is carpeted, adding comfort, warmth, and a quiet retreat from the main living space. Professionally painted throughout 2025, updated baths, quartz (2025). One assigned parking space is conveniently located just outside the front door, with ample visitor parking available nearby. This home is perfectly situated close to parks, schools, public transit, shopping, and the airport, as well as recreational amenities like running and cycling paths and nearby golf courses. Offering a blend of practicality and lifestyle in a well-connected location, this is a fantastic opportunity for first-time buyers, downsizers, or investors looking for strong rental potential. Why rent when you can afford to own your own home and build equity for less! Don't miss your chance to own a turnkey home in one of Ottawa's most convenient neighbourhoods. (id:44758)
房源概要
|
MLS® Number
|
X12159892 |
|
房源类型
|
民宅 |
|
社区名字
|
3808 - Hunt Club Park |
|
附近的便利设施
|
学校, 公共交通 |
|
社区特征
|
Pet Restrictions |
|
特征
|
In Suite Laundry |
|
总车位
|
1 |
|
结构
|
Deck, Patio(s) |
详 情
|
浴室
|
2 |
|
地上卧房
|
2 |
|
总卧房
|
2 |
|
公寓设施
|
Visitor Parking, Fireplace(s) |
|
赠送家电包括
|
洗碗机, 烘干机, 微波炉, 炉子, 洗衣机, 冰箱 |
|
地下室进展
|
已装修 |
|
地下室类型
|
全完工 |
|
外墙
|
砖, 乙烯基壁板 |
|
Fire Protection
|
Smoke Detectors |
|
壁炉
|
有 |
|
Fireplace Total
|
1 |
|
Flooring Type
|
Ceramic, Laminate |
|
地基类型
|
混凝土浇筑 |
|
客人卫生间(不包含洗浴)
|
1 |
|
供暖方式
|
电 |
|
供暖类型
|
Baseboard Heaters |
|
内部尺寸
|
1200 - 1399 Sqft |
|
类型
|
联排别墅 |
车 位
土地
|
英亩数
|
无 |
|
土地便利设施
|
学校, 公共交通 |
|
Landscape Features
|
Landscaped |
|
规划描述
|
住宅 |
房 间
| 楼 层 |
类 型 |
长 度 |
宽 度 |
面 积 |
|
Lower Level |
主卧 |
4.22 m |
3.78 m |
4.22 m x 3.78 m |
|
Lower Level |
第二卧房 |
3.61 m |
3.71 m |
3.61 m x 3.71 m |
|
Lower Level |
浴室 |
2.34 m |
2.21 m |
2.34 m x 2.21 m |
|
Lower Level |
洗衣房 |
2.36 m |
1.96 m |
2.36 m x 1.96 m |
|
一楼 |
门厅 |
2.21 m |
2.16 m |
2.21 m x 2.16 m |
|
一楼 |
浴室 |
1.83 m |
1.47 m |
1.83 m x 1.47 m |
|
一楼 |
厨房 |
3.66 m |
2.31 m |
3.66 m x 2.31 m |
|
一楼 |
客厅 |
5.79 m |
4.42 m |
5.79 m x 4.42 m |
https://www.realtor.ca/real-estate/28339218/462-briston-private-ottawa-3808-hunt-club-park









