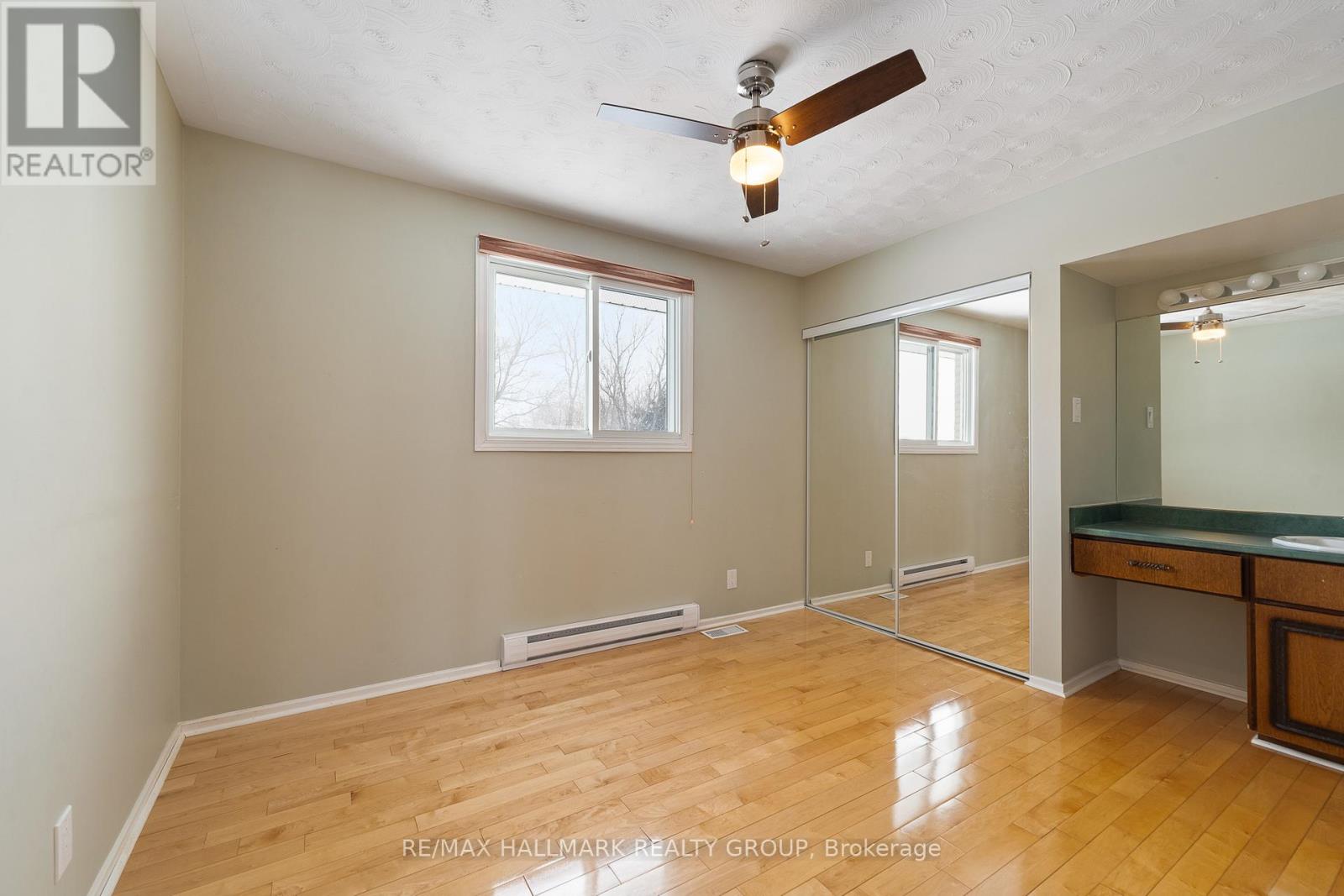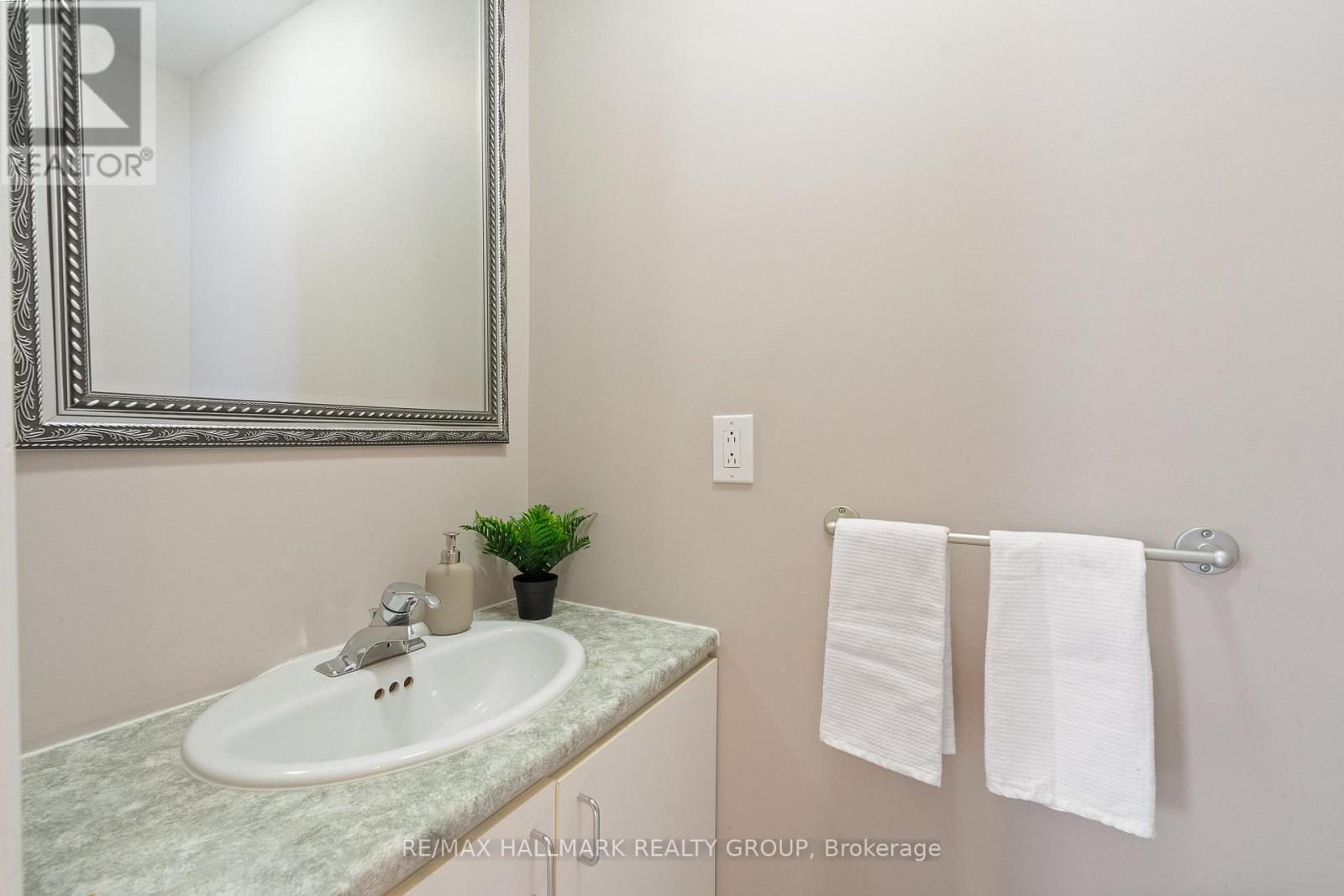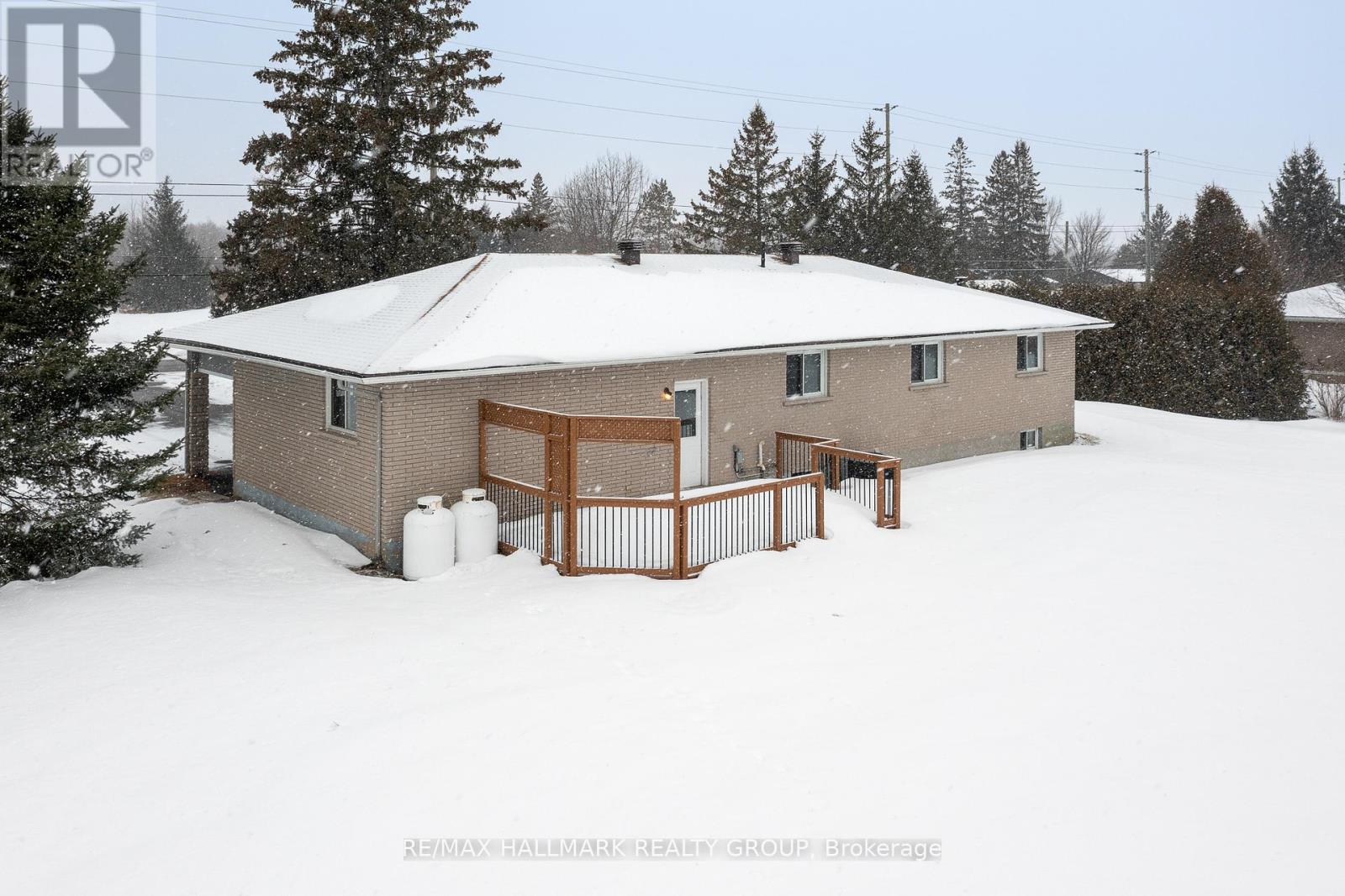3 卧室
3 浴室
平房
壁炉
中央空调
风热取暖
$674,900
Welcome to 4623 Boundary Road (Navan, Carlsbad Springs). A rare opportunity to live in a private country woodland setting adjacent to the GreyHawk Golf Club. This lovely, full brick, 3 bedroom 2.5 bath, bungalow is well situated on .6 acre lot with bus access just steps away and quick access to Hwy 417 offering an easy commute to Downtown. Featuring; Approx 1300 square feet of living space, neutral decor, gleaming hardwood floors, updated carpeting and large windows allowing natural light to cascade in. The open concept layout flows seamlessly through the living, dining and kitchen areas. A cozy 3-sided fireplace in the living room brings the family together on those cold winter evenings. The well sized kitchen has lots of cupboard and counter space and includes fridge, stove, and dishwasher. For your convenience, there is a main floor powder room, laundry, inside access to double garage and back door access to the large private yard backing onto the golf course. The main level also offers the family 4-pc bathroom and three well sized bedrooms with large windows and plenty of closet space. The finished basement comes with a full bathroom, a spacious recroom with cozy bar, perfect for entertaining and has lots of potential for an in-law suite. The lower level comes complete with a large workshop ideal for the handy person in your family. Extend your summer living space on your private deck overlooking the very large back yard which could easily accommodate a large swimming pool and/or a large garage addition. Upgrades: roof (2023), generator hook-up, carpet (2025). Just move right in to this well-maintained family friendly home! (id:44758)
房源概要
|
MLS® Number
|
X11993216 |
|
房源类型
|
民宅 |
|
社区名字
|
1109 - Vars & Area |
|
附近的便利设施
|
公共交通 |
|
设备类型
|
没有 |
|
特征
|
Flat Site |
|
总车位
|
8 |
|
租赁设备类型
|
没有 |
|
结构
|
Deck, 棚 |
详 情
|
浴室
|
3 |
|
地上卧房
|
3 |
|
总卧房
|
3 |
|
公寓设施
|
Fireplace(s) |
|
赠送家电包括
|
洗碗机, Garage Door Opener, Hood 电扇, 冰箱, 炉子 |
|
建筑风格
|
平房 |
|
地下室进展
|
已装修 |
|
地下室类型
|
全完工 |
|
施工种类
|
独立屋 |
|
空调
|
中央空调 |
|
外墙
|
砖 |
|
壁炉
|
有 |
|
Fireplace Total
|
2 |
|
地基类型
|
混凝土浇筑 |
|
客人卫生间(不包含洗浴)
|
1 |
|
供暖方式
|
Propane |
|
供暖类型
|
压力热风 |
|
储存空间
|
1 |
|
类型
|
独立屋 |
|
设备间
|
市政供水 |
车 位
土地
|
英亩数
|
无 |
|
土地便利设施
|
公共交通 |
|
污水道
|
Septic System |
|
不规则大小
|
150 X 175 Acre |
|
规划描述
|
住宅 V1e |
房 间
| 楼 层 |
类 型 |
长 度 |
宽 度 |
面 积 |
|
地下室 |
娱乐,游戏房 |
10.52 m |
3.93 m |
10.52 m x 3.93 m |
|
地下室 |
Workshop |
|
|
Measurements not available |
|
一楼 |
客厅 |
3.74 m |
3.69 m |
3.74 m x 3.69 m |
|
一楼 |
餐厅 |
3.84 m |
3.38 m |
3.84 m x 3.38 m |
|
一楼 |
厨房 |
3.29 m |
2.71 m |
3.29 m x 2.71 m |
|
一楼 |
主卧 |
3.69 m |
3.69 m |
3.69 m x 3.69 m |
|
一楼 |
第二卧房 |
3.41 m |
2.96 m |
3.41 m x 2.96 m |
|
一楼 |
第三卧房 |
3.17 m |
2.96 m |
3.17 m x 2.96 m |
|
一楼 |
Mud Room |
3.2 m |
2.1 m |
3.2 m x 2.1 m |
设备间
https://www.realtor.ca/real-estate/27963837/4623-boundary-road-ottawa-1109-vars-area


































