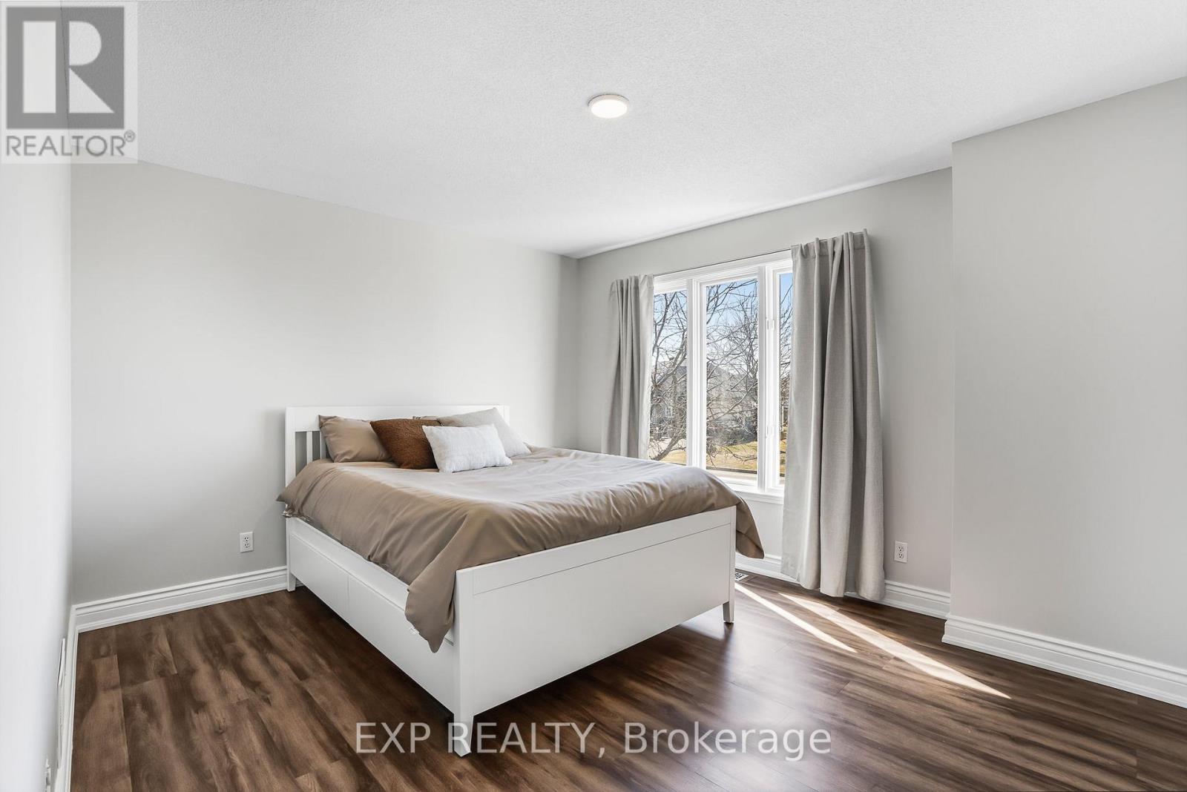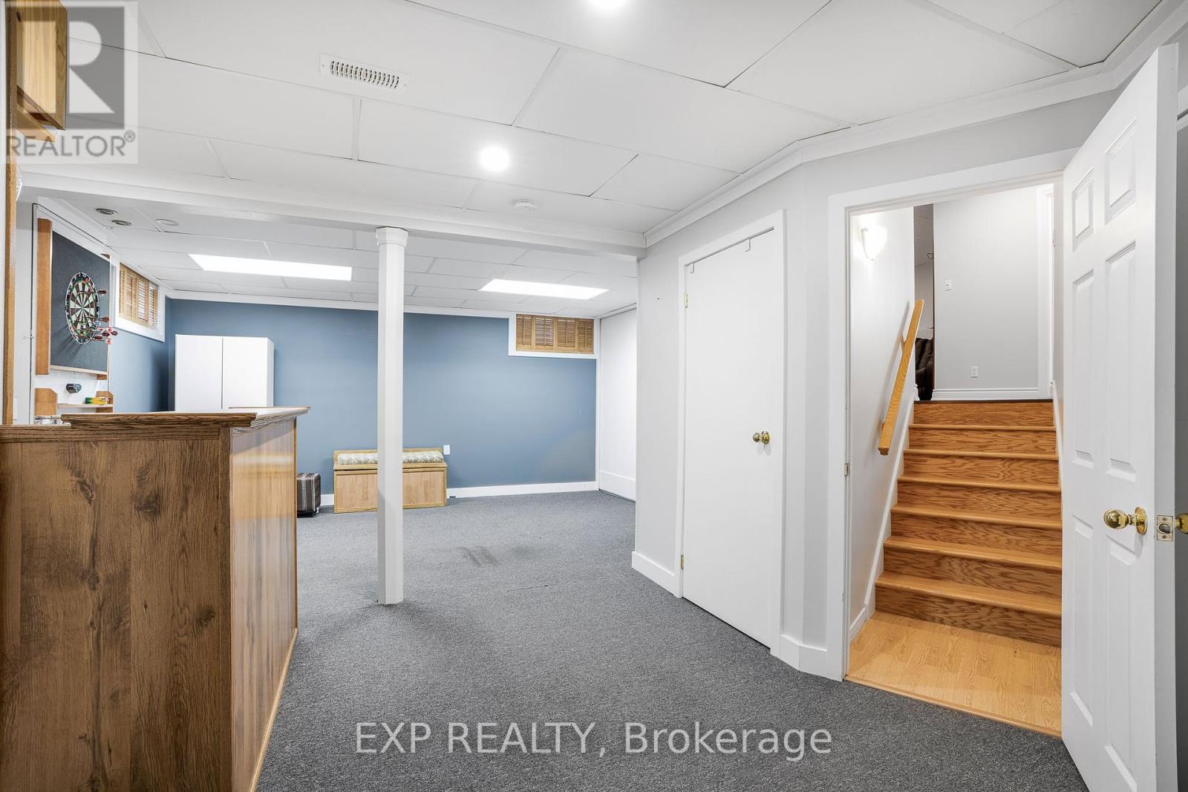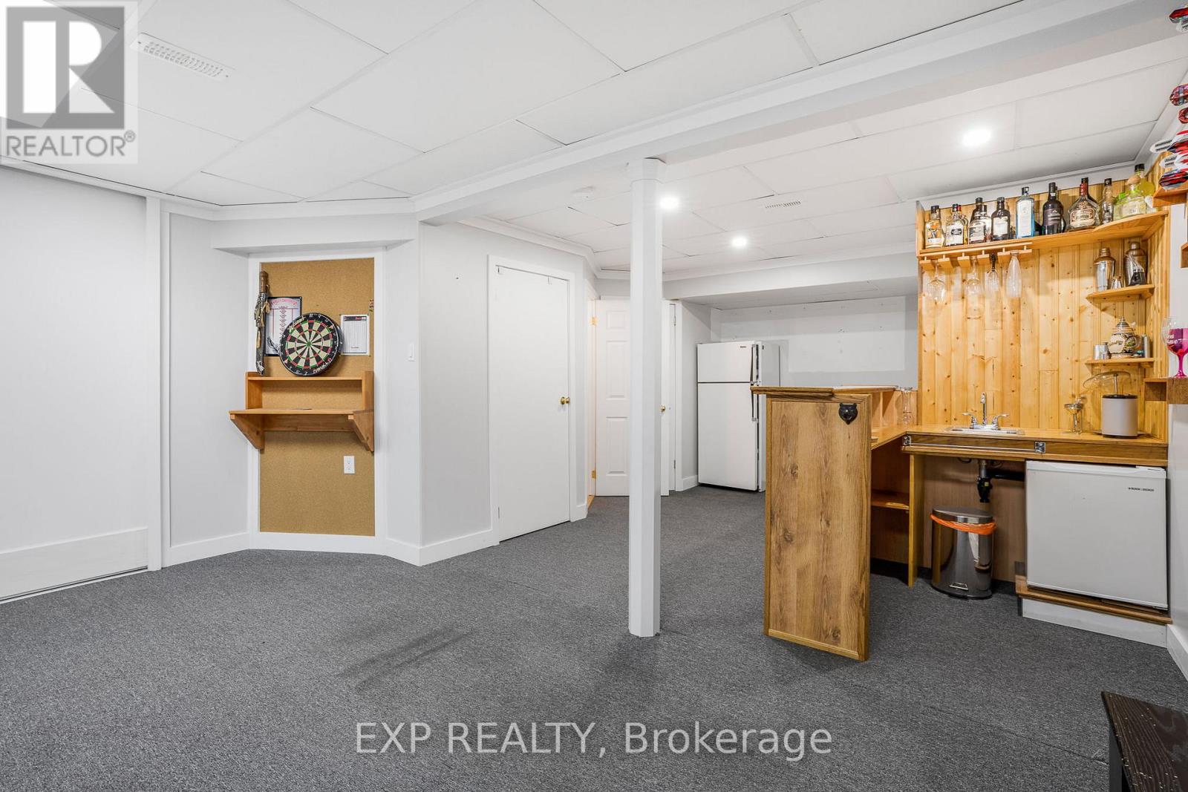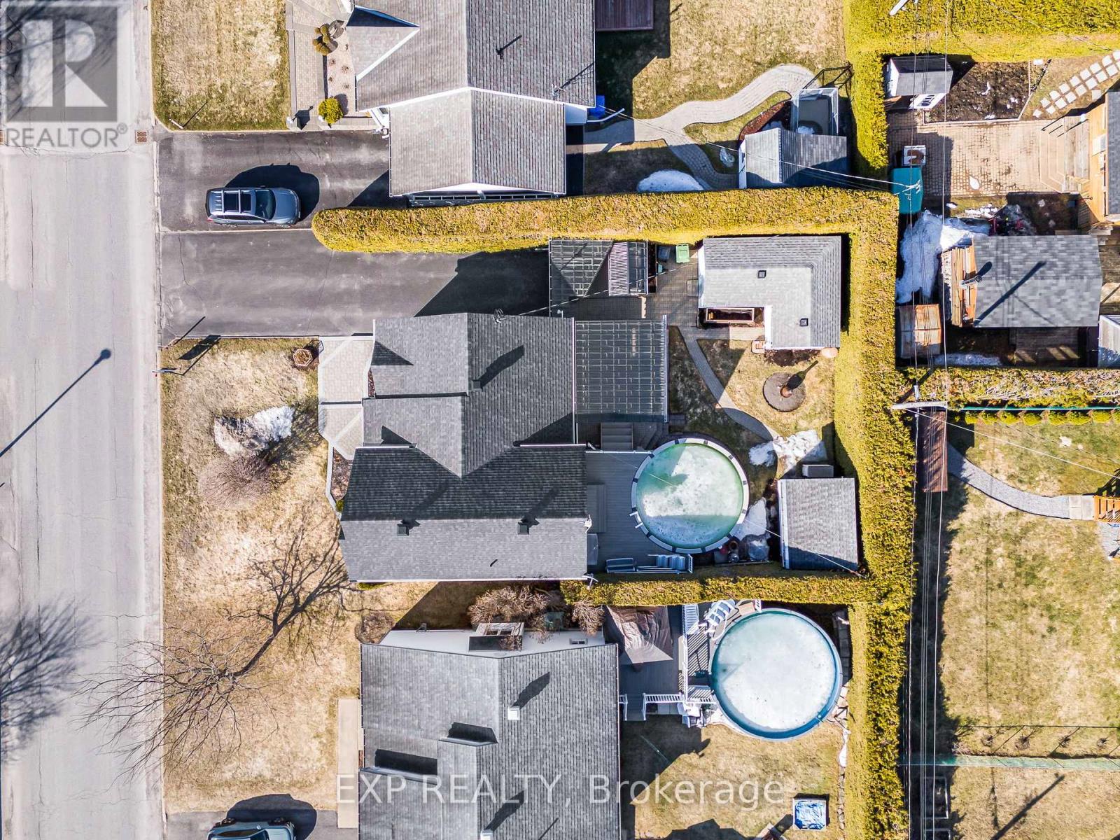463 Chartrand Avenue Hawkesbury, Ontario K6A 3P4

$525,000
This is not your typical side split. 463 Chartrand Avenue delivers space, sophistication, and a backyard designed for effortless living and elevated entertaining. With over 1,370 square feet of well-thought-out design, this turn-key home is where form meets function in all the right ways.Step into a bright and airy main level with striking cathedral ceilings and a welcoming gas fireplace that anchors the living space. The kitchen features stainless steel appliances and a layout that balances beauty with practicality ideal for everyday life or hosting with ease.Offering 2+1 bedrooms and a fully finished basement, theres room to grow, relax, and enjoy. The lower level features a games area and a stylish bar setup, adding an extra layer of lifestyle versatility.Out back, youll find a private outdoor space tailored for those who value comfort and convenience. A two-tier deck, custom BBQ station, and above-ground pool create a seamless extension of the homes entertaining potential without sacrificing peace and privacy.Situated in a family-friendly neighbourhood, this property is just minutes from parks, schools, everyday amenities, and even the waterfront. Whether youre stepping out for a stroll or running daily errands, everything you need is right at your doorstep.Everything has been done. All thats left is to move in and enjoy. ** This is a linked property.** (id:44758)
房源概要
| MLS® Number | X12073825 |
| 房源类型 | 民宅 |
| 社区名字 | 612 - Hawkesbury |
| 总车位 | 4 |
| 泳池类型 | Above Ground Pool |
详 情
| 浴室 | 2 |
| 地上卧房 | 2 |
| 地下卧室 | 1 |
| 总卧房 | 3 |
| 公寓设施 | Fireplace(s) |
| 赠送家电包括 | 洗碗机, 烘干机, Hood 电扇, 微波炉, 炉子, 洗衣机, 冰箱 |
| 地下室进展 | 已装修 |
| 地下室类型 | 全完工 |
| 施工种类 | 独立屋 |
| Construction Style Split Level | Sidesplit |
| 空调 | 中央空调 |
| 外墙 | 石, 乙烯基壁板 |
| 壁炉 | 有 |
| Fireplace Total | 1 |
| 地基类型 | 混凝土 |
| 客人卫生间(不包含洗浴) | 1 |
| 供暖方式 | 天然气 |
| 供暖类型 | 压力热风 |
| 内部尺寸 | 1100 - 1500 Sqft |
| 类型 | 独立屋 |
| 设备间 | 市政供水 |
车 位
| 没有车库 |
土地
| 英亩数 | 无 |
| 污水道 | Sanitary Sewer |
| 不规则大小 | 60 X 100 Acre |
房 间
| 楼 层 | 类 型 | 长 度 | 宽 度 | 面 积 |
|---|---|---|---|---|
| 二楼 | 主卧 | 4.14 m | 3.65 m | 4.14 m x 3.65 m |
| 二楼 | 卧室 | 4.08 m | 3.42 m | 4.08 m x 3.42 m |
| Lower Level | 家庭房 | 3.53 m | 4.92 m | 3.53 m x 4.92 m |
| Lower Level | 卧室 | 3.98 m | 3.09 m | 3.98 m x 3.09 m |
| Lower Level | 娱乐,游戏房 | 7.84 m | 4.95 m | 7.84 m x 4.95 m |
| 一楼 | 厨房 | 3.96 m | 5.863 m | 3.96 m x 5.863 m |
| 一楼 | 客厅 | 3.53 m | 4.06 m | 3.53 m x 4.06 m |
| 一楼 | 门厅 | 2.84 m | 2.2 m | 2.84 m x 2.2 m |
https://www.realtor.ca/real-estate/28147644/463-chartrand-avenue-hawkesbury-612-hawkesbury









































