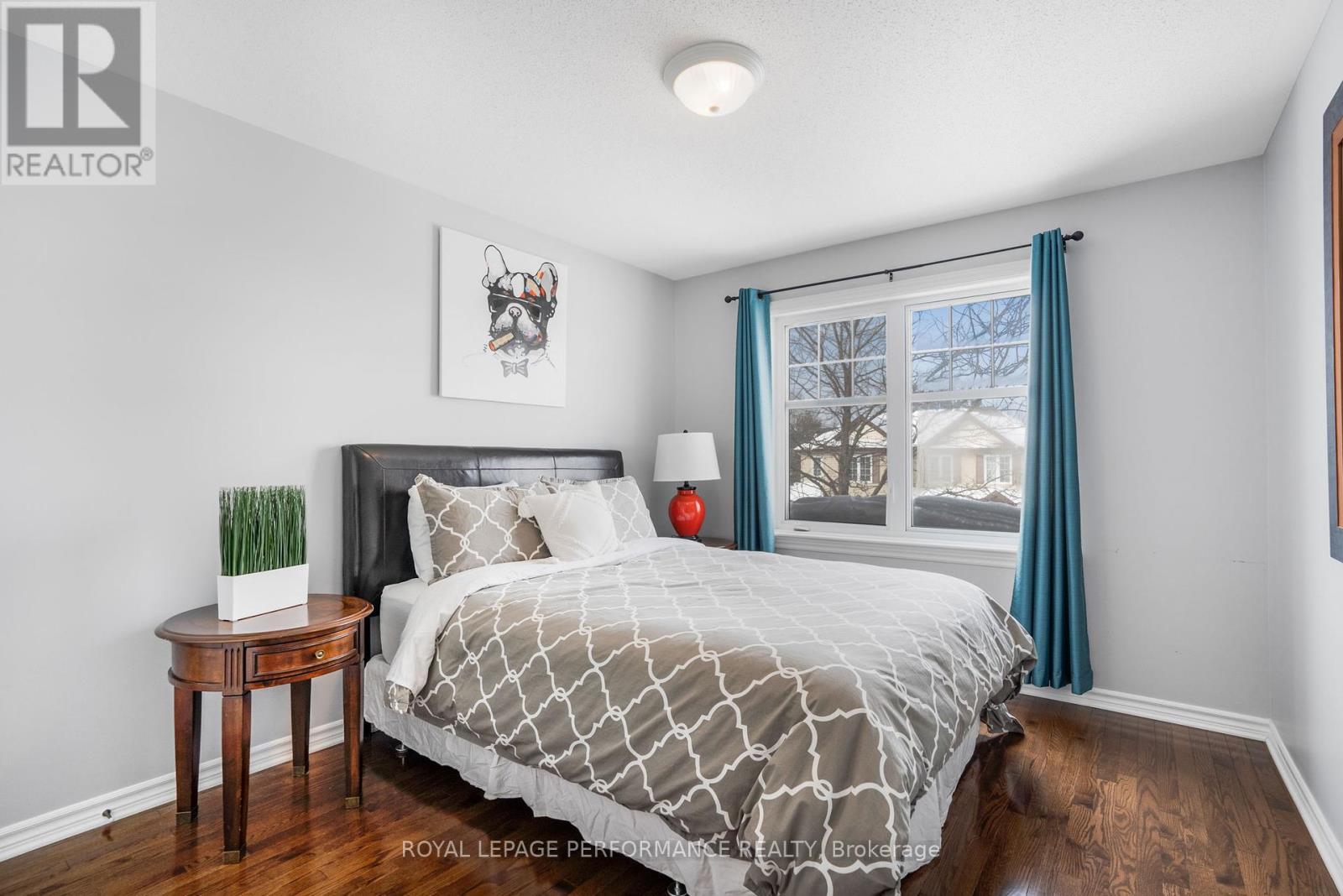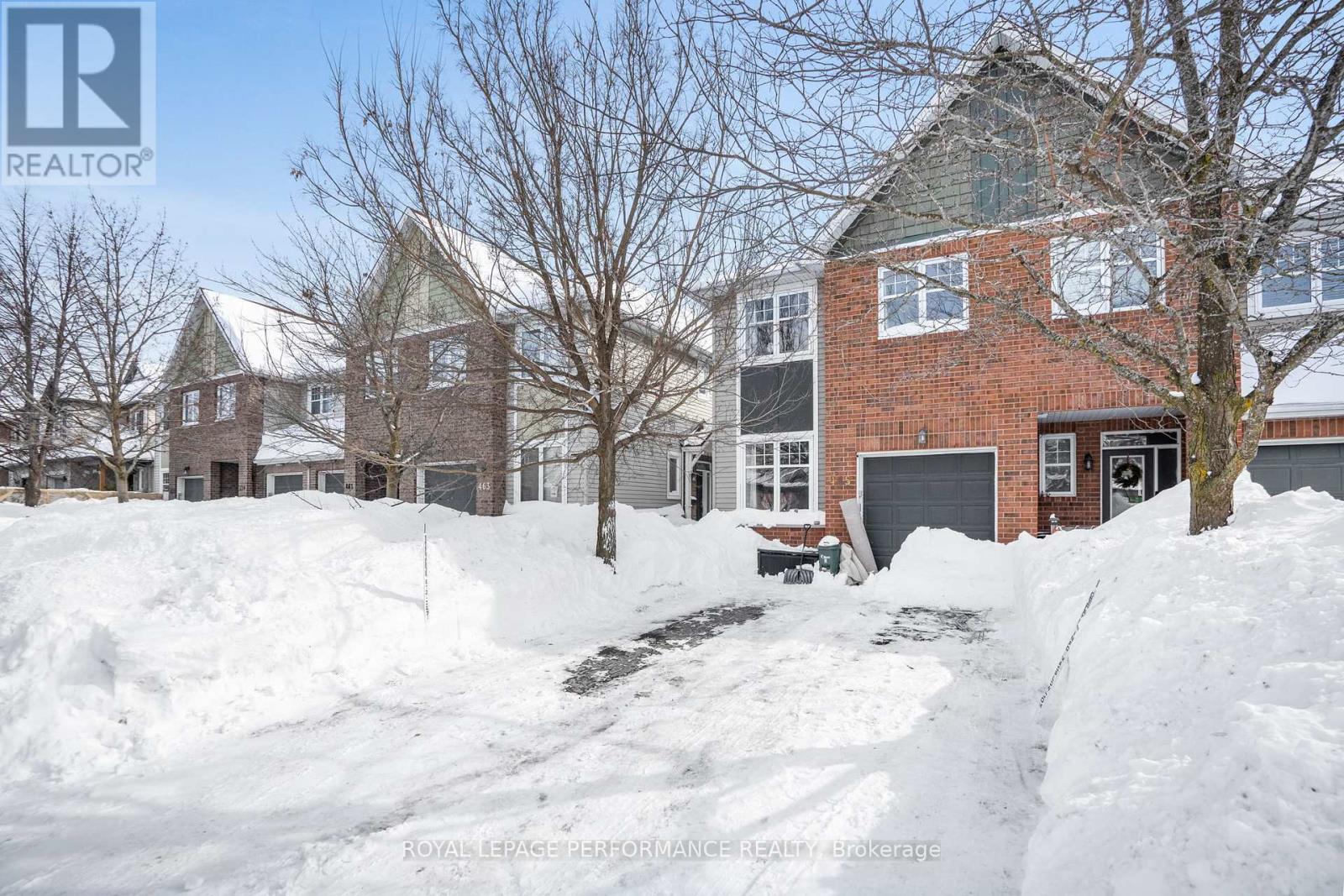3 卧室
3 浴室
壁炉
中央空调
风热取暖
Landscaped
$669,900
Welcome to this beautiful end-unit Cheshire model by Tamarack, featuring hardwood flooring throughout both the main and second levels. This home offers an exceptional living experience with a versatile layout designed for modern living.The main floor features a spacious office that can easily double as an additional bedroom when needed. The open-concept living, dining, and kitchen areas provide a bright, airy space perfect for relaxing or entertaining guests. The kitchen is equipped with contemporary finishes and ample space for meal prep and casual dining.Upstairs, you'll find a serene primary bedroom complete with a 4-piece ensuite bath, offering a private retreat after a long day. Two additional generously-sized bedrooms share a well-appointed 4-piece main bath, and the convenience of a second-floor laundry room adds practicality to this family-friendly design.The basement, recently updated in February 2024, has been freshly painted (walls and ceiling) and features brand-new vinyl plank flooring, offering a clean, modern space with endless possibilities for additional living or recreation areas.Outside, the backyard is your private oasis, featuring two interlocked patio spaces and maintenance-free turf, making outdoor enjoyment easy and effortless.With its desirable location, modern amenities, and thoughtful design, this home is an ideal choice for those seeking both style and functionality. (id:44758)
房源概要
|
MLS® Number
|
X11980482 |
|
房源类型
|
民宅 |
|
社区名字
|
2605 - Blossom Park/Kemp Park/Findlay Creek |
|
附近的便利设施
|
公园, 公共交通, 学校 |
|
社区特征
|
School Bus |
|
设备类型
|
热水器 - Gas |
|
特征
|
无地毯 |
|
总车位
|
3 |
|
租赁设备类型
|
热水器 - Gas |
|
结构
|
Patio(s) |
详 情
|
浴室
|
3 |
|
地上卧房
|
3 |
|
总卧房
|
3 |
|
公寓设施
|
Fireplace(s) |
|
赠送家电包括
|
Garage Door Opener Remote(s), Water Heater, Water Meter, 洗碗机, 烘干机, Hood 电扇, 冰箱, 炉子, 洗衣机, 窗帘 |
|
地下室进展
|
已装修 |
|
地下室类型
|
全完工 |
|
施工种类
|
附加的 |
|
空调
|
中央空调 |
|
外墙
|
砖, 乙烯基壁板 |
|
Fire Protection
|
报警系统, Smoke Detectors |
|
壁炉
|
有 |
|
Fireplace Total
|
1 |
|
Flooring Type
|
Ceramic, Hardwood, Vinyl |
|
地基类型
|
混凝土浇筑 |
|
客人卫生间(不包含洗浴)
|
1 |
|
供暖方式
|
天然气 |
|
供暖类型
|
压力热风 |
|
储存空间
|
2 |
|
类型
|
联排别墅 |
|
设备间
|
市政供水 |
车 位
土地
|
英亩数
|
无 |
|
围栏类型
|
Fenced Yard |
|
土地便利设施
|
公园, 公共交通, 学校 |
|
Landscape Features
|
Landscaped |
|
污水道
|
Sanitary Sewer |
|
土地深度
|
98 Ft ,5 In |
|
土地宽度
|
25 Ft ,8 In |
|
不规则大小
|
25.69 X 98.43 Ft |
房 间
| 楼 层 |
类 型 |
长 度 |
宽 度 |
面 积 |
|
二楼 |
主卧 |
5.1 m |
3.6 m |
5.1 m x 3.6 m |
|
二楼 |
浴室 |
3.9 m |
2.1 m |
3.9 m x 2.1 m |
|
二楼 |
浴室 |
2.4 m |
2.1 m |
2.4 m x 2.1 m |
|
二楼 |
第三卧房 |
4 m |
2.6 m |
4 m x 2.6 m |
|
二楼 |
第二卧房 |
3.5 m |
3 m |
3.5 m x 3 m |
|
二楼 |
洗衣房 |
2 m |
1.7 m |
2 m x 1.7 m |
|
地下室 |
娱乐,游戏房 |
7.4 m |
5.5 m |
7.4 m x 5.5 m |
|
地下室 |
设备间 |
7.1 m |
2.5 m |
7.1 m x 2.5 m |
|
一楼 |
门厅 |
3 m |
1.4 m |
3 m x 1.4 m |
|
一楼 |
Office |
3.7 m |
2.6 m |
3.7 m x 2.6 m |
|
一楼 |
餐厅 |
3.5 m |
2.9 m |
3.5 m x 2.9 m |
|
一楼 |
客厅 |
3.1 m |
3 m |
3.1 m x 3 m |
|
一楼 |
厨房 |
5.1 m |
2.8 m |
5.1 m x 2.8 m |
设备间
https://www.realtor.ca/real-estate/27934212/465-cache-bay-crescent-ottawa-2605-blossom-parkkemp-parkfindlay-creek


































