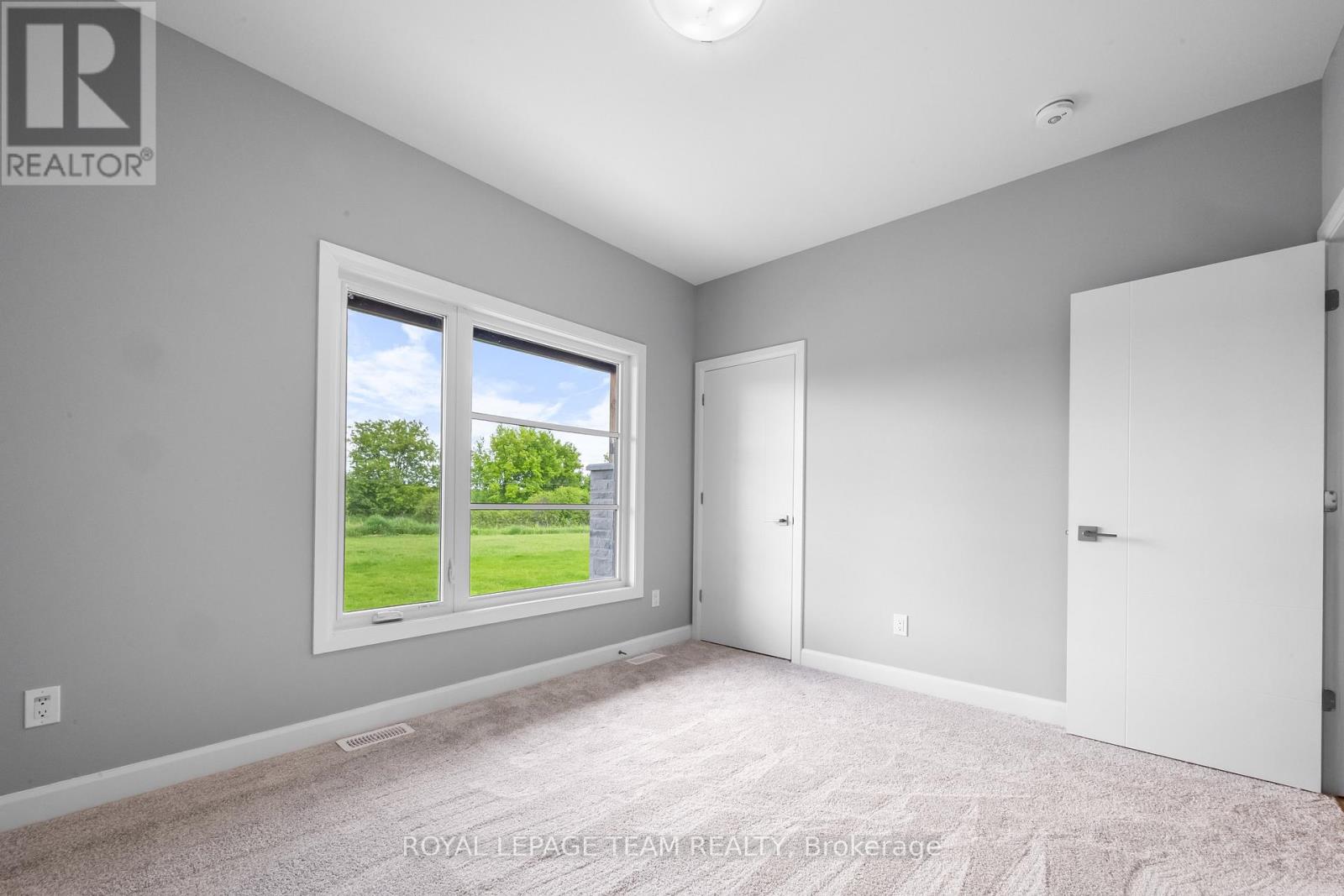3 卧室
2 浴室
1500 - 2000 sqft
平房
风热取暖
$849,000
Wow, look at this beautiful brand new home ready for you to call home. This model is called the Empire it set on a peaceful 2 acre lot, seeking tranquility and rural charm this home features two bedrooms, two full bathrooms, concept layout with large bright, modern kitchen. The stunning home has a walkout basement with floor to ceiling windows and French patio doors leading out side that could be a beautiful patio this lower level is ready to finish your own way with Rough in for bathroom as well This home is built by Moderna homes. design custom builders they are proud members of the Tarron home warranty program, energy start and Ontario home builders association Located just minutes from the Beautiful historic town of Merrickville. Don't miss this one book you're showing today. (id:44758)
Open House
此属性有开放式房屋!
开始于:
2:00 pm
结束于:
4:00 pm
房源概要
|
MLS® Number
|
X12194948 |
|
房源类型
|
民宅 |
|
社区名字
|
805 - Merrickville/Wolford Twp |
|
总车位
|
8 |
详 情
|
浴室
|
2 |
|
地上卧房
|
3 |
|
总卧房
|
3 |
|
建筑风格
|
平房 |
|
地下室进展
|
已完成 |
|
地下室类型
|
N/a (unfinished) |
|
施工种类
|
独立屋 |
|
外墙
|
石, 乙烯基壁板 |
|
地基类型
|
混凝土浇筑 |
|
供暖方式
|
Propane |
|
供暖类型
|
压力热风 |
|
储存空间
|
1 |
|
内部尺寸
|
1500 - 2000 Sqft |
|
类型
|
独立屋 |
车 位
土地
|
英亩数
|
无 |
|
污水道
|
Septic System |
|
土地深度
|
280 Ft ,7 In |
|
土地宽度
|
325 Ft |
|
不规则大小
|
325 X 280.6 Ft |
房 间
| 楼 层 |
类 型 |
长 度 |
宽 度 |
面 积 |
|
一楼 |
厨房 |
3.23 m |
5.05 m |
3.23 m x 5.05 m |
|
一楼 |
客厅 |
5.66 m |
6.09 m |
5.66 m x 6.09 m |
|
一楼 |
主卧 |
3.69 m |
4.93 m |
3.69 m x 4.93 m |
|
一楼 |
第二卧房 |
3.71 m |
3.16 m |
3.71 m x 3.16 m |
|
一楼 |
第三卧房 |
3.29 m |
4.02 m |
3.29 m x 4.02 m |
|
一楼 |
浴室 |
3.29 m |
1.52 m |
3.29 m x 1.52 m |
|
Other |
浴室 |
2.01 m |
1.55 m |
2.01 m x 1.55 m |
https://www.realtor.ca/real-estate/28413497/465-pioneer-road-merrickville-wolford-805-merrickvillewolford-twp






























