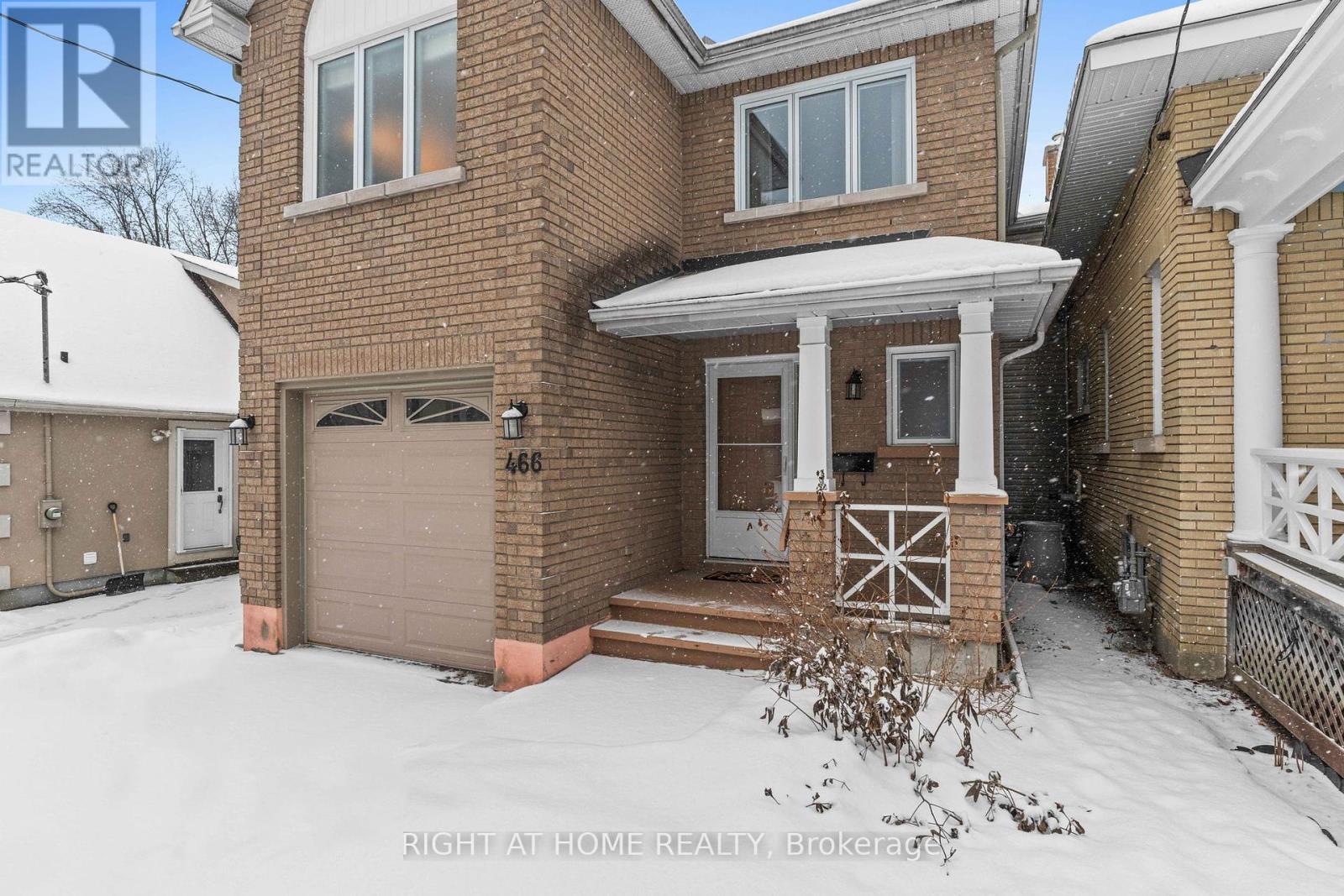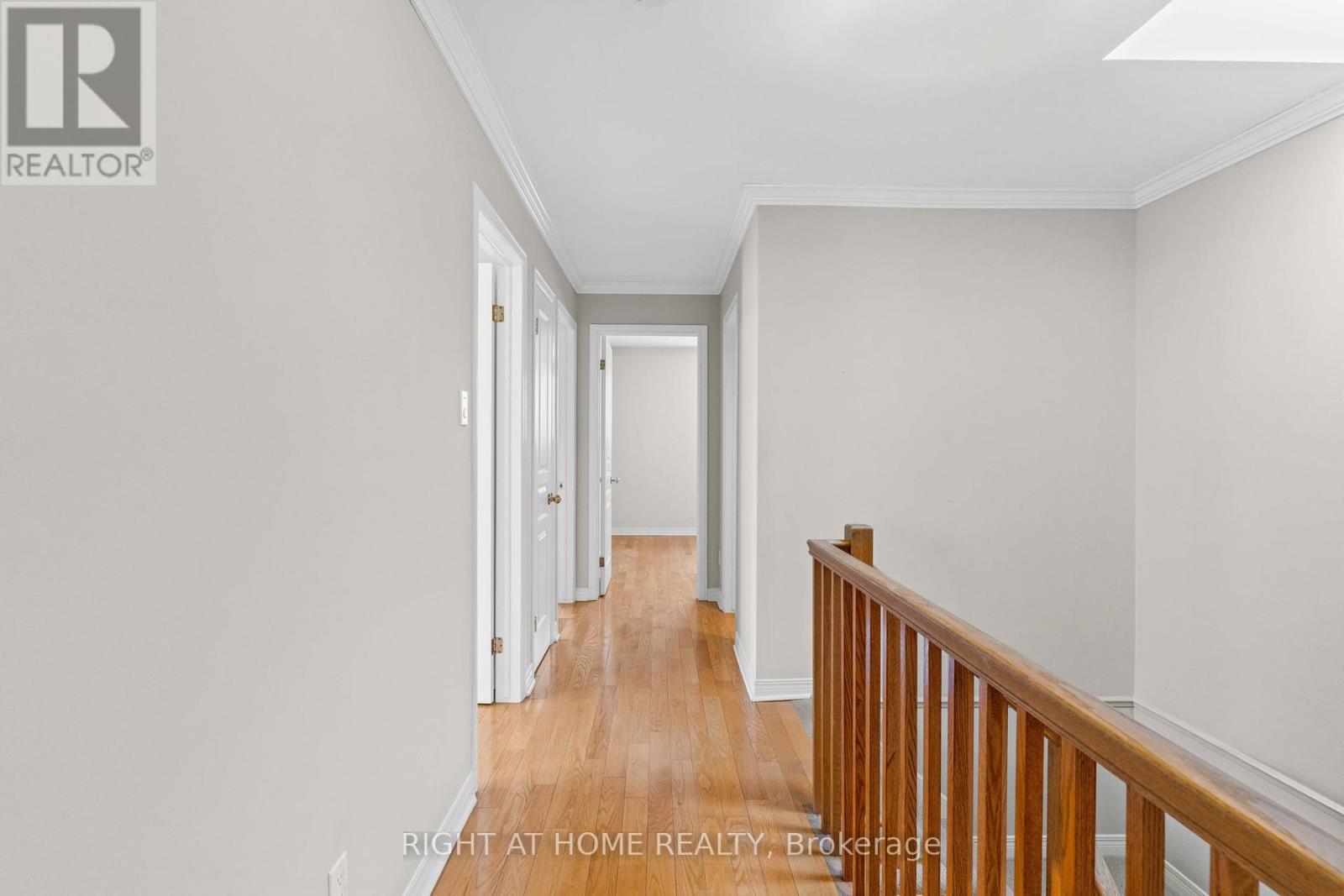4 卧室
3 浴室
壁炉
中央空调
风热取暖
$1,049,000
This 4-bedroom home in Westboro is indeed a gem! It offers a fantastic layout with spacious rooms. The living room features charming built-in shelves beside the fireplace, adding character. The bright, large primary bedroom comes with a great walk-in closet and ensuite. All bedrooms are generously sized, perfect for a growing family. Plus, you'll enjoy nearby shops, cafes, Westboro Beach, the Ottawa River, and top-rated schools. The home is linked to the neighbours at the right side. Some photos have been virtually staged. Property taxes are estimated through the City of Ottawa Property Tax Estimator. You won't want to miss this family home on one of the best dead-end streets in Westboro! 48 Hour Irrevocable on all offers. (id:44758)
房源概要
|
MLS® Number
|
X11924567 |
|
房源类型
|
民宅 |
|
社区名字
|
5003 - Westboro/Hampton Park |
|
设备类型
|
热水器 |
|
特征
|
Flat Site |
|
总车位
|
3 |
|
租赁设备类型
|
热水器 |
|
结构
|
Porch, Patio(s) |
详 情
|
浴室
|
3 |
|
地上卧房
|
4 |
|
总卧房
|
4 |
|
公寓设施
|
Fireplace(s) |
|
赠送家电包括
|
Garage Door Opener Remote(s), Freezer |
|
地下室进展
|
已装修 |
|
地下室类型
|
全完工 |
|
施工种类
|
独立屋 |
|
空调
|
中央空调 |
|
外墙
|
砖, 铝壁板 |
|
壁炉
|
有 |
|
Fireplace Total
|
1 |
|
地基类型
|
混凝土浇筑 |
|
客人卫生间(不包含洗浴)
|
1 |
|
供暖方式
|
天然气 |
|
供暖类型
|
压力热风 |
|
储存空间
|
2 |
|
类型
|
独立屋 |
|
设备间
|
市政供水 |
车 位
土地
|
英亩数
|
无 |
|
污水道
|
Sanitary Sewer |
|
土地深度
|
95 Ft ,9 In |
|
土地宽度
|
30 Ft ,4 In |
|
不规则大小
|
30.41 X 95.82 Ft |
房 间
| 楼 层 |
类 型 |
长 度 |
宽 度 |
面 积 |
|
二楼 |
主卧 |
4.87 m |
3.45 m |
4.87 m x 3.45 m |
|
二楼 |
浴室 |
2.59 m |
2.51 m |
2.59 m x 2.51 m |
|
二楼 |
第二卧房 |
3.02 m |
4.34 m |
3.02 m x 4.34 m |
|
二楼 |
第三卧房 |
3.12 m |
4.34 m |
3.12 m x 4.34 m |
|
二楼 |
Bedroom 4 |
3.55 m |
4.14 m |
3.55 m x 4.14 m |
|
二楼 |
浴室 |
2.14 m |
1.49 m |
2.14 m x 1.49 m |
|
地下室 |
洗衣房 |
2.71 m |
3.45 m |
2.71 m x 3.45 m |
|
地下室 |
家庭房 |
5.05 m |
3.73 m |
5.05 m x 3.73 m |
|
一楼 |
厨房 |
6.19 m |
3.07 m |
6.19 m x 3.07 m |
|
一楼 |
客厅 |
5.2 m |
3.7 m |
5.2 m x 3.7 m |
|
一楼 |
浴室 |
0.88 m |
2.14 m |
0.88 m x 2.14 m |
|
一楼 |
餐厅 |
3 m |
3.83 m |
3 m x 3.83 m |
设备间
https://www.realtor.ca/real-estate/27804357/466-athlone-avenue-ottawa-5003-westborohampton-park





































