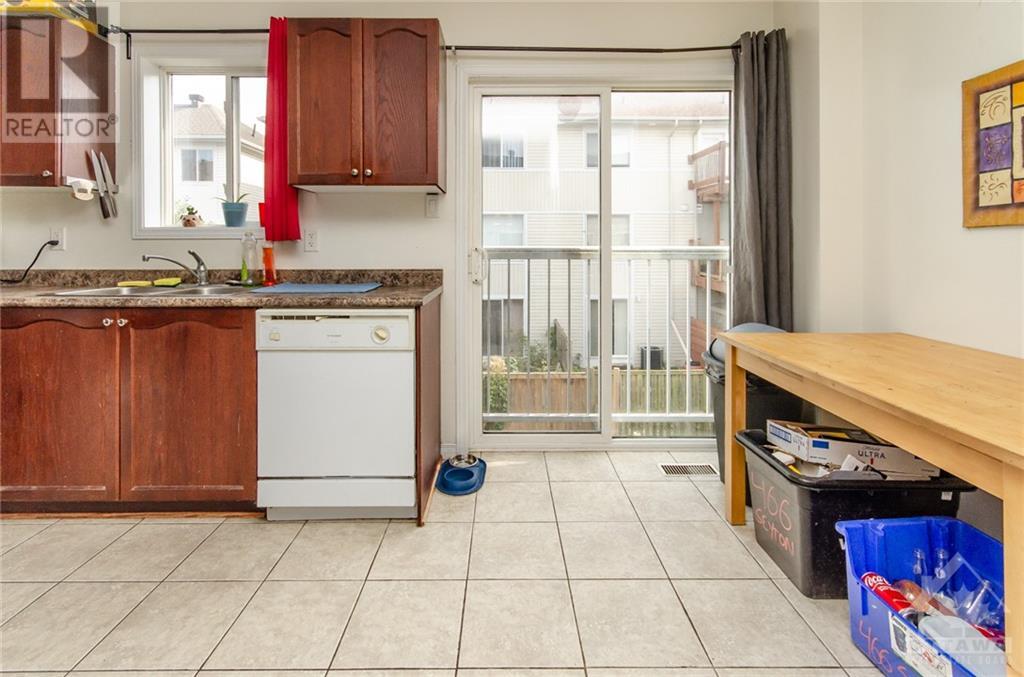2 卧室
1 浴室
中央空调
风热取暖
$489,900
Flooring: Tile, Flooring: Hardwood, Experience the freedom of owning this beautiful FREEHOLD townhome with NO CONDO OR ASSOCIATION FEES. Step inside to discover a main floor with gorgeous greenery from your mature tree right outside your front family/dining room window, a bright eat-in kitchen with great cabinetry and counter space, which features a beautiful Juliet balcony off the kitchen. Upstairs, boasts a spacious primary bedroom, a full 4-piece bathroom and good sized second bedroom. The finished basement offers versatile space for a cozy family room, home office, or play area. Step out to the newly transformed backyard, complete with a deck and serene river rock landscaping—ideal for unwinding after a long day. Conveniently located across the street from Franco-Ouest High School, close proximity to public transit, trendy dining spots, and essential amenities., Flooring: Carpet Wall To Wall (id:44758)
房源概要
|
MLS® Number
|
X9520373 |
|
房源类型
|
民宅 |
|
临近地区
|
Westcliffe Estates |
|
社区名字
|
7802 - Westcliffe Estates |
|
附近的便利设施
|
公共交通, 公园 |
|
总车位
|
2 |
详 情
|
浴室
|
1 |
|
地上卧房
|
2 |
|
总卧房
|
2 |
|
赠送家电包括
|
洗碗机, 烘干机, Hood 电扇, 微波炉, 冰箱, 炉子, 洗衣机 |
|
地下室进展
|
已装修 |
|
地下室类型
|
全完工 |
|
施工种类
|
附加的 |
|
空调
|
中央空调 |
|
外墙
|
砖 |
|
地基类型
|
混凝土 |
|
客人卫生间(不包含洗浴)
|
1 |
|
供暖方式
|
天然气 |
|
供暖类型
|
压力热风 |
|
储存空间
|
3 |
|
类型
|
联排别墅 |
|
设备间
|
市政供水 |
车 位
土地
|
英亩数
|
无 |
|
围栏类型
|
Fenced Yard |
|
土地便利设施
|
公共交通, 公园 |
|
污水道
|
Sanitary Sewer |
|
土地深度
|
78 Ft ,3 In |
|
土地宽度
|
14 Ft ,11 In |
|
不规则大小
|
14.98 X 78.29 Ft ; 0 |
|
规划描述
|
住宅 |
房 间
| 楼 层 |
类 型 |
长 度 |
宽 度 |
面 积 |
|
二楼 |
客厅 |
5.61 m |
3.25 m |
5.61 m x 3.25 m |
|
二楼 |
厨房 |
2.99 m |
2.36 m |
2.99 m x 2.36 m |
|
二楼 |
餐厅 |
2.56 m |
1.93 m |
2.56 m x 1.93 m |
|
二楼 |
浴室 |
|
|
Measurements not available |
|
三楼 |
主卧 |
4.34 m |
4.26 m |
4.34 m x 4.26 m |
|
三楼 |
浴室 |
|
|
Measurements not available |
|
三楼 |
卧室 |
3.5 m |
2.99 m |
3.5 m x 2.99 m |
|
地下室 |
其它 |
4.29 m |
3.65 m |
4.29 m x 3.65 m |
|
一楼 |
娱乐,游戏房 |
3.37 m |
2.74 m |
3.37 m x 2.74 m |
|
一楼 |
洗衣房 |
0.96 m |
3.22 m |
0.96 m x 3.22 m |
https://www.realtor.ca/real-estate/27456246/466-seyton-drive-ottawa-7802-westcliffe-estates






























