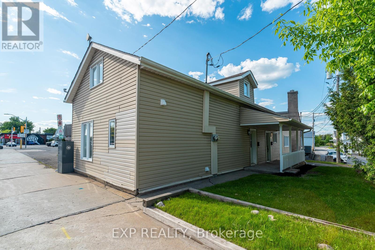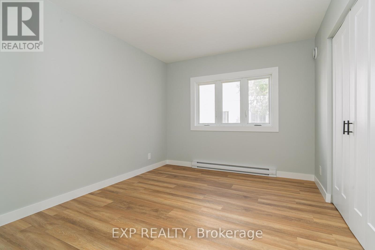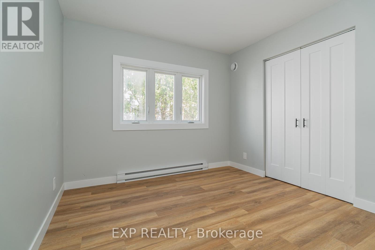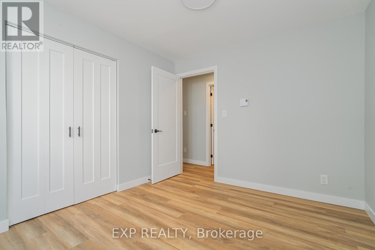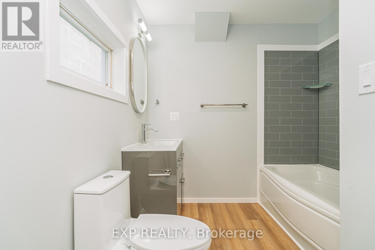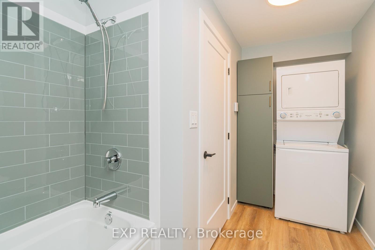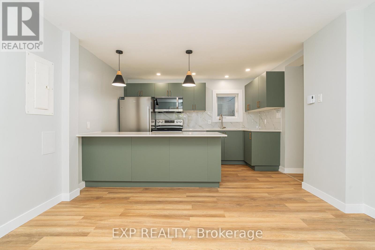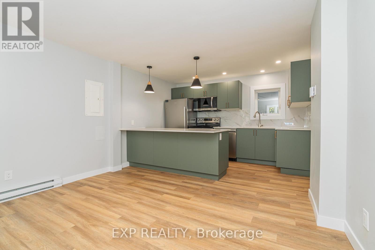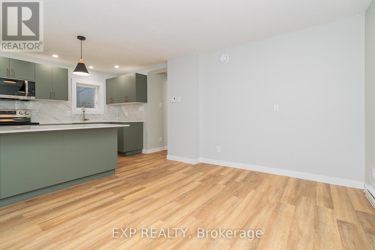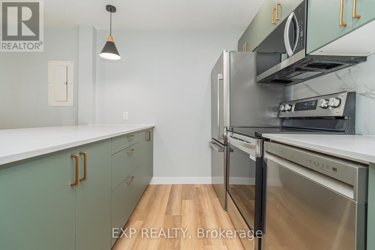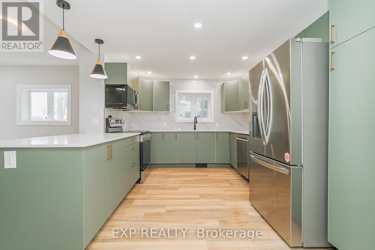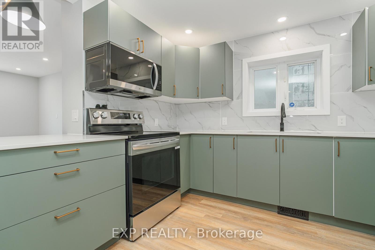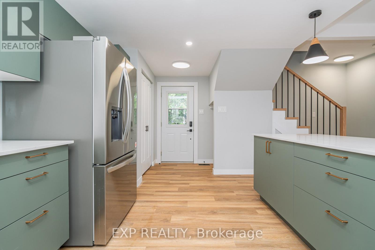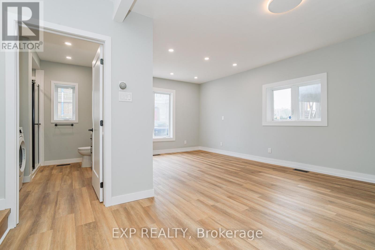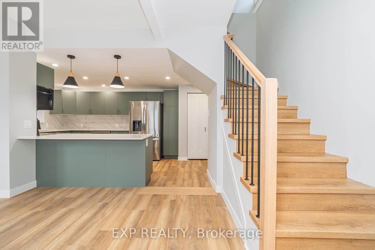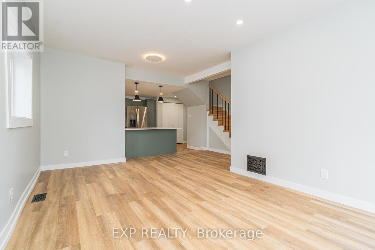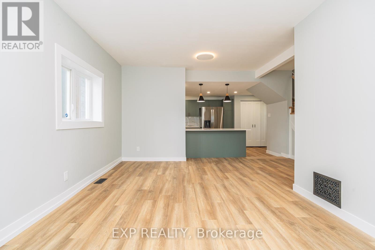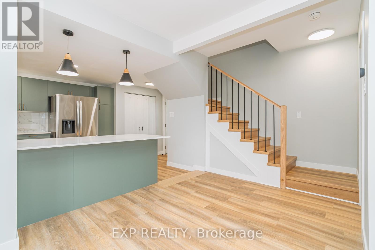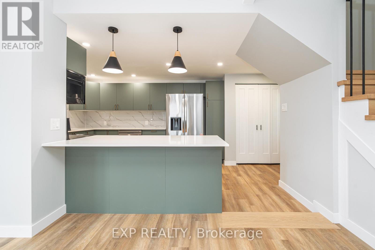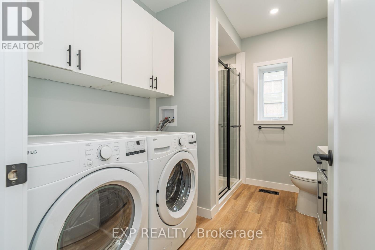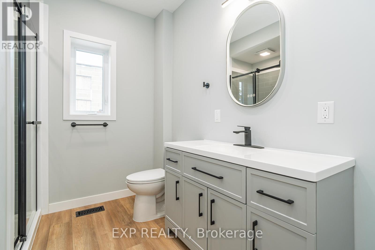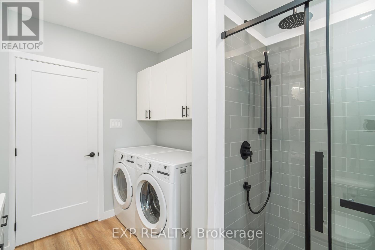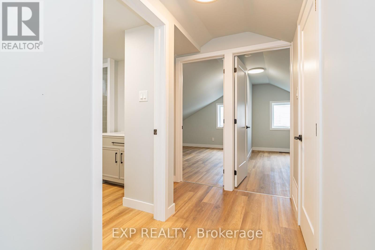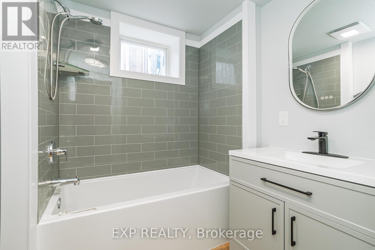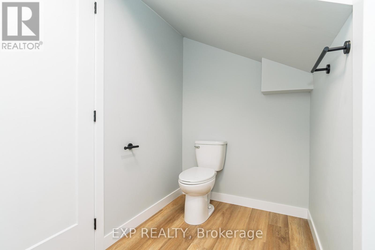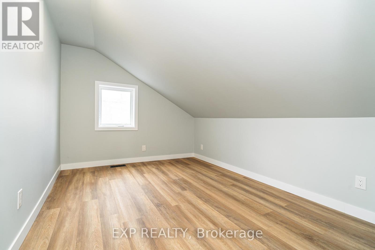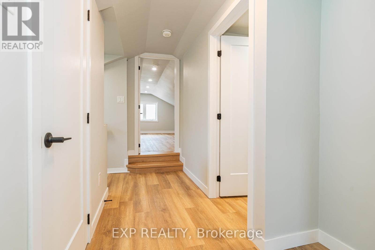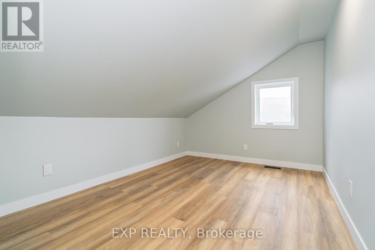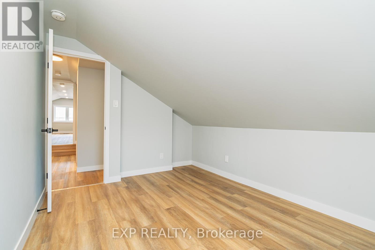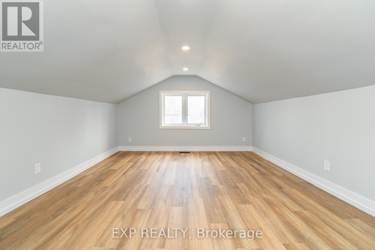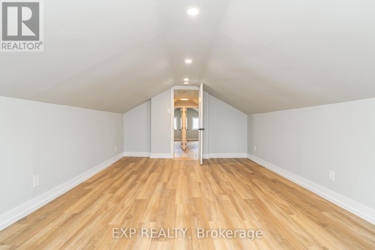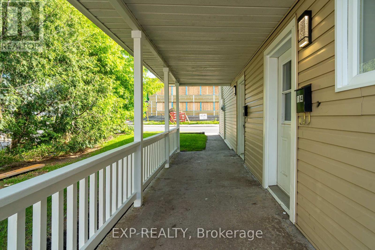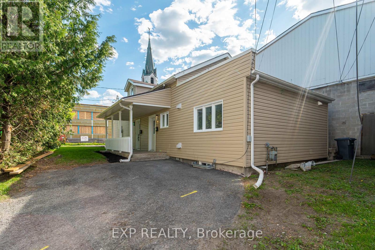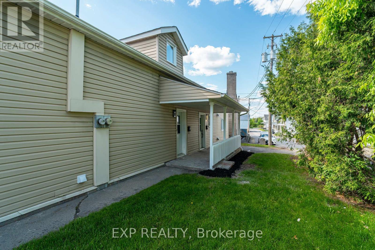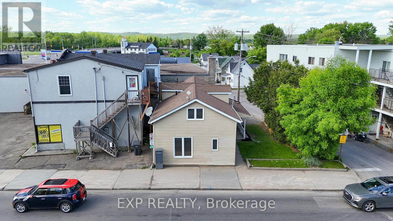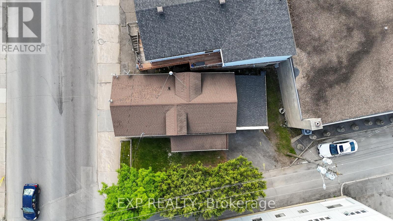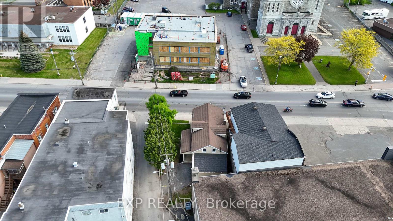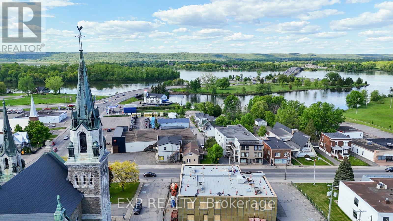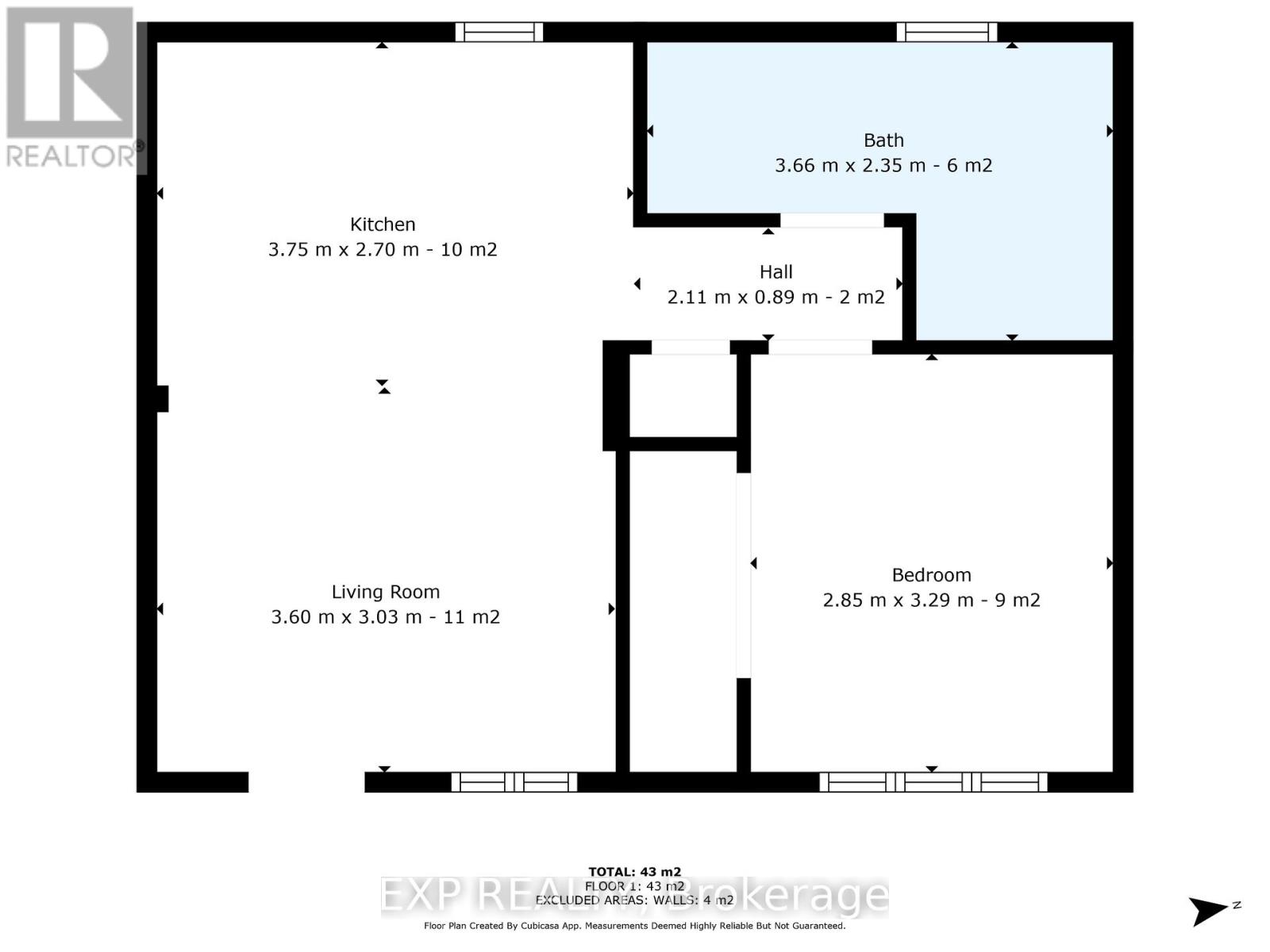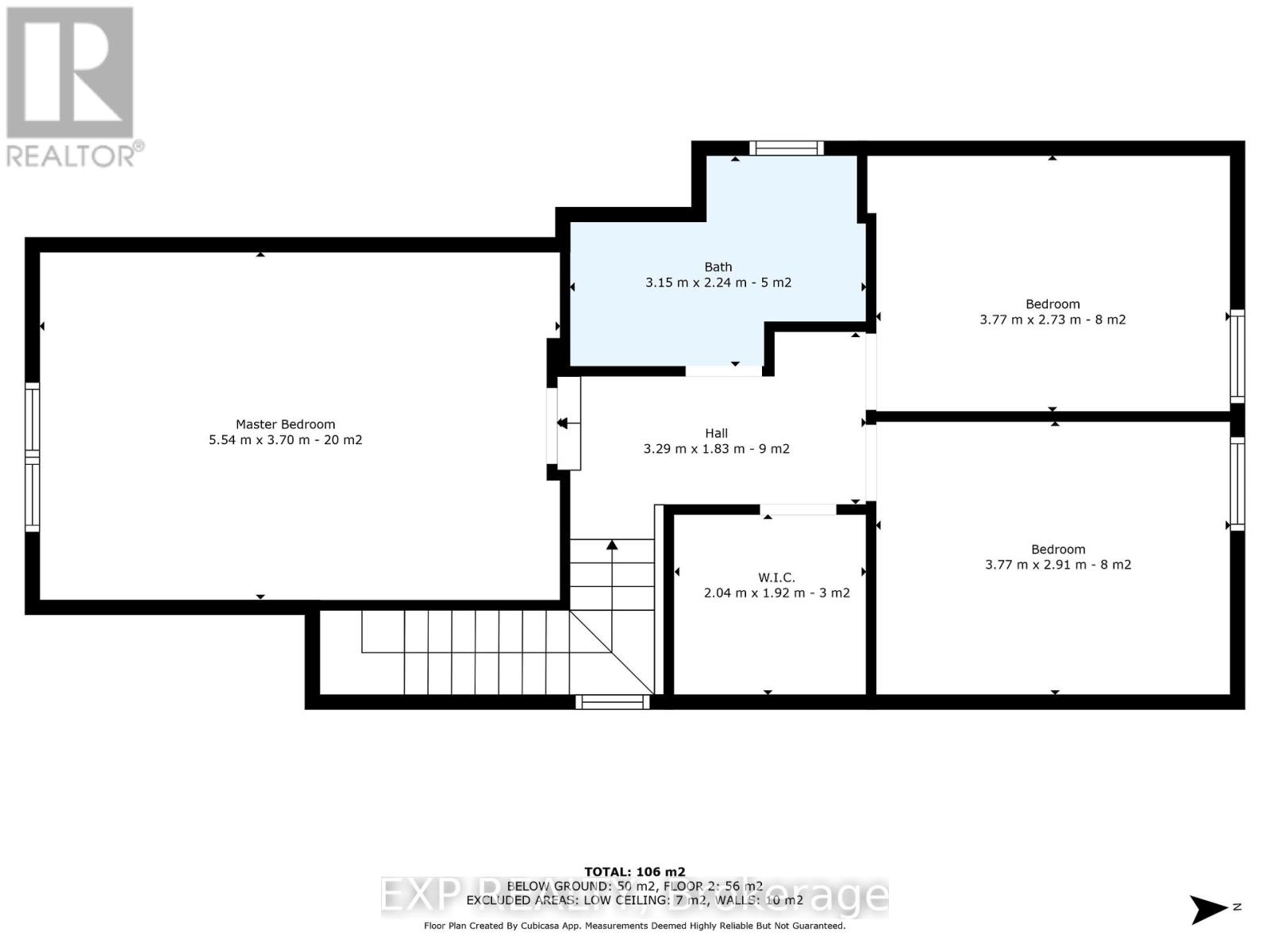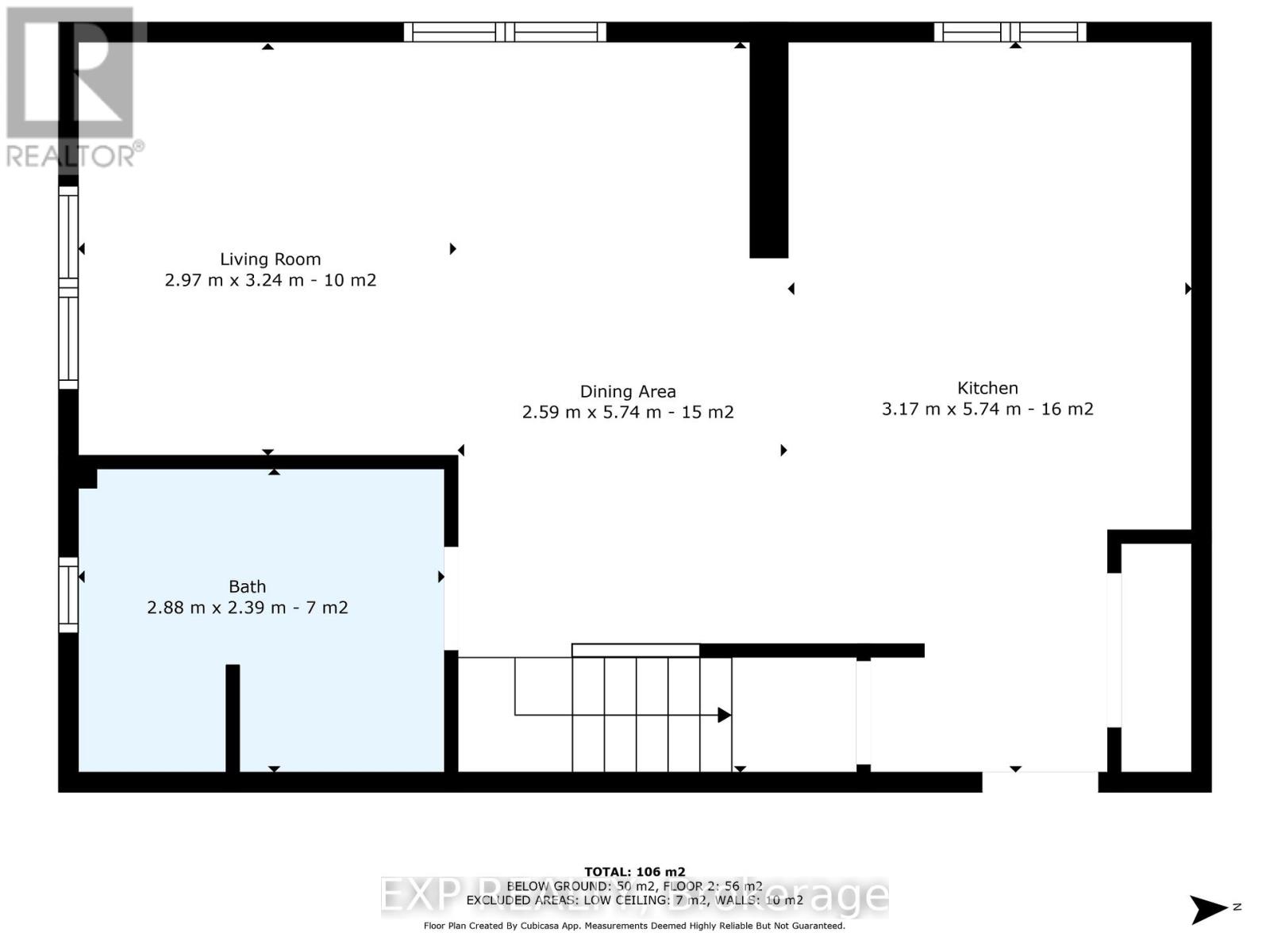4 卧室
3 浴室
1500 - 2000 sqft
电加热器取暖
$485,000
Welcome to 467 Main Street E, a beautifully refinished duplex in the heart of Hawkesbury just steps from the waterfront and all local amenities. This stunning property has been fully renovated from top to bottom with high-end finishes throughout, making it a perfect investment opportunity or multigenerational living space. The main unit is a spacious 3-bedroom, 2 full bathroom home featuring an open-concept main floor, abundant natural light, modern fixtures, and a sleek kitchen designed for entertaining. The second unit is a stylish 1-bedroom, 1-bathroom apartment with the same attention to detail and top-tier finishesideal for generating rental income. Both units include all appliances and are move-in ready. Dont miss this rare opportunity to own a turnkey duplex in a prime location! (id:44758)
房源概要
|
MLS® Number
|
X12185371 |
|
房源类型
|
Multi-family |
|
社区名字
|
612 - Hawkesbury |
|
总车位
|
2 |
详 情
|
浴室
|
3 |
|
地上卧房
|
4 |
|
总卧房
|
4 |
|
赠送家电包括
|
All, 洗碗机, 烘干机, 微波炉, Range, 炉子, 洗衣机, 冰箱 |
|
地基类型
|
混凝土 |
|
供暖方式
|
天然气 |
|
供暖类型
|
Baseboard Heaters |
|
内部尺寸
|
1500 - 2000 Sqft |
|
类型
|
Duplex |
|
设备间
|
市政供水 |
车 位
土地
|
英亩数
|
无 |
|
污水道
|
Sanitary Sewer |
|
土地深度
|
60 Ft ,2 In |
|
土地宽度
|
52 Ft |
|
不规则大小
|
52 X 60.2 Ft ; 1 |
|
规划描述
|
Cc |
房 间
| 楼 层 |
类 型 |
长 度 |
宽 度 |
面 积 |
|
二楼 |
主卧 |
3.7 m |
5.54 m |
3.7 m x 5.54 m |
|
二楼 |
第二卧房 |
2.73 m |
3.77 m |
2.73 m x 3.77 m |
|
二楼 |
第三卧房 |
2.91 m |
3.77 m |
2.91 m x 3.77 m |
|
二楼 |
浴室 |
2.24 m |
3.15 m |
2.24 m x 3.15 m |
|
二楼 |
其它 |
1.92 m |
2.04 m |
1.92 m x 2.04 m |
|
一楼 |
客厅 |
3.24 m |
2.97 m |
3.24 m x 2.97 m |
|
一楼 |
厨房 |
2.7 m |
3.75 m |
2.7 m x 3.75 m |
|
一楼 |
餐厅 |
5.74 m |
2.59 m |
5.74 m x 2.59 m |
|
一楼 |
卧室 |
3.29 m |
2.85 m |
3.29 m x 2.85 m |
|
一楼 |
浴室 |
2.35 m |
3.66 m |
2.35 m x 3.66 m |
|
一楼 |
厨房 |
5.74 m |
3.17 m |
5.74 m x 3.17 m |
|
一楼 |
浴室 |
2.39 m |
2.88 m |
2.39 m x 2.88 m |
|
一楼 |
客厅 |
3.03 m |
3.6 m |
3.03 m x 3.6 m |
https://www.realtor.ca/real-estate/28392922/467-main-street-hawkesbury-612-hawkesbury


