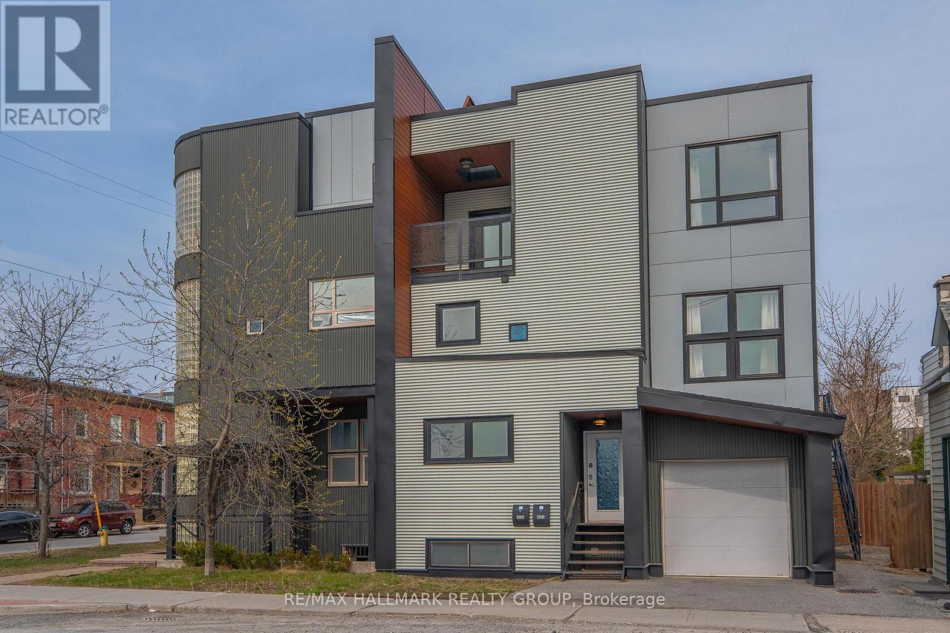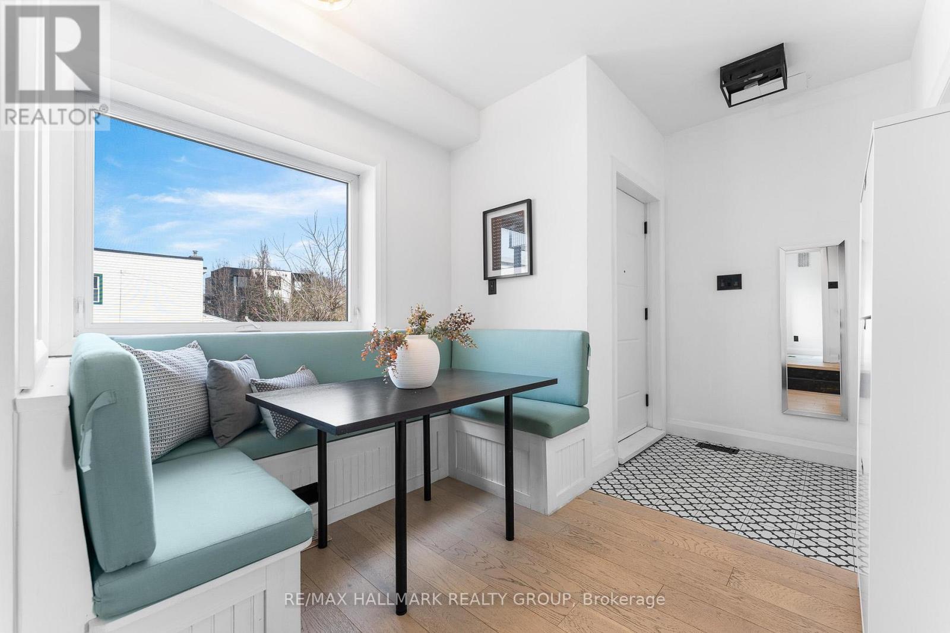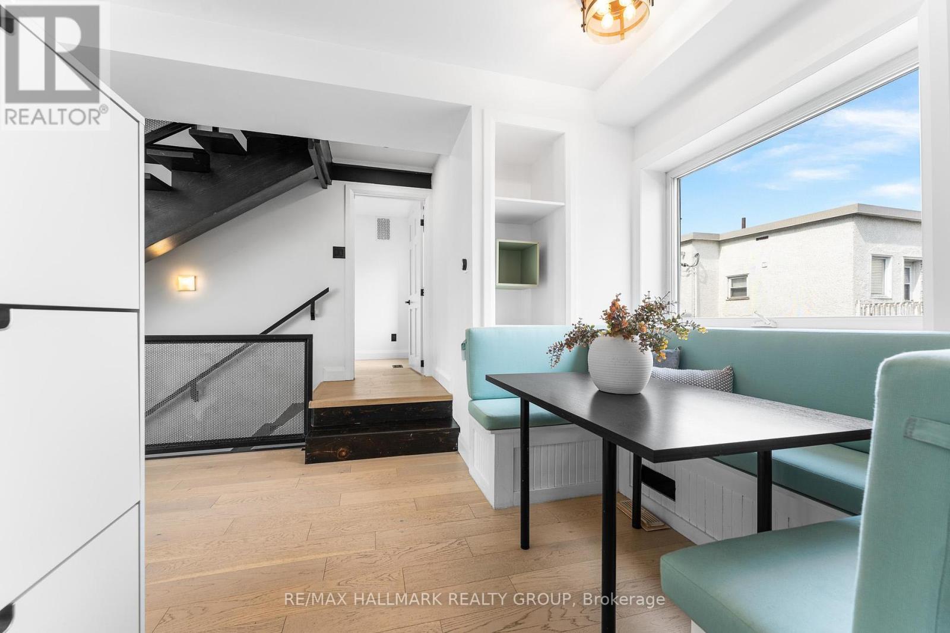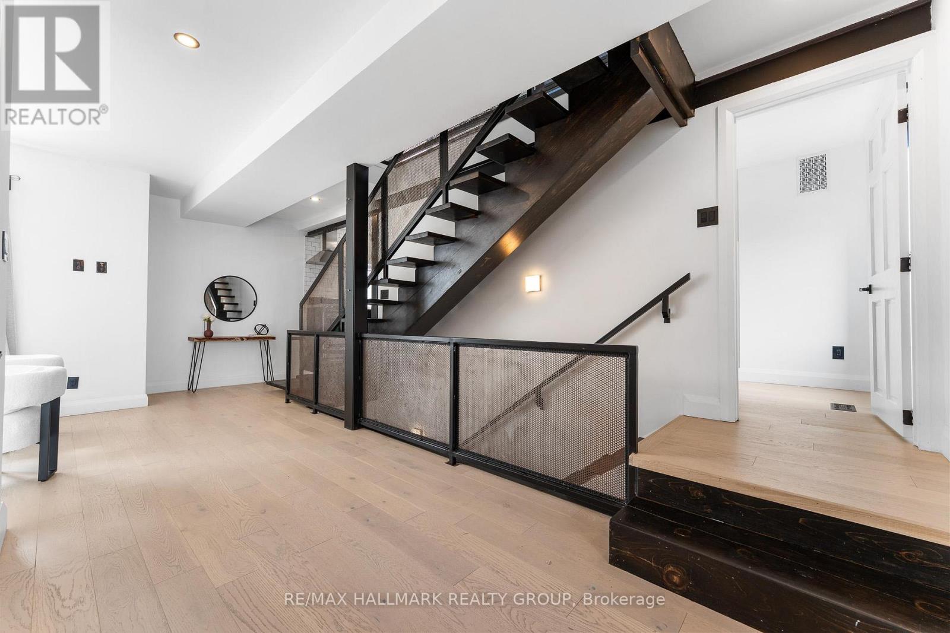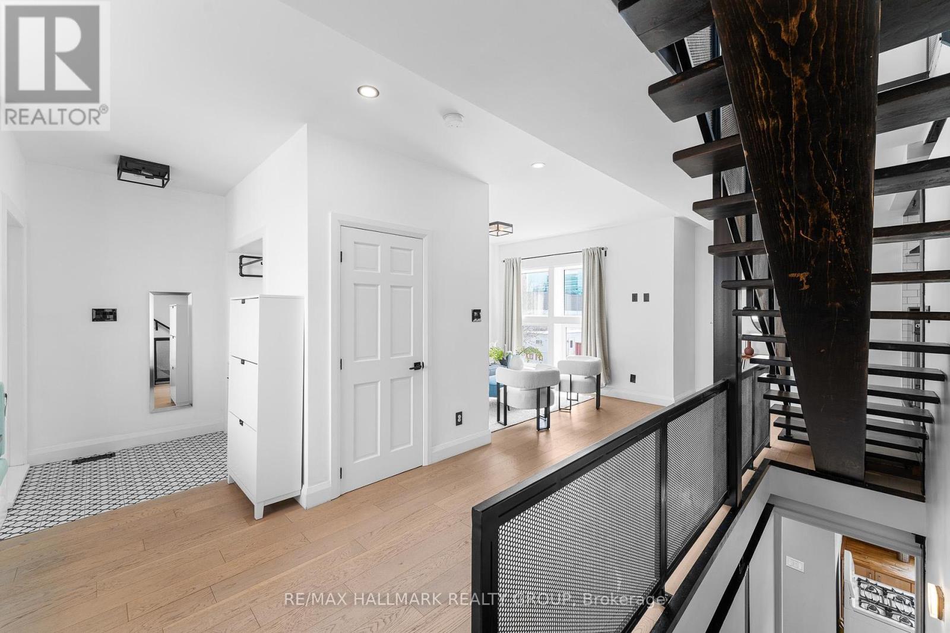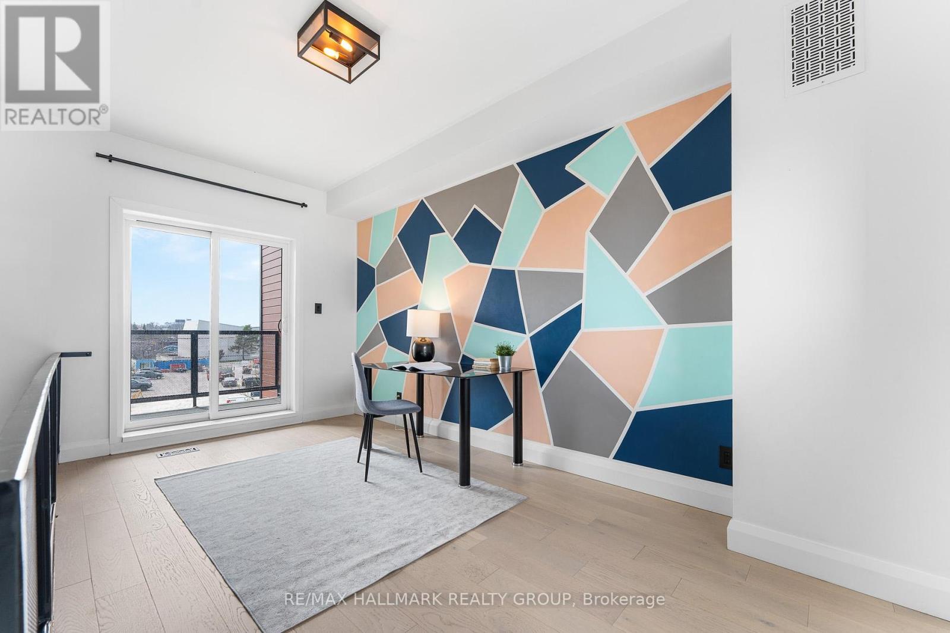3 卧室
2 浴室
2000 - 2500 sqft
中央空调
风热取暖
$825,000
Modern semi-detached home boasting an income generating in-law suite. Ideal as an investment, operating a home-based business, multi-generational living or opportunity to live in one unit and rent the other! Bright and spacious main living area features a chic industrial design, abundant natural light, and beautiful hardwood flooring across two levels. Stylish kitchen overlooking the living room, features stainless steel appliances, contemporary backsplash and designer tile. An inviting dining area offers custom bench seating. The expansive third-floor loft provides the perfect space for a home office. Spa-like main bathroom includes a glass shower and honeycomb tile flooring. The primary bedroom features a PAX wardrobe and private balcony, while the secondary bedroom includes a convenient Murphy bed. The lower unit features an open-concept layout with newer luxury vinyl flooring on the main level, a kitchen with a breakfast bar, and a spacious living room that opens to a private patio. Downstairs, the bedroom features its own ensuite, radiant heated floors and convenient access to the laundry area. Additional highlights include an attached garage, excellent soundproofing, and both units are freshly painted and move-in ready. Excellent location within West Centretown, close proximity to parks, bike trails, LRT, Lebreton Flats, Dows Lake, Arboretum, Chinatown and the trendy dining spots of Little Italy! (id:44758)
Open House
此属性有开放式房屋!
开始于:
10:00 am
结束于:
12:00 pm
房源概要
|
MLS® Number
|
X12110770 |
|
房源类型
|
民宅 |
|
社区名字
|
4205 - West Centre Town |
|
附近的便利设施
|
公园, 公共交通, 学校 |
|
社区特征
|
社区活动中心 |
|
特征
|
Irregular Lot Size, 无地毯, 亲戚套间 |
|
总车位
|
2 |
详 情
|
浴室
|
2 |
|
地上卧房
|
2 |
|
地下卧室
|
1 |
|
总卧房
|
3 |
|
赠送家电包括
|
Garage Door Opener Remote(s), Water Heater, Blinds, 洗碗机, 烘干机, Furniture, Garage Door Opener, Hood 电扇, Two 炉子s, Two 洗衣机s, Two 冰箱s |
|
地下室进展
|
已装修 |
|
地下室类型
|
N/a (finished) |
|
施工种类
|
Semi-detached |
|
空调
|
中央空调 |
|
外墙
|
Steel |
|
地基类型
|
混凝土浇筑 |
|
供暖方式
|
天然气 |
|
供暖类型
|
压力热风 |
|
储存空间
|
3 |
|
内部尺寸
|
2000 - 2500 Sqft |
|
类型
|
独立屋 |
|
设备间
|
市政供水 |
车 位
土地
|
英亩数
|
无 |
|
土地便利设施
|
公园, 公共交通, 学校 |
|
污水道
|
Sanitary Sewer |
|
土地深度
|
49 Ft ,3 In |
|
土地宽度
|
34 Ft |
|
不规则大小
|
34 X 49.3 Ft |
房 间
| 楼 层 |
类 型 |
长 度 |
宽 度 |
面 积 |
|
二楼 |
门厅 |
1.6 m |
1.6 m |
1.6 m x 1.6 m |
|
二楼 |
客厅 |
4.56 m |
2.85 m |
4.56 m x 2.85 m |
|
二楼 |
餐厅 |
3.28 m |
2.39 m |
3.28 m x 2.39 m |
|
二楼 |
厨房 |
3.68 m |
2.59 m |
3.68 m x 2.59 m |
|
二楼 |
卧室 |
3.64 m |
2.49 m |
3.64 m x 2.49 m |
|
三楼 |
Loft |
5.05 m |
2.49 m |
5.05 m x 2.49 m |
|
三楼 |
主卧 |
5.28 m |
4.73 m |
5.28 m x 4.73 m |
|
三楼 |
浴室 |
3.08 m |
3.03 m |
3.08 m x 3.03 m |
|
地下室 |
卧室 |
6.07 m |
2.86 m |
6.07 m x 2.86 m |
|
地下室 |
浴室 |
3.05 m |
2.65 m |
3.05 m x 2.65 m |
|
地下室 |
洗衣房 |
1.64 m |
1.06 m |
1.64 m x 1.06 m |
|
一楼 |
客厅 |
5.04 m |
2.49 m |
5.04 m x 2.49 m |
|
一楼 |
门厅 |
1.47 m |
1.28 m |
1.47 m x 1.28 m |
|
一楼 |
厨房 |
3.12 m |
3 m |
3.12 m x 3 m |
https://www.realtor.ca/real-estate/28230521/469-booth-street-ottawa-4205-west-centre-town


