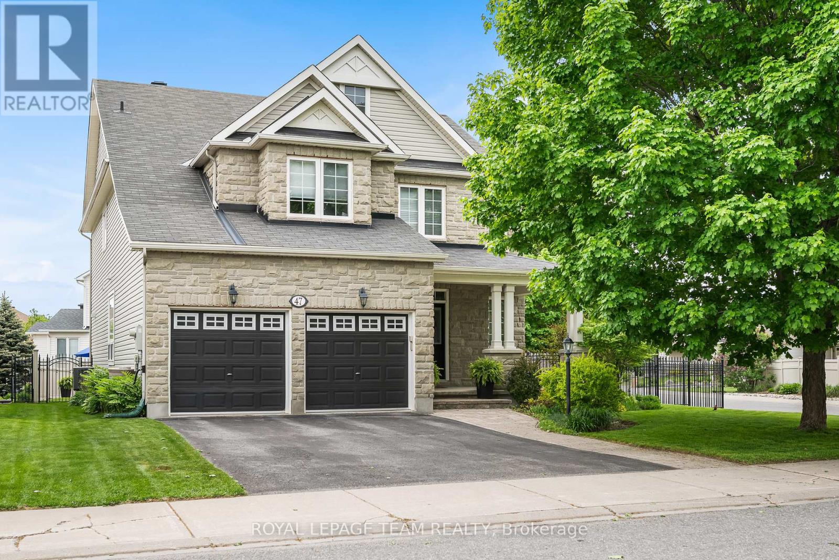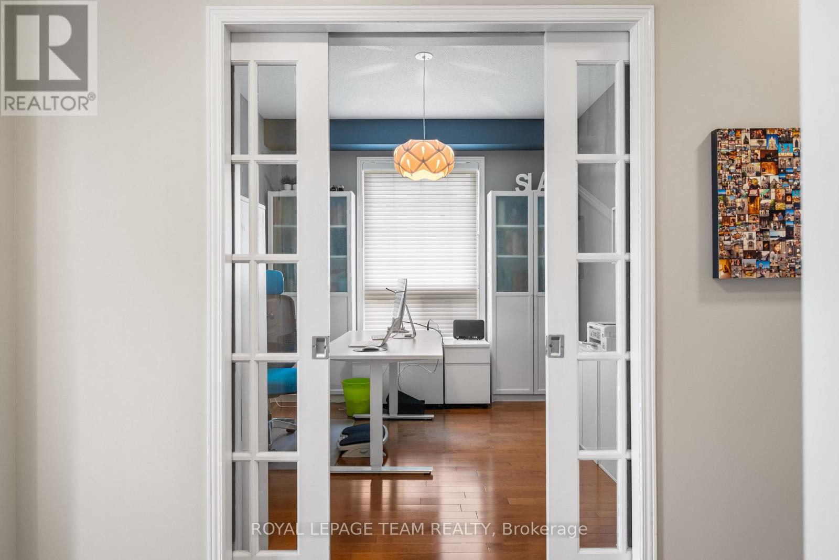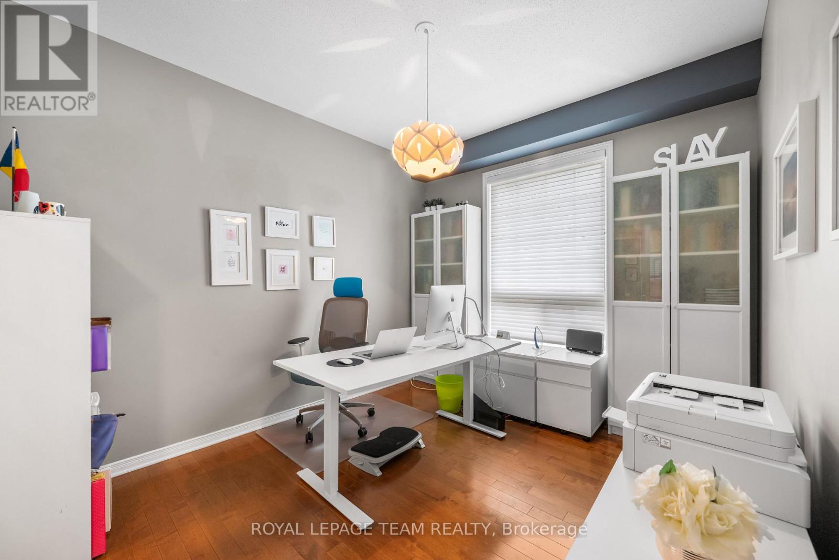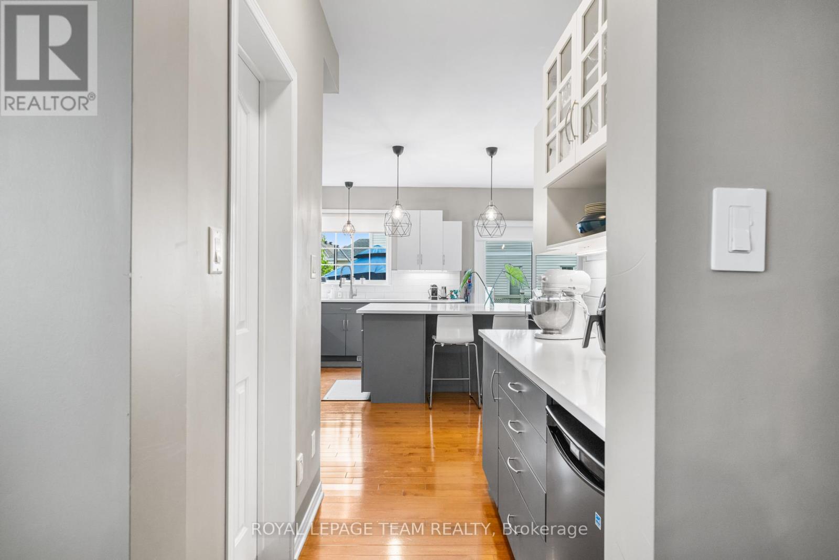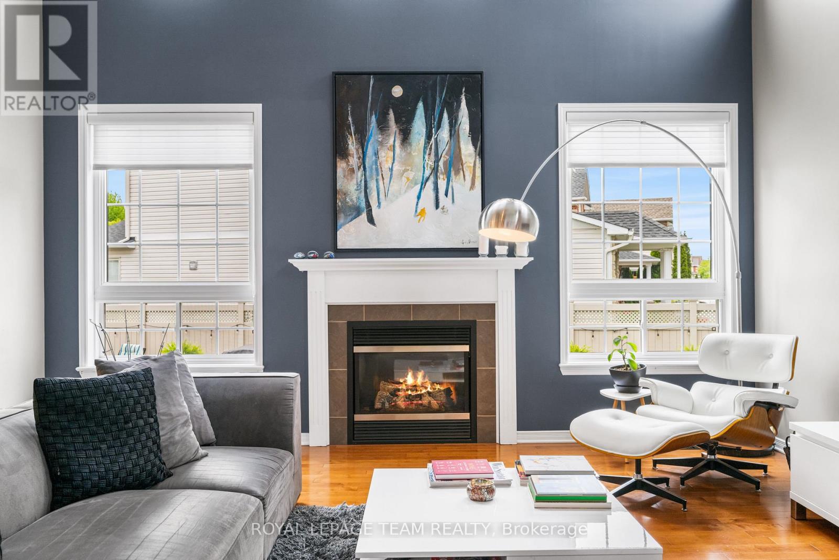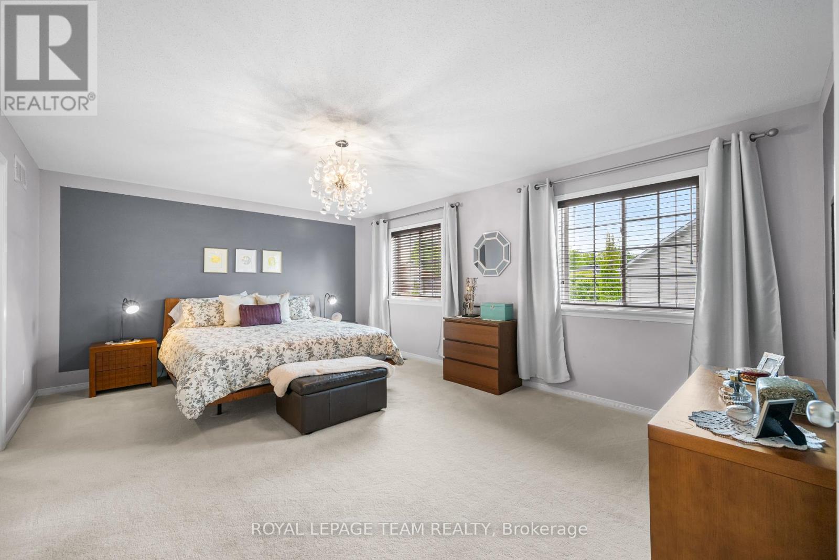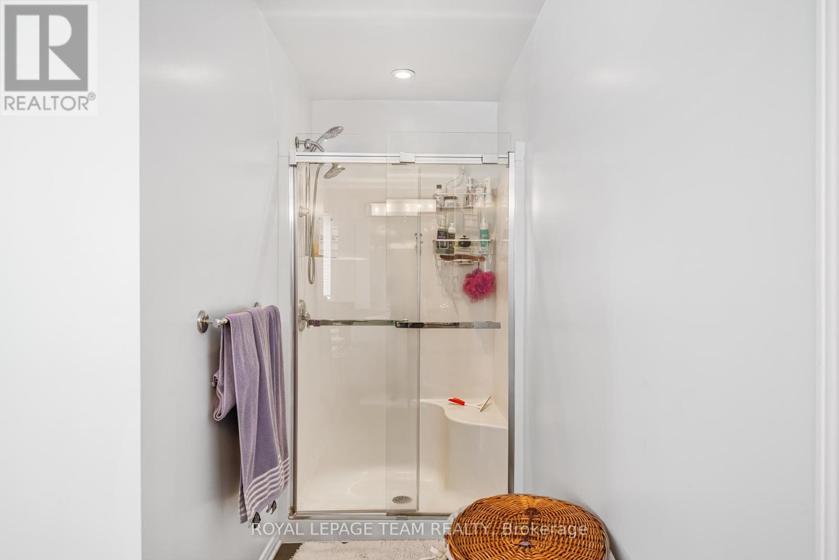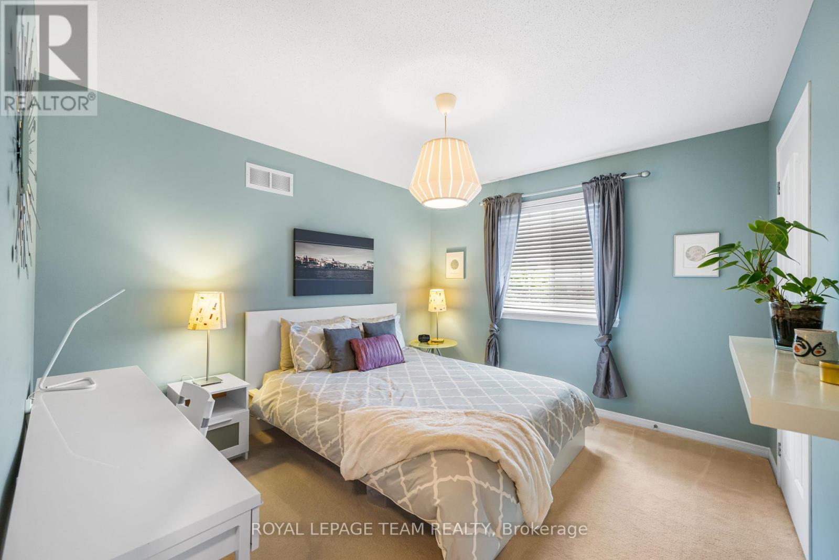4 卧室
3 浴室
3000 - 3500 sqft
壁炉
Inground Pool
中央空调
风热取暖
$1,249,900
Welcome to this impressive four-bedroom, three-bathroom home with fantastic curb appeal! Upon entering, you'll find a large foyer that provides access to a formal living room and a conveniently located office featuring elegant French doors. The spacious family room is bright and open, filled with natural light and a cozy gas fireplace, perfect for family evenings. The open-concept kitchen is a chef's delight, boasting an oversized island great for casual dining or entertaining, along with ample storage space and stainless steel appliances. You'll also appreciate the convenience of a Butler's pantry and an additional walk-in pantry. The formal dining room is large enough to accommodate the entire crowd. The second level features a large primary suite with a luxurious five-piece ensuite and a walk-in closet. Additionally, there are three more generously sized bedrooms and a four-piece main bathroom. Step outside to a fabulous backyard oasis, complete with a large deck and patio ideal for entertaining family and friends. The pool offers a wonderful way to stay cool and have fun. The side yard provides extra space perfect for a garden or a children's play area. (id:44758)
房源概要
|
MLS® Number
|
X12176621 |
|
房源类型
|
民宅 |
|
社区名字
|
7708 - Barrhaven - Stonebridge |
|
总车位
|
4 |
|
泳池类型
|
Inground Pool |
详 情
|
浴室
|
3 |
|
地上卧房
|
4 |
|
总卧房
|
4 |
|
赠送家电包括
|
洗碗机, 烘干机, Hood 电扇, 微波炉, 炉子, 洗衣机, 冰箱 |
|
地下室进展
|
已完成 |
|
地下室类型
|
N/a (unfinished) |
|
施工种类
|
独立屋 |
|
空调
|
中央空调 |
|
外墙
|
砖, 铝壁板 |
|
壁炉
|
有 |
|
地基类型
|
混凝土 |
|
客人卫生间(不包含洗浴)
|
1 |
|
供暖方式
|
天然气 |
|
供暖类型
|
压力热风 |
|
储存空间
|
2 |
|
内部尺寸
|
3000 - 3500 Sqft |
|
类型
|
独立屋 |
|
设备间
|
市政供水 |
车 位
土地
|
英亩数
|
无 |
|
污水道
|
Sanitary Sewer |
|
土地深度
|
119 Ft ,7 In |
|
土地宽度
|
63 Ft ,1 In |
|
不规则大小
|
63.1 X 119.6 Ft ; Yes |
房 间
| 楼 层 |
类 型 |
长 度 |
宽 度 |
面 积 |
|
二楼 |
浴室 |
5.6 m |
4.08 m |
5.6 m x 4.08 m |
|
二楼 |
其它 |
|
|
Measurements not available |
|
二楼 |
第二卧房 |
4.25 m |
3.71 m |
4.25 m x 3.71 m |
|
二楼 |
其它 |
|
|
Measurements not available |
|
二楼 |
第三卧房 |
3.49 m |
3.19 m |
3.49 m x 3.19 m |
|
二楼 |
Bedroom 4 |
3.52 m |
3.49 m |
3.52 m x 3.49 m |
|
二楼 |
浴室 |
3.1 m |
2.81 m |
3.1 m x 2.81 m |
|
二楼 |
洗衣房 |
2.58 m |
1.85 m |
2.58 m x 1.85 m |
|
二楼 |
主卧 |
5.6 m |
4.08 m |
5.6 m x 4.08 m |
|
地下室 |
设备间 |
|
|
Measurements not available |
|
一楼 |
门厅 |
|
|
Measurements not available |
|
一楼 |
客厅 |
4.32 m |
3.46 m |
4.32 m x 3.46 m |
|
一楼 |
餐厅 |
4.6 m |
3.93 m |
4.6 m x 3.93 m |
|
一楼 |
厨房 |
6.86 m |
5.58 m |
6.86 m x 5.58 m |
|
一楼 |
Pantry |
|
|
Measurements not available |
|
一楼 |
其它 |
|
|
Measurements not available |
|
一楼 |
家庭房 |
5.3 m |
5.08 m |
5.3 m x 5.08 m |
|
一楼 |
Office |
3.48 m |
3.01 m |
3.48 m x 3.01 m |
|
一楼 |
浴室 |
2.05 m |
0.95 m |
2.05 m x 0.95 m |
https://www.realtor.ca/real-estate/28373932/47-blackshire-circle-ottawa-7708-barrhaven-stonebridge


